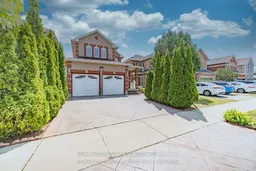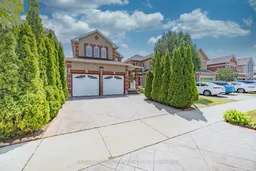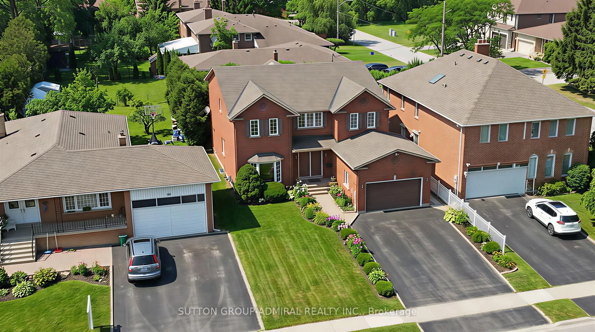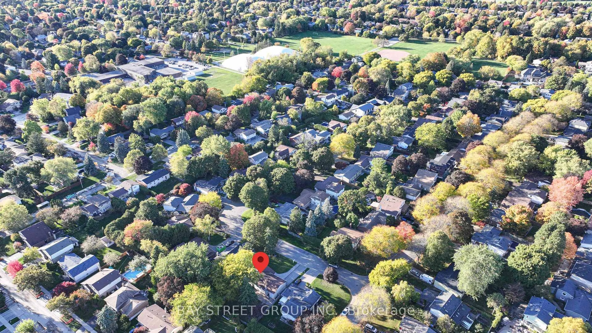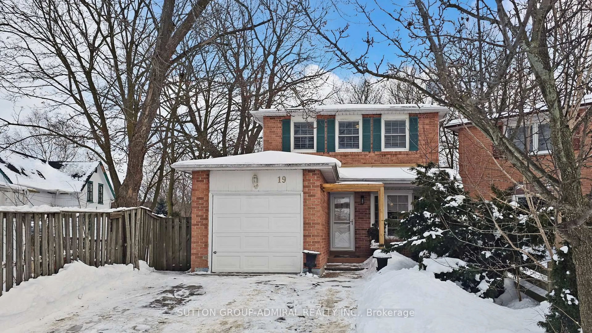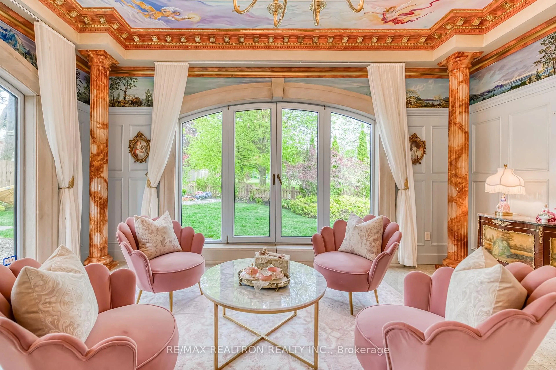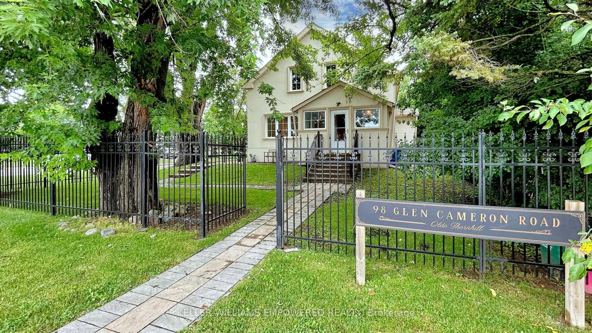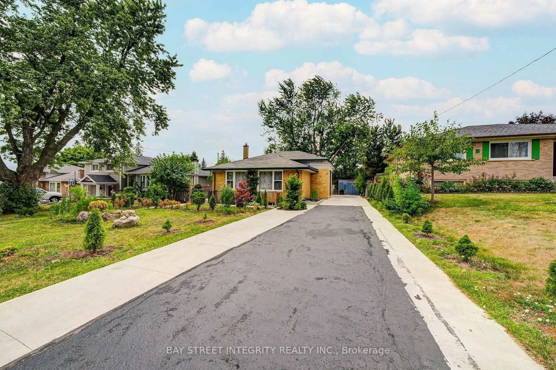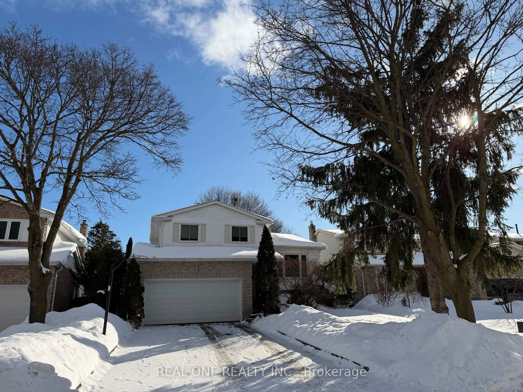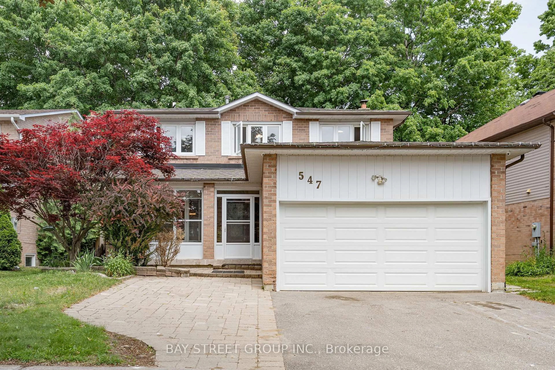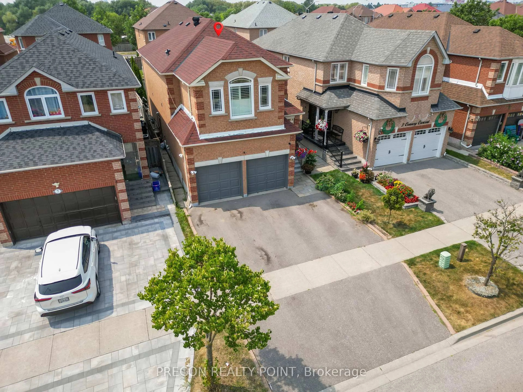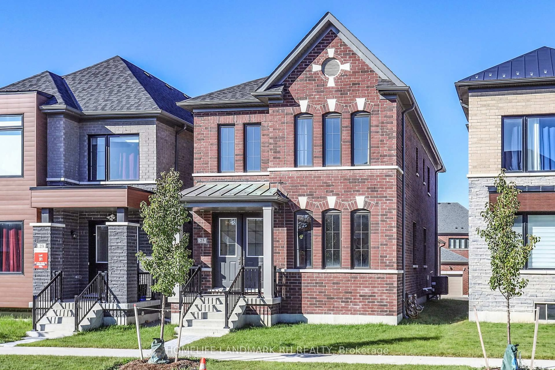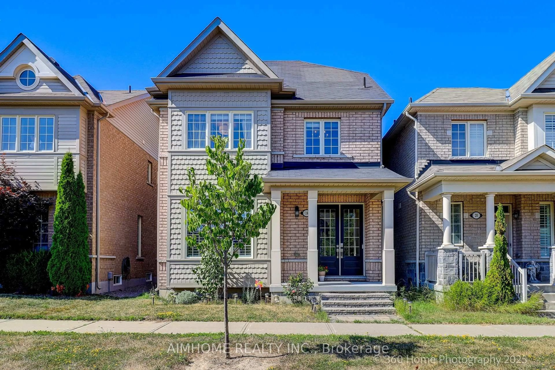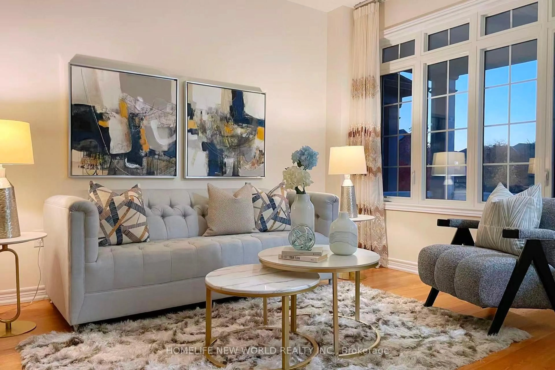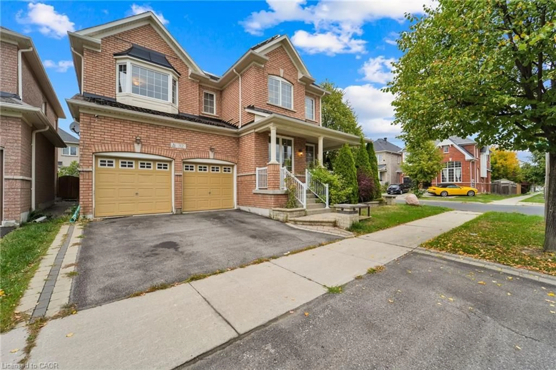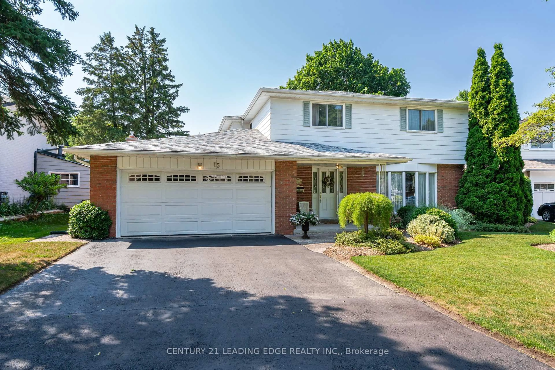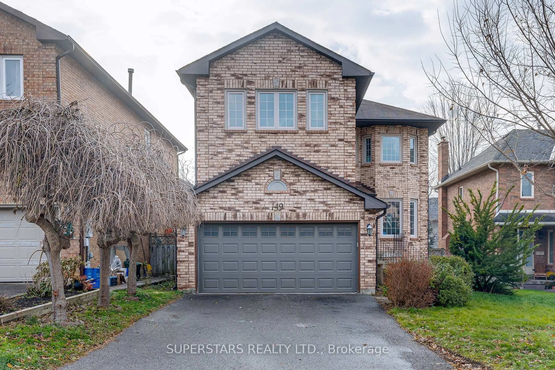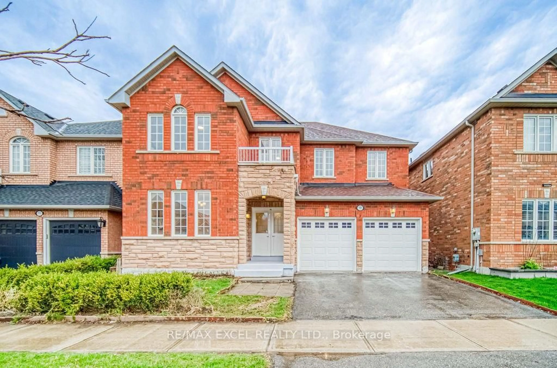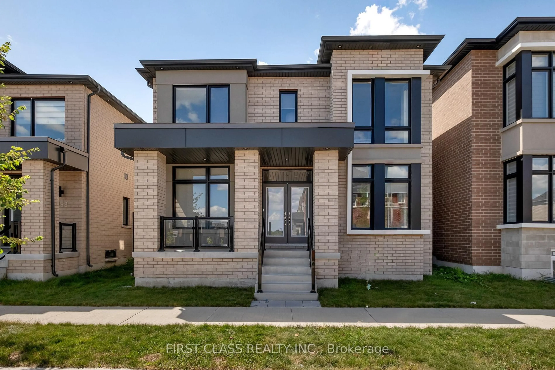DONT MISS !!!!!! BEST BUY OF THE AREA !!!!! WELCOME TO THIS BEAUTIFUL WELL KEPT, CLEAN, UPGRADED HOUSE THAT SHOWS "PRIDE OF OWNERSHIP" * CHILD SAFE COURT LOCATION ** FOUR BEDROOMS PLUS FINISHED BASEMENT WITH "IN-LAW SUITE" * HARDWOOD FLOORS THRU OUT ** ENCLOSED FRONT PORCH ** STONE DRIVEWAY FOR MULTIPLE CARS ** $$$$ SPENT *** MAIN FLOOR LAUNDRY ** GAS FIREPLACE IN THE COZY FAMILY ROOM ** FINISHED BASEMENT - IN LAW APARTMENT WITH SPACIOUS SITTING AREA, KITCHEN, 3 PCS WASHROOM, ONE BEDROOM ** EXCELLENT CHILD SAFE COURT LOCATION - CLOSE TO ALL AMENITIES ** WALK TO COMMUNITY CENTRE ** MINUTES TO TWO SCHOOLS, MEDICAL CENTRE, SHOPPING, PARKS, GROCERY STORES, RESTAURANTS +++ ** UNBEATABLE LOCATION ** CARPET FREE HOUSE *** SEE VIRTUAL TOUR ** SAME OWNERS FOR OVER 15 YEARS** MUST SEE- NO DISAPPOINTMENT **
Inclusions: EXISTING MAIN FLOOR NEWER S/S FRIDGE, STOVE, DISHWASHER, WASHER, DRYER, , ALL ELECTRICAL LIGHT FIXTURES, ALL WINDOW BLINDS ** BASEMENT FRIDGE, STOVE, MICROWAVE, CENTRAL AIR, GARAGE DOOR OPENER WITH ONE REMOTE** ROOF(2015), FURNACE (2016), NEWER FRONT WINDOWS, WINDOW SHUTTERS (2015), GLASS PORCH ENCLOSURE ** GARDEN SHED IN THE BACKYARD ** SELLERS ARE DOWN SIZING SO SOME FURNITURE ITEMS ARE AVAILABLE FOR SALE SEPARATELY **
