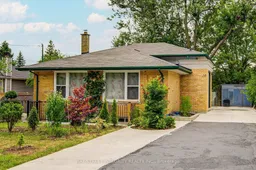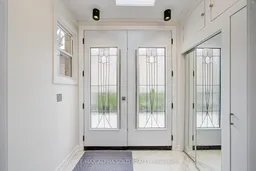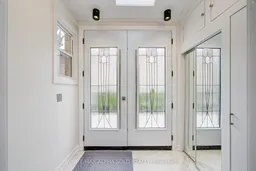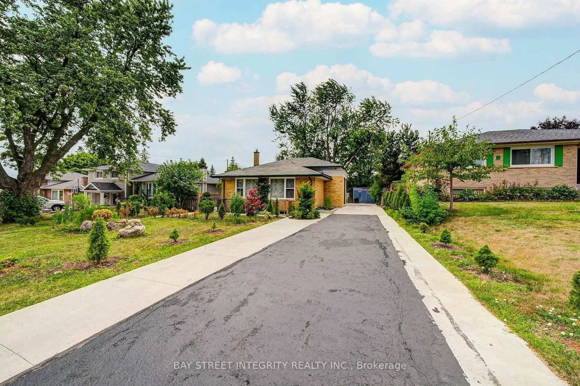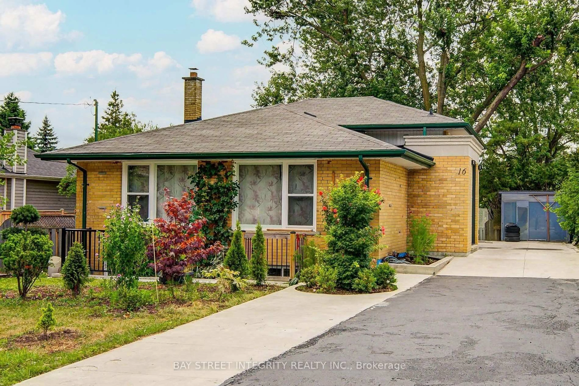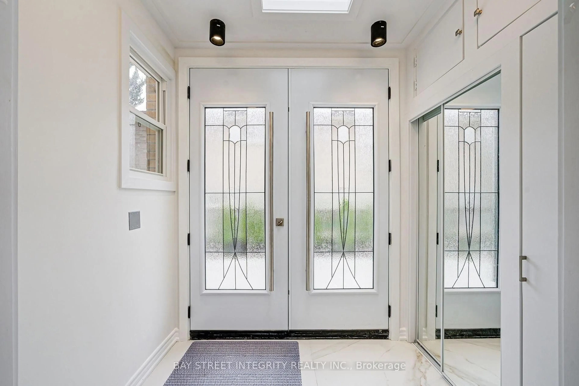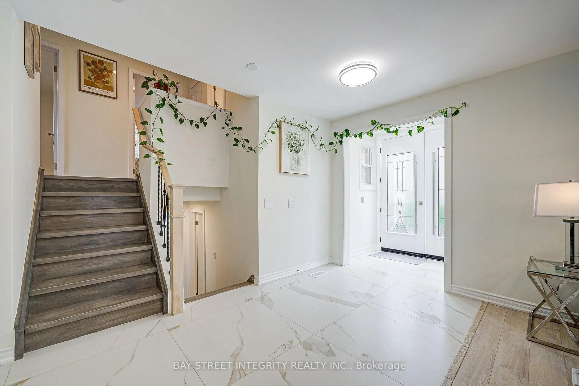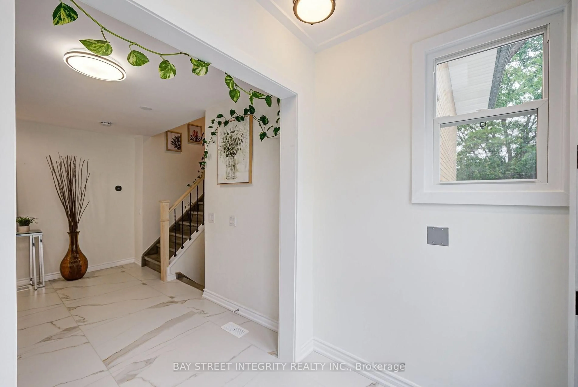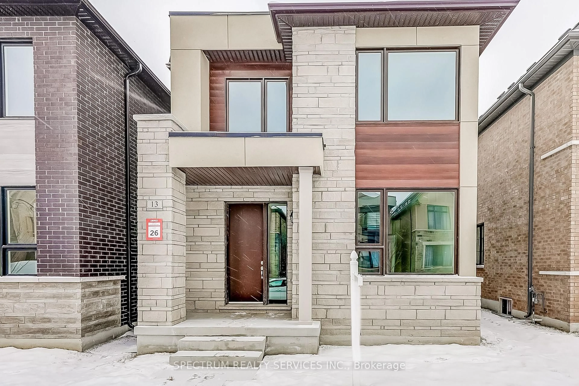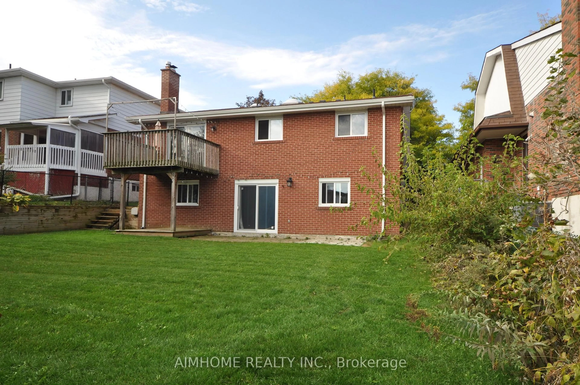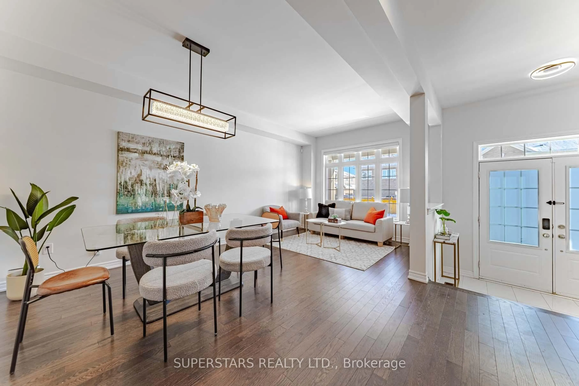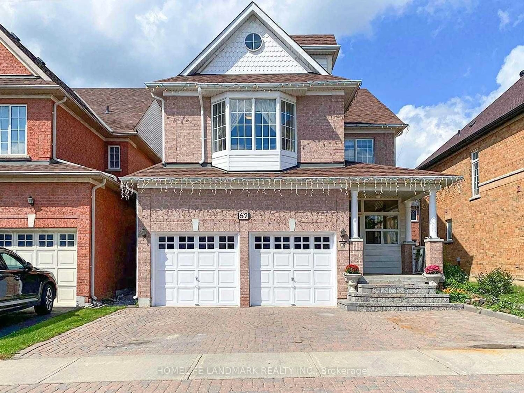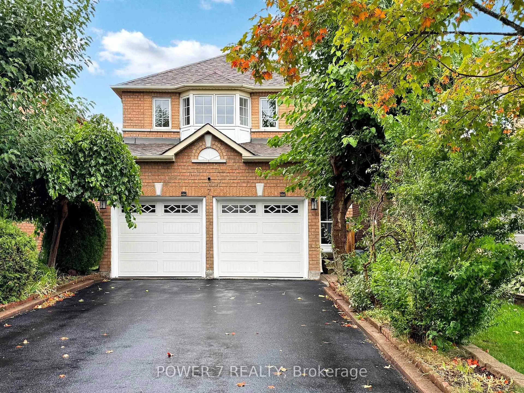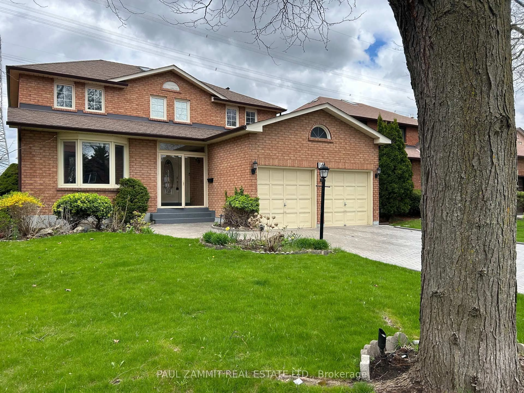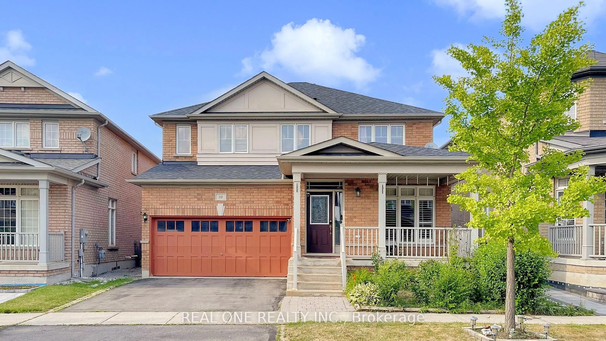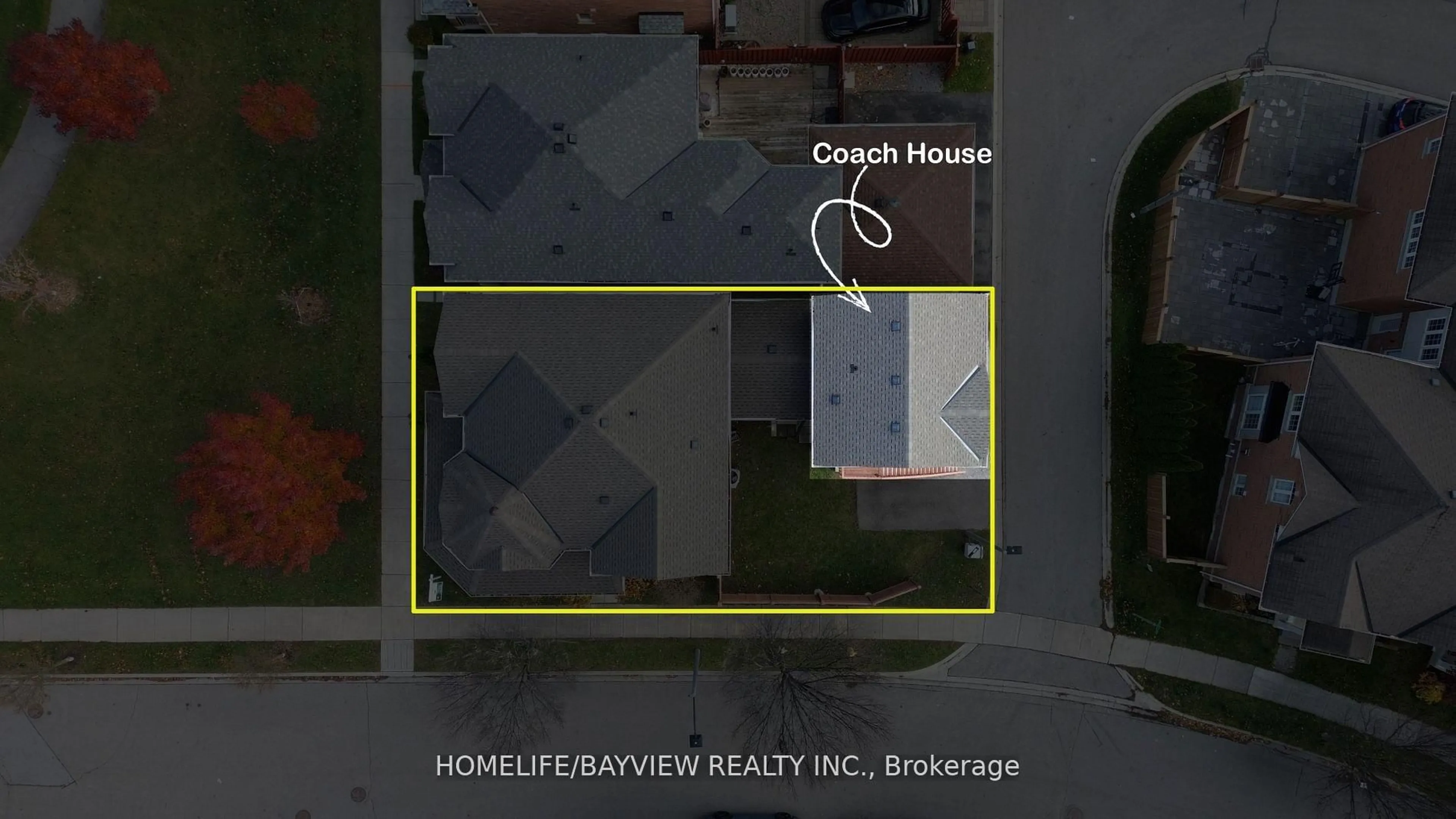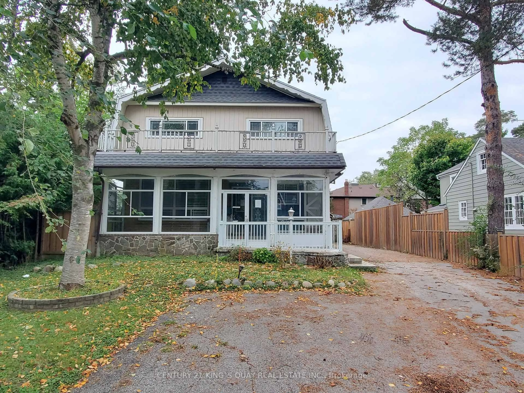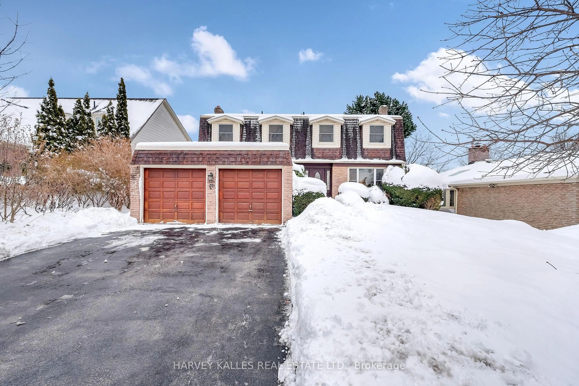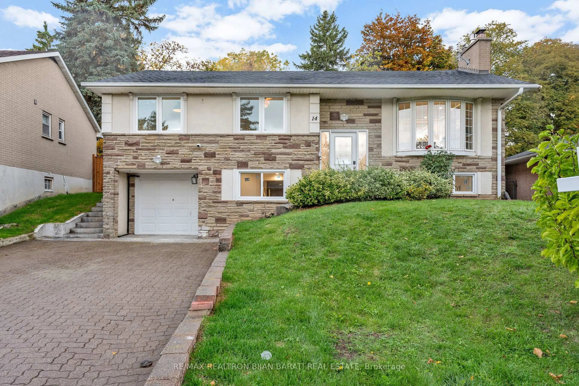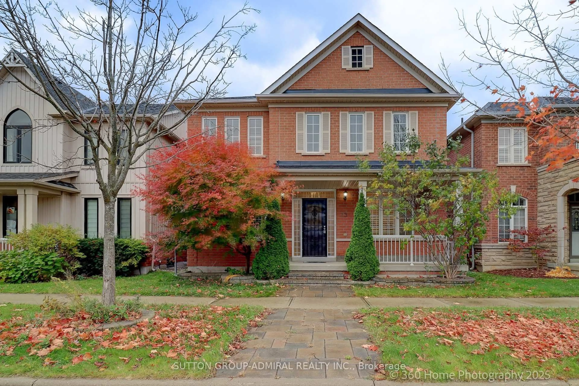16 Arrowflight Dr, Markham, Ontario L3P 1S1
Contact us about this property
Highlights
Estimated valueThis is the price Wahi expects this property to sell for.
The calculation is powered by our Instant Home Value Estimate, which uses current market and property price trends to estimate your home’s value with a 90% accuracy rate.Not available
Price/Sqft$945/sqft
Monthly cost
Open Calculator
Description
Welcome To 16 Arrowflight Drive! A Bright And Well-Maintained 4+2 Bedroom 4-Level Backsplit Home Nestled In The Desirable Bullock Community Of Markham! A Grand Double Front Door Opens To An Airy Foyer, Leading To Sun-Filled Living And Dining Rooms Highlighted By A Large Picture Window. The Eat-In Kitchen Features Stainless Steel Appliances, Sleek Cabinetry And Walk Out To Deck. The Family Room Offers Direct Access To The Backyard - Ideal For Everyday Living And Entertaining. Discover Four Generously Sized Bedrooms, Each Featuring A Large Window And Closet. Two Additional Lower Levels Provide Versatile Space For A Recreation Room, Home Office, Gym, Or Guest Suite. The Lower-Level Rooms Are Enhanced By Large Windows That Allow For Abundant Natural Light, Creating Comfortable, Usable Spaces Year-Round. Enjoy A Spacious Backyard With Mature Greenery, Perfect For Outdoor Relaxation. Conveniently Located Near Top-Rated Schools Including Markville Secondary School And Unionville High School, As Well As CF Markville Mall, Restaurants, Grocery Stores, Public Transit, And Parks, With Quick Access To Highway 7 And Highway 407.
Property Details
Interior
Features
Main Floor
Kitchen
4.13 x 2.89W/O To Deck / Open Concept / Stainless Steel Appl
Living
4.44 x 3.93L-Shaped Room / Laminate / Large Window
Dining
4.13 x 2.89L-Shaped Room / Laminate / Combined W/Living
Exterior
Features
Parking
Garage spaces -
Garage type -
Total parking spaces 6
Property History
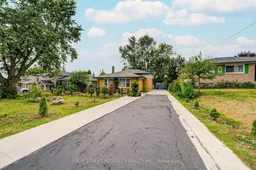 50
50