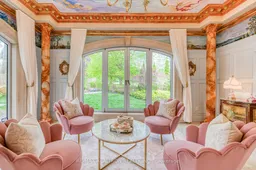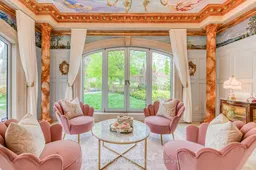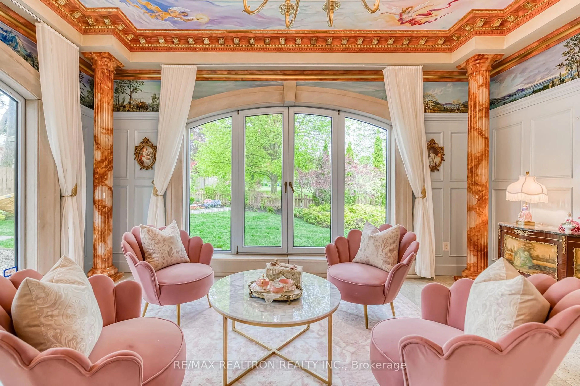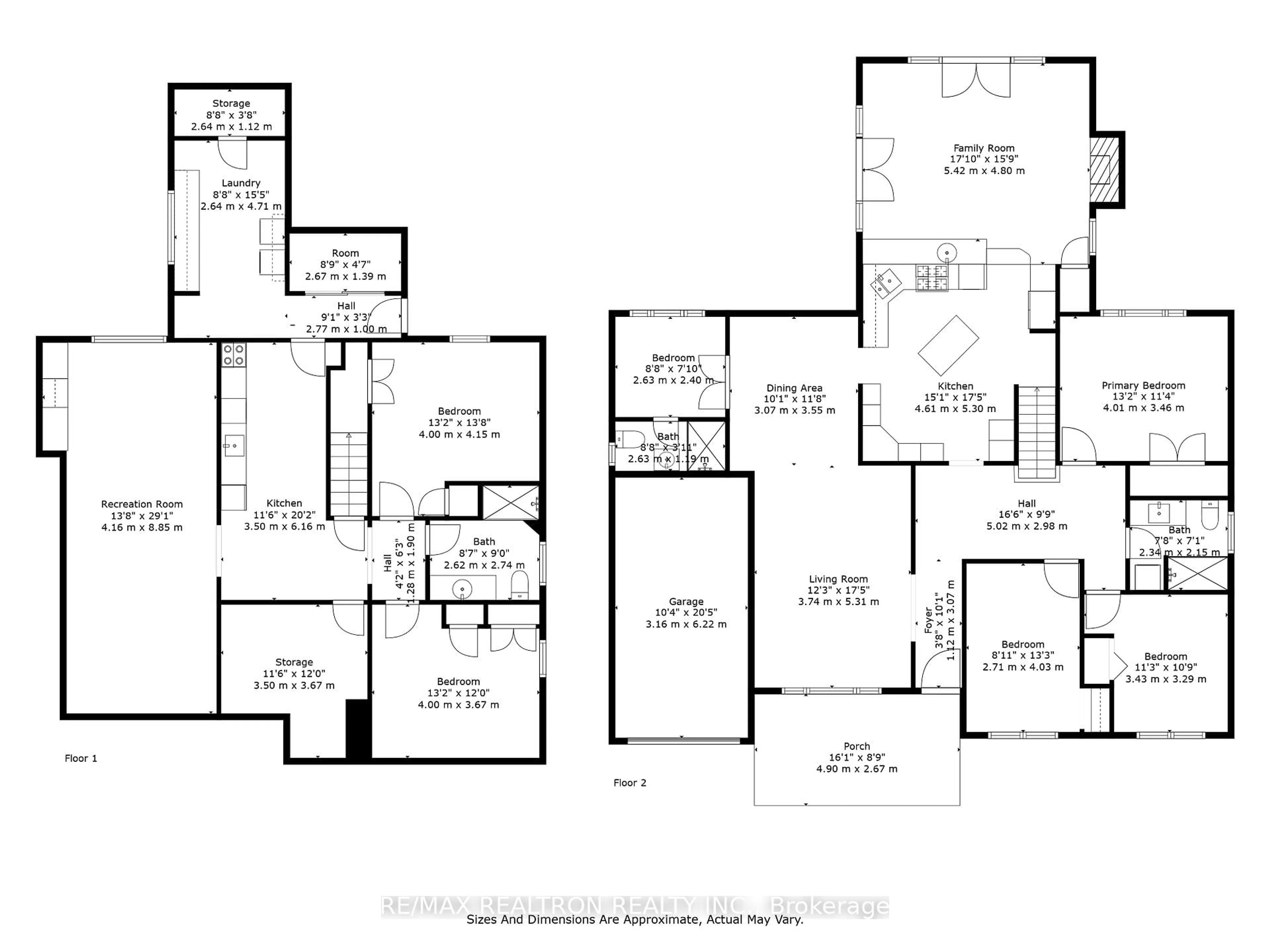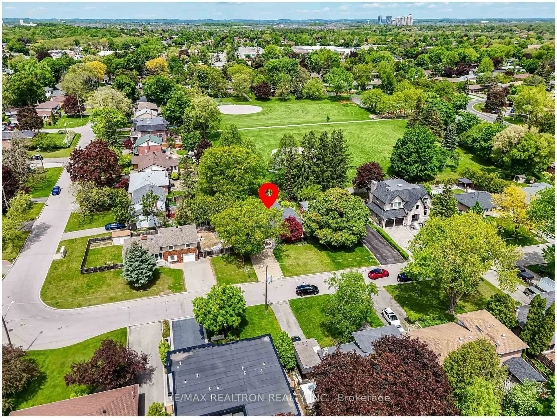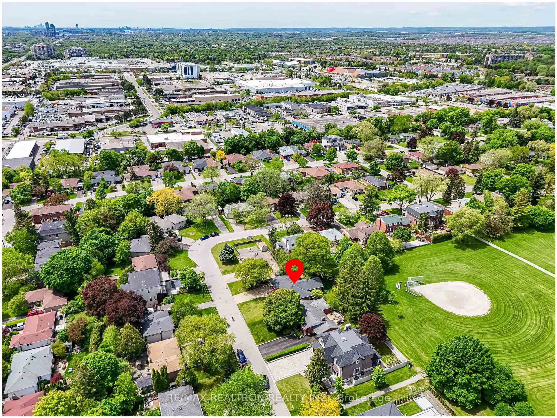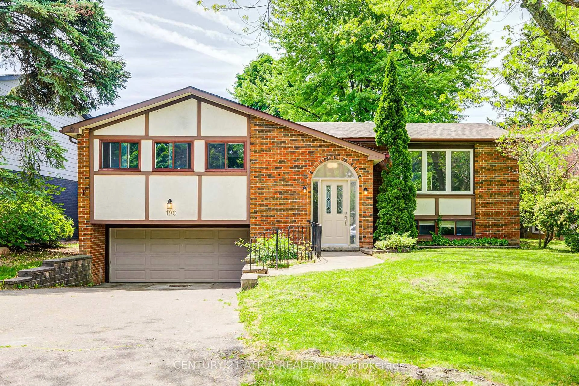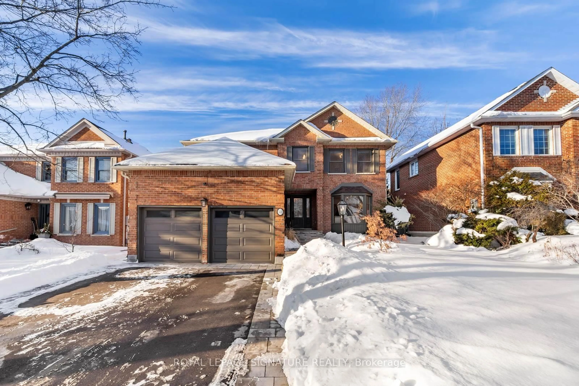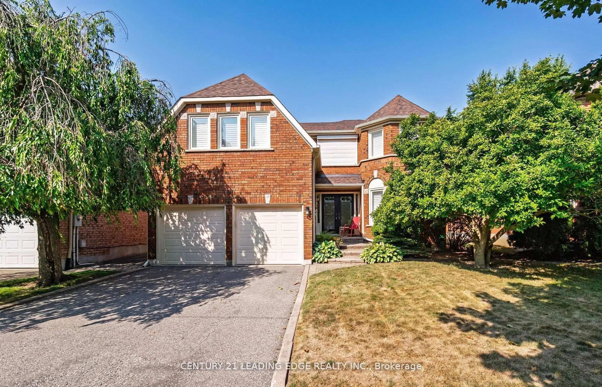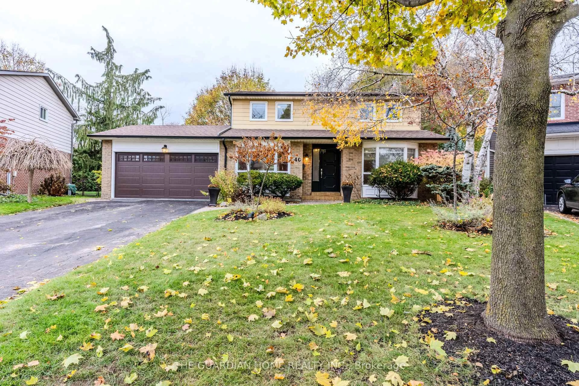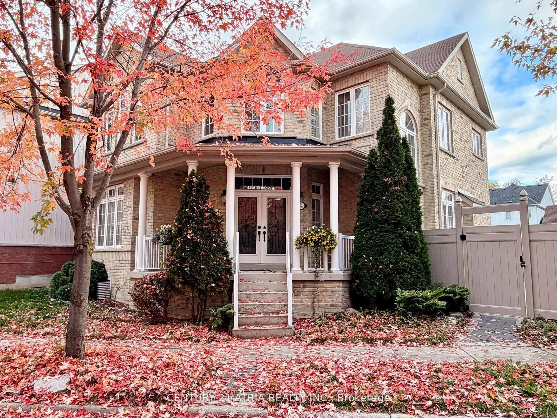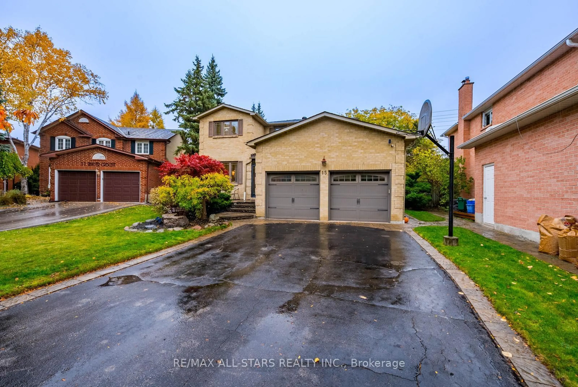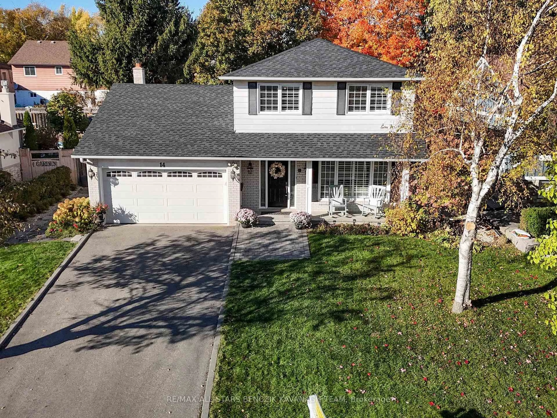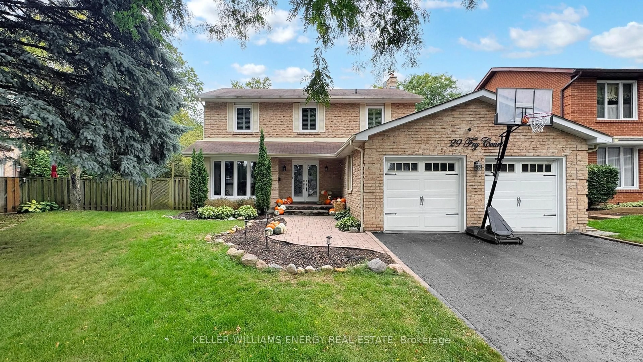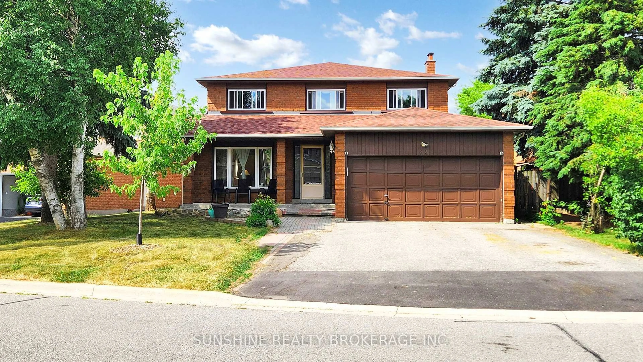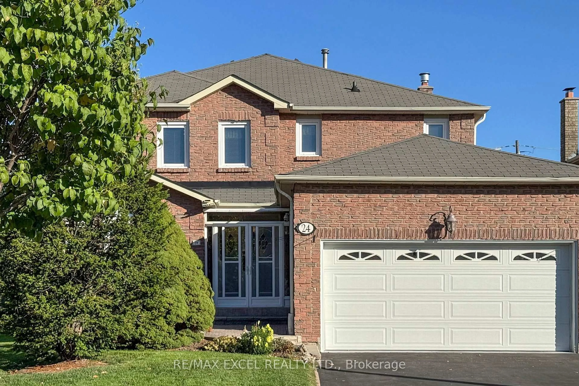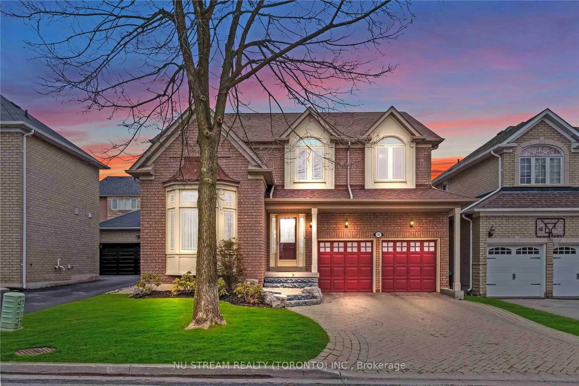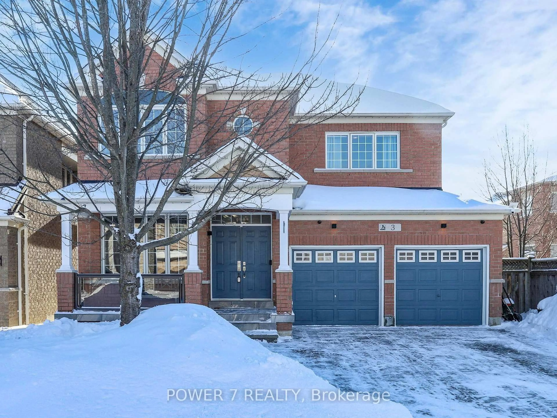15 Lincoln Green Dr, Markham, Ontario L3P 1R6
Contact us about this property
Highlights
Estimated valueThis is the price Wahi expects this property to sell for.
The calculation is powered by our Instant Home Value Estimate, which uses current market and property price trends to estimate your home’s value with a 90% accuracy rate.Not available
Price/Sqft$867/sqft
Monthly cost
Open Calculator
Description
Welcome To This One-Of-A-Kind 4+2 Bedroom Detached Home, Full Of Charm, Character, And Exceptional Craftsmanship! Sitting On A Large 60 X 110 Ft Lot With No Sidewalk And An Extra-Wide Driveway That Fits 5 Vehicles, This Home Combines Space, Function, And Rare Outdoor Features. With Stunning Curb Appeal And A Thoughtfully Landscaped Front Yard and Backyard Garden, This Gem Backs Directly Onto Robinsons Park, Offering Privacy And Natural Beauty Right At Your Doorstep. The Main Floor Features 4 Spacious Bedrooms, Including A Bright Ensuite Addition With Oversized Windows Framing Picturesque Garden Views. The Grand Great Room Boasts Approx. 12-Ft Ceilings And Walks Out To A Tranquil Green Oasis Backyard Perfect For Both Family Life And Entertaining. Enjoy Cooking In The Custom Cherrywood Kitchen, Equipped With Stainless Steel Appliances, A Center Island, And Timeless European-Inspired Details. Solid Oak Floors, Cherrywood Wall Paneling, Gas Fireplace With Elegant Mantle, And Quality Millwork Throughout Create A Rich And Welcoming Interior. The Professionally Landscaped Backyard Includes Custom Landscaping, A Vibrant Flowering Garden, And A Patio BBQ Area, Offering A Private Retreat-Like Setting. The Finished Basement With Separate Entrance Includes Its Own Kitchen, Laundry, Spacious Recreation Room, 2 Large Bedrooms + Den, 3-Piece Bath, And A Large Storage. Located In A Top-Ranking School District (Markville High School), In A Quiet, Family-Friendly Neighborhood With Convenient Access To Amenities And Transit. Don't Miss This Rare Opportunity To Own A Truly Special Home With Multi-Generational And Investment Flexibility. A Rare Offering On A Premium Lot In A Prime Location Don't Miss Your Chance To Own This Unique And Versatile Home! Please Referred To The Virtual Tour Link For More Impressions. Floor Plan Is Attached Online.
Upcoming Open Houses
Property Details
Interior
Features
Main Floor
Living
9.19 x 3.78hardwood floor / Combined W/Dining / O/Looks Frontyard
Dining
9.19 x 3.78hardwood floor / Combined W/Living / Open Concept
Kitchen
4.8 x 4.62Stone Counter / Stainless Steel Appl / Centre Island
Great Rm
5.57 x 4.61Fireplace / O/Looks Garden / W/O To Yard
Exterior
Features
Parking
Garage spaces 1
Garage type Built-In
Other parking spaces 5
Total parking spaces 6
Property History
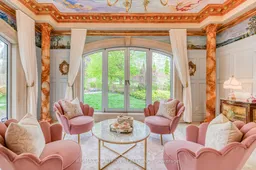 50
50