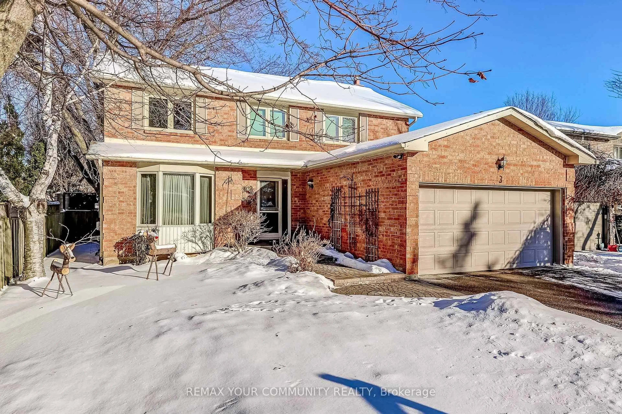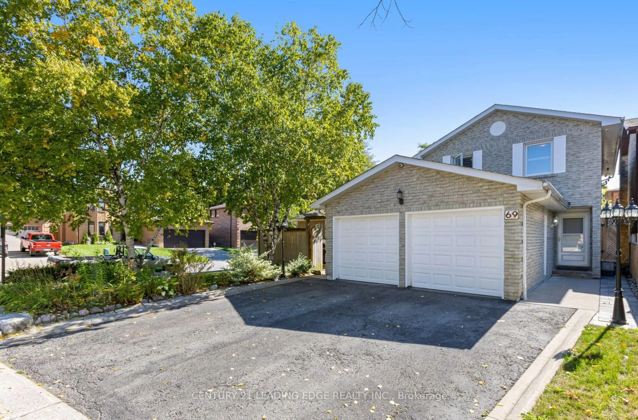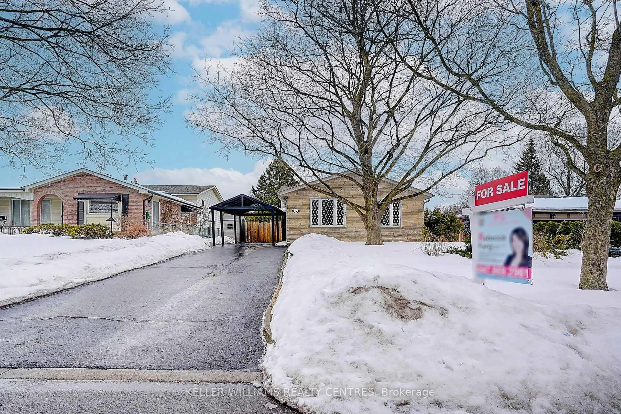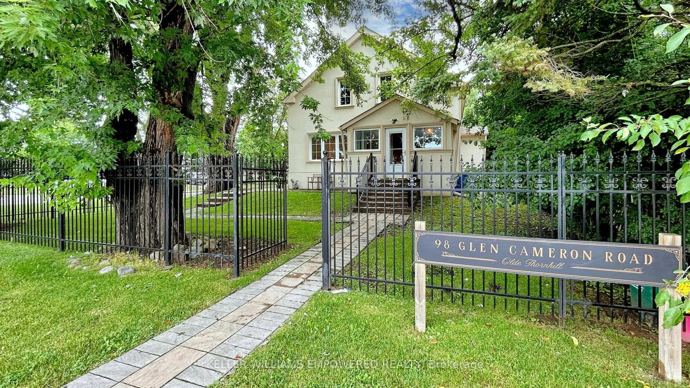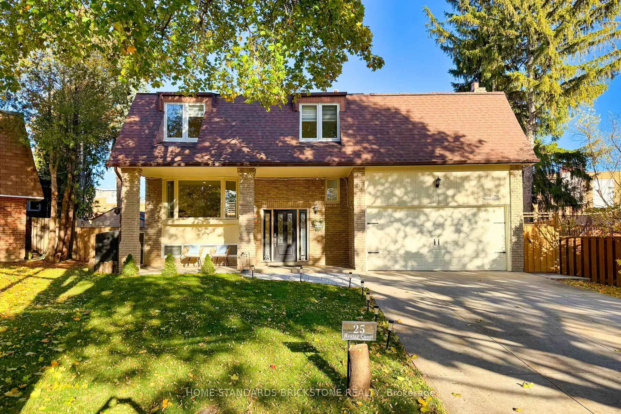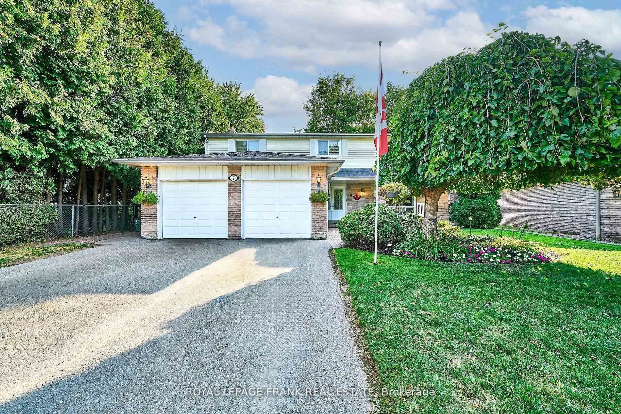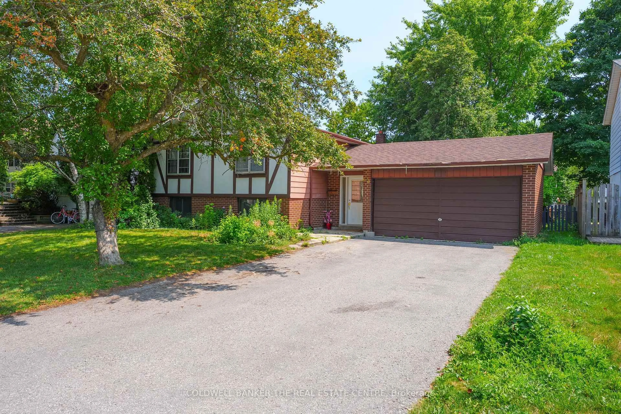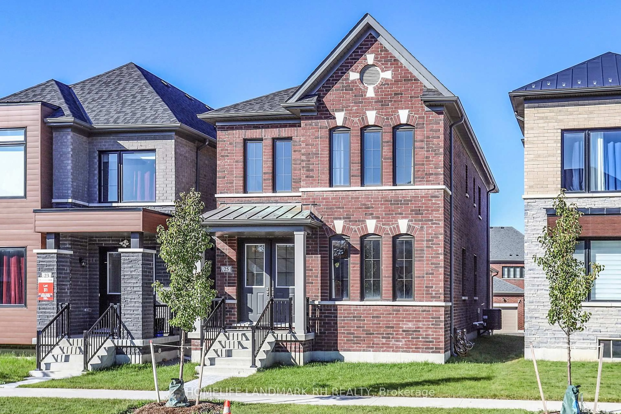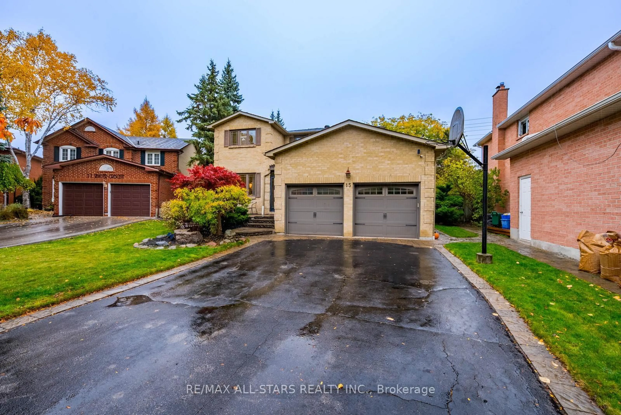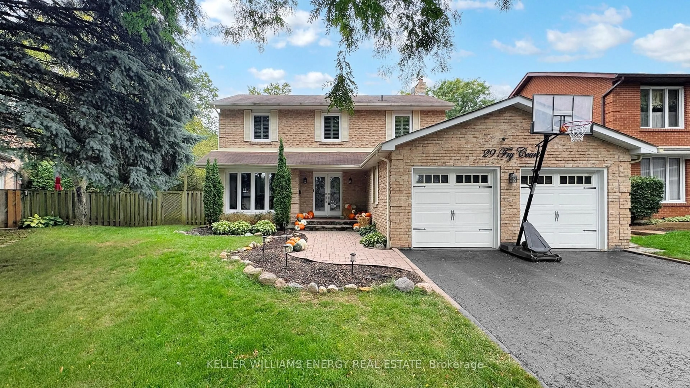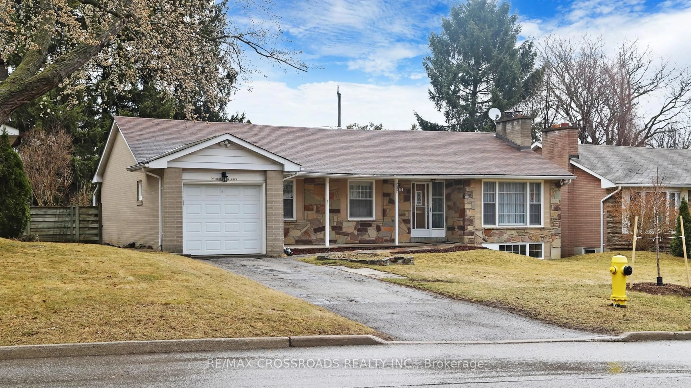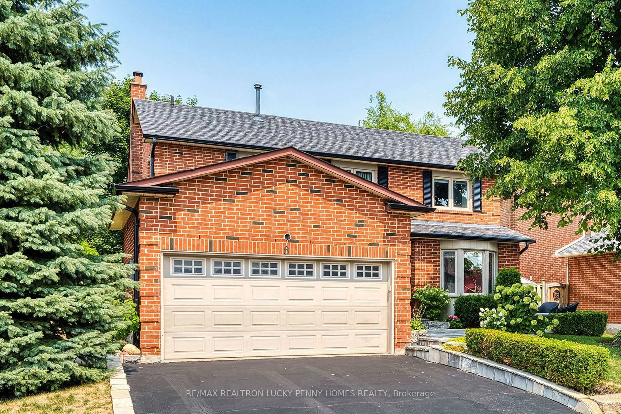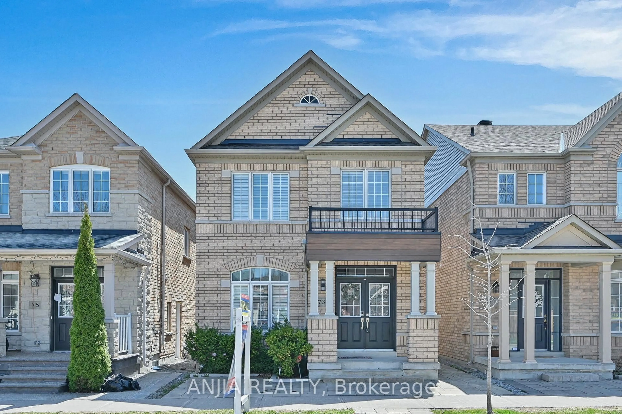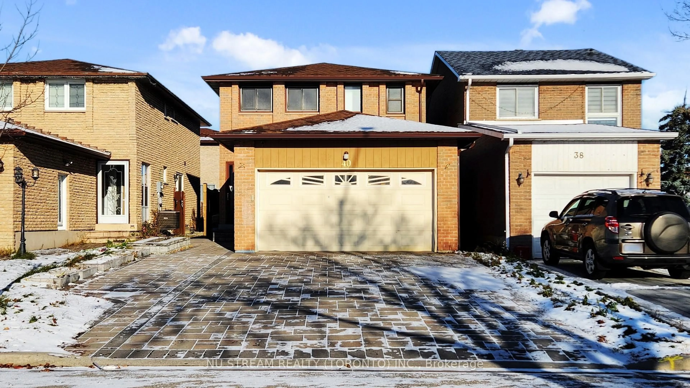Spacious Family Home in Popular Sherwood-Amberglen. Tucked away on a quiet, tree-lined street, this well-maintained 4-bedroom home with 1 full bath and 2 half baths offers the perfect balance of space, comfort, and convenience. With a fabulous layout, it's ideal for a growing family. Inside, you'll find generous principal rooms, including a bright family room with walkout to a private backyard deck bordered by lush gardens and greenspace-perfect for relaxing or entertaining. The kitchen includes a spacious eat-in area for casual family meals. Beautiful landscaping and great curb appeal complete the picture. The full basement provides a blank canvas for future customization. The primary bedroom retreat features a 2-piece ensuite and His & Her closets, while three additional bedrooms offer ample space for the whole family. Large pie shaped lot, with rear of yard 86' wide. Located in the coveted Sherwood-Amberglen neighbourhood, this home is minutes to top-rated schools, parks, transit, GO Station, Markville Mall, Costco, Markham-Stouffville Hospital and Hwy 407. Enjoy nearby Main Street Markham with its charming boutiques, restaurants and year-round events & festivals. This is a rare opportunity to own a spacious, move-in-ready home in one of Markham's most desirable neighbourhoods - don't miss it!
Inclusions: Fridge, stove, washer & dryer, gas furnace, central air, all window coverings, all electric light fixtures, garage door opener & remote. Family room TV & bracket, basement freezer, 2 storage boxes in back yard, hot water tank (owned).
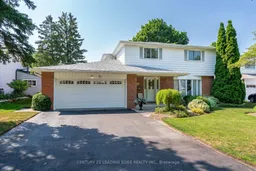 35
35

