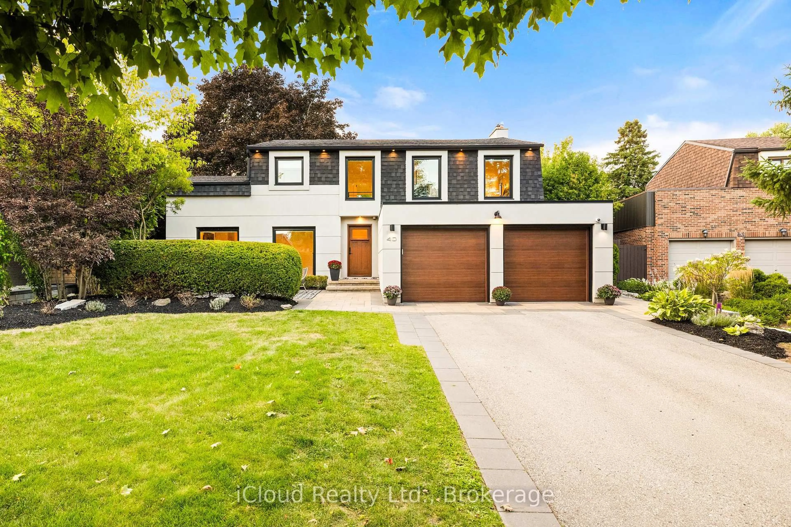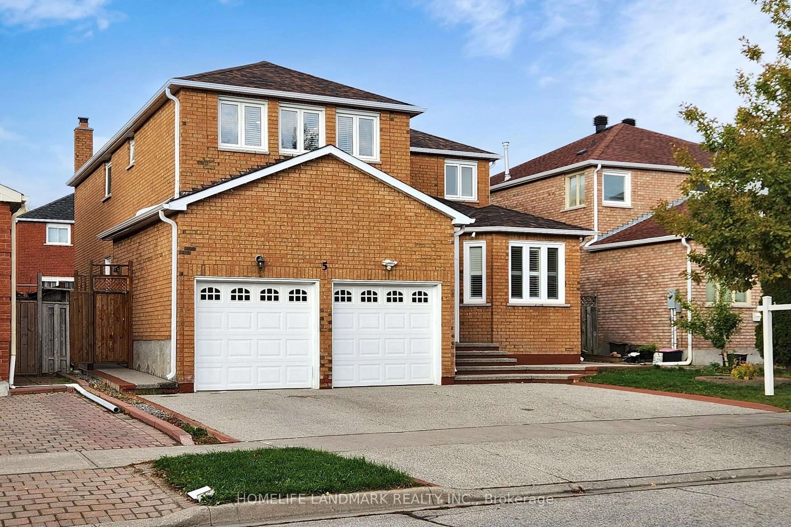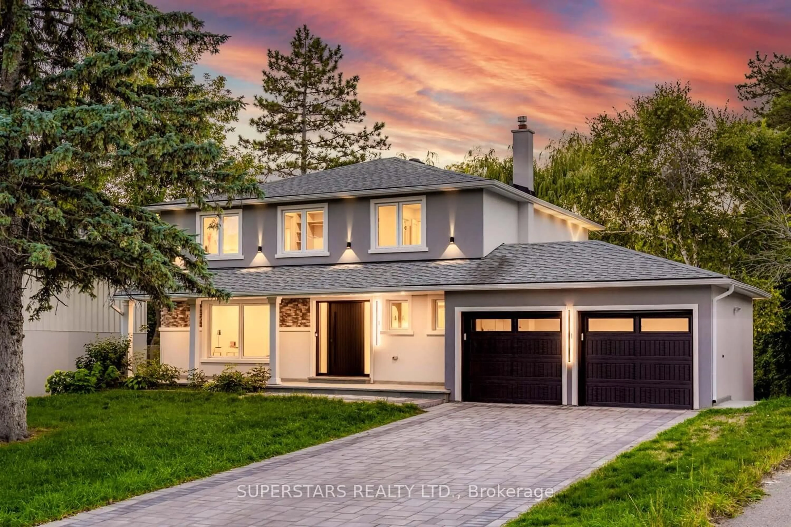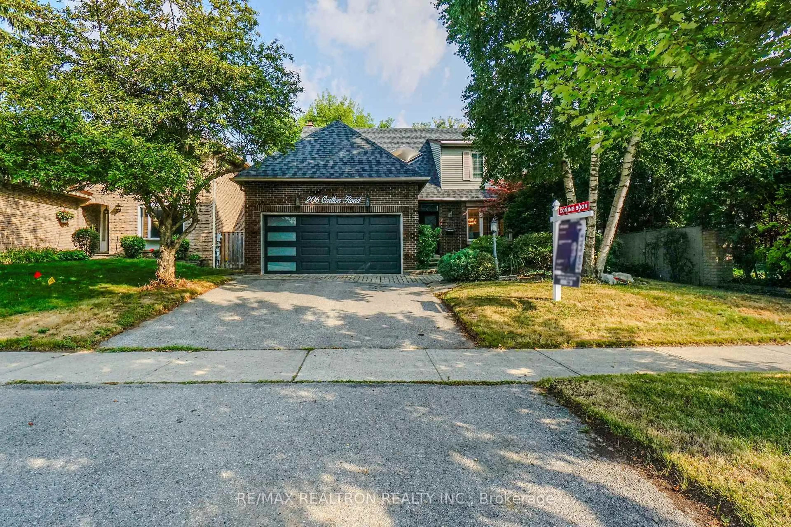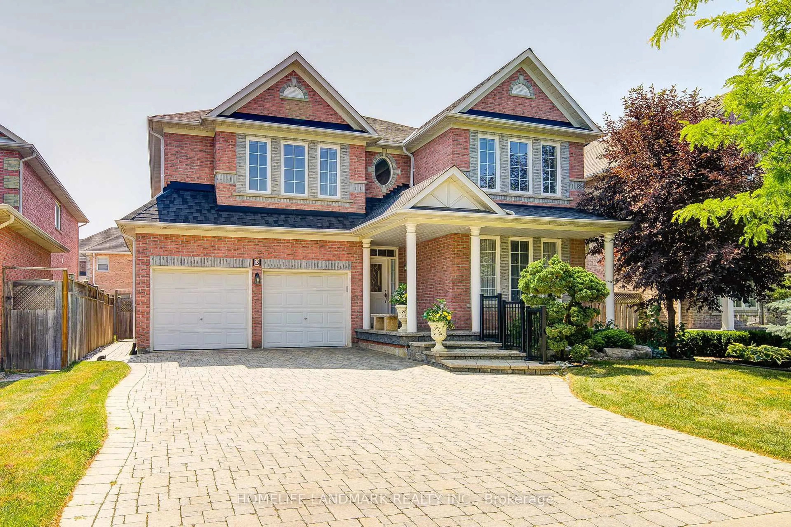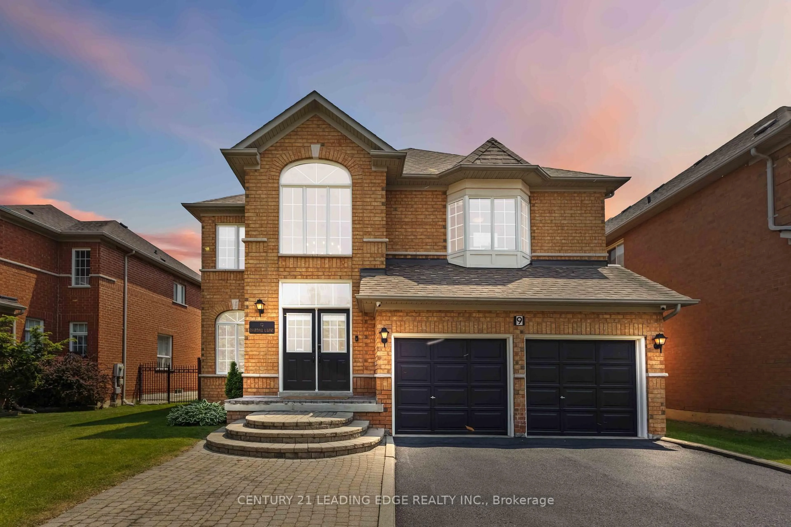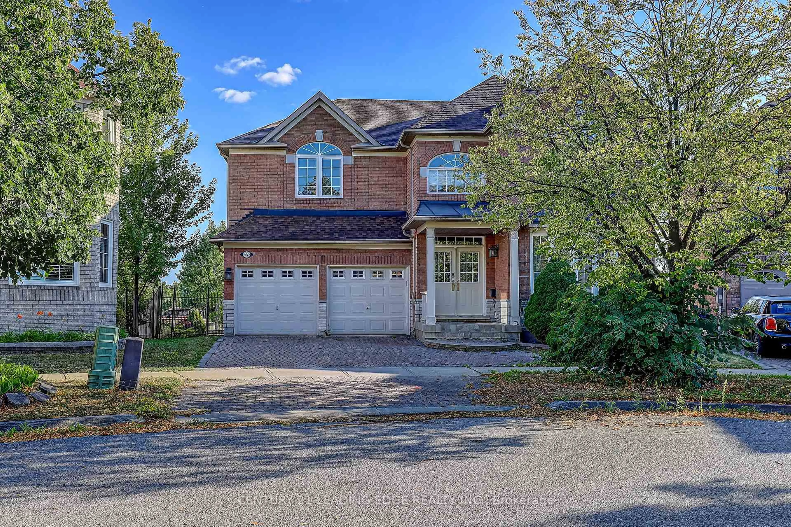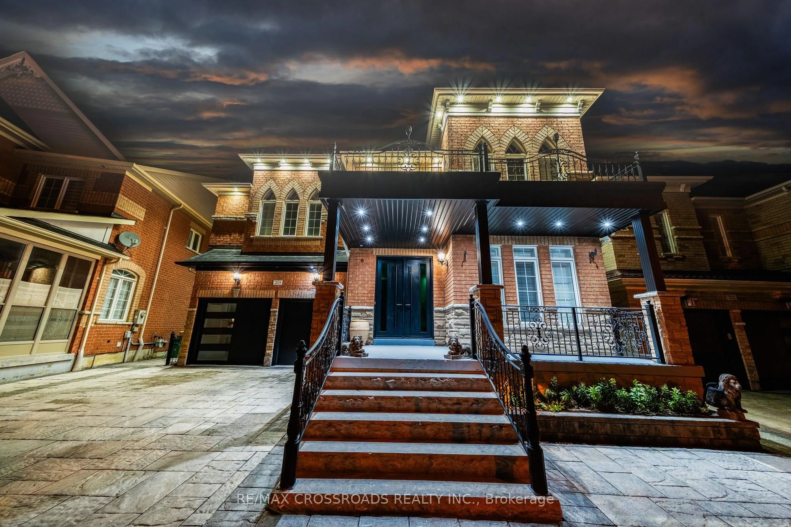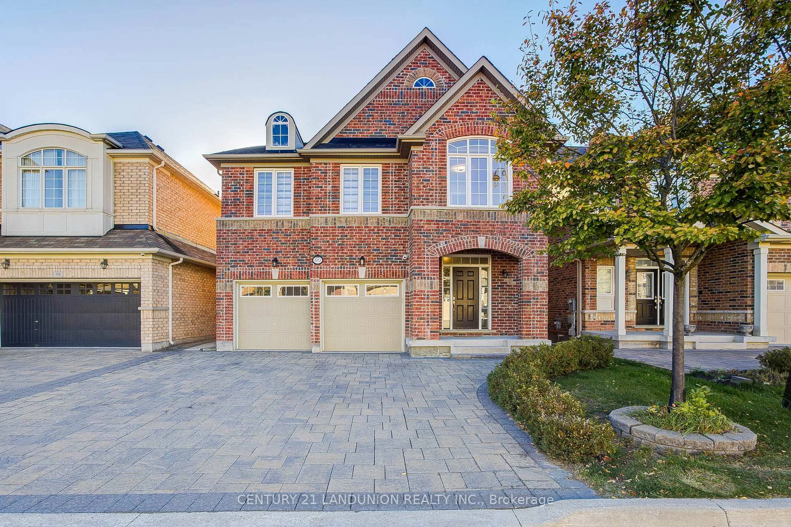Welcome To This Stunning Detached Home With A Double Car Garage, Featuring Crown Moulding, Pot Lights, And Updated Light Fixtures. The Main Floor Offers A Formal Living And Dining Room Plus A Bright Family Room With Walkout To A Large Deck, Perfect For Entertaining. 4 Spacious Bedrooms And 3 Bathrooms, Including 2 Ensuites For Added Convenience. Finished Basement Provides A Kitchen, 2 Additional Bedrooms And 3pc Bathroom, Ideal For Extended Family Or Rental Potential. Long Driveway Without Sidewalk, Can Park 4 Cars. Top-ranking Schools Including Buttonville Public School, Unionville High School, St. Justin Martyr Catholic Elementary School, And St. Augustine Catholic High School, This Home Combines Style, Functionality, And An Exceptional Location. Close To Public Transit, Quick Access To Highway 404 & 407. Minutes To First Markham Place, Markham Town Square, And Cf Markville Mall. Public Library, Community Centres, Grocery Stores, Banks, And Daily Conveniences Within Short Driving Distance.
Inclusions: 2 Fridges, 2 Stoves, 2 Range Hoods, Dishwasher, Washer/Dryer, Existing Light Fixtures, Furnace, Cac.
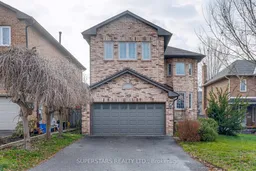 30
30

