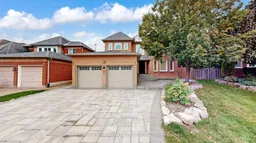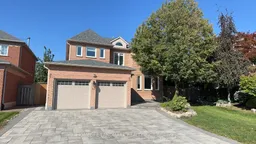Prime Unionville Location In Sought After Unionville Ps & Markville Hs District! This Magnificent 5 Bedroom Executive Home Is Located On A Quiet, Family Friendly Cul De Sac. Bright & Spacious Floor Plan With High-End Finishes. Finished Basement Features A 5th Bedroom And Wet Bar. Private Yard With Large Patio & Mature Trees. Just A Short Walk To Top Ranked Schools, Toogood Pond, Transit & Historic Main St. $$$ spent on Top to Bottom, inside and outside RENOVATIONS: Modern Kitchen 2020; 6 Baths 2020; Hardwood floors throughout 2020; Roofs shingles, Gutters, Soffit and downspouts 2020; Windows & Doors 2020; Garage Doors & Openers 2020; Furnace, Central Humidifier & AC 2020; Hwt owned 2020; Water softener 2020; Driveway and backyard interlock 2020; Professional landscaping 2020; Ground floor Laundry room 2020; Most electrical lights fixtures 2020; 200A Electrical Panel; Custom made wardrobes in all bedrooms 2020, and more
Inclusions: Fridge, Stove, Range Hood, Washer & Dryer, All Light Fixtures, Garage Door Opener with Remote, Hot Water Heater, Furnace & AC. Garden Shed.





