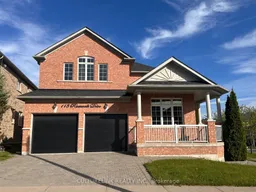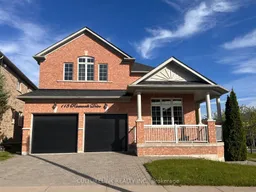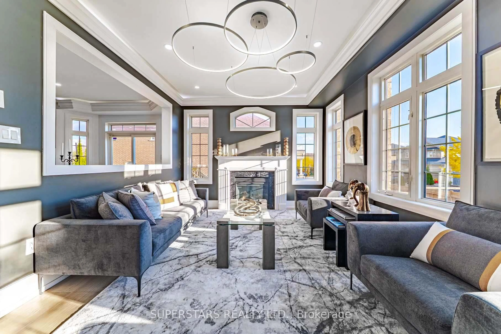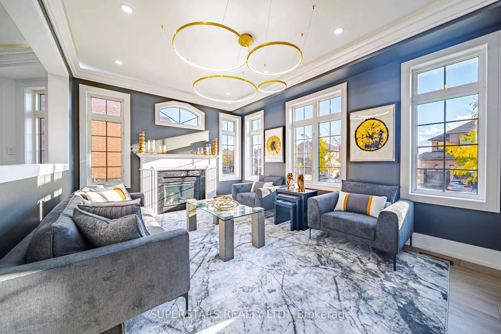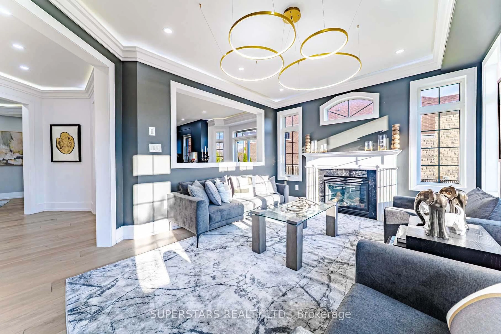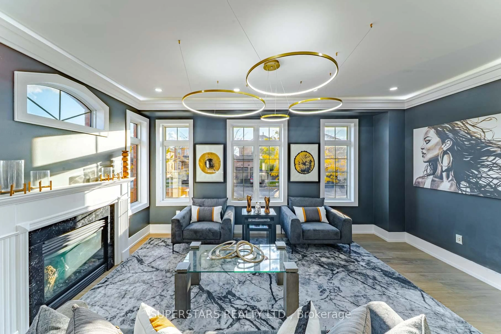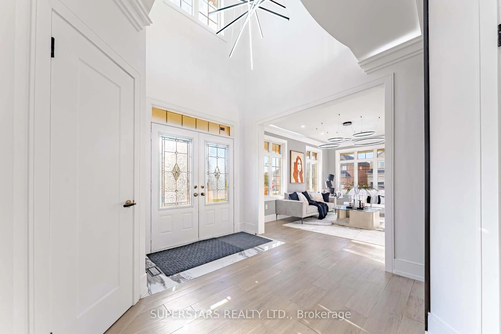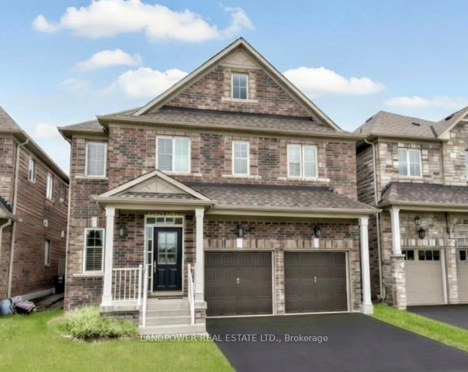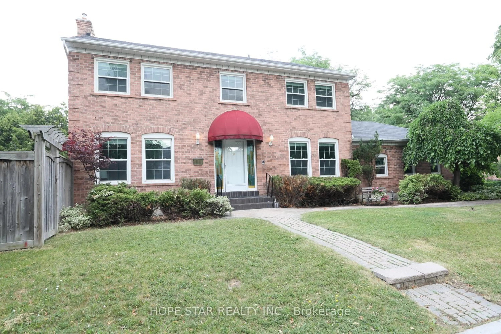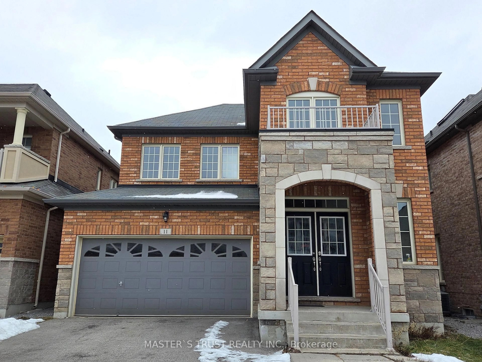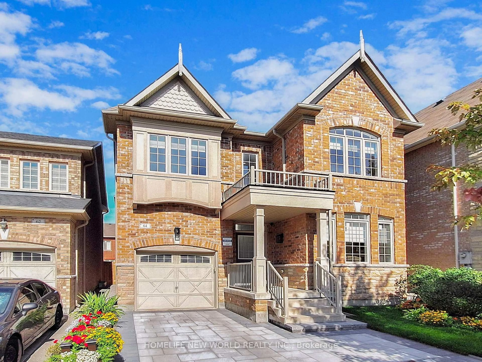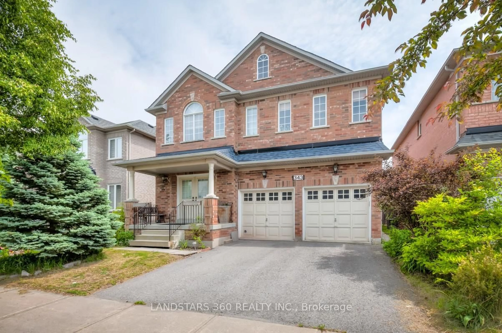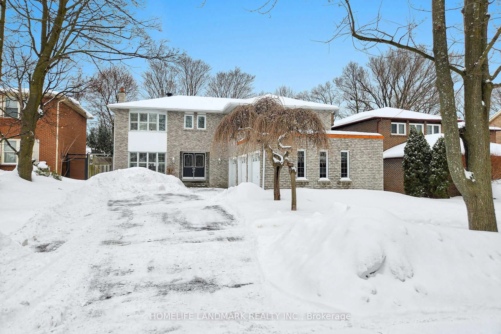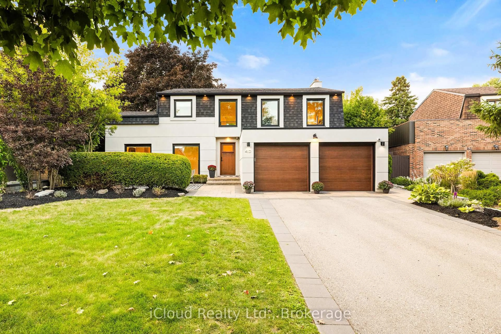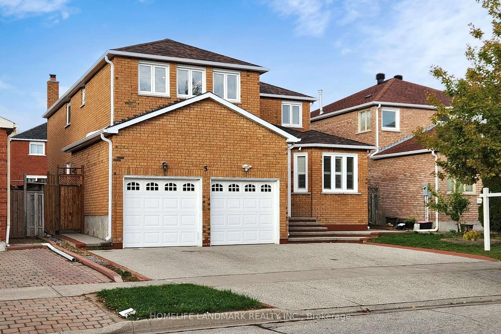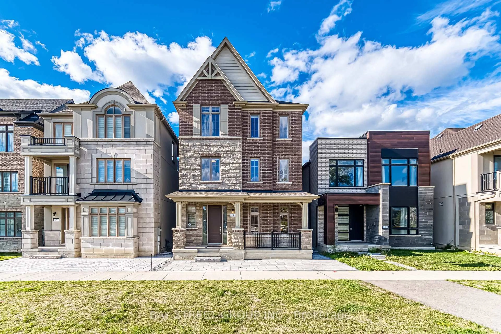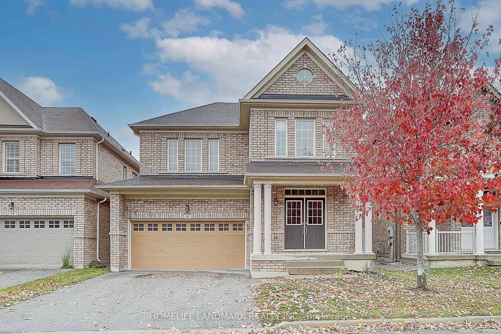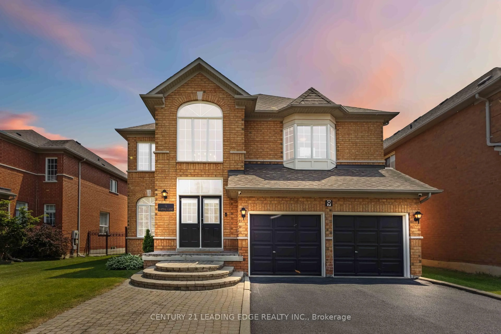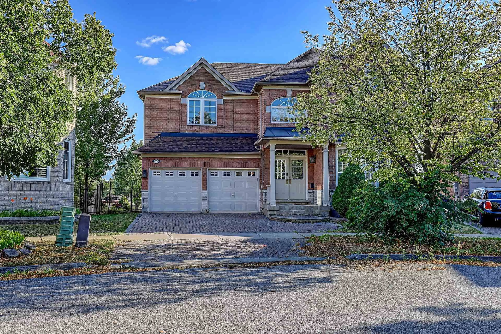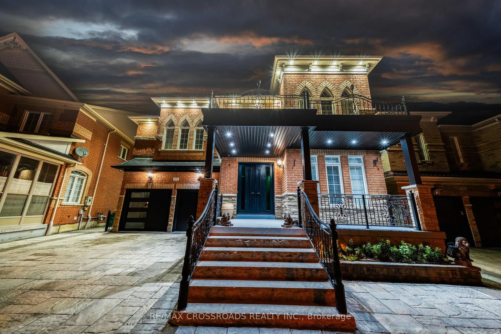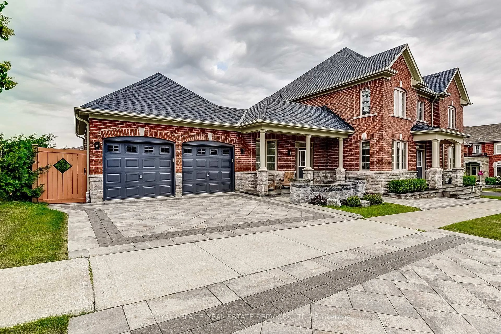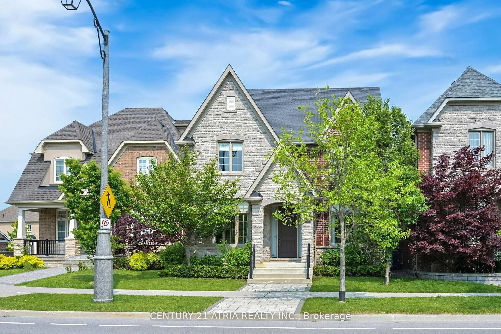113 Riverwalk Dr, Markham, Ontario L6B 0B8
Contact us about this property
Highlights
Estimated valueThis is the price Wahi expects this property to sell for.
The calculation is powered by our Instant Home Value Estimate, which uses current market and property price trends to estimate your home’s value with a 90% accuracy rate.Not available
Price/Sqft$572/sqft
Monthly cost
Open Calculator
Description
Welcome To This Exquisitely Renovated Detached Home Nestled On A Premium Corner Lot In One Of Markham's Most Coveted Neighborhoods. This Modern Masterpiece Features 3,154 Sqft, With A Grand Double-door Entry, Soaring Two-storey Foyer, Oversized Windows, Upgraded Flooring, And A Circular Staircase With Iron Pickets. Elegant Finishes Abound, Including Smooth Ceilings, Crown Moulding With Ambient Cove Lighting, Pot Lights, And Designer Fixtures. The Custom Chef's Kitchen Boasts High-end Appliances, Quartz Countertop And Backsplash, And A Pot Filler For Added Convenience. A Dedicated Main-floor Office And Laundry Room With Direct Garage Access Enhance Functionality. 4 Spacious Bedrooms And 3 Luxurious Bathrooms, Including 2 Private Ensuites And 2 With Semi-ensuite Access. Large Primary Bedroom With Ascent Wall, Custom Walk-In Closet, Spa-Liked 5Pc Ensuite With Frameless Glass Shower & Freestanding Tub. Large Walk-Up Basement Offers A Generous Great Room, 2 Additional Bedrooms, And A Full Bath, Ideal For Extended Family Or Rental Potential. Newer Roof. Top Ranked Schools Like David Suzuki Ps. Close To Parks, Shopping, Markham Stouffville Hospital, And Hwy 407/7.
Property Details
Interior
Features
2nd Floor
3rd Br
4.75 x 3.66Semi Ensuite / B/I Closet / Pot Lights
4th Br
4.15 x 3.41Semi Ensuite / Double Closet / Pot Lights
Primary
6.25 x 4.825 Pc Ensuite / W/I Closet / Pot Lights
2nd Br
3.54 x 3.354 Pc Ensuite / B/I Closet / Pot Lights
Exterior
Features
Parking
Garage spaces 2
Garage type Built-In
Other parking spaces 2
Total parking spaces 4
Property History
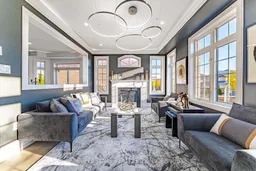 47
47