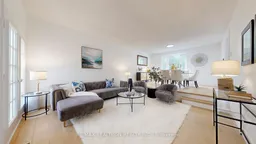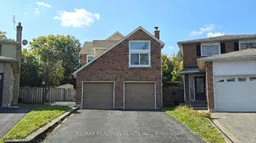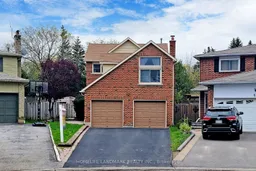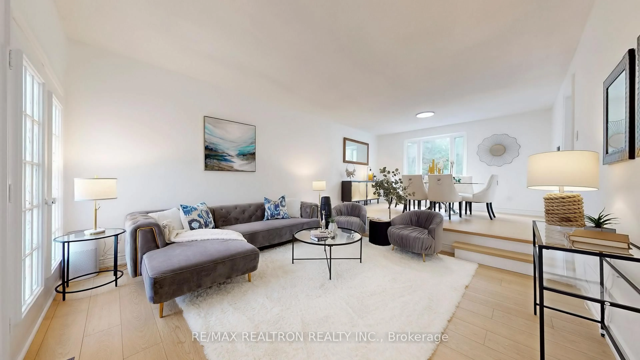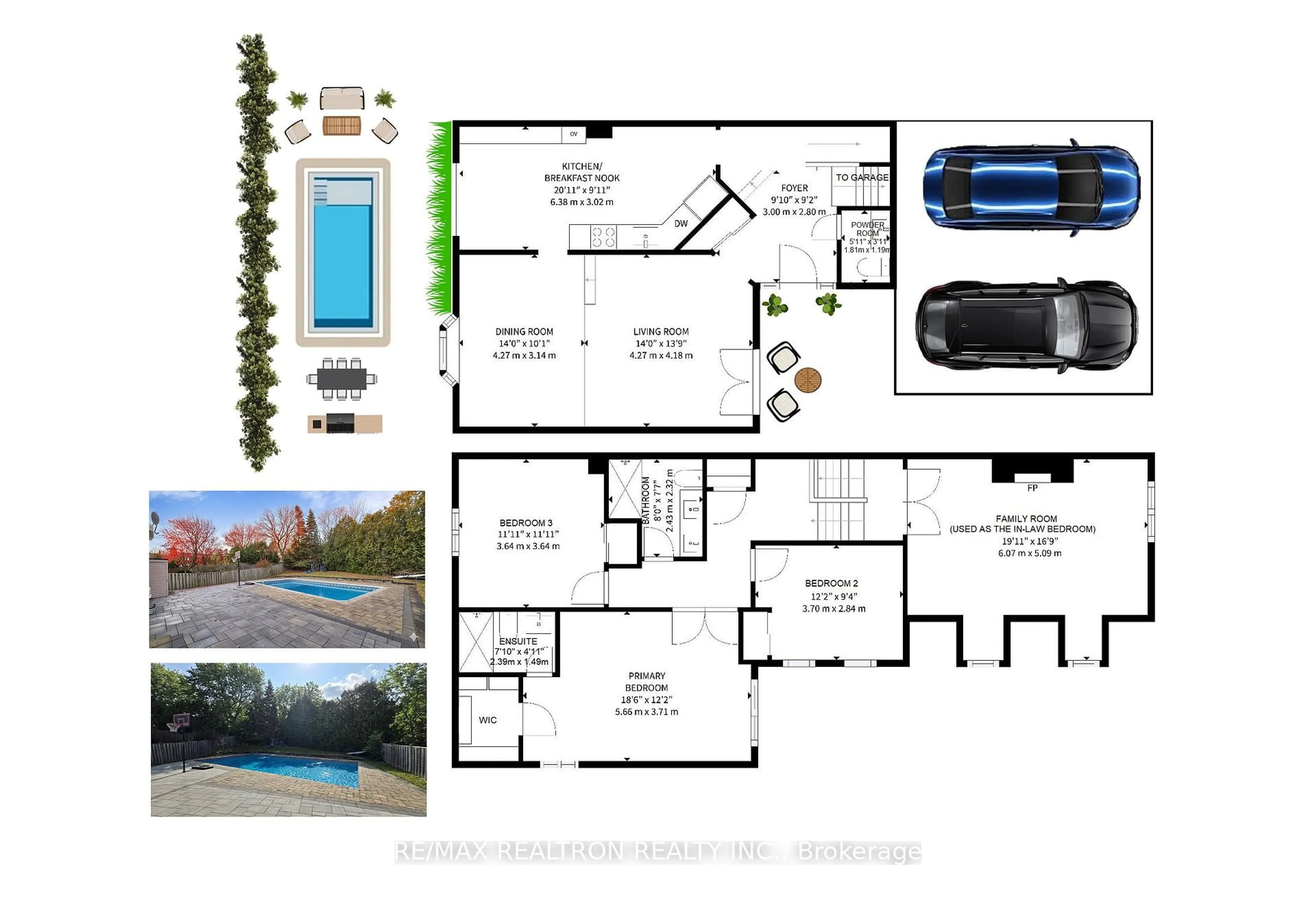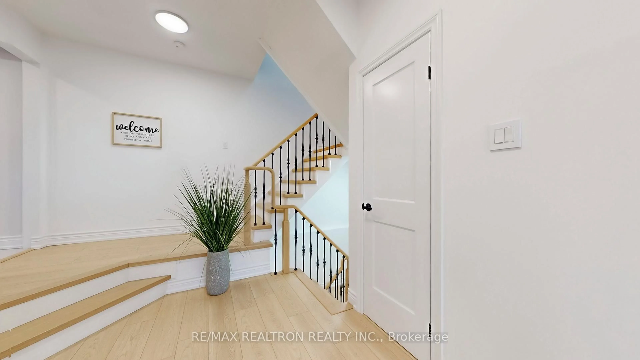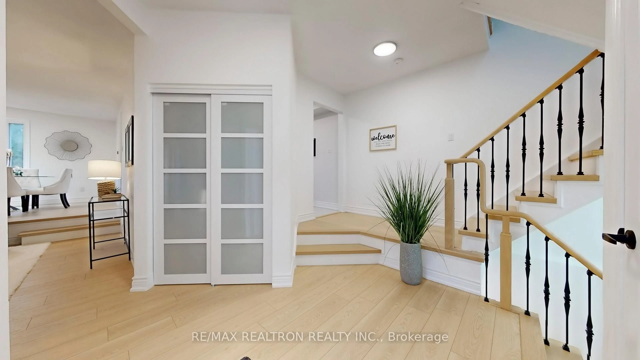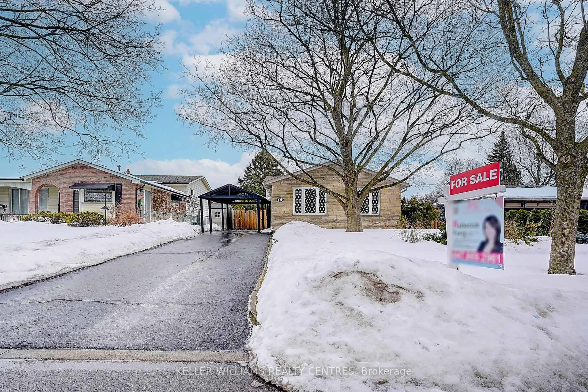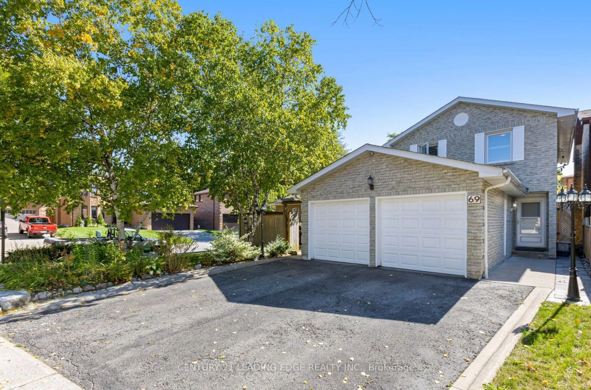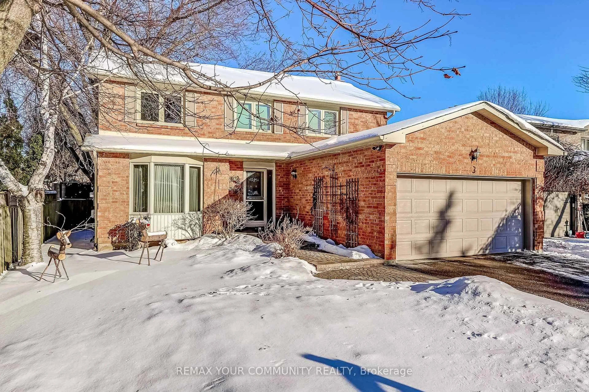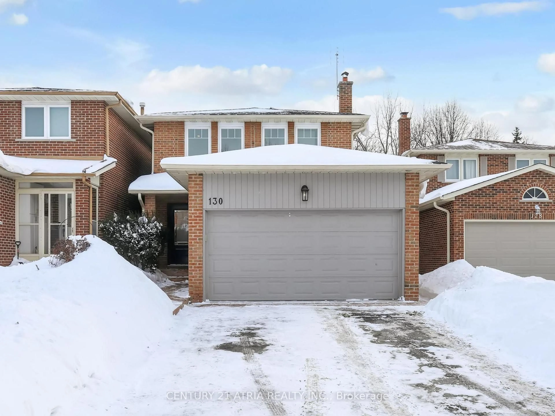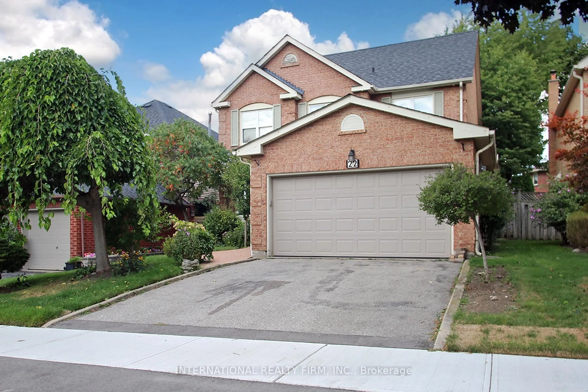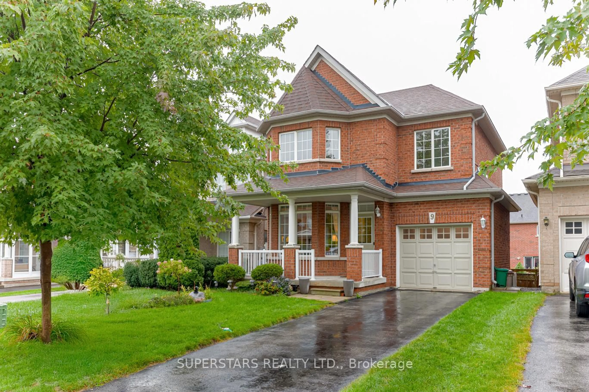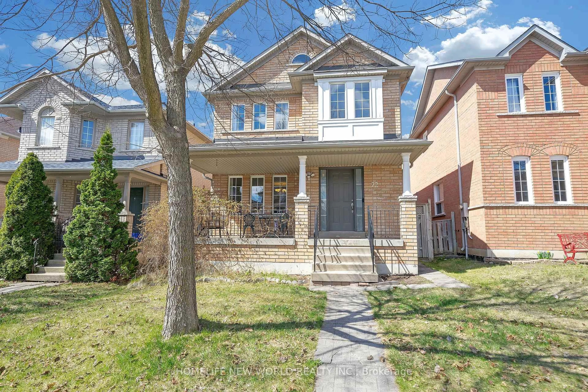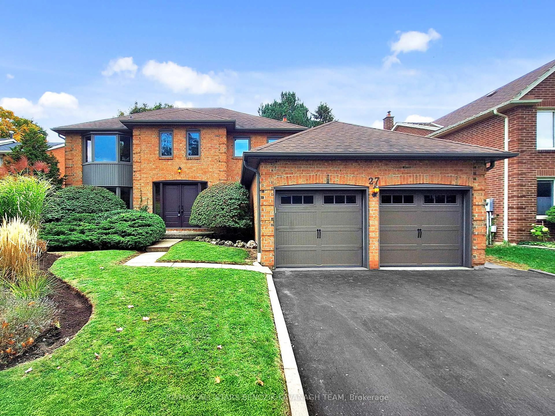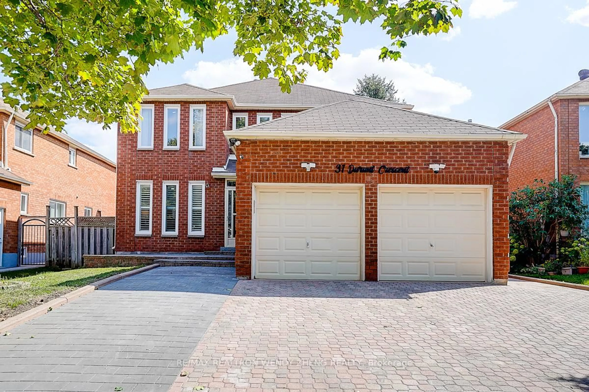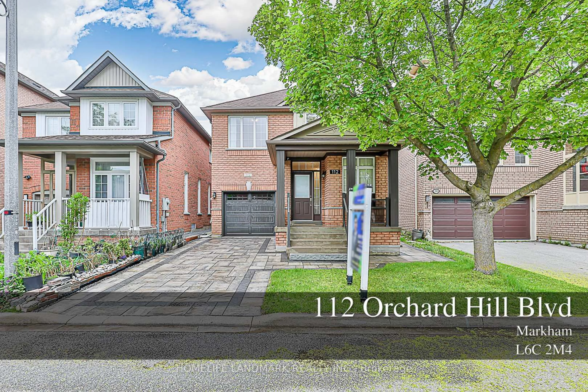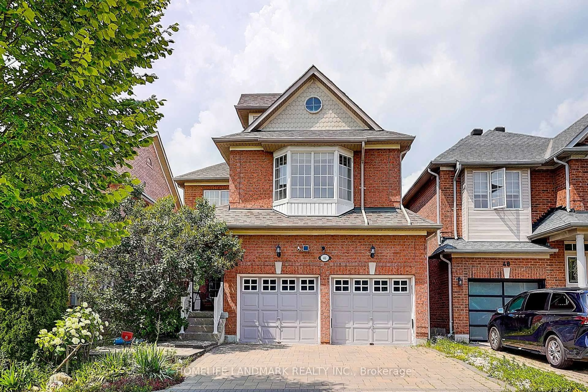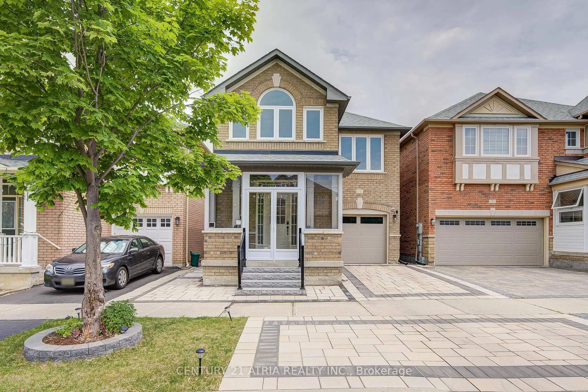62 Bishop Cres, Markham, Ontario L3P 4N7
Contact us about this property
Highlights
Estimated valueThis is the price Wahi expects this property to sell for.
The calculation is powered by our Instant Home Value Estimate, which uses current market and property price trends to estimate your home’s value with a 90% accuracy rate.Not available
Price/Sqft$608/sqft
Monthly cost
Open Calculator
Description
This rare offering at 62 Bishop Crescent in Markham Village sits on an exceptionally large and uniquely shaped 172-ft deep lot, featuring a solar-heated inground pool and new installed interlocking entrance and patio that create a private, resort-style backyard oasis. The sellers have invested extensively in recent upgrades, including brand-new flooring and fully renovated bathrooms (2025), new interlocking driveway (2025), newer windows (2024), humidifier (2024), full interior repaint and updated insulation (2025), new fridge and dishwasher (2025), updated shower heads and kitchen faucet (2025), and a brand-new water softener (2025), making the home bright, comfortable, and truly move-in ready. The main floor offers an open-concept layout with clear backyard views, while the mid-level family room with a cozy fireplace can be converted into a fourth bedroom if needed; upstairs are three spacious bedrooms, including a primary suite with ensuite and walk-in closet. Ideally located within walking distance to Markham GO, parks, schools, Main Street, grocery stores, and restaurants, this home is set in a quiet, family-friendly neighbourhood and is a must-see for anyone seeking a spacious detached home on a standout lot with a relaxing backyard retreat.
Property Details
Interior
Features
Main Floor
Living
4.27 x 4.18Sunken Room / O/Looks Frontyard / Open Concept
Dining
4.27 x 3.14Bay Window / O/Looks Backyard / Open Concept
Kitchen
3.24 x 3.02Stainless Steel Appl / Ceramic Floor / Pot Lights
Breakfast
3.14 x 3.02Ceramic Floor / B/I Shelves / W/O To Patio
Exterior
Features
Parking
Garage spaces 2
Garage type Attached
Other parking spaces 5
Total parking spaces 7
Property History
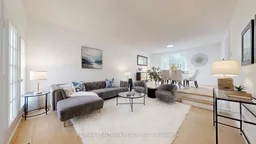 41
41