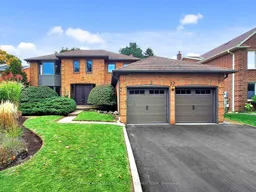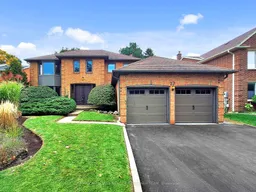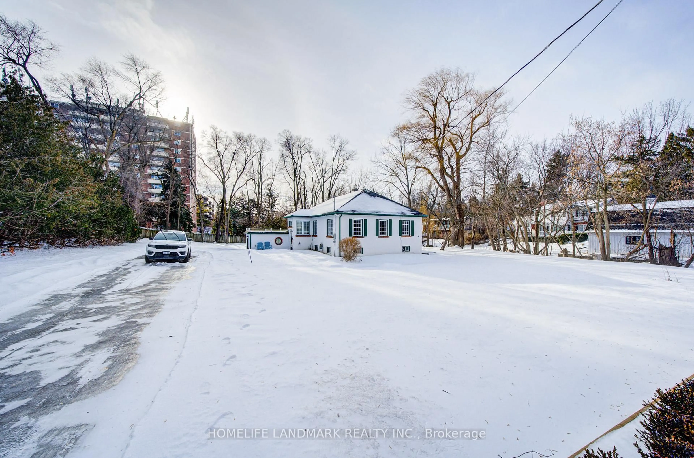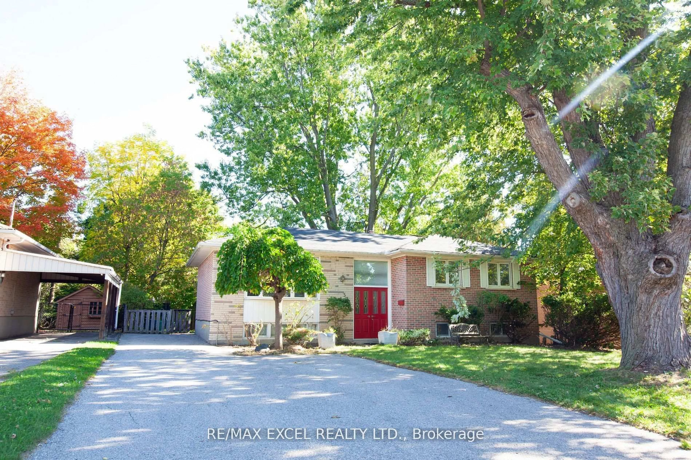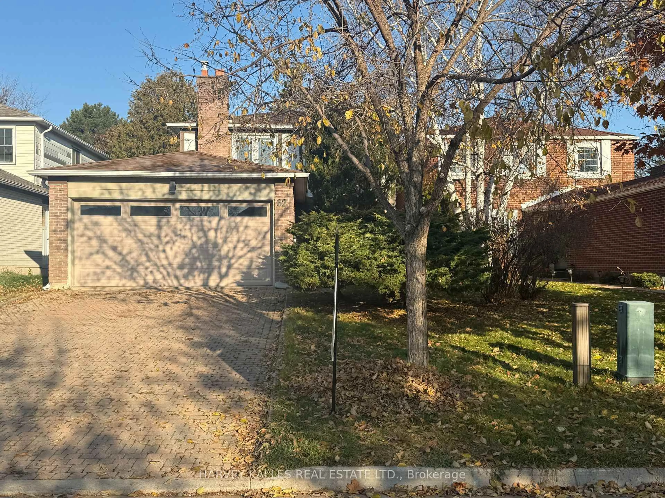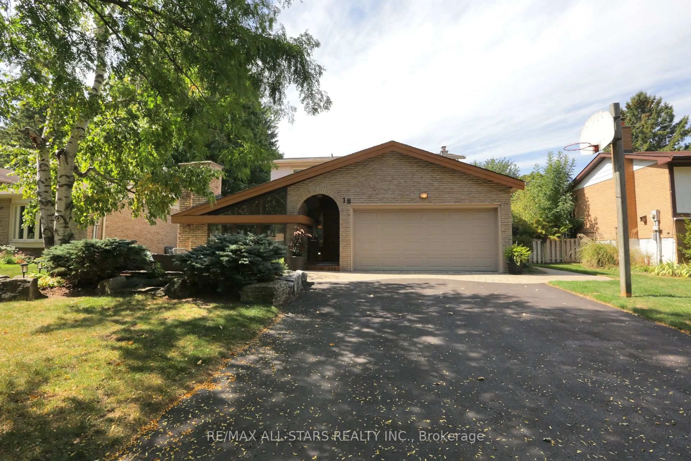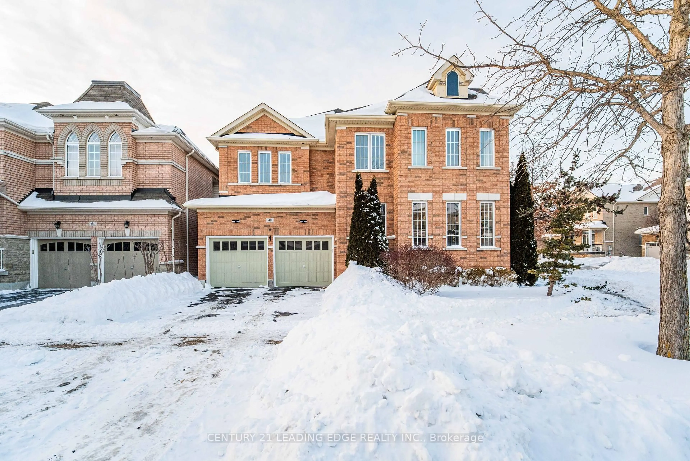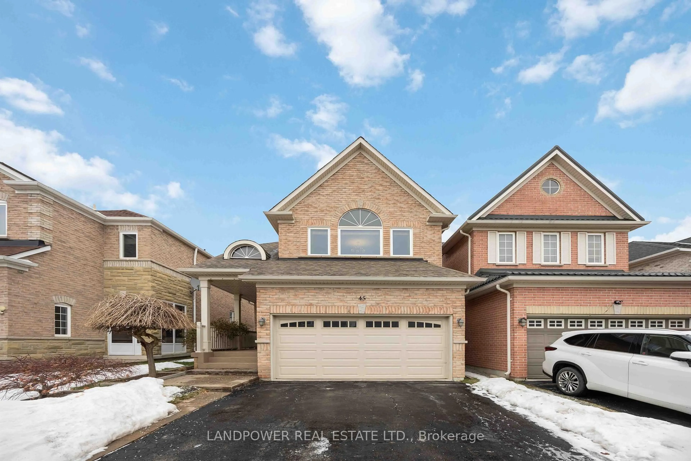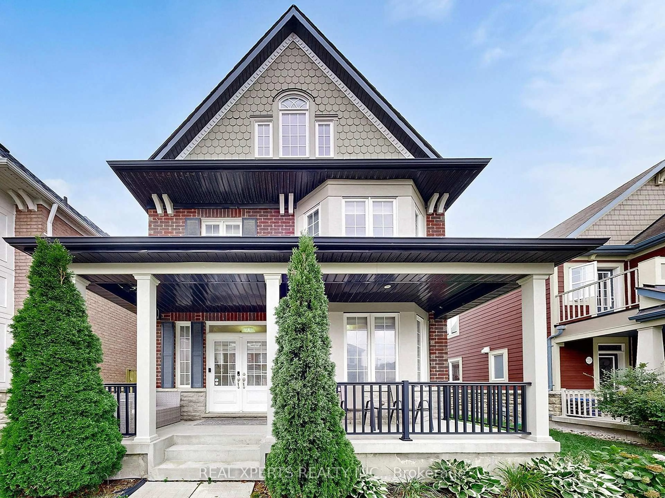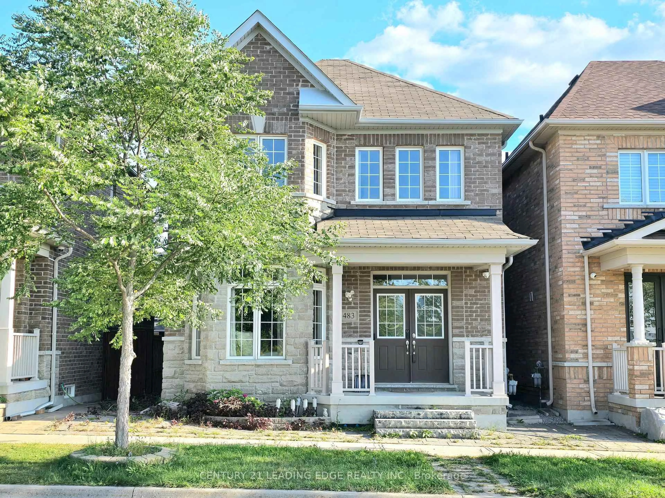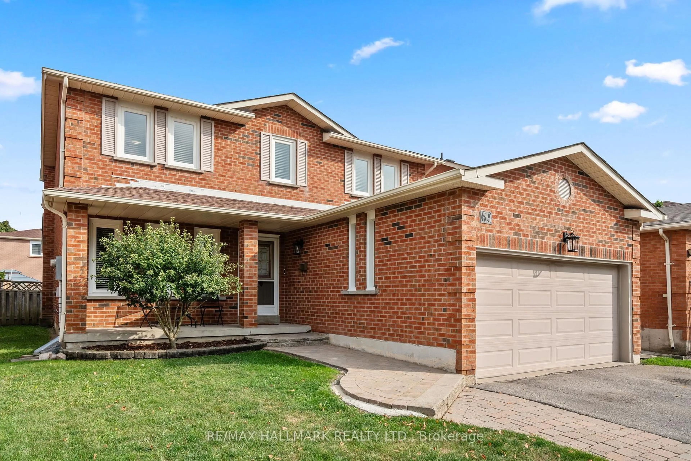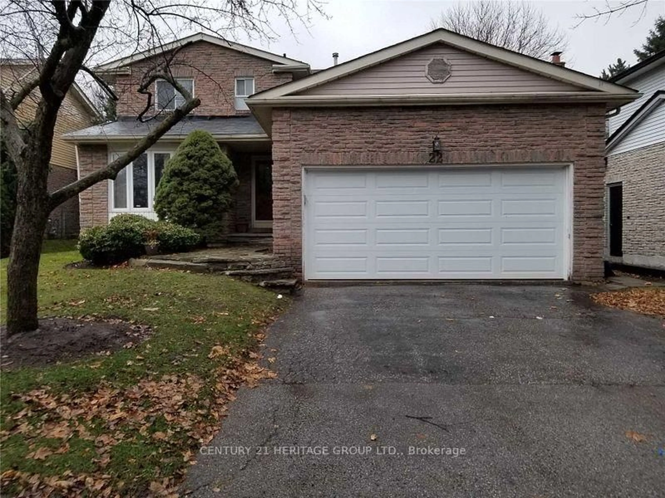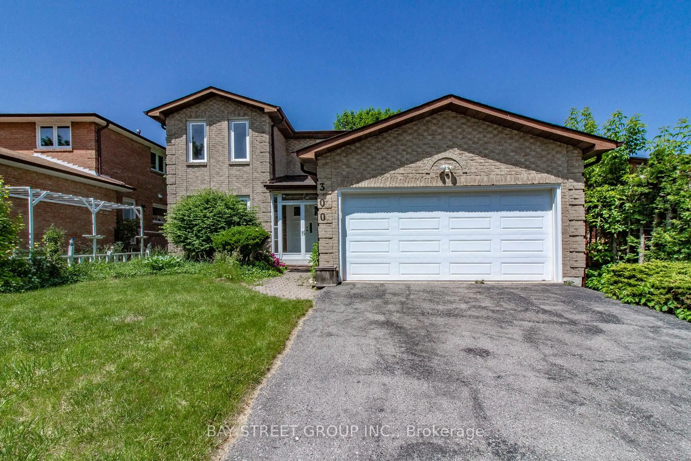Beautifully maintained 4-bedroom, 2,524 sqft home nestled in the family-friendly community of Markham Village. The main level features inviting living and dining rooms with laminate flooring, French doors, and a large picture window, a warm family room with a fireplace (as-is) and walkout to the backyard patio, and a classic kitchen with ample cabinetry, a bright eat-in area, and backyard access. A convenient laundry room connects to the side yard and garage. Upstairs, the spacious primary bedroom boasts his-and-her closets and a 5-piece ensuite with a soaker tub, two sinks, and a private shower and toilet, while three additional bedrooms with built-in closet organizers share a 4-piece main bath. The backyard is a private retreat with mature trees, a large 8' x 14' shed, and a generous patio for dining and entertaining. Located within walking distance to local schools and Fincham and Mintleaf Parks, and near community centres, shopping, historic Main Street Markham, and Markham Stouffville Hospital, the home also offers seamless access to GO Transit, the Cornell Bus Terminal, and Highway 407 for convenient travel.
Inclusions: All Existing Window Coverings, All Electric Light Fixtures, All Ceiling Fans, Fridge, Stove, Hood Fan, Built-In Dishwasher, Washer, Dryer, Air Conditioner, Furnace, Central Vacuum, Garage Door Opener, Large Garden Shed, Small Utility Shed, Fireplace (as-is)
