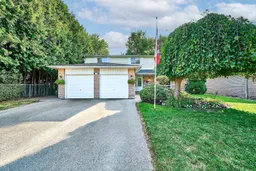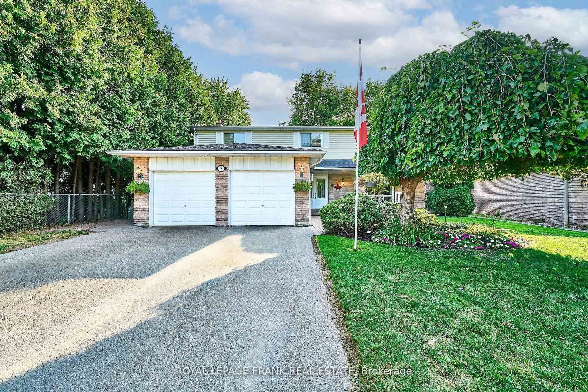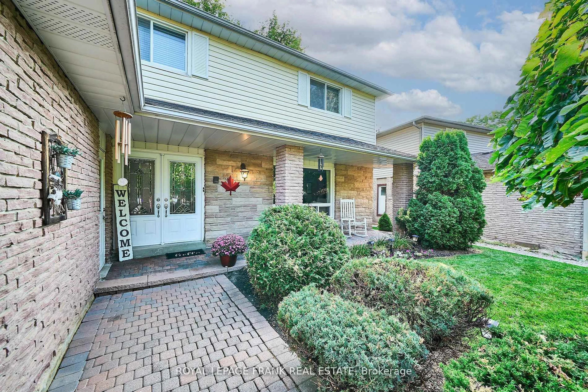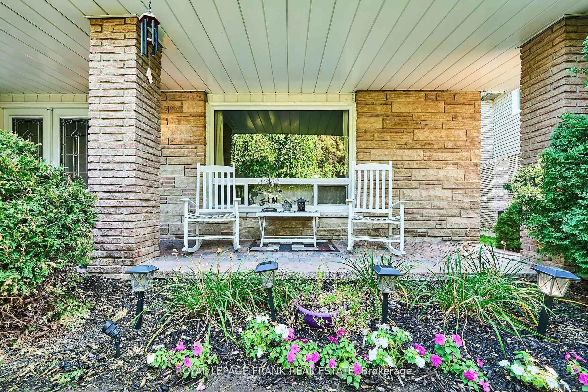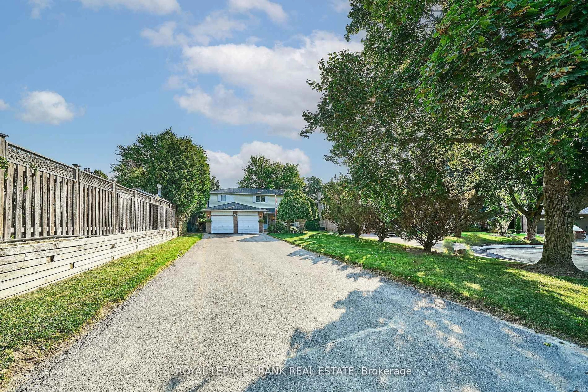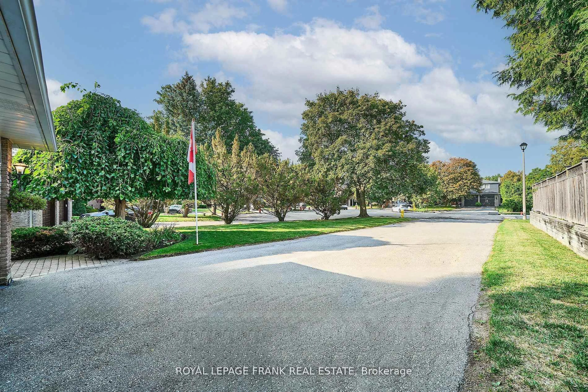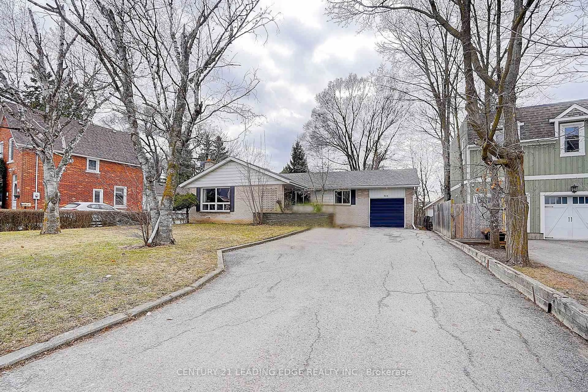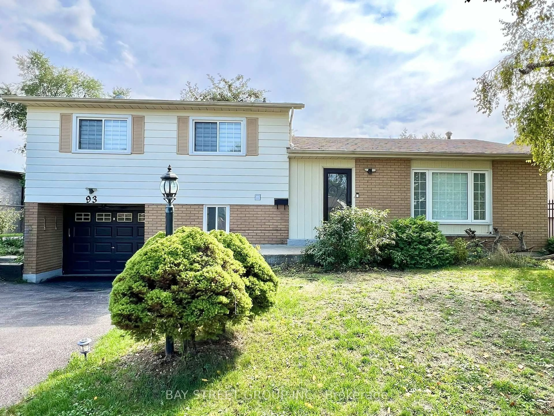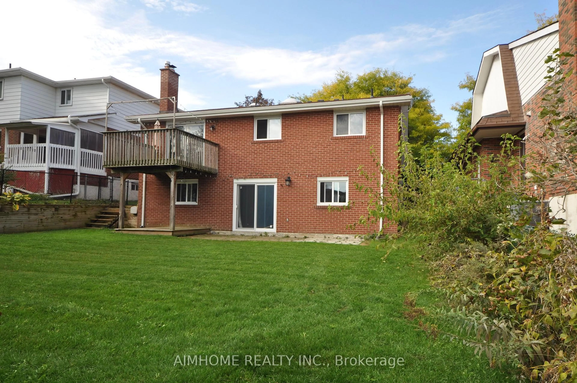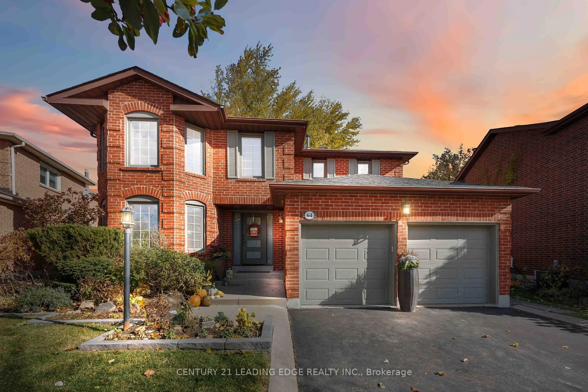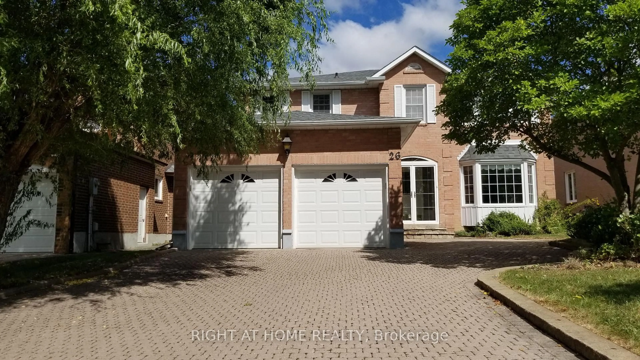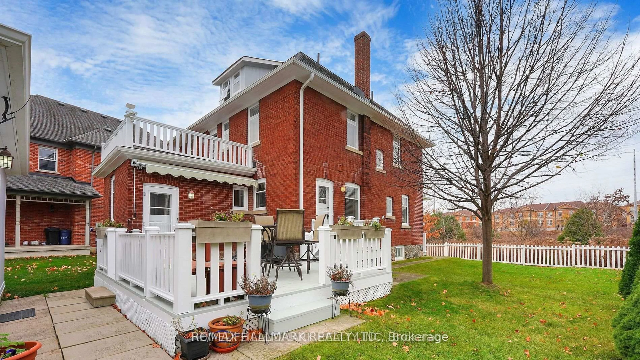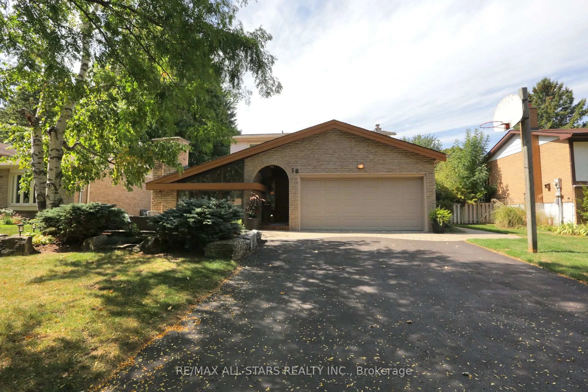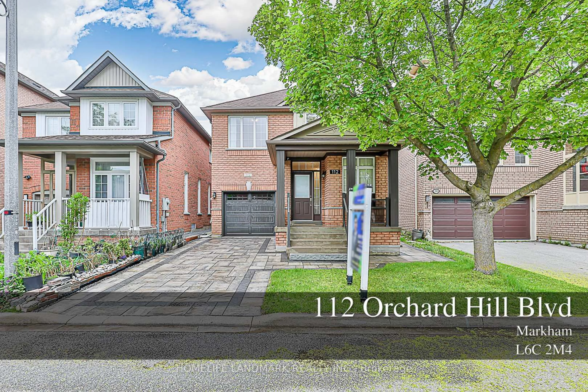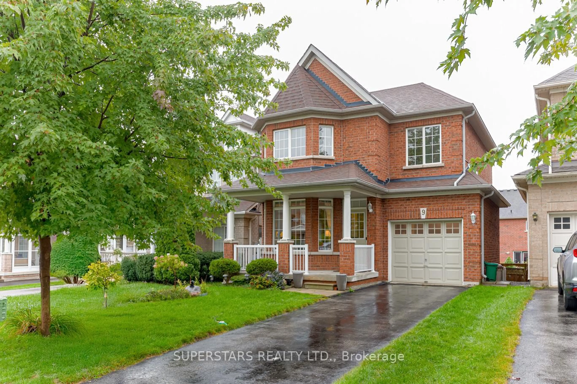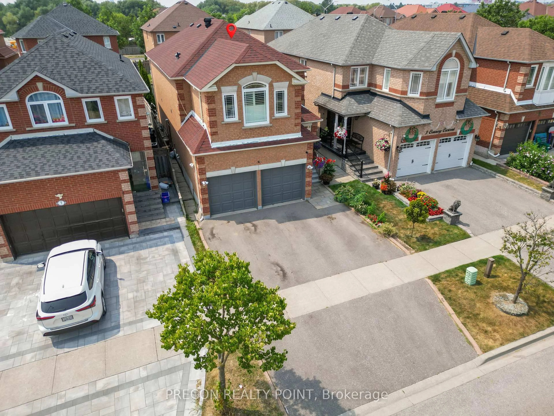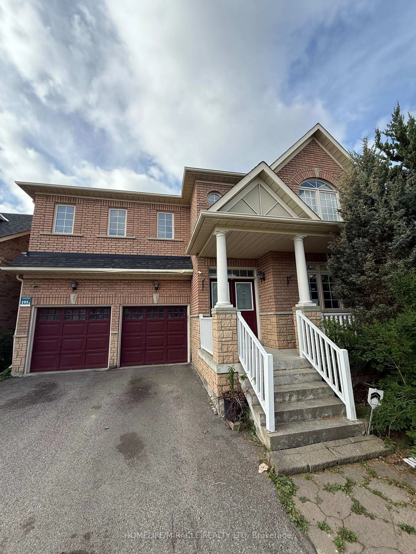Contact us about this property
Highlights
Estimated valueThis is the price Wahi expects this property to sell for.
The calculation is powered by our Instant Home Value Estimate, which uses current market and property price trends to estimate your home’s value with a 90% accuracy rate.Not available
Price/Sqft$629/sqft
Monthly cost
Open Calculator
Description
Welcome To This Bright & Spacious Two-Storey Detached Home, Ideally Situated On A Large, Quiet Court In The Sought-After Markham Village. This Beautiful Home Features A Double Car Garage, & Parking For 8 Vehicles, With No Sidewalks. As You Enter, You'll Be Greeted By A Bright Open Main Floor Adorned With Gleaming Hardwood Floors. The Cozy Sunken Family Room, Complete With A Fireplace, Overlooks The Backyard Making It A Perfect Spot For Relaxation. The Spacious Eat In Kitchen Has A Walk-Out To The Large Back Deck. Great Space To Soak Up The Outdoors, Enjoy Time With Friends & Family. Upstairs, You'll Find Four Generously Sized Bedrooms, Each Featuring Large Windows & Ample Closet Space. The Primary Suite Includes A Walk In Closet & 3-piece ensuite. The Additional Bedrooms Are Perfect For Family, Guests, Or A Home Office, & They Share a Well Appointed 4 Piece Bathroom. Lots Of Space In This Freshly Painted Home, Including A Finished Basement With Spacious Rec Room, Shelving In Cold Room, & Convenient Main Floor Laundry. Shingles (2016), Furnace (2023), Air Conditioner (2023). Conveniently Located Near Ninth Line & Hwy 7, This Home Provides Easy Access To Top Ranked Schools, Parks, Shopping, Transit & All Amenities. This Beautiful Home Is A Great Opportunity To Live In One Of Markham's Most Prestigious Family-Friendly Communities!
Property Details
Interior
Features
Main Floor
Living
5.74 x 3.62hardwood floor / O/Looks Dining / O/Looks Frontyard
Dining
3.32 x 2.94hardwood floor / Formal Rm / O/Looks Living
Kitchen
3.29 x 2.83hardwood floor / Backsplash / O/Looks Backyard
Breakfast
2.83 x 2.24hardwood floor / Open Concept / W/O To Deck
Exterior
Features
Parking
Garage spaces 2
Garage type Attached
Other parking spaces 6
Total parking spaces 8
Property History
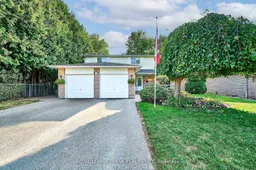 47
47