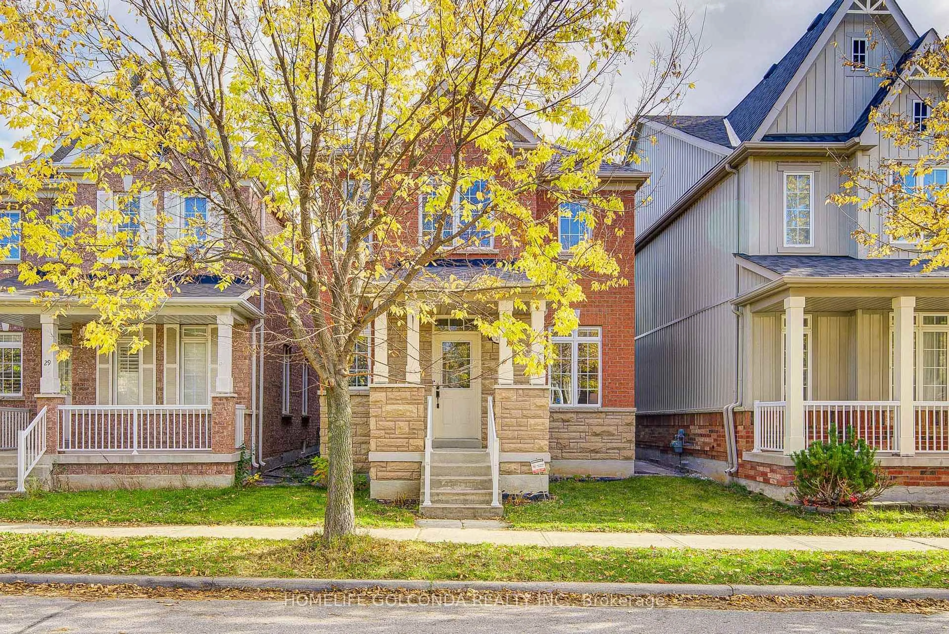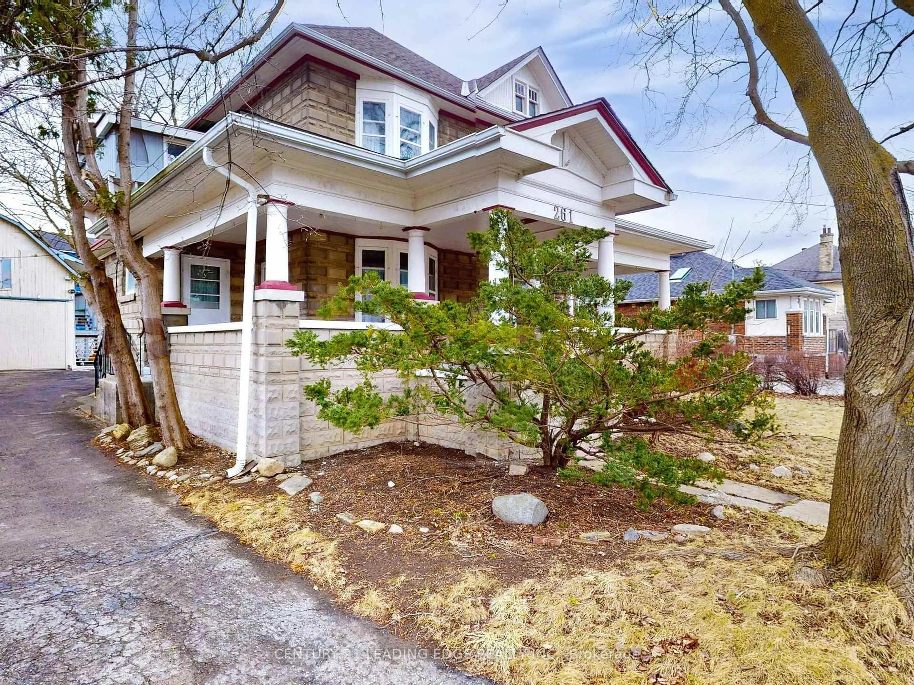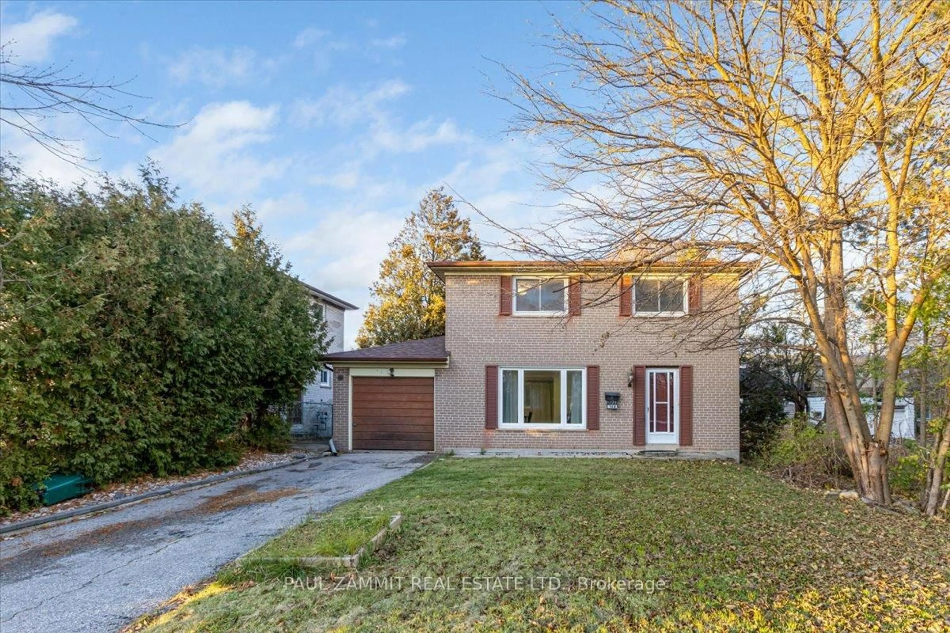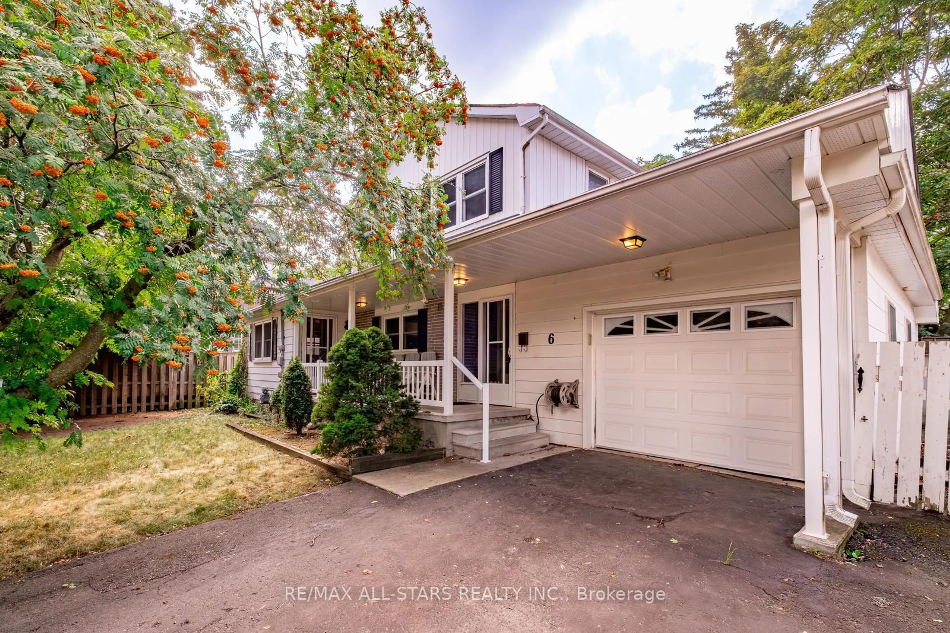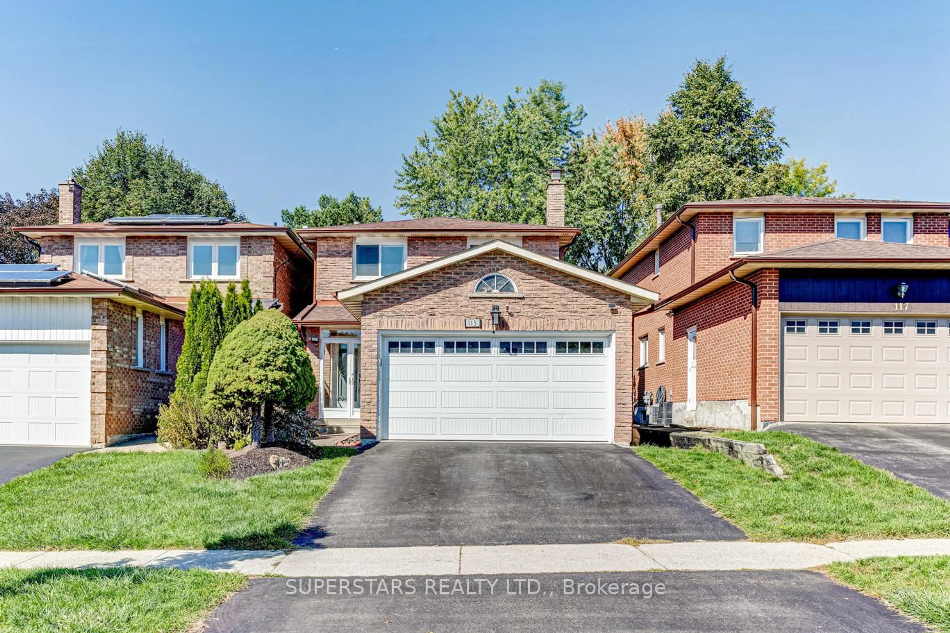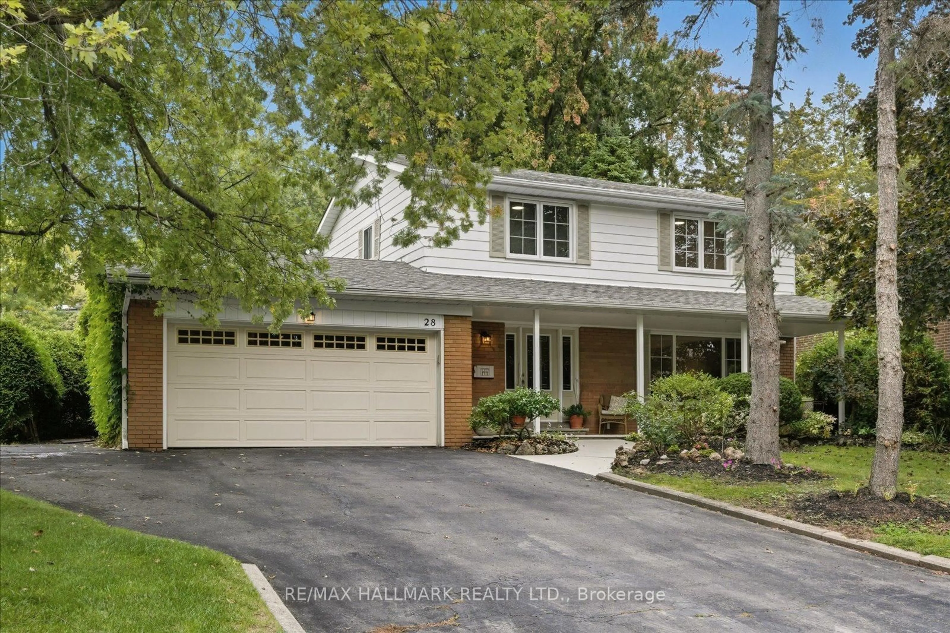Welcome To Your Future Home, Your Search Ends At 44 Miley Drive In Markham! Located In A Much In Demand Area Of Markham. A Fantastic Opportunity To Own This Extremely Well Maintained Home With Many Upgrades. Freshly Painted. Including A Modern Kitchen With Ceramic Flooring, White Cabinetry And Newer Stainless Steel Appliances. Hardwood Flooring Throughout The Home, Modern Renovated Bathrooms. Interlock Walkway And Large Interlock Backyard Patio With Gazebo, Table And Chairs. Front House Patio With Enclosure, Newer Roof Shingles (2020), Garage Door Opener And Remotes, Epoxy Garage Floor, Eavestrough Leaf Guards. Walking Distance To Many Convenient Amenities. Include The Centennial Go Transit Station, Markville Mall, Markham Centennial Community Centre, Skate Park, Library, Rouge River, Walking Trails, Schools, Places Of Worship, Major Grocery Stores, LCBO. Convenient Quick Access To The 407 ETR, Don Valley Parkway #404, Highway #7.
Inclusions: Existing S/S Refrigerator, B/I Dishwasher, Counter Top Stove, S/S B/I Oven, S/S B/I Microwave, Washer And Dryer, All Existing Window Coverings. All Existing Light Fixtures. Central Vacuum, Backyard Gazebo, Table And Chairs, Garage Door Opener With Remotes.
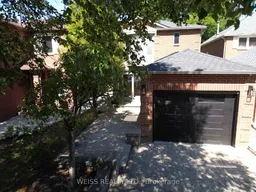 34
34

