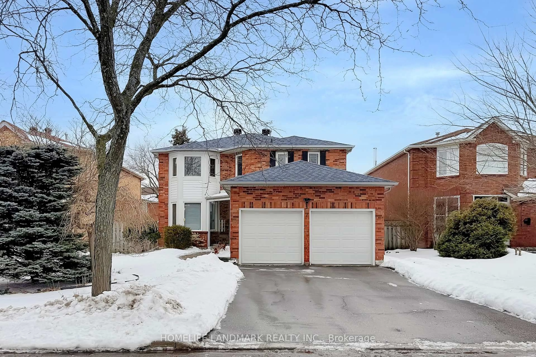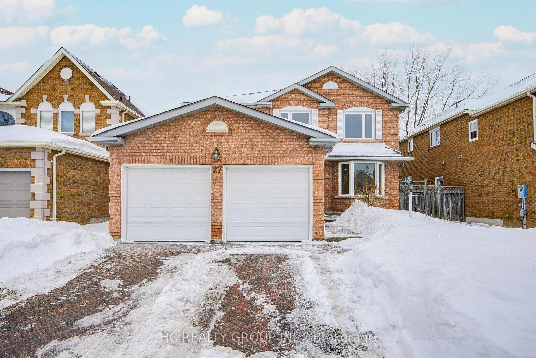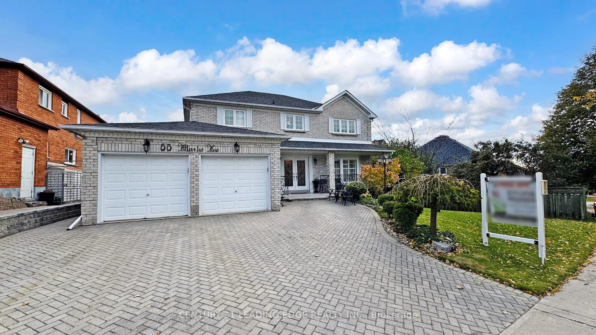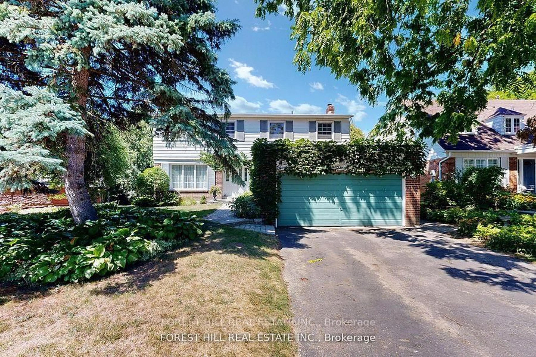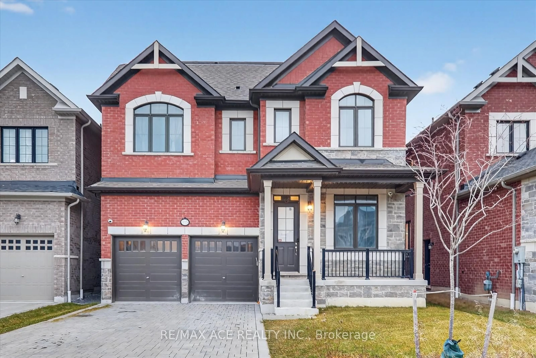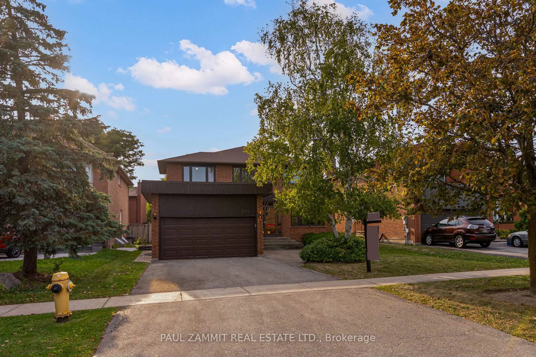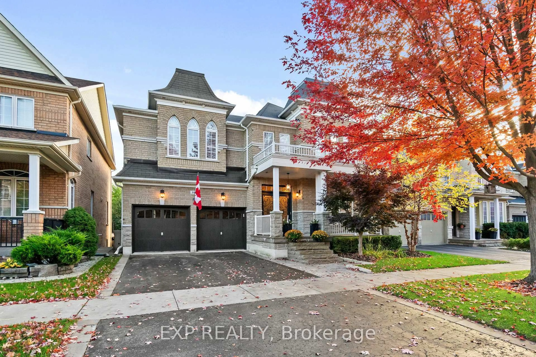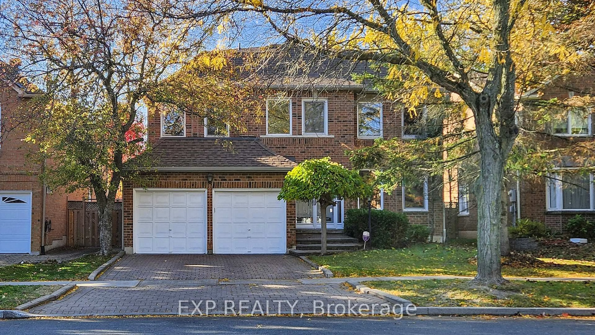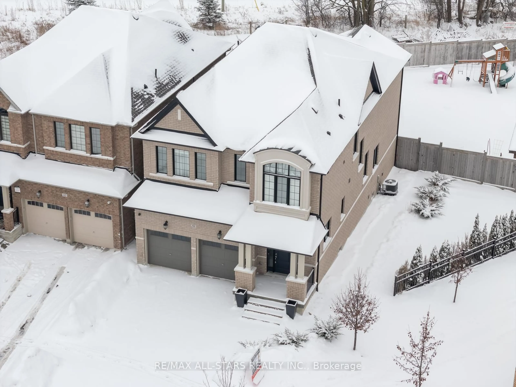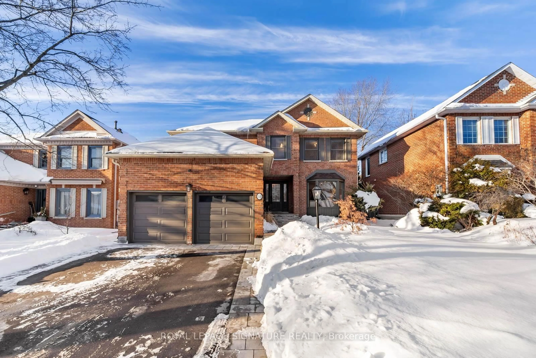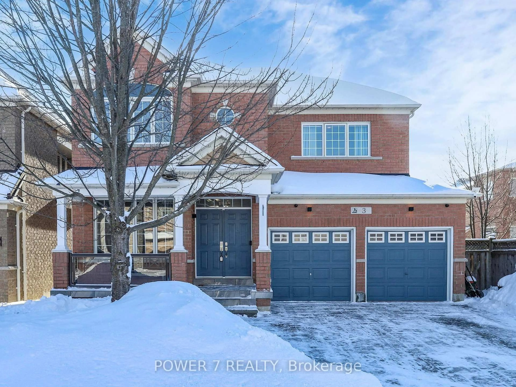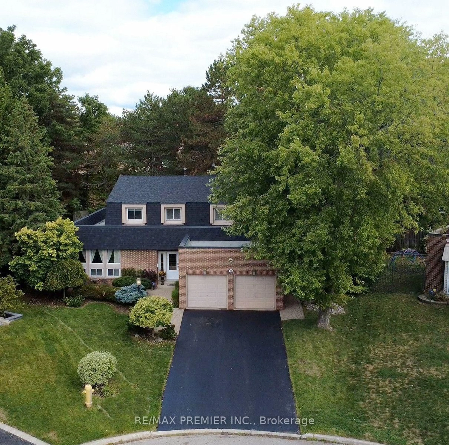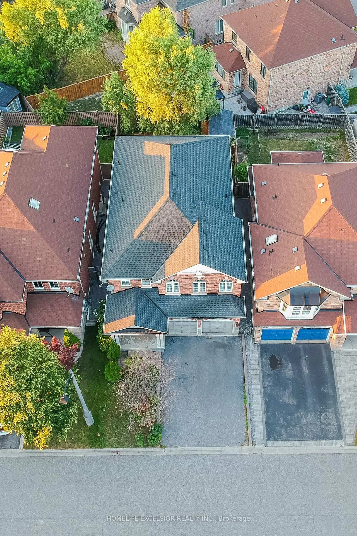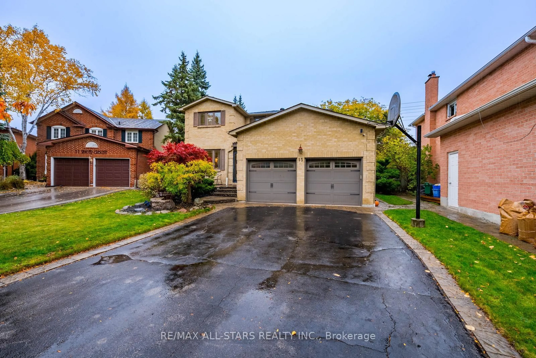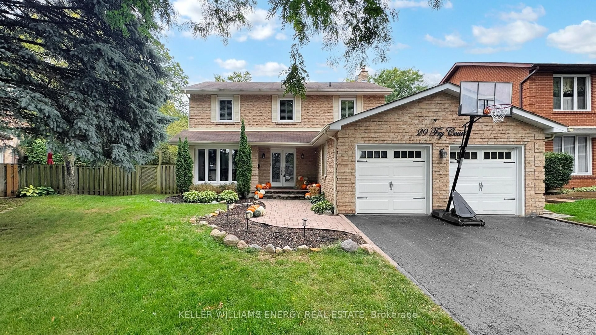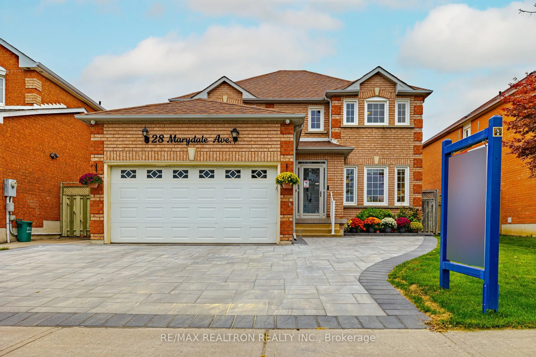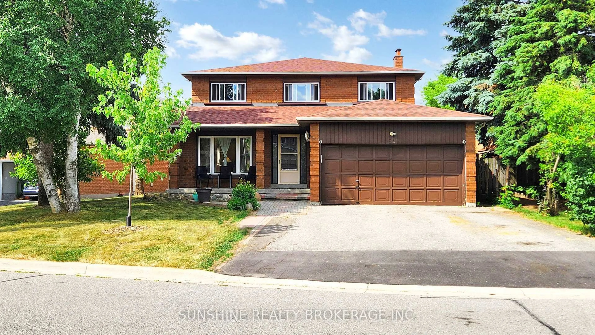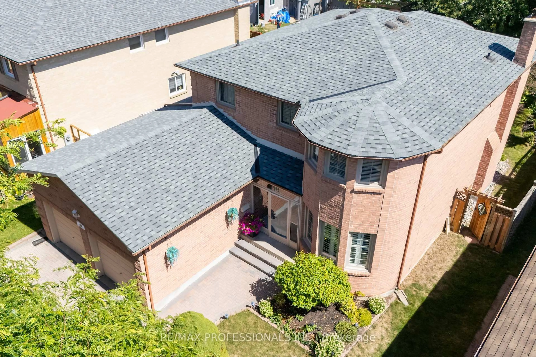(LINK DETACH HOME)*Offer Welcome Anytime* Welcome To This Luxury Corner Detach Link Home In The Prestigious And Convenient Victoria Square Community Of Markham. Situated On A Large Premium Corner Lot, This Stunning Residence Is Not To Be Missed! Offering Over 2,624 Sq. Ft. Of Living Space Plus A Functional Front Porch, The Home Is Sun-Filled In Every Corner With Large Picture Windows Showcasing Unobstructed Skyline Views. The Main Floor Features 9 Ft Ceilings With Pot Lights, An Open-Concept Kitchen With Stainless Steel Appliances, And A Walkout To A Spacious Backyard Perfect For Family Gatherings. Upstairs, You'll Find 4 Functional Bedrooms, Including A Spacious Primary Retreat With A 4-Pc Ensuite, His & Her Walk-In Closets, And A Window Overlooking The Natural Skyline. The Third Floor Adds Versatility With A 5th Bedroom. An Ideal Entertainment Area Or Multi-Generational Living Space Complete With Its Own 4-Pc Ensuite. The Basement Offers Extra Potential For A Future Renovation And Additional Living Space. An Extra-Long Driveway, Single Car Garage With Storage, And Prime Location Make This Home Even More Attractive. Just Minutes To Hwy 404, Richmond Hill Costco, And Zoned For Top-Ranking Schools: St. Augustine Catholic High School, Richmond Green High School, And Victoria Square P.S.
Inclusions: S/S Fridge, Stove, Dishwasher, RangeHood, Washer&Dryer, Window Fixtures, TV Wallmounts
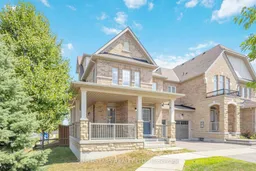 35
35

