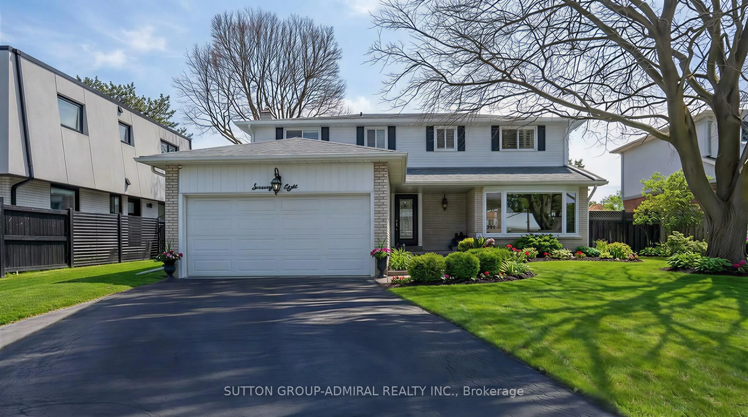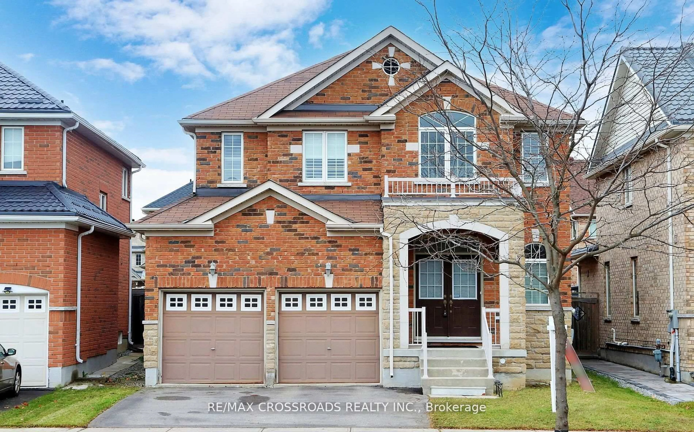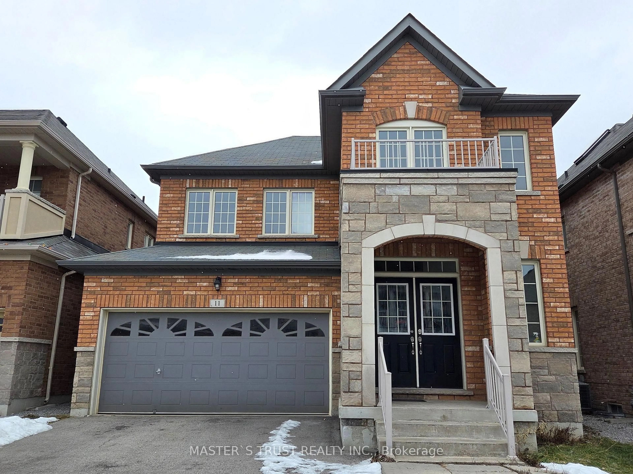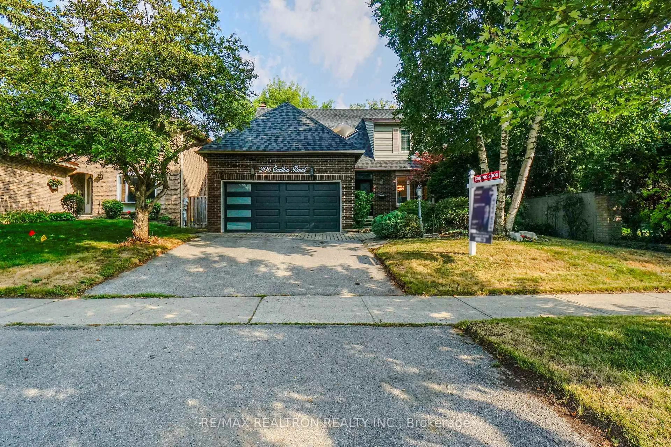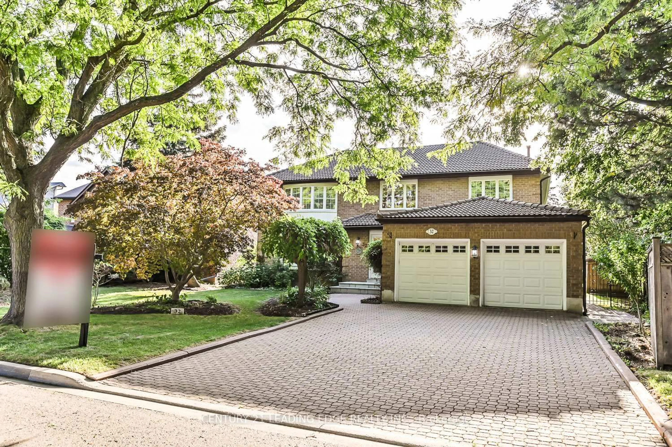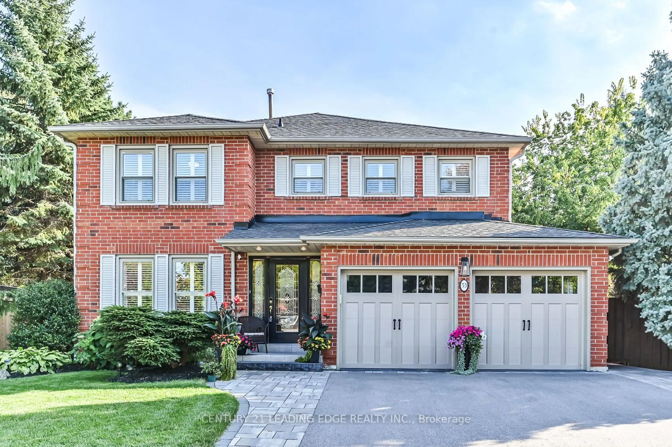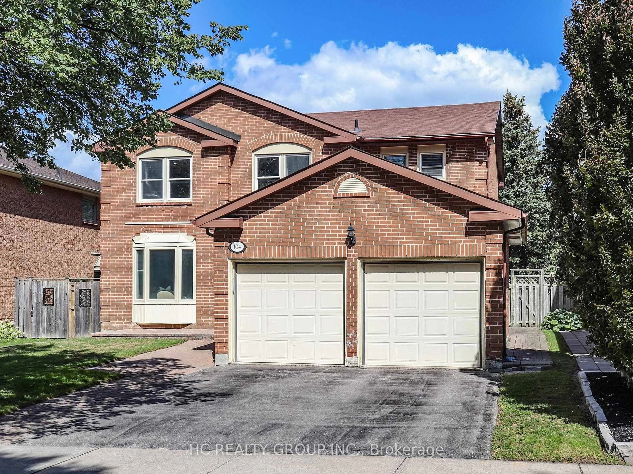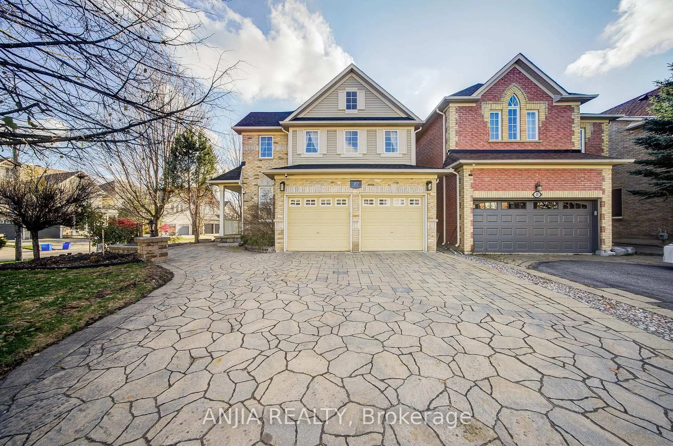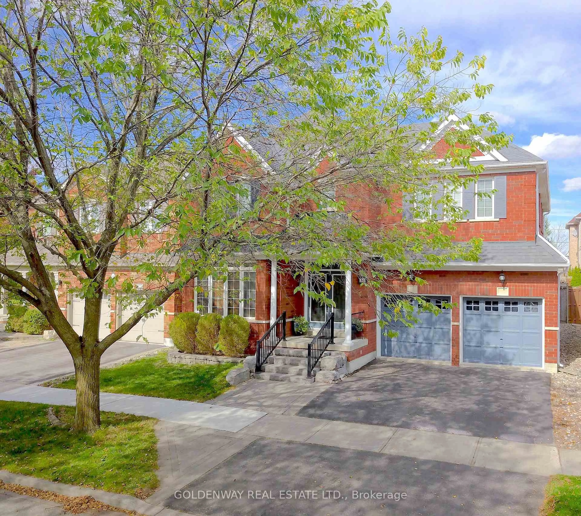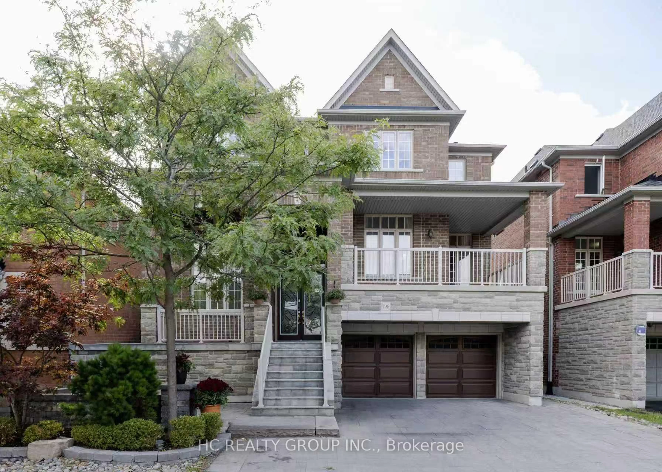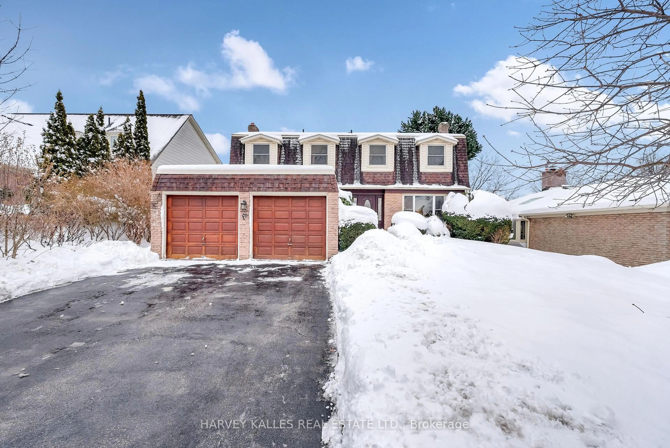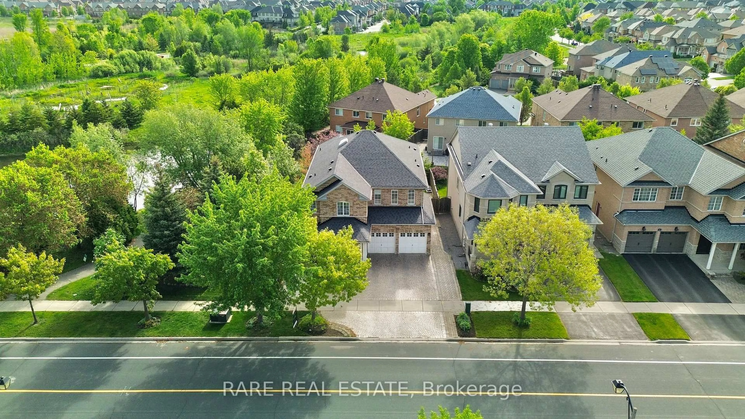Welcome to 70 Captain Rolph Crt! You will fall in love with this home from the moment you step inside! This gem is nestled on a pie-shaped 1/4 Acre lot on a quiet court in the heart of Markham Village - walking distance to Markham Stouffville Hospital, the Go Station, and top-rated schools. Inside you will discover a modern open-concept layout designed for modern living. There is nothing "cookie cutter" about this home! It's a custom Lifestyle build crafted with comfort and character in mind. From the gleaming hardwood floors that flow throughout, the massive sunken living room, the oversized windows that flood the home with natural light and frame views of the spectacular, resort-style backyard, this property offers a rare blend of elegance, comfort and peaceful retreat for today's hectic schedule. The finished basement offers incredible flexibility and can easily be converted to an in-law suite. This is more than just a house - it's the lifestyle you have been waiting for!
Inclusions: Roof (2022), Furnace (2025), All Light Fixtures, All Window Coverings, Fridge, Stove, D/W, Washer/Dryer, R-I C/Vac, Pool, Hot Tub, Bbq Hook-Up, backyard Bar Fridge, 2 Garage Door Openers and 2 Remotes, Alarm
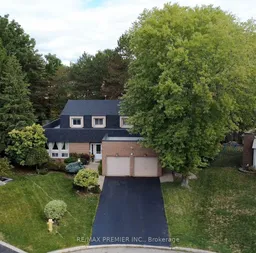 35
35

