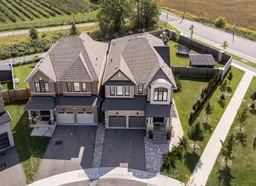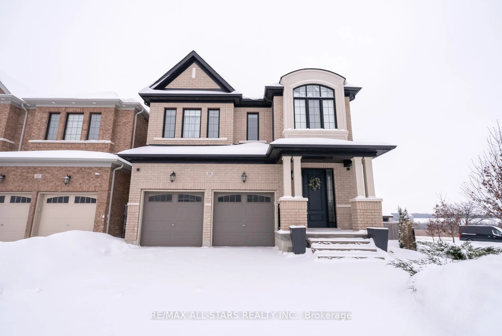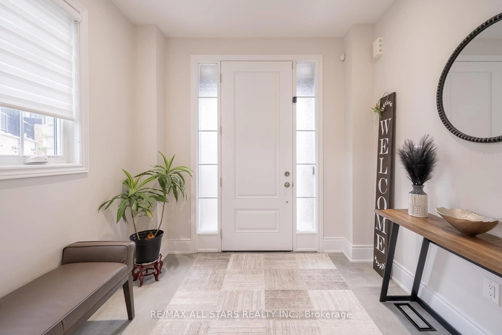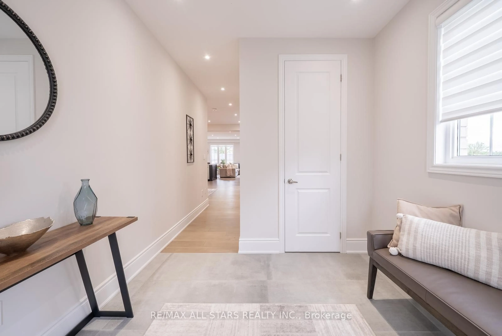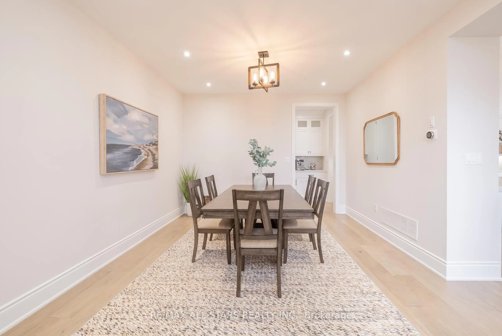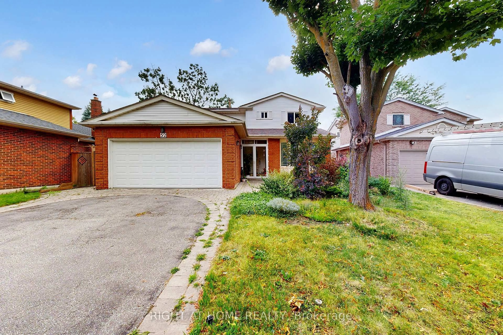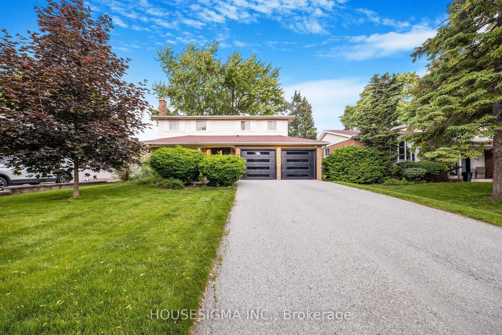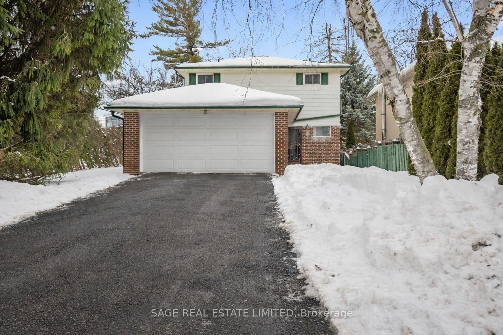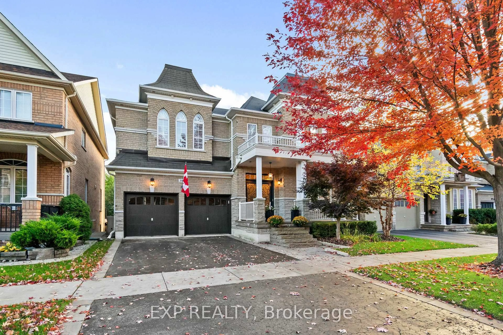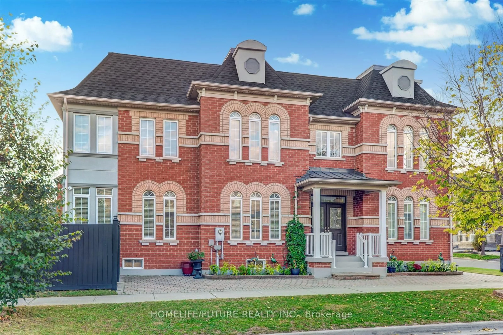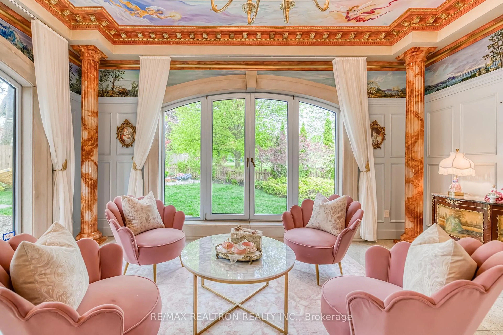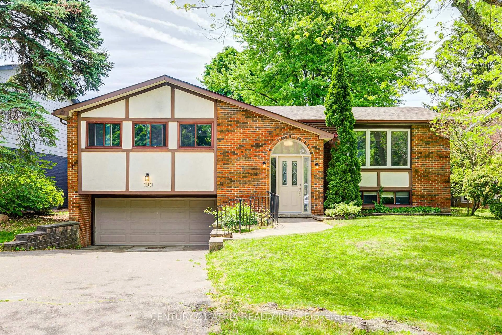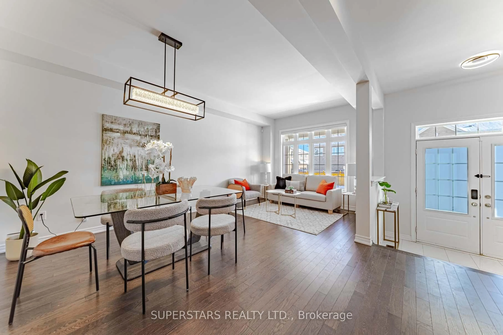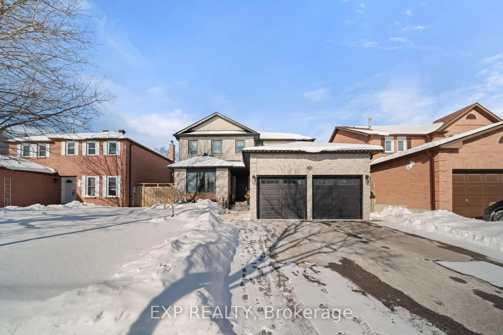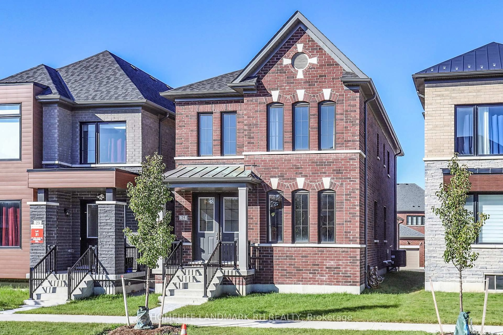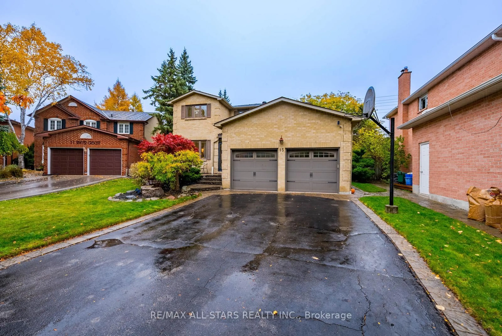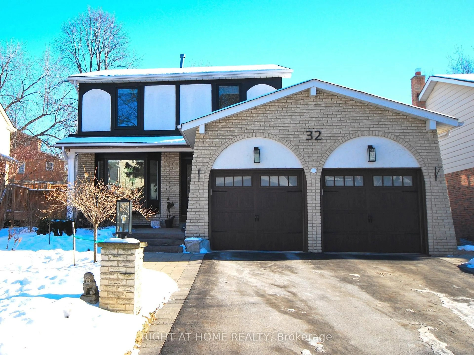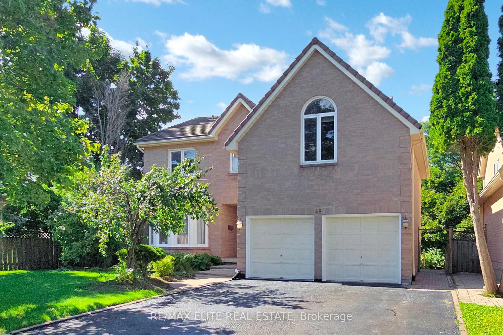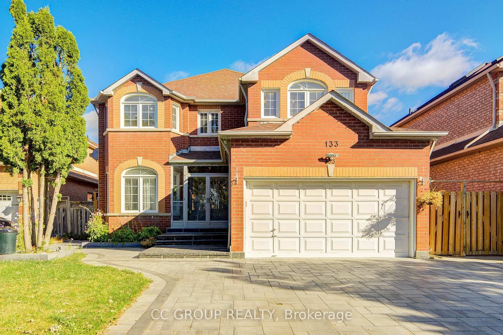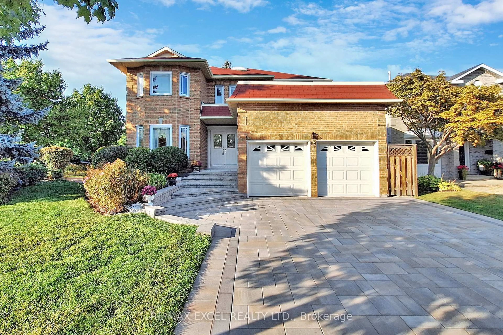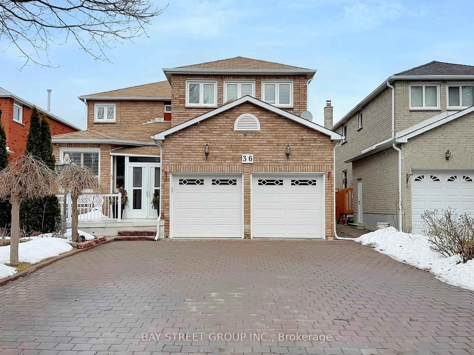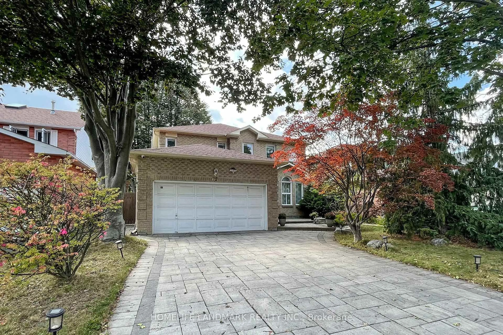58 Boundary Blvd, Whitchurch-Stouffville, Ontario L4A 4W2
Contact us about this property
Highlights
Estimated valueThis is the price Wahi expects this property to sell for.
The calculation is powered by our Instant Home Value Estimate, which uses current market and property price trends to estimate your home’s value with a 90% accuracy rate.Not available
Price/Sqft$623/sqft
Monthly cost
Open Calculator
Description
Exceptional customized 4 bedroom, 4 bathroom home offering close to 3,000 sq.ft. of refined living space with quality finishes throughout. Striking curb appeal with professionally landscaped grounds, elegant exterior and inviting covered entry. The open-concept main floor features wide plank hardwood flooring, spacious principal rooms and a designer kitchen complete with quartz countertops, oversized island, built-in appliances, extended cabinetry and coffee station, seamlessly flowing into the sun-filled family room with gas fireplace and backyard views.The second level offers four generous bedrooms and three full bathrooms, highlighted by a luxurious primary retreat with a spa-inspired 5-piece ensuite and dual custom walk-in closets. Enjoy the added benefit of 9-ft ceilings on both the main and upper levels, creating a bright and airy atmosphere throughout.Located on one of the largest lots in the neighbourhood with no rear neighbours, the private backyard oasis is beautifully landscaped and includes a custom gazebo, garden shed and raised vegetable planters, with ample room for a future pool or swim spa. Direct garage access with custom built-ins. Unfinished basement with excellent development potential.Ideally situated in New Stouffville, close to top schools, parks, trails, shopping, dining, GO Transit and convenient access to Hwy 404 & 407. An outstanding opportunity in a premier family community.
Property Details
Interior
Features
Main Floor
4th Br
1.51 x 2.59Closet Organizers / Large Window / 4 Pc Ensuite
Primary
4.58 x 5.2hardwood floor / His/Hers Closets / 5 Pc Ensuite
Laundry
1.76 x 2.1Stainless Steel Sink / Quartz Counter / Backsplash
Breakfast
3.05 x 2.17hardwood floor / Large Window / West View
Exterior
Features
Parking
Garage spaces 2
Garage type Attached
Other parking spaces 2
Total parking spaces 4
Property History
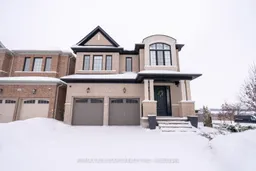 50
50