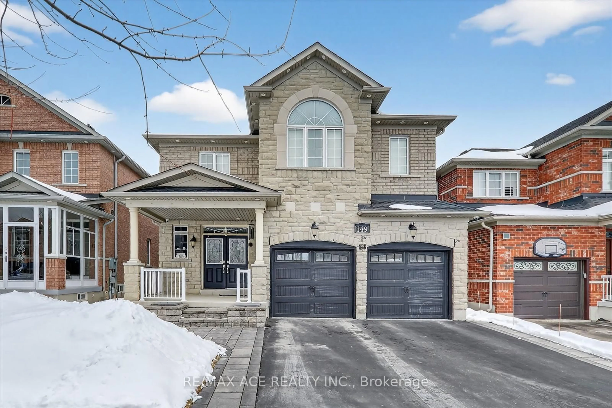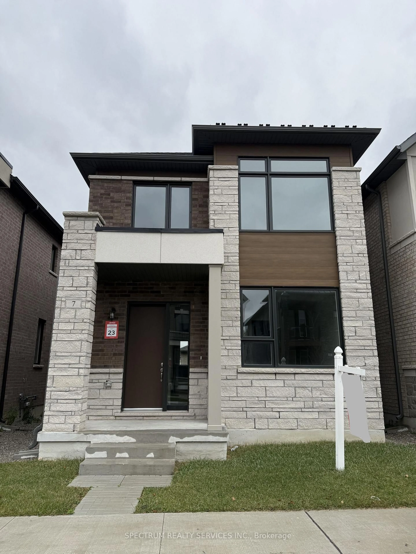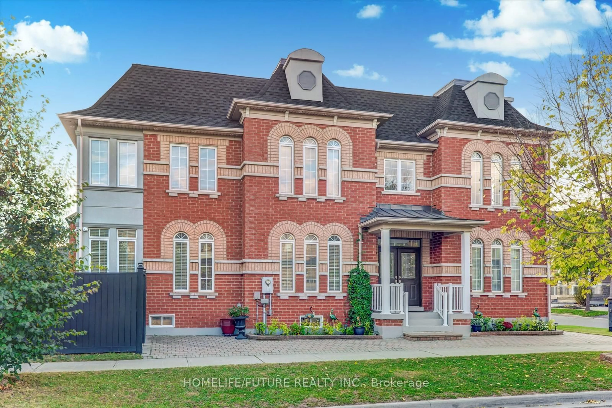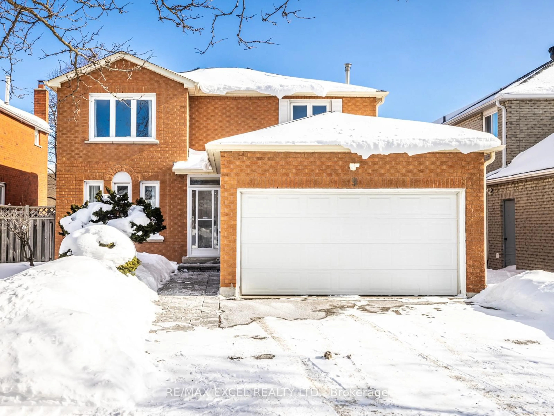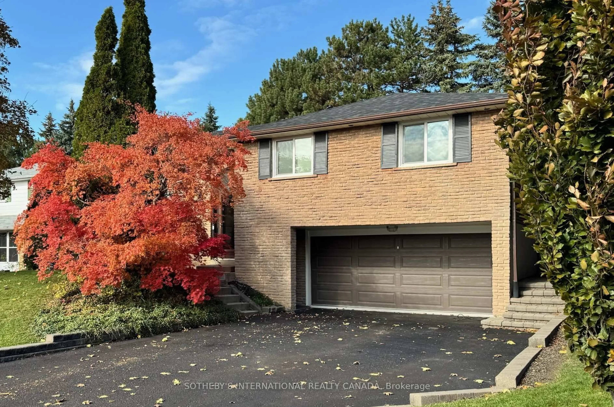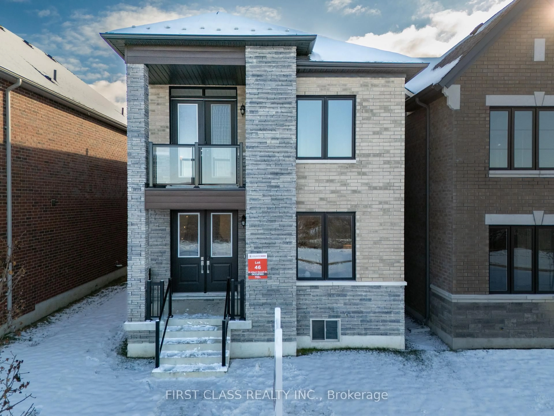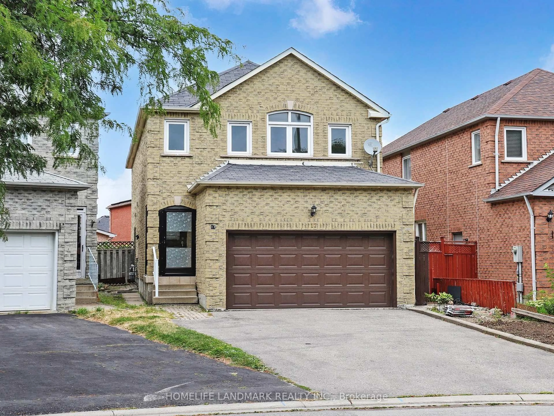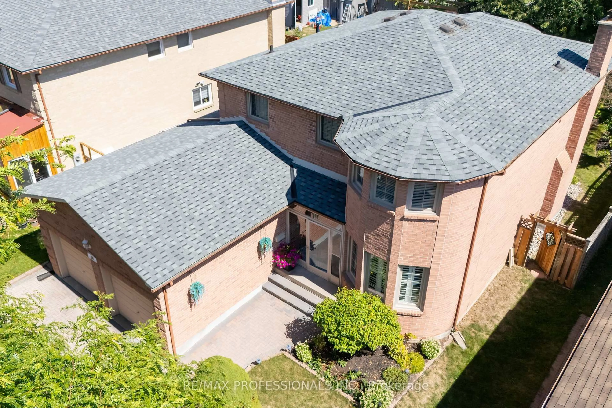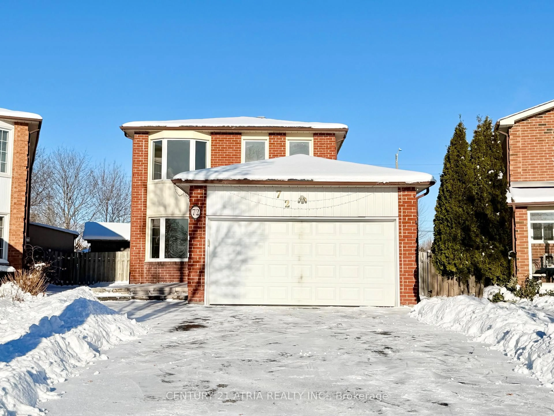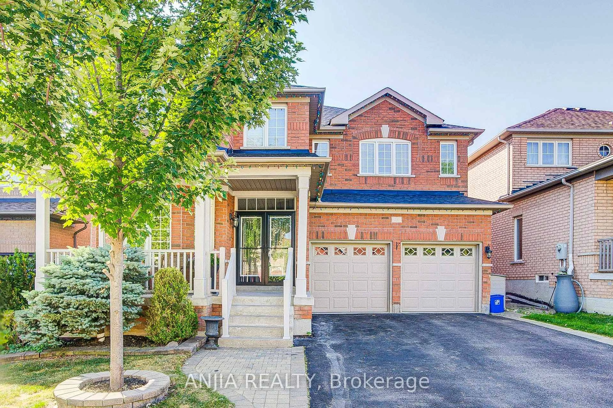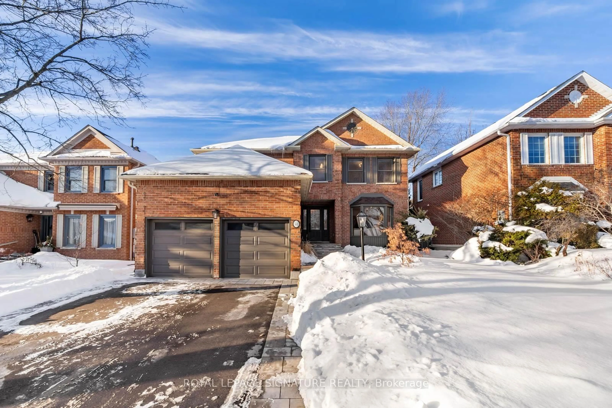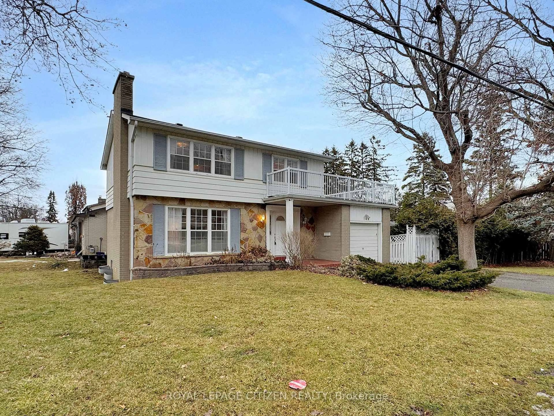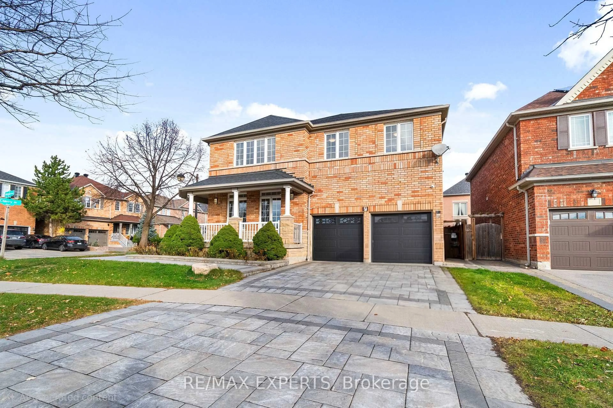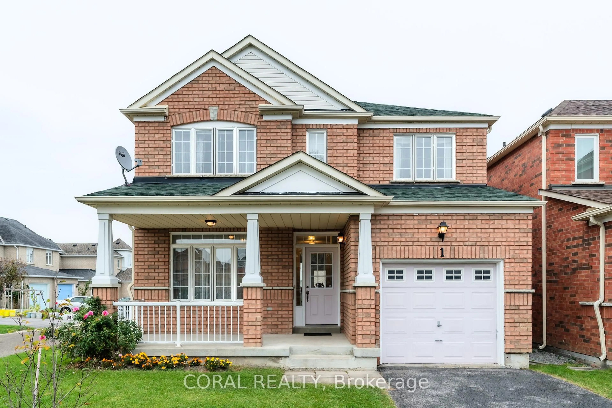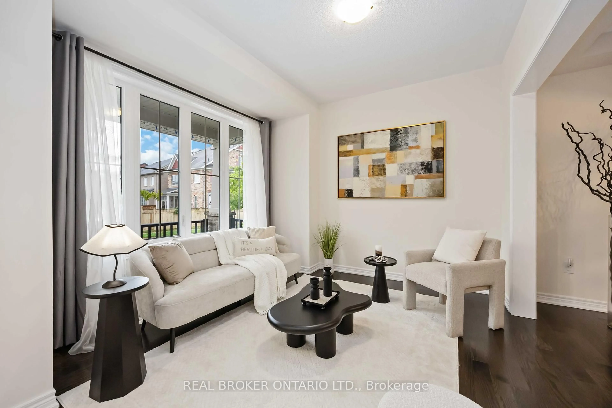Proudly Owned by the Original Owner! Prime Markham Location Near Steeles & TTC Access. Welcome to this beautifully maintained home, lovingly cared for by its first and only owner. Every inch of this property reflects true pride of ownership bright, clean, and move-in ready with a functional and spacious layout that perfectly suits modern family living.The fully finished basement offers tremendous flexibility with a self-contained living area featuring a kitchen, bar counter, and open recreation space, ideal for extended family, guests, or potential rental income.Located in one of Markhams most convenient and sought-after neighbourhoods, this home is just a short walk to Steeles Ave, TTC bus stops, parks, and schools. Quick access to Highway 407 makes commuting easy, while nearby Costco, Pacific Mall, and CF Markville Mall provide endless options for shopping, dining, and entertainment. This rare offering combines location, quality, and long-term care from a single proud owner. A perfect opportunity to own a truly well-kept family home in the heart of Markham!
Inclusions: Existing Fridges, stove, dishwasher, washers and dryers, all existing window covering and elfs.
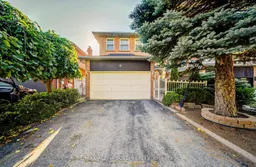 48
48

