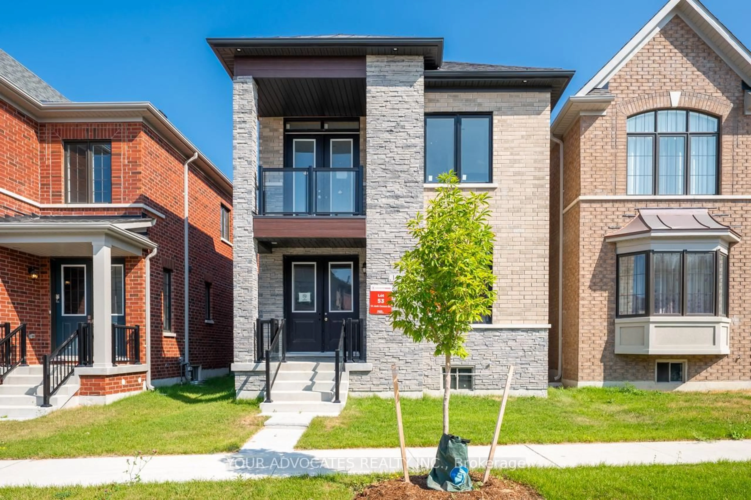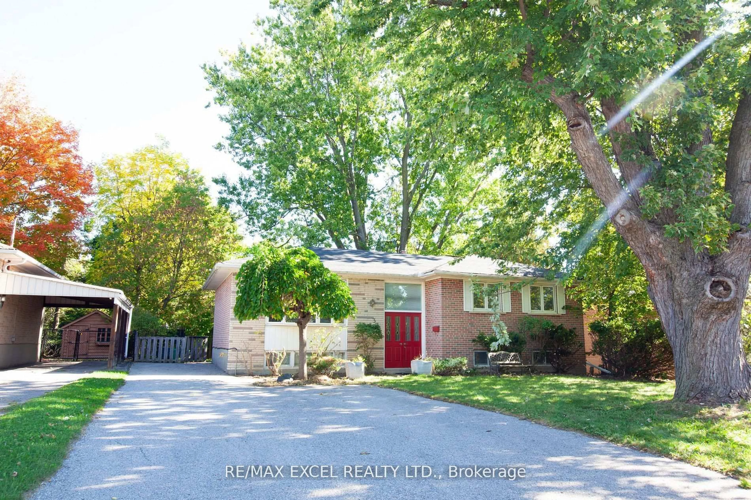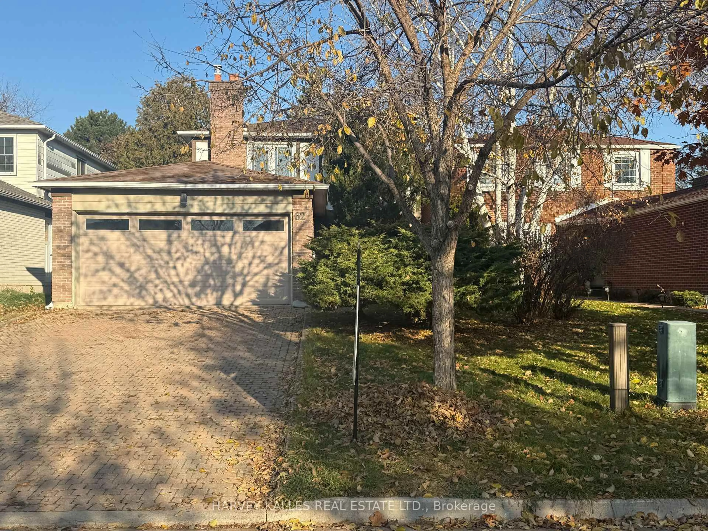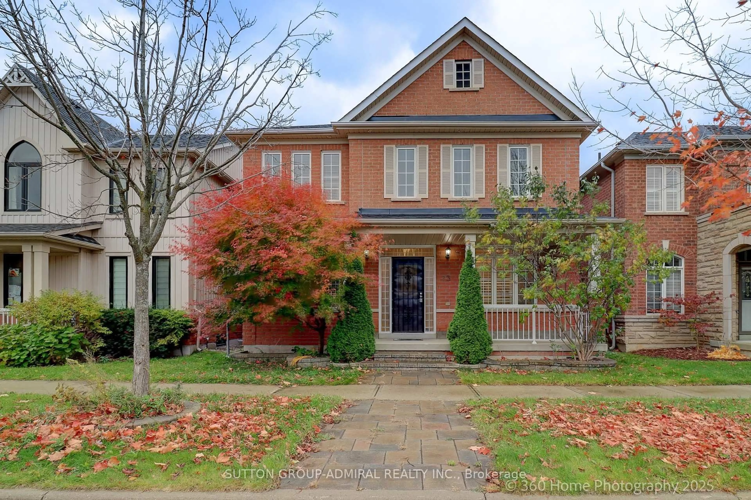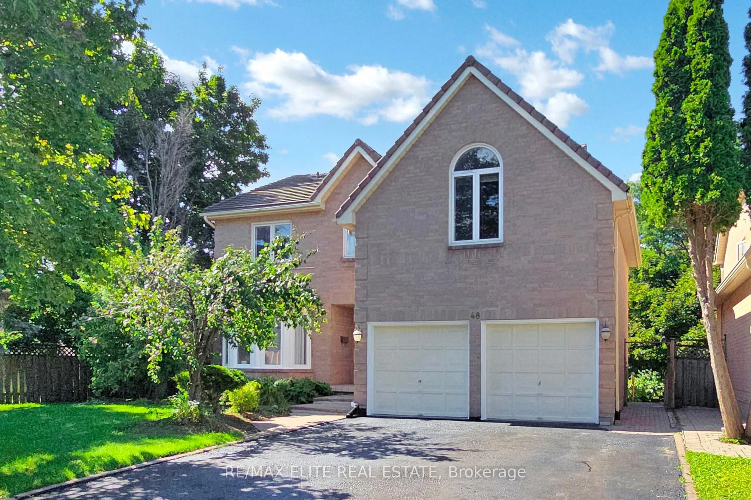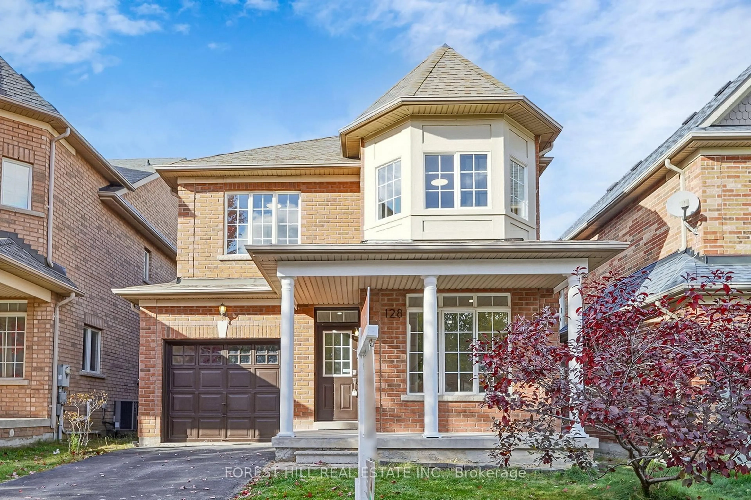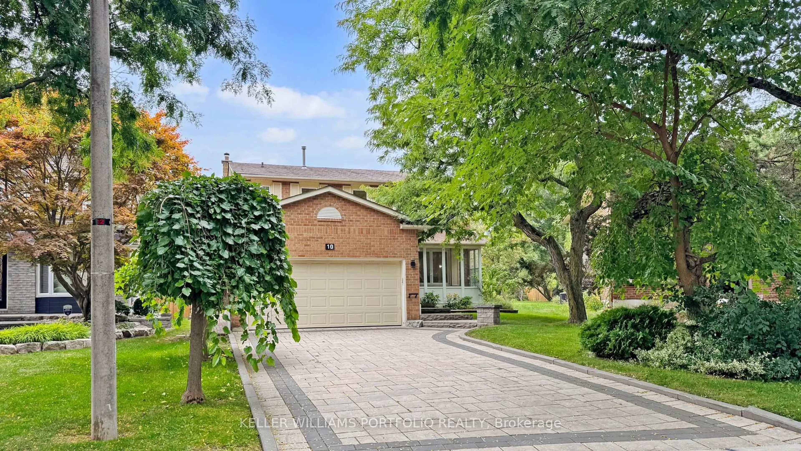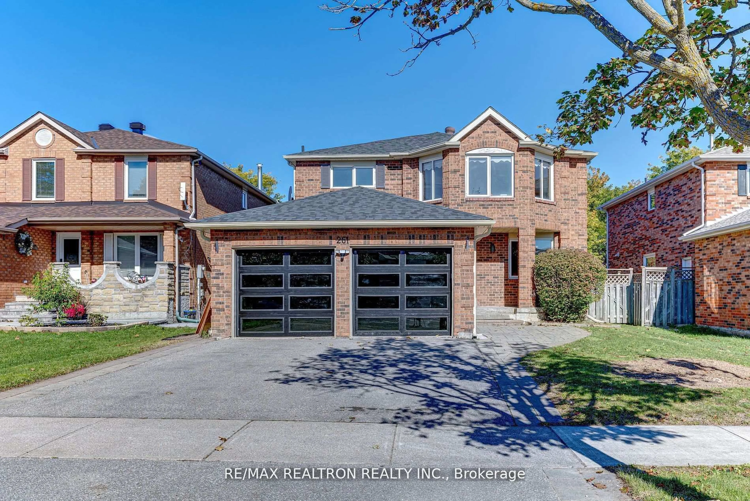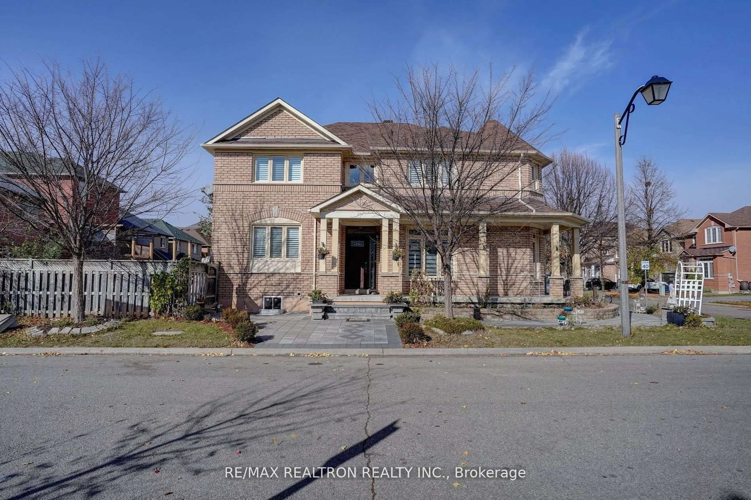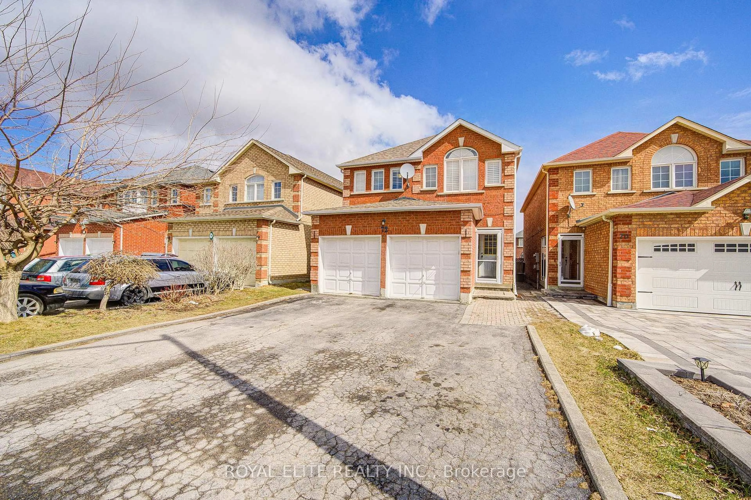Prepare to fall in love with this beautiful 4-bedroom, 4-bathroom home offering nearly 3,000 sq ft of living space in the prestigious Cornell community. This impeccably cared-for 3-storey residence is designed for family living, blending comfort, functionality, and style.The main floor boasts soaring 9 ft ceilings, a separate living and dining room with a stunning waffled ceiling, and a cozy family room with a gas fireplace. The open-concept kitchen features a massive centre island, stone countertops, stainless steel appliances, upgraded large tile flooring, ample cabinetry, and a bright breakfast area with walkout access to the rear yard.On the second floor, youll find a spacious primary retreat with its own ensuite, two additional bedrooms, and two full baths. The third-floor retreat includes a large den/office plus an additional bedroom with walk-in closet and 4-pc ensuite, perfect for extended family or guests.Additional highlights include hardwood flooring throughout the first floor, large windows for natural light, and a double detached garage with laneway access.Located steps to schools including Black Walnut Public School and Bill Hogarth Secondary School, with nearby parks, transit, community centres, and easy access to Hwy 407. A wonderful family home in a highly sought-after community.
Inclusions: Stainless steel appliances (fridge, stove, range hood, dishwasher), washer & dryer in basement, ELF's
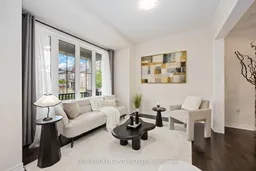 44
44

