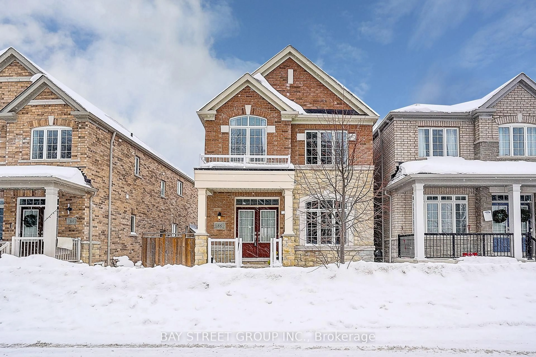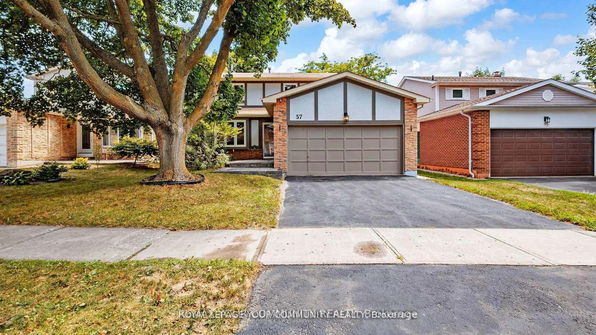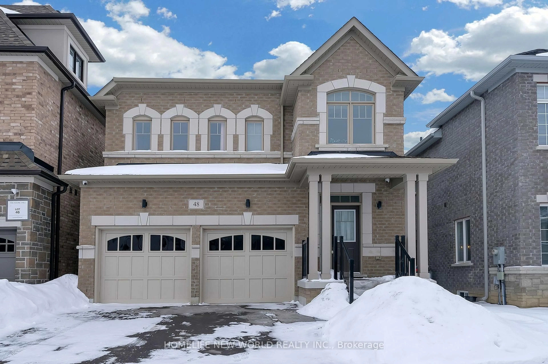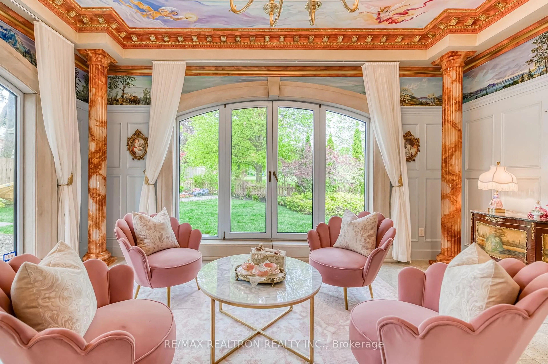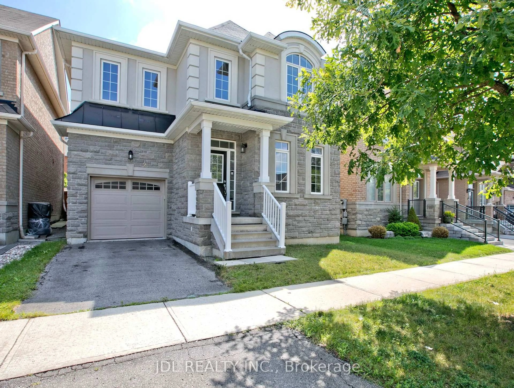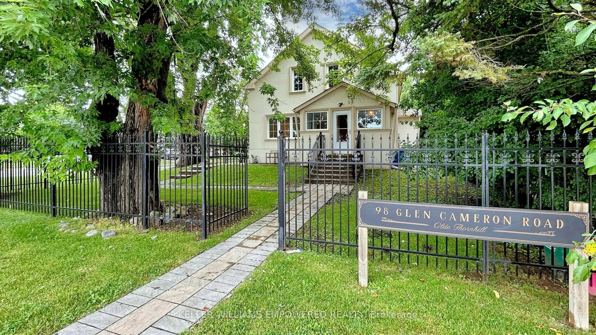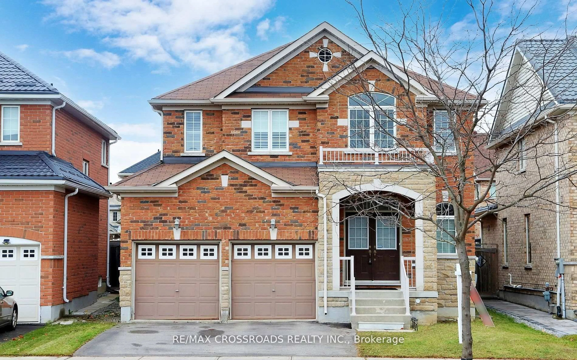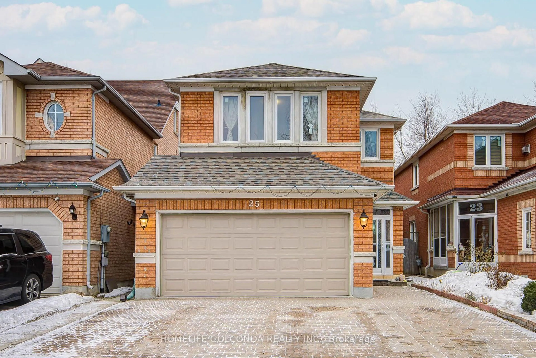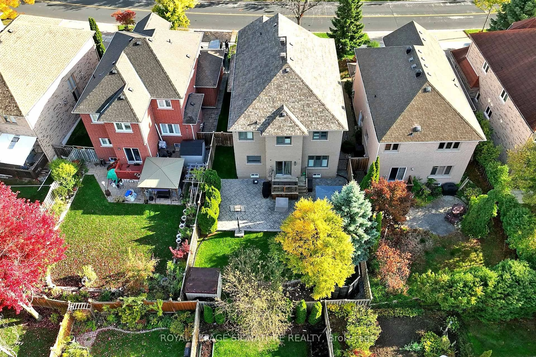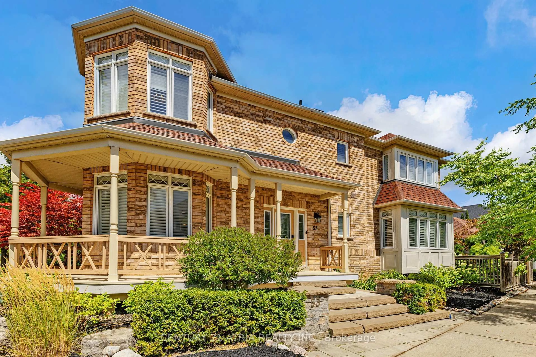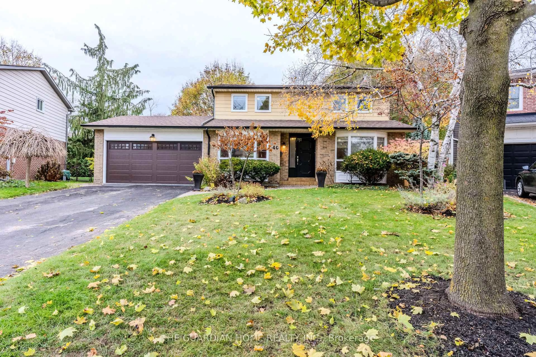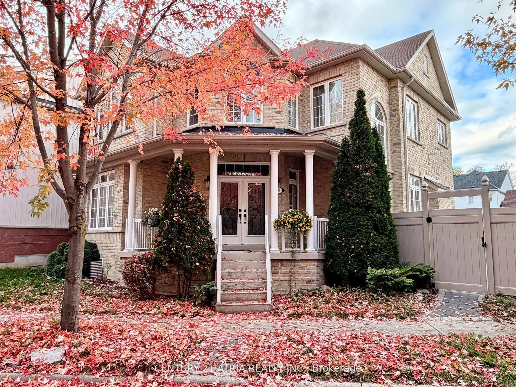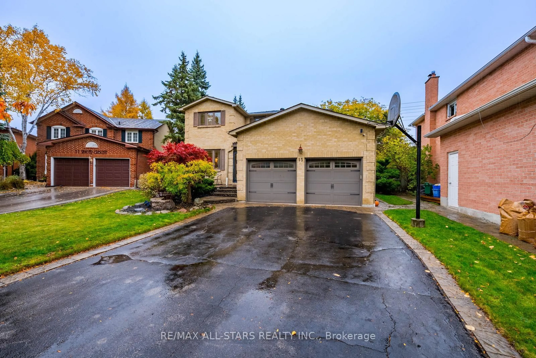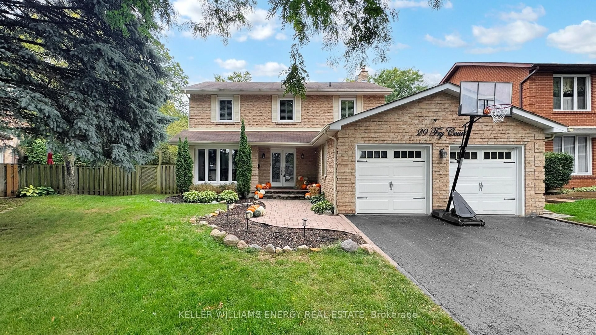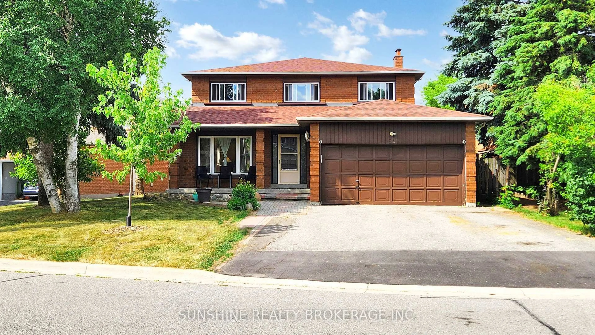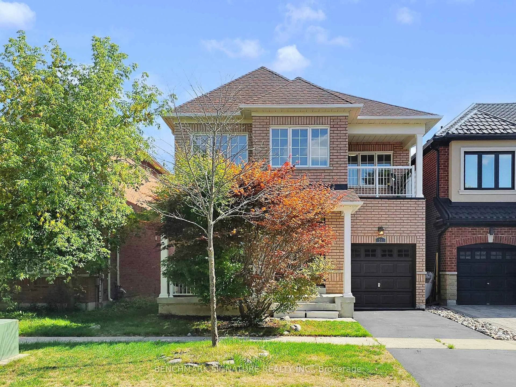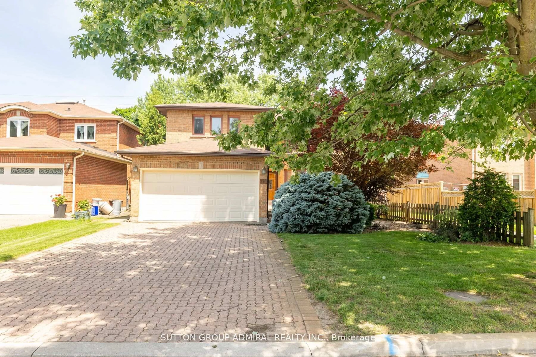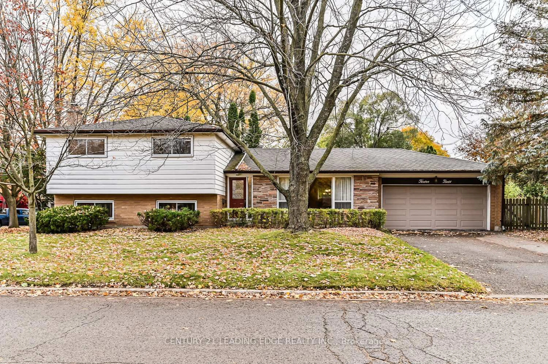Immaculate 36' Lot 4Bdrm W/Attached Dble Garage Home (2443 Sq. Ft. per builder). Walking Distance To Park/Schools/Trails. Double French Door Home Office On Main Flr, Large Eat-In Kitchen With Granite Countertop. Loads Of Upgrades! Newly Installed Led Pot Lights W/Smooth Ceiling (2022) On Main, Main Flr Laundry W/ Mudroom. Hardwood Flr Thru/Out Main & 2nd (2022), Fully renovated Bthrms W/Double Sinks, Quartz Countertop & Glass Shower Stall (2022). Professionally Finished Bsmt W/Sub Flr, Large Entertainment Area & Bedroom W/Ensuite Bathroom. New Fridge and Dishwasher (2025), New Main entry door (2024), New Roof W/25Yr Warranty (2021), Garage Door & Hwt (2019), Attic Insulation (2018)+More! Existing Fridge, Stove, Dishwasher, Exhausted Fan, Water Filter System, Water Softener, Washer, Dryer, Garage Door Opener W/Remote, Cac, Hwt(R), California Shutter, All Light Fixtures.
Inclusions: Fridge, Stove, Dishwasher, Exhausted Fan, Water Filter System, Water Softener, Washer, Dryer, Garage Door Opener W/Remote, Cac, Hwt(R), California Shutter, All Light Fixtures.
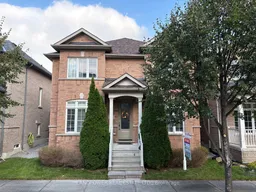 28
28

