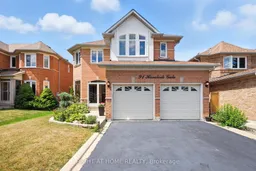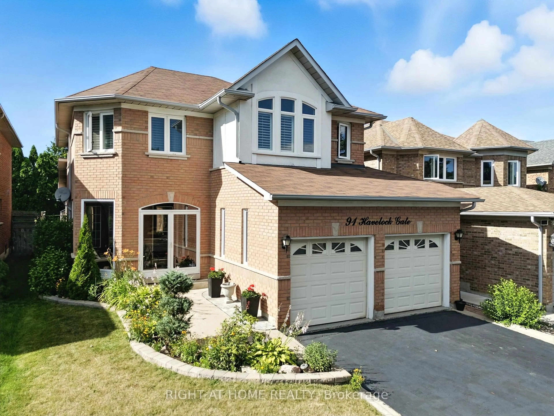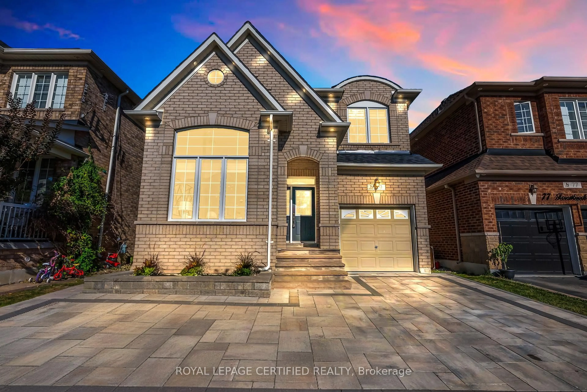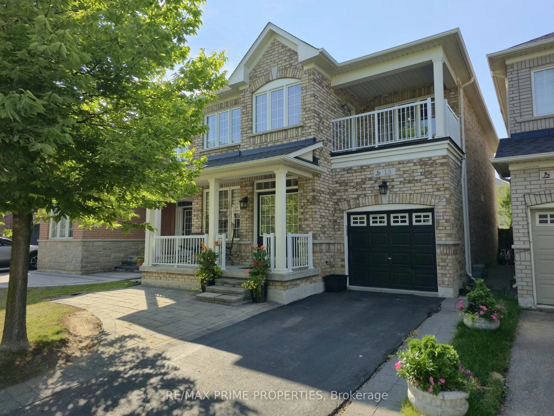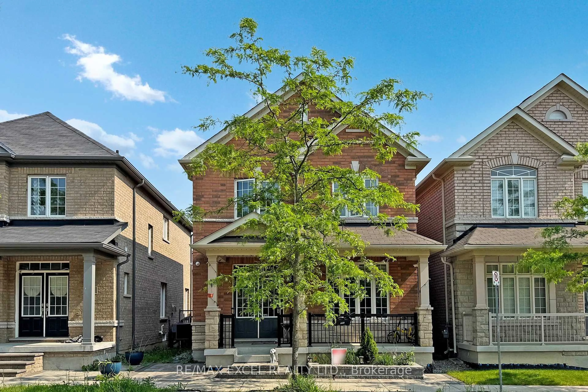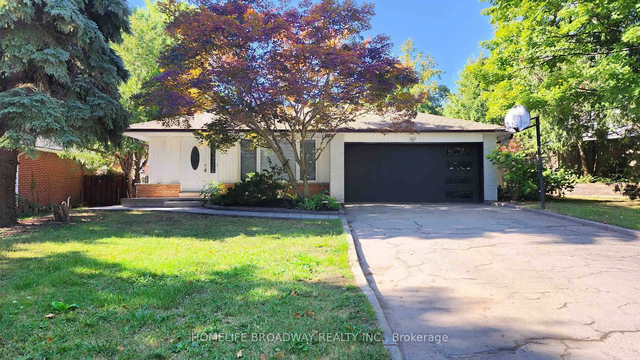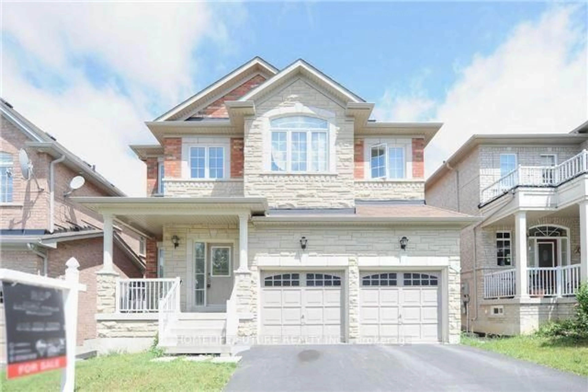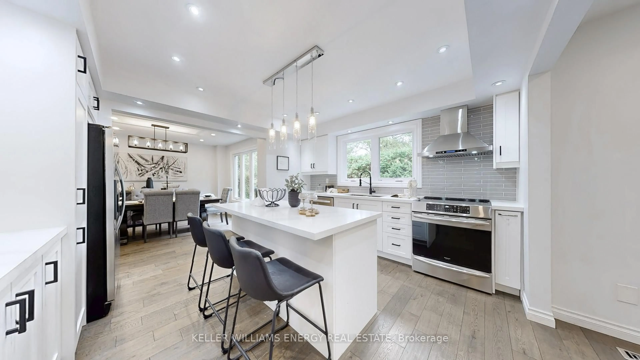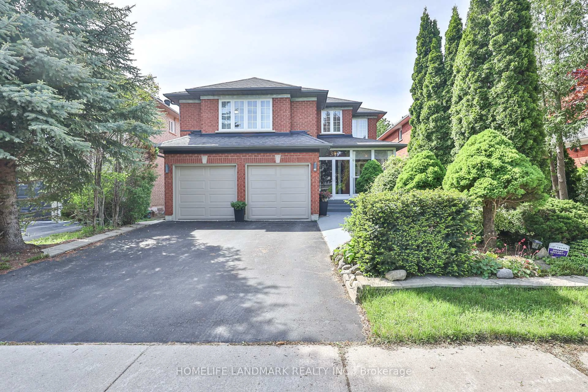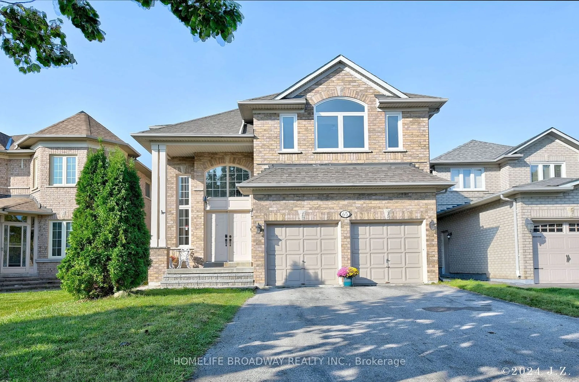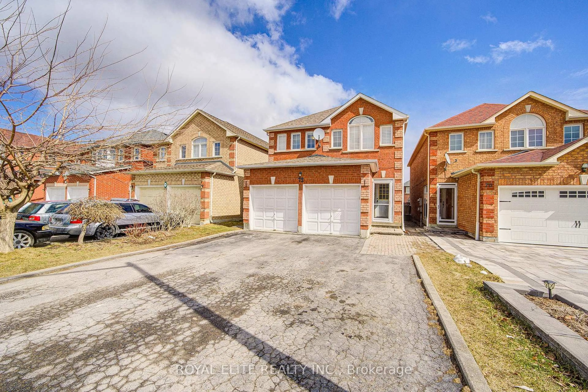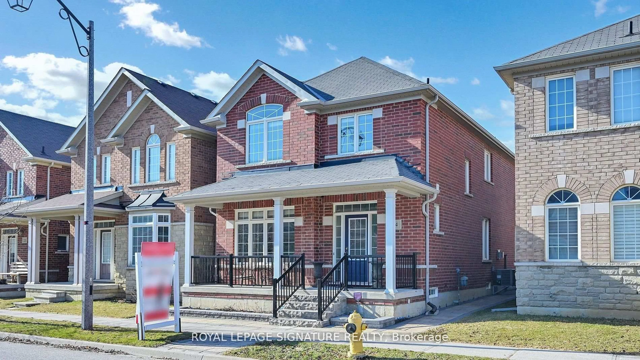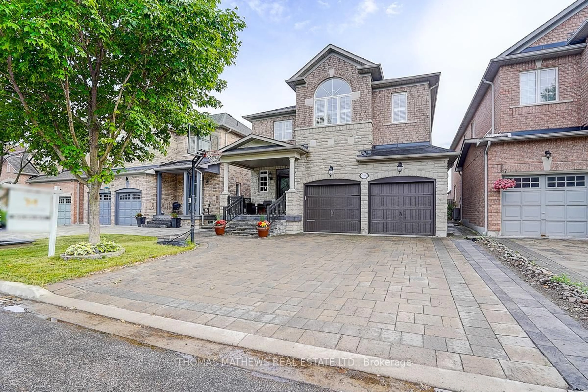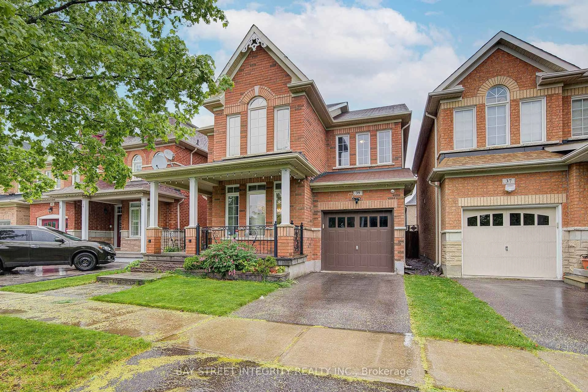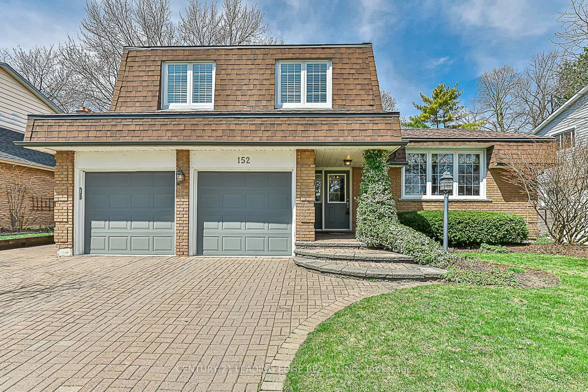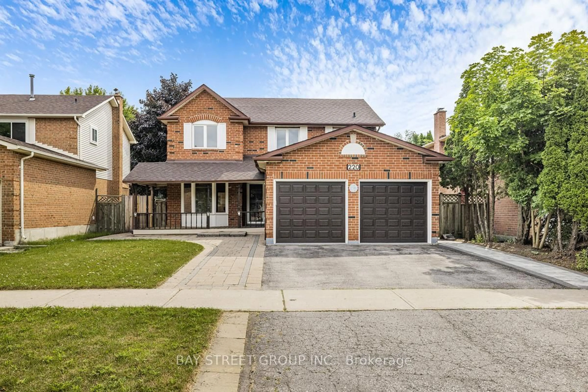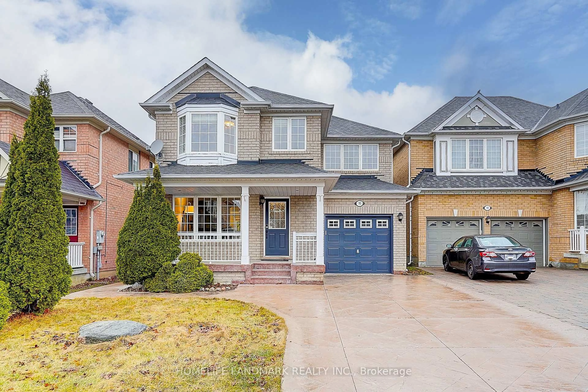91 Havelock Gate, Markham, Ontario L3S 3P6
Contact us about this property
Highlights
Estimated valueThis is the price Wahi expects this property to sell for.
The calculation is powered by our Instant Home Value Estimate, which uses current market and property price trends to estimate your home’s value with a 90% accuracy rate.Not available
Price/Sqft$629/sqft
Monthly cost
Open Calculator

Curious about what homes are selling for in this area?
Get a report on comparable homes with helpful insights and trends.
+3
Properties sold*
$1.6M
Median sold price*
*Based on last 30 days
Description
Welcome to 91 Havelock Gate - A Place to Grow, Gather & Call Home. Tucked into 'Rouge Fairways', one of Markham's most desirable neighbourhoods, this spacious and versatile 4+2 bedroom, 5 bathroom home offers the perfect blend of comfort, function, and charm for your growing family. Step inside and discover a thoughtful layout designed for both everyday living and effortless entertaining. The inviting living room features a cozy two-sided fireplace and walkout to a sun-filled enclosed porch - perfect for morning coffee or winding down with a good book. On the other side, the family room offers warmth and light in equal measure, making it a cozy retreat year-round. The heart of the home is the spacious eat-in kitchen, complete with stainless steel appliances and a walkout to your private backyard - ideal for BBQs, playtime, or quiet evenings under the stars. The formal dining room is ready to host your next holiday meal or family celebration, while the main floor laundry and direct access to the double garage offer everyday convenience. Upstairs, the primary bedroom is your personal escape with a walk-in closet and 4-piece ensuite. Three additional generous bedrooms offer flexibility for kids, guests, home offices, or extended family. A second full bathroom ensures space and comfort for everyone. Need even more room? The updated finished basement delivers! With a second kitchen, two multi-purpose bedrooms, and two total bathrooms(!!), this space is ideal for in-laws, teens, a playroom, or a separate workspace. All of this located just minutes from Boxwood Public School, Costco, local parks, shopping, and with easy access to Hwy 407, this home truly checks all the boxes. Start your next chapter at 91 Havelock Gate - where your family's story continues
Property Details
Interior
Features
Main Floor
Laundry
3.03 x 2.03Laundry Sink / Window / Tile Floor
Dining
3.94 x 3.43hardwood floor / Large Window / Walk-Thru
Family
4.24 x 3.192 Way Fireplace / hardwood floor / Open Concept
Kitchen
5.11 x 3.86Stainless Steel Appl / W/O To Yard / Eat-In Kitchen
Exterior
Features
Parking
Garage spaces 2
Garage type Attached
Other parking spaces 2
Total parking spaces 4
Property History
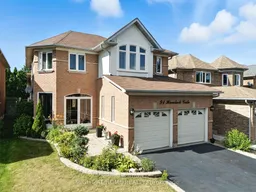 50
50