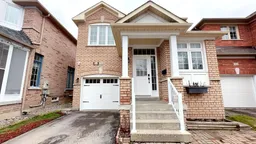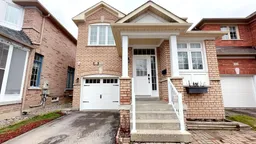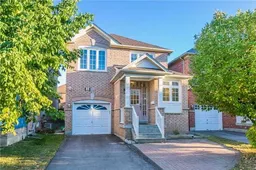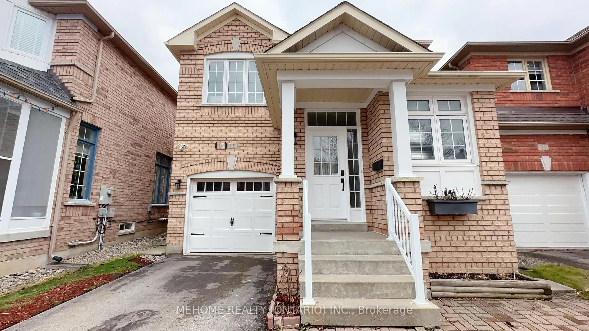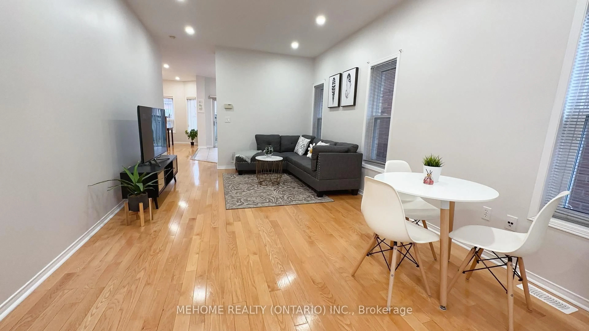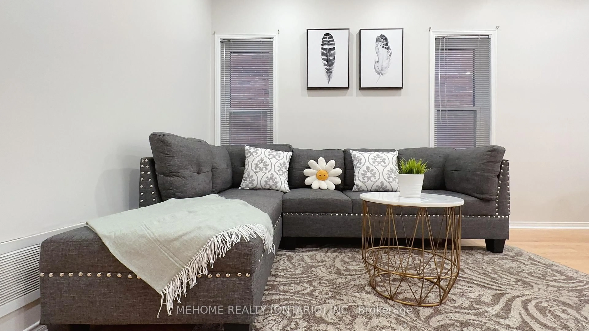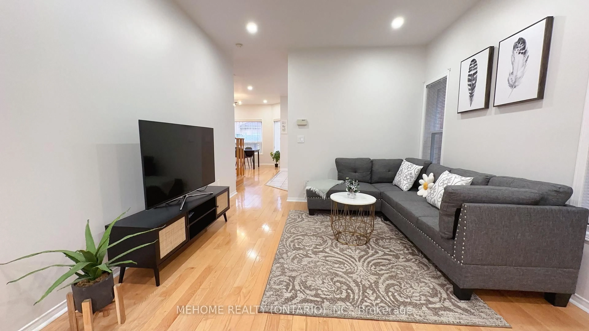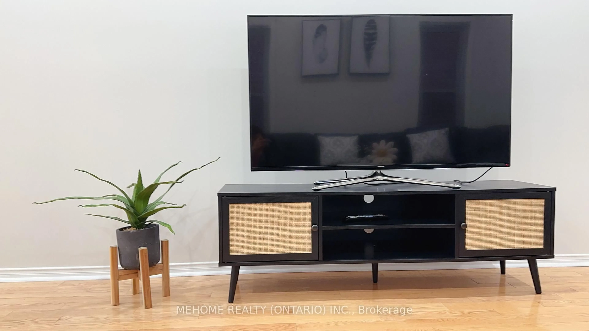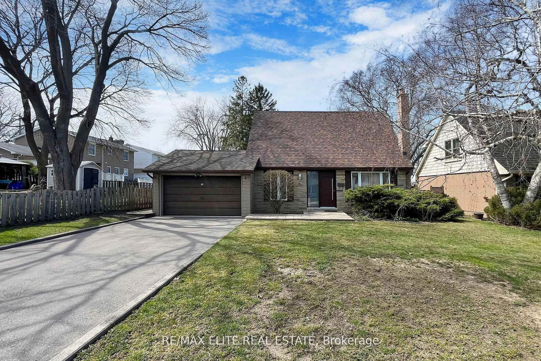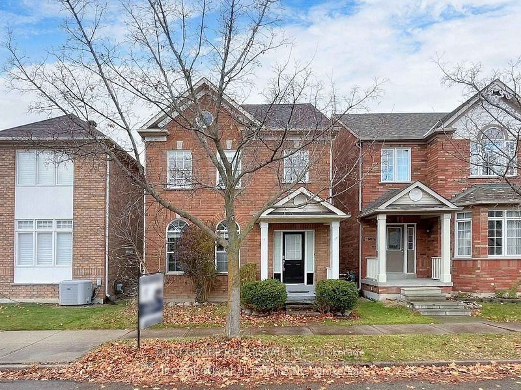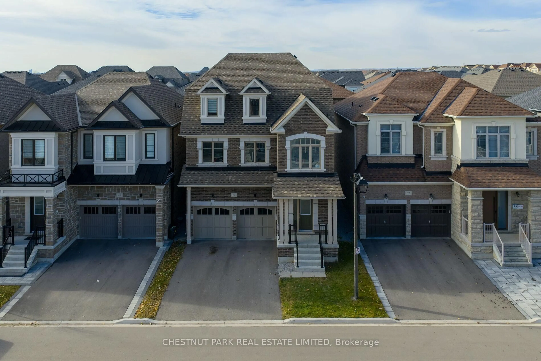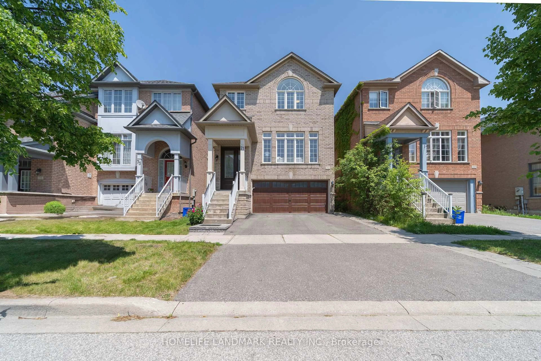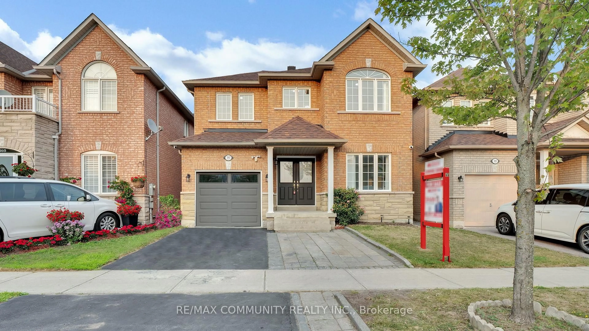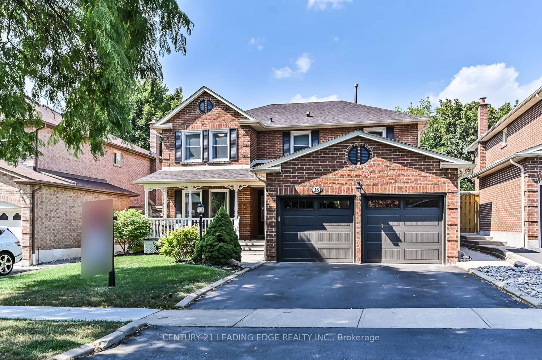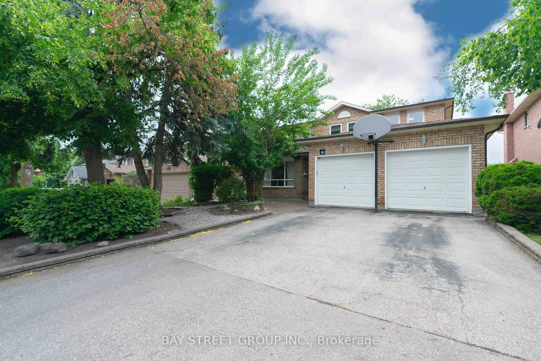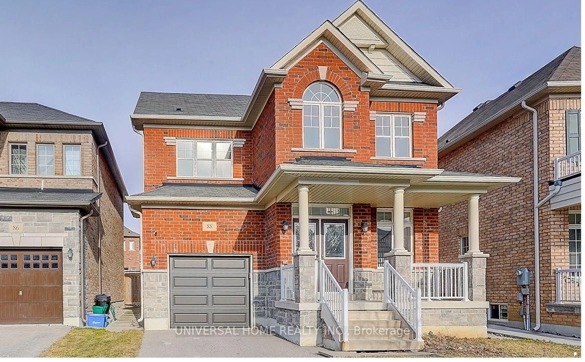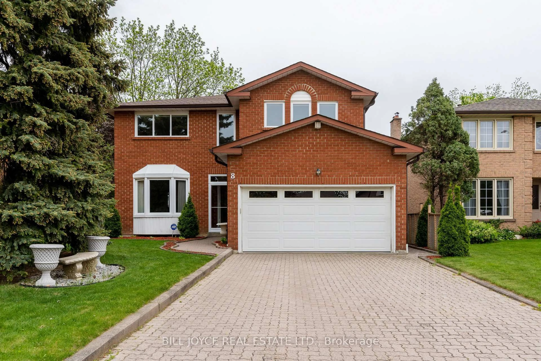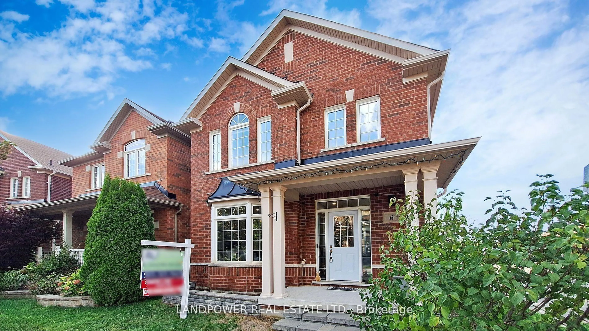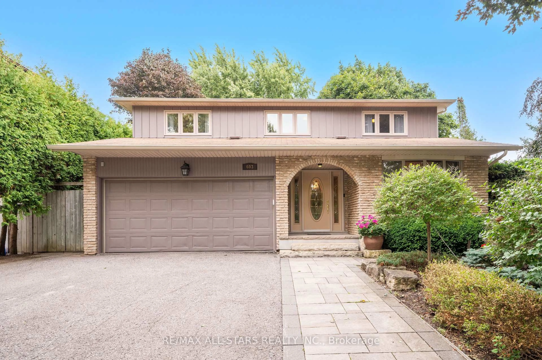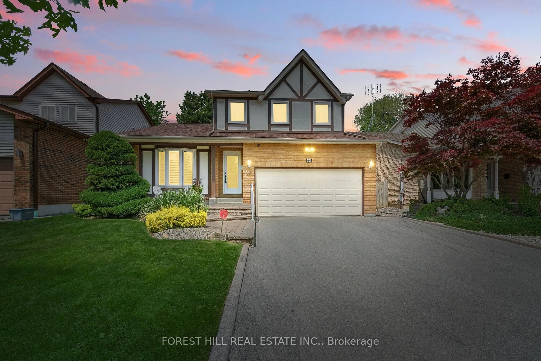15 Catherina St, Markham, Ontario L6C 2L6
Contact us about this property
Highlights
Estimated valueThis is the price Wahi expects this property to sell for.
The calculation is powered by our Instant Home Value Estimate, which uses current market and property price trends to estimate your home’s value with a 90% accuracy rate.Not available
Price/Sqft$758/sqft
Monthly cost
Open Calculator
Description
Beautifully Kept Madison Built Detached Home In The Highly Sought-After Berczy Community. Offers 3+1 Bedrooms And 4 Bathrooms With 9 Ceilings On The Main Floor. Recently Renovated Kitchen and Bathroom (2025) With Quartz Countertops, Faucets, Modern Sink, Range Hood, And Updated Fridge (2021). Modern Electronic DoorLock, Newly Garage Door&Remote, Smooth Ceilings, Pot Lights, And Stylish New Light Fixtures Throughout(2025). Freshly Painted Main And Second Floors(2025). Finished Basement With Full Bathroom And Potential Separate Entrance From Garage. No Sidewalk, With Parking For 3 Cars (1 Garage + 2 Driveway). Professionally Landscaped Backyard. Ideally Located Near Top-Ranked Schools (Pierre Elliott Trudeau H.S., Beckett Farm P.S., Castlemore P.S., All Saints Catholic Elementary), Angus Glen Golf Club, Parks, TTC, YRT, Shopping Malls, Supermarkets, And All Amenities.
Property Details
Interior
Features
2nd Floor
Primary
4.57 x 3.51Laminate / 4 Pc Ensuite / W/I Closet
2nd Br
3.05 x 3.21Laminate / Double Closet
3rd Br
3.05 x 2.74Laminate / Double Closet
Exterior
Features
Parking
Garage spaces 1
Garage type Attached
Other parking spaces 2
Total parking spaces 3
Property History
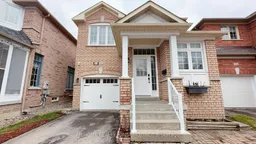 32
32