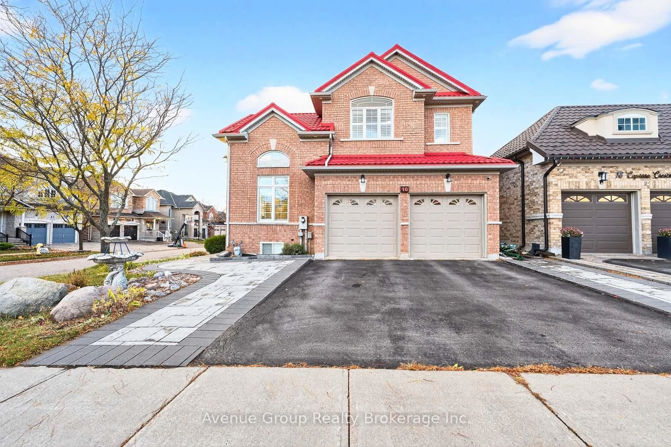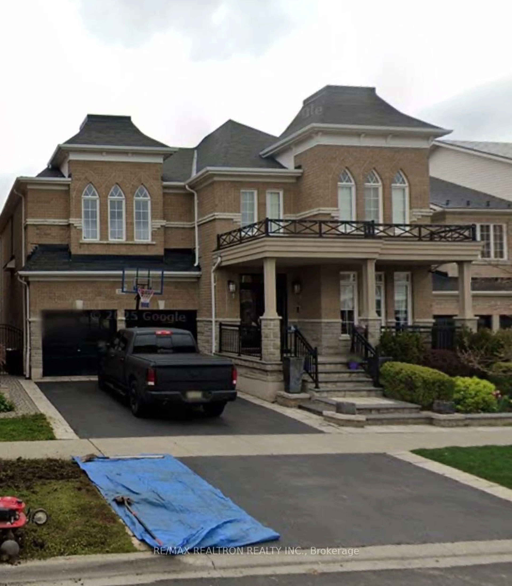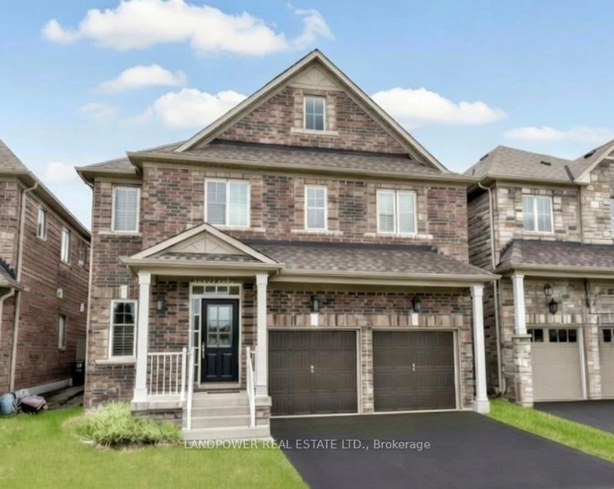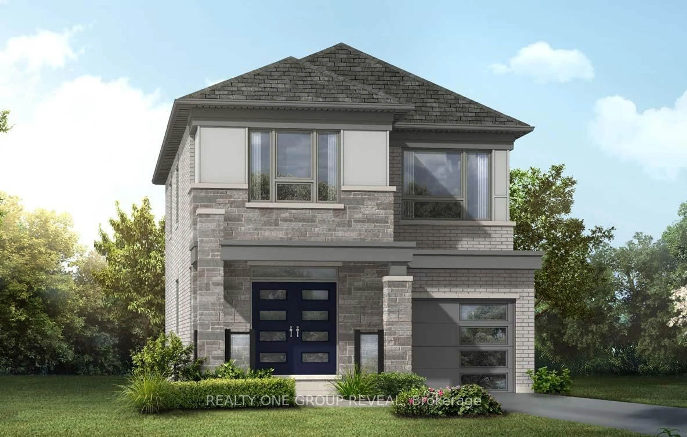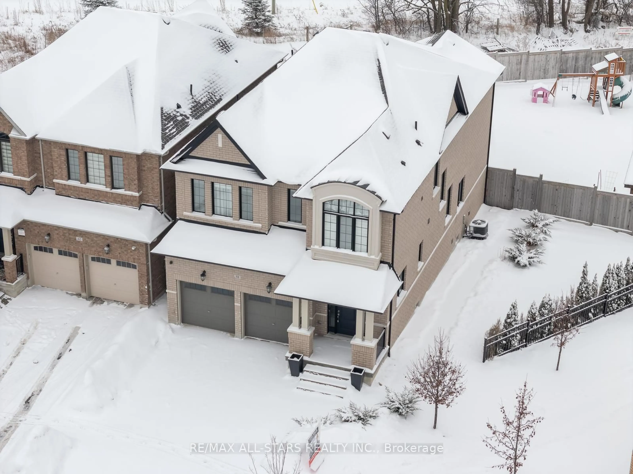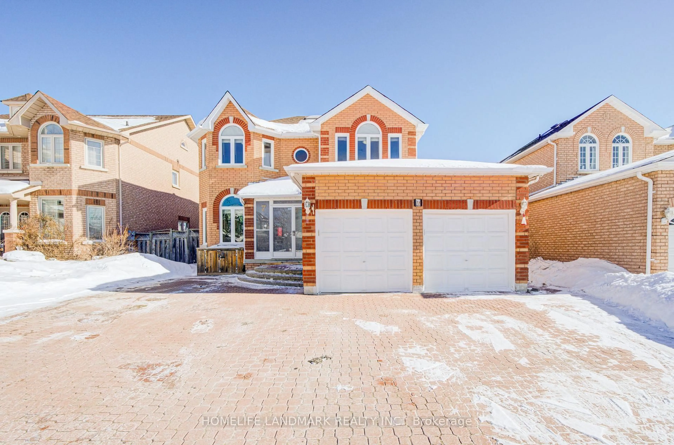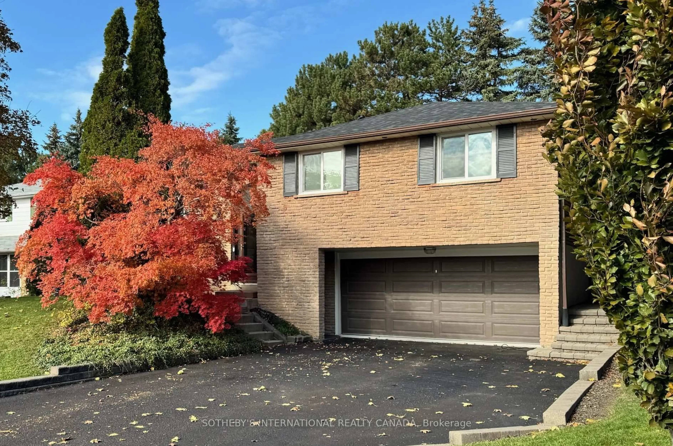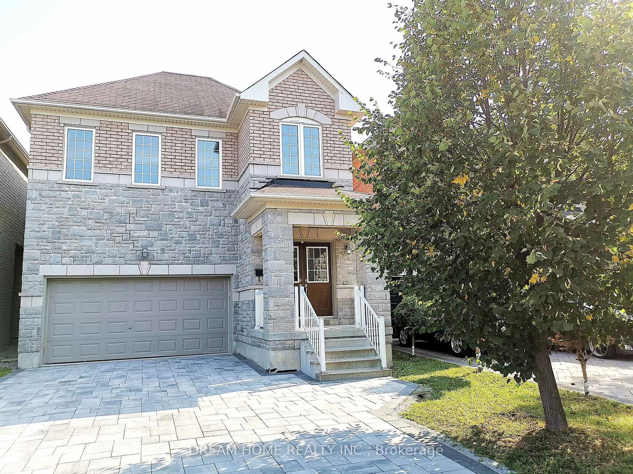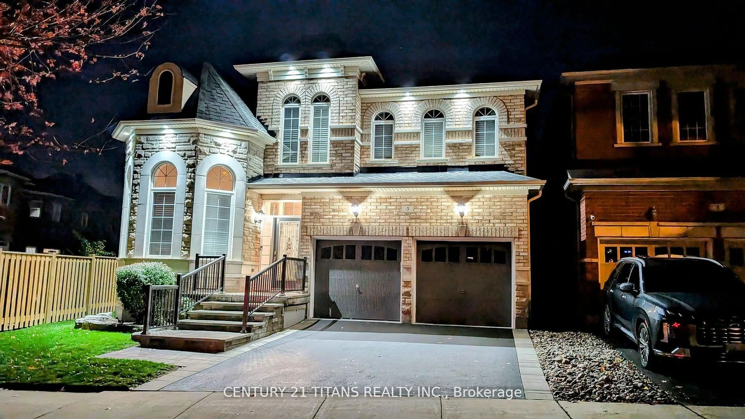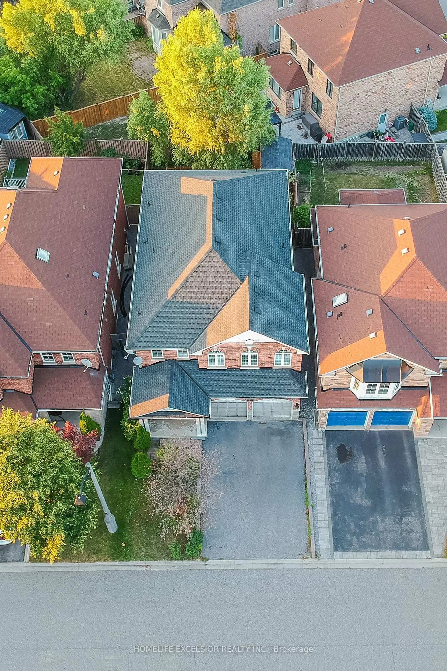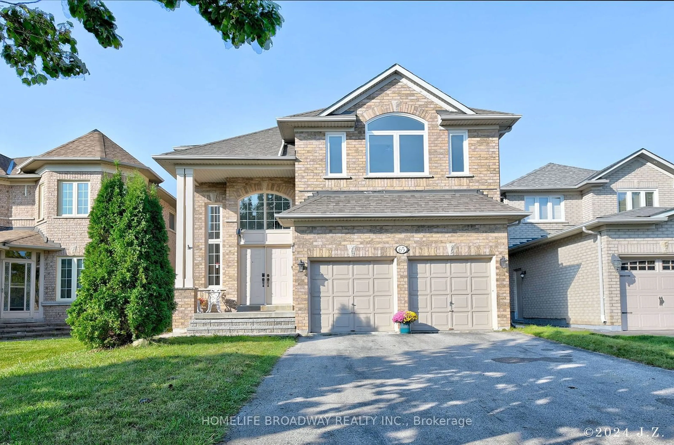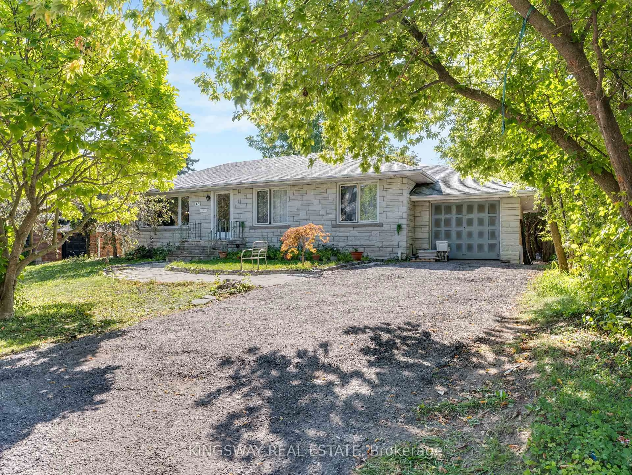Welcome to 9 Wood Thrush Avenue - a spacious, rarely available 5 bedroom executive home located in Markham's family-friendly, Legacy neighbourhood sitting on a premium , mature, pie-shaped lot backing onto crownland! This meticulously maintained home by the original owner, offers 2,785 square feet of well-designed living space. Just steps away from everyday conveniences-including Longo's, restaurants, retail stores, banks, scenic trails, parks, Markham Stouffville Hospital and easy access to highway 407, this location delivers both comfort and accessibility. The main floor features a bright and spacious open-concept layout with 9-foot ceilings and hardwood flooring throughout the family, living and dining areas. The eat-in kitchen is both functional and inviting, offering a centre island, ample cabinetry and a walk-out to the spacious & private backyard while overlooking a sun-filled and generous family room complete with a cozy gas fireplace . The perfect space for everyday living and guest entertaining. Upstairs, you'll find 5 well-appointed bedrooms, each with its own bathroom access including the oversized primary suite which features a 5-piece ensuite, his-and-hers walk-in closets, and a comfortable sitting area. This is a rare opportunity to own a spacious home on an oversized private lot in one of Markham's most established communities. Ideal for growing families seeking space and convenience in a welcoming neighbourhood atmosphere. Who says you can't have it all?!
Inclusions: **See media for detailed photos and cinematic walk-through** Includes: Frigidaire refrigerator, Whirlpool stove with electric cooktop, Whirlpool dishwasher, Air King exhaust, washer & dryer. (all appliances in as is condition); CVAC; all elfs; all window coverings
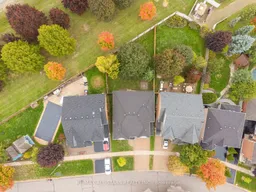 50
50

