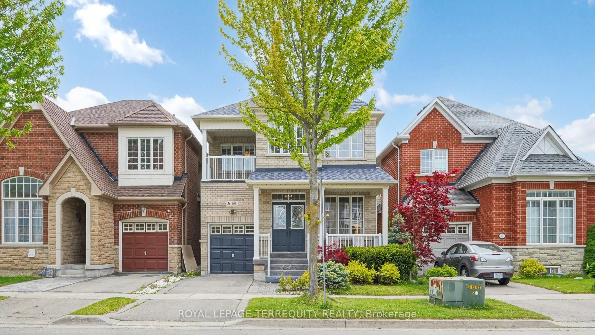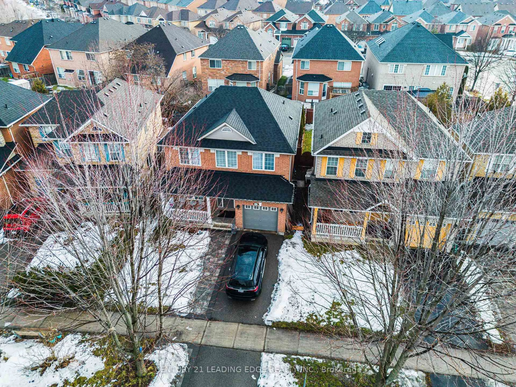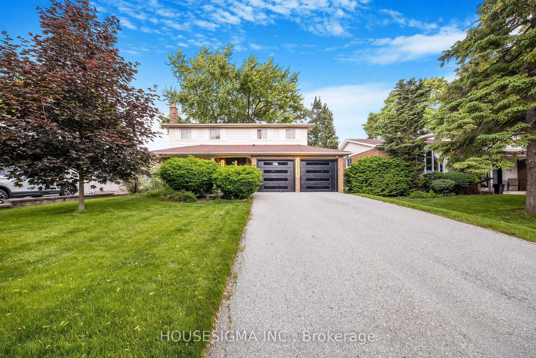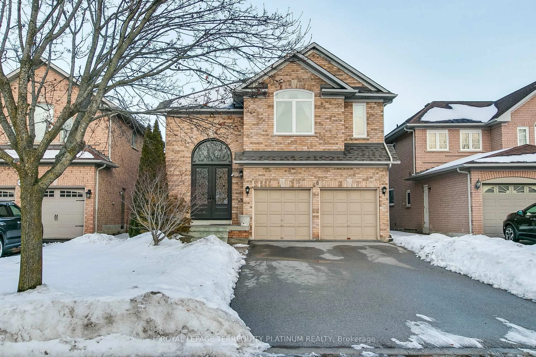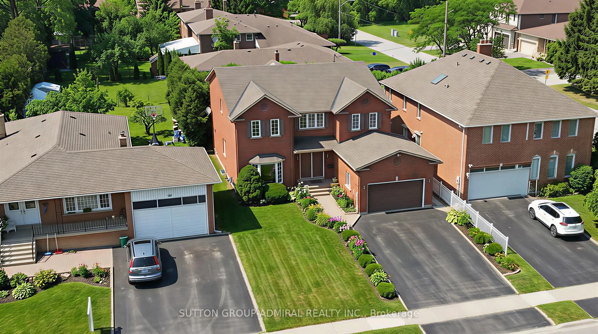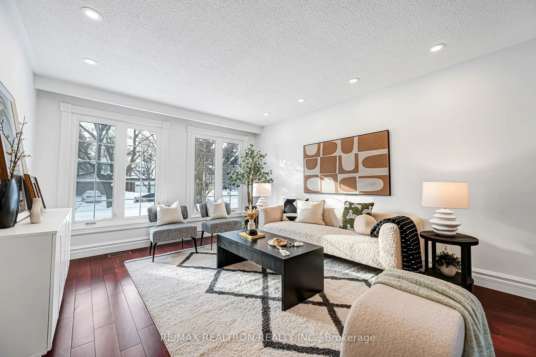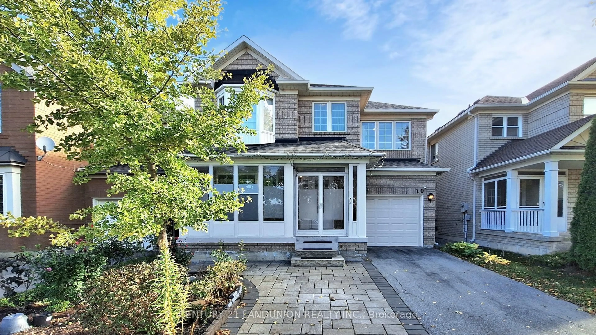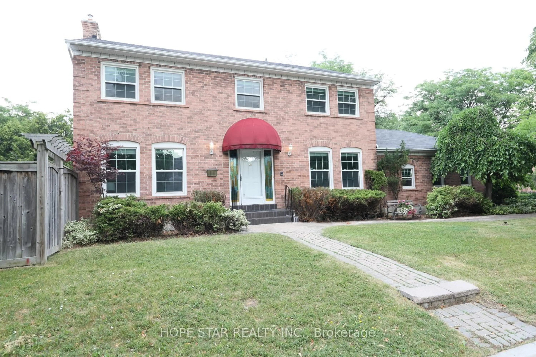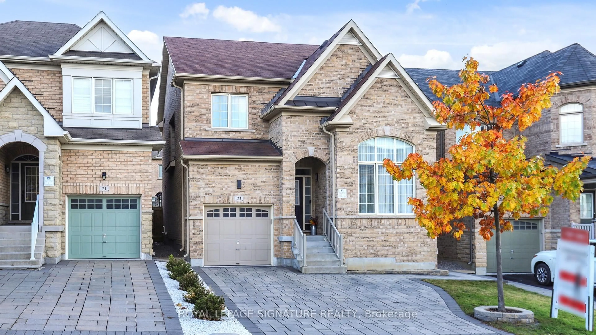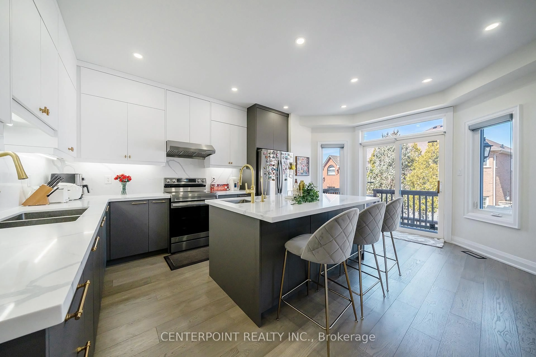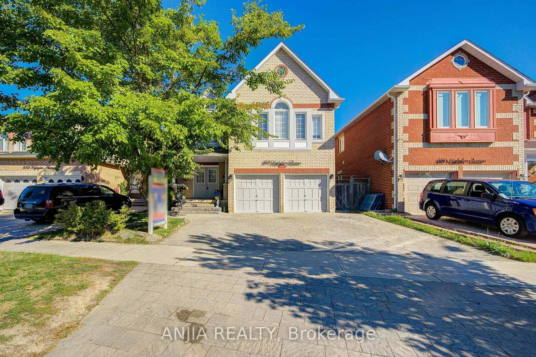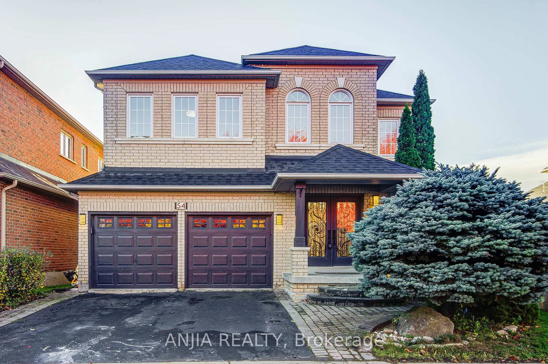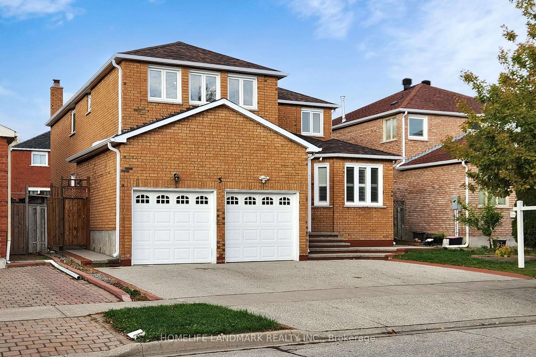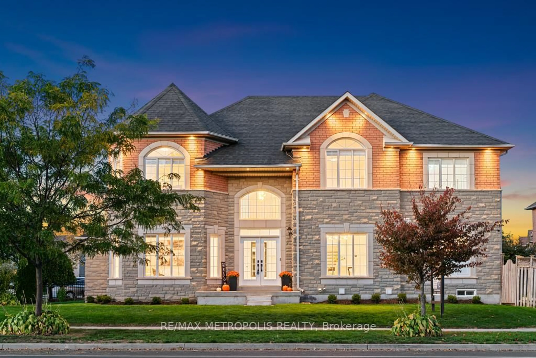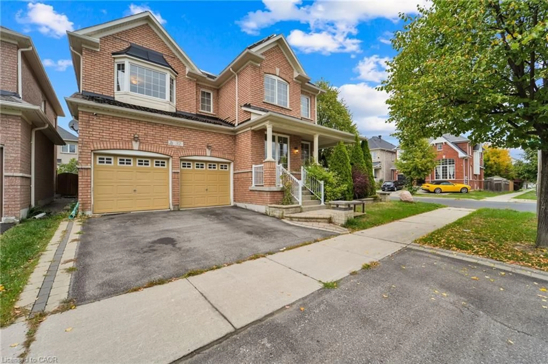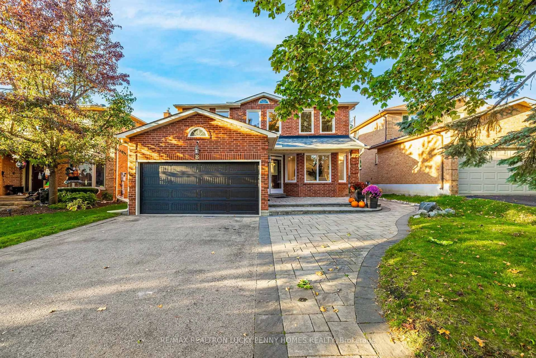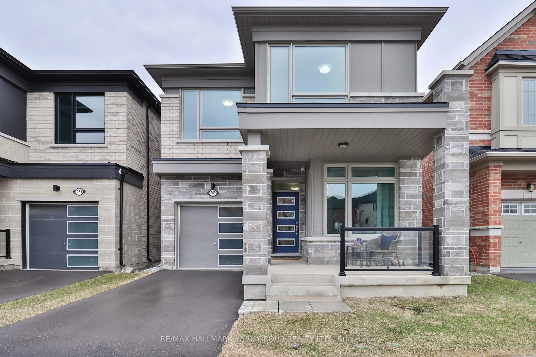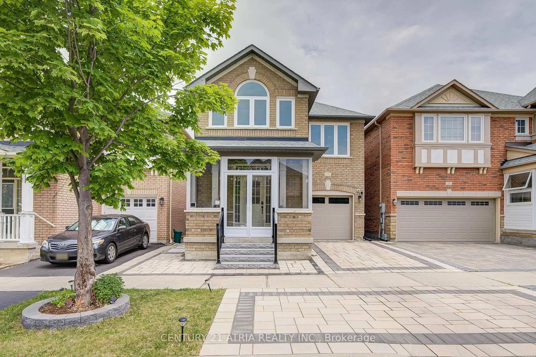Offer Anytime! Stunning & Well-Maintained Upper Unionville Detached Home in High-Demand Berczy Community!* Situated on a quiet street, this south-facing home offers bright and spacious living space of approximately 2,485 sq. ft. on the main and second floors, plus additional living space in the professionally finished basement.* Features include a double-door entrance, 9-ft ceilings on the main floor, upgraded light fixtures, and a cozy family room with fireplace and decorative feature wall.* The modern kitchen is equipped with built-in stainless steel appliances, granite island, and open-concept layout perfect for family living and entertaining.* Elegant solid oak staircase, hardwood throughout the main floor and 2nd-floor hallway, plus ceiling pot lights on the main and basement levels.* Upstairs offers 4 bedrooms, each with ensuite access (2 full ensuites and 2 semi-ensuites), 3 full bathrooms, and a convenient 2nd-floor laundry.* The professionally finished basement includes an entertainment/media room, 2 bedrooms, and 1 bathroom.* The backyard with deck is ideal for outdoor enjoyment.* Walking distance to top-ranked schools (Beckett Farm P.S. boundary & Pierre Elliott Trudeau H.S.), and close to Markville Mall, supermarkets, restaurants, banks, public transit, GO Station, and all amenities. * A Must-See Home - Dont Miss This Rare Opportunity!
Inclusions: Stainless Steel Fridge, Stainless Steel Freezer, Gas Cooktop, Range Hood, Built-In Gas Stove and Microwave, Washer & Dryer, All Existing Light Fixtures, and Window Coverings.
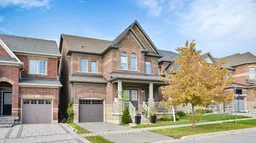 50
50

