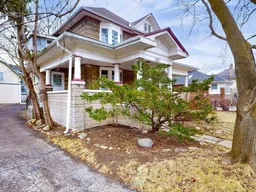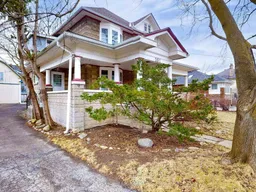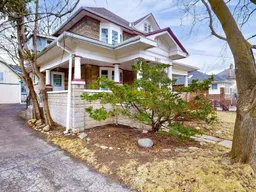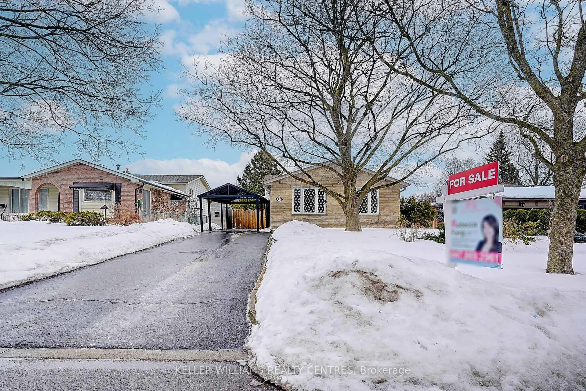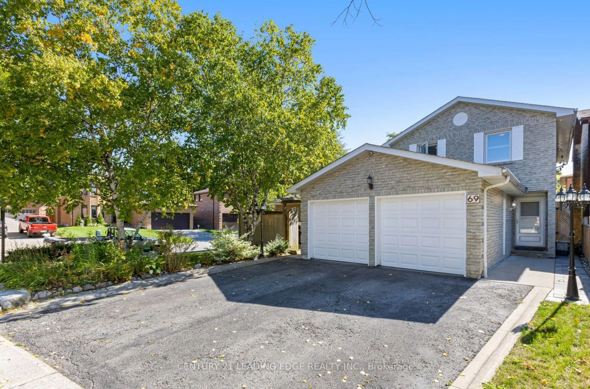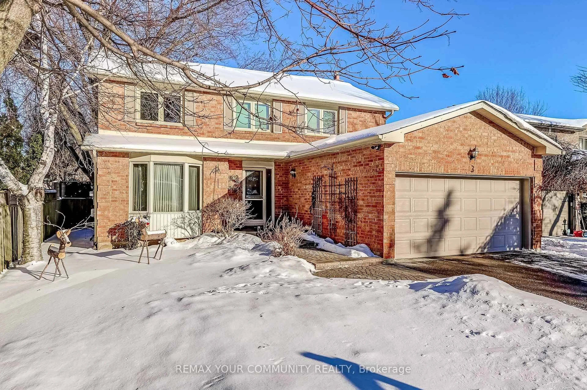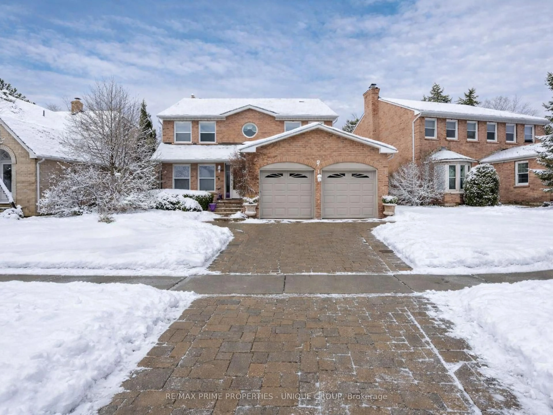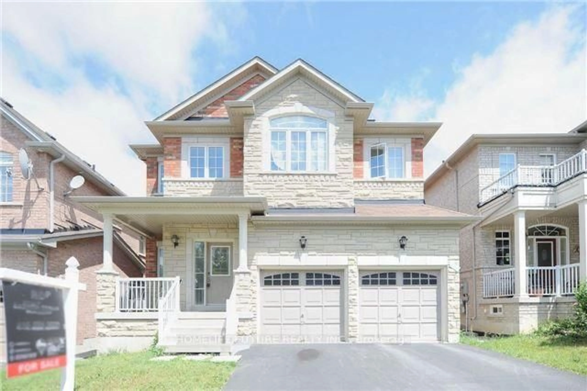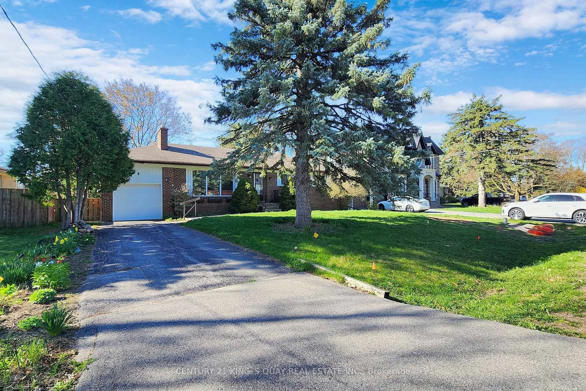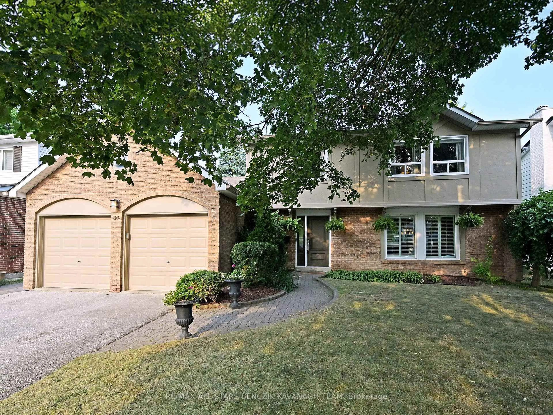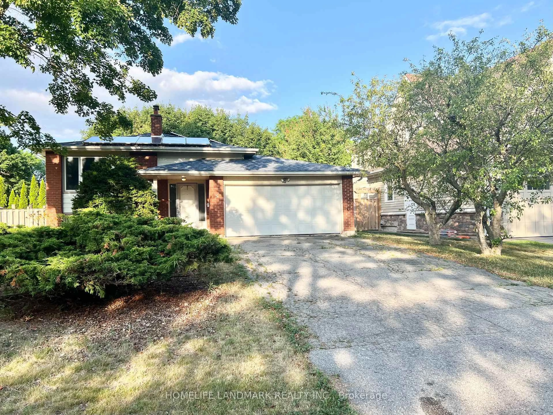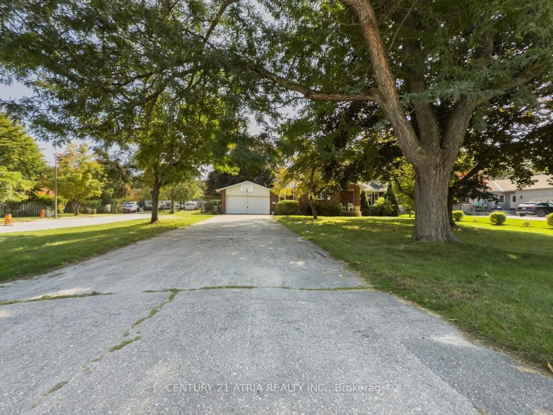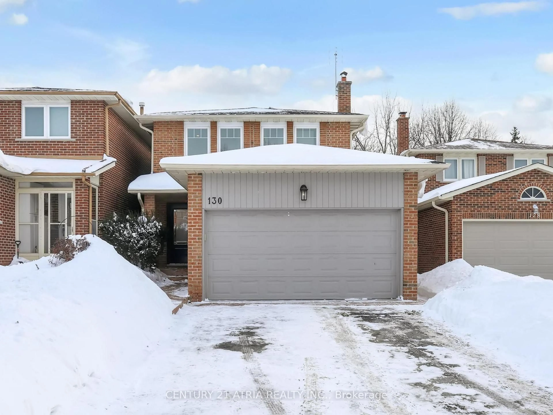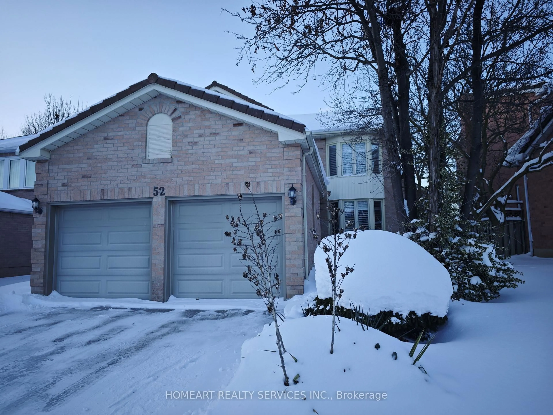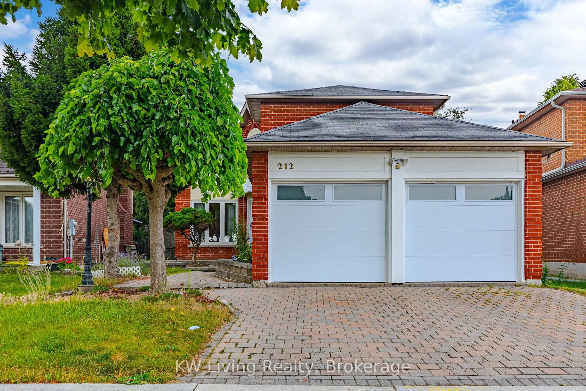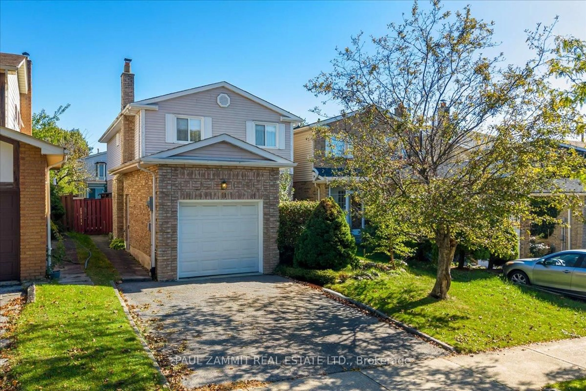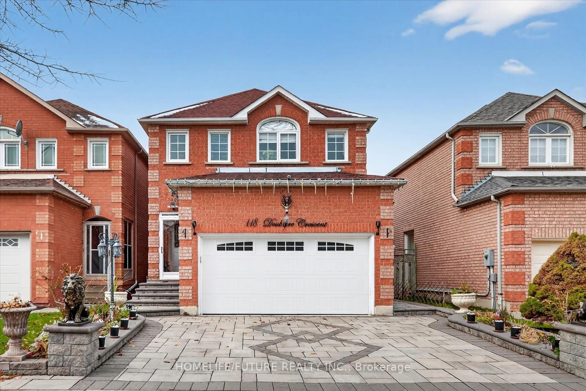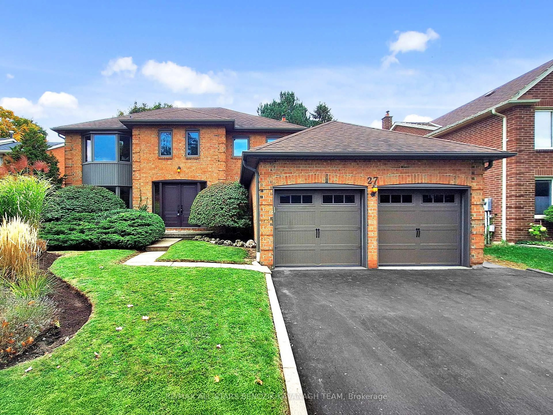Attention investors and renovators- 261 Main St North in Old Markham Village offers a unique opportunity to restore and customize a spacious home for income potential. It has five bedrooms, two full bathrooms, and two kitchens across the main and second floors. The main house could easily be divided into two rental units, as was done previously. The unfinished basement and unfinished third floor present opportunities to create additional rental value. The large detached garage adds even more value, with space for two vehicles and a separate workshop space at the back. Above the garage is a separate two-bedroom apartment with its own kitchen, bathroom, and expansive living room and storage loft. Located just a five-minute walk north of the Markham Village GO Station, commuting to downtown Toronto is effortless. This home is also within walking distance of boutique shops, local dining, parks, and top-rated schools. 200A Electrical; Roof 2022; Gas furnace 2009 Property is sold as is, where is.
Inclusions: All usuals: light fixtures, window coverings. Fridge and stove in kitchen, main floor, and microwave in sunroom
