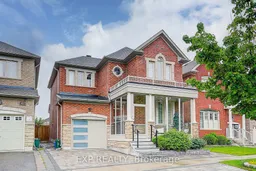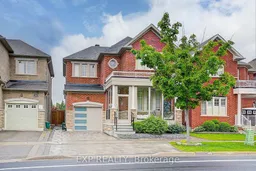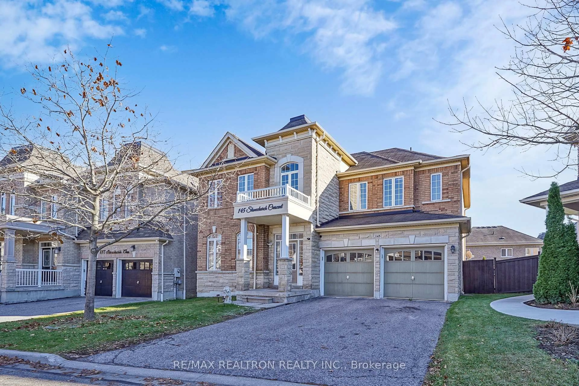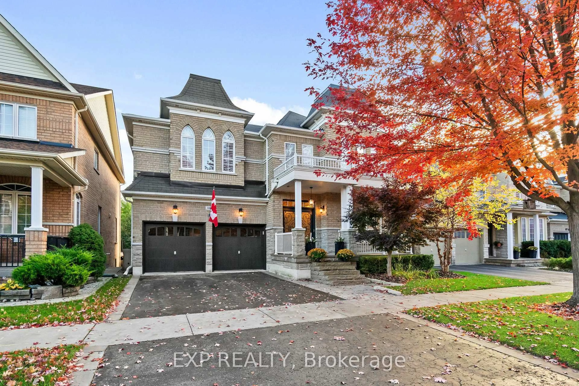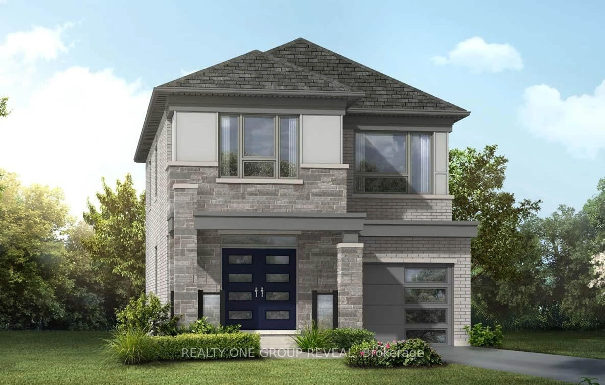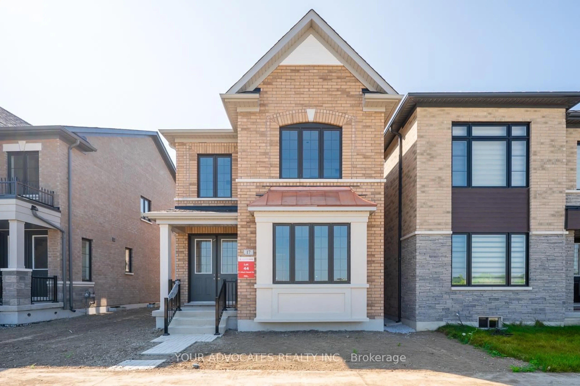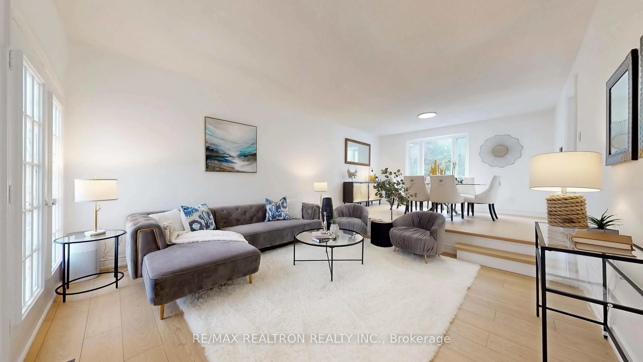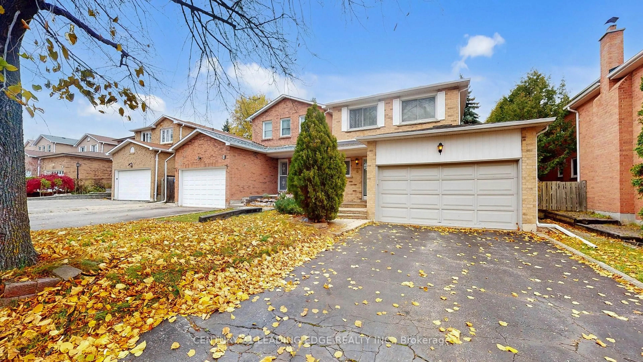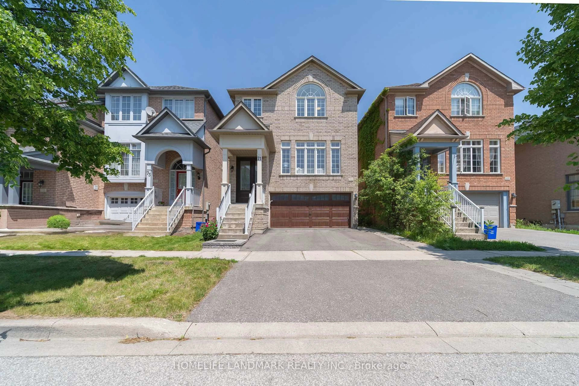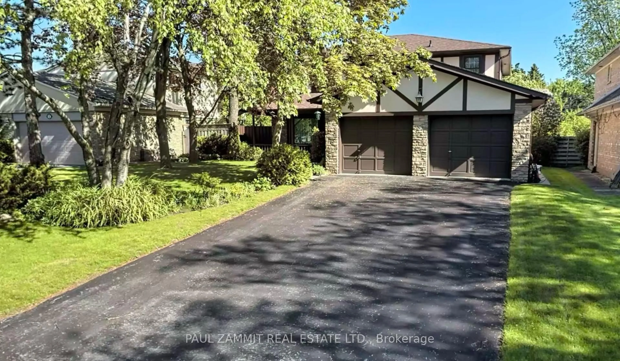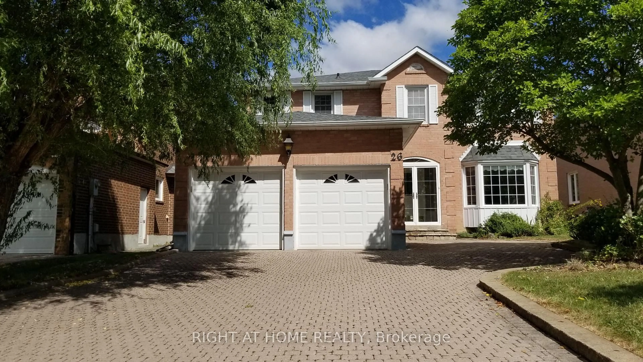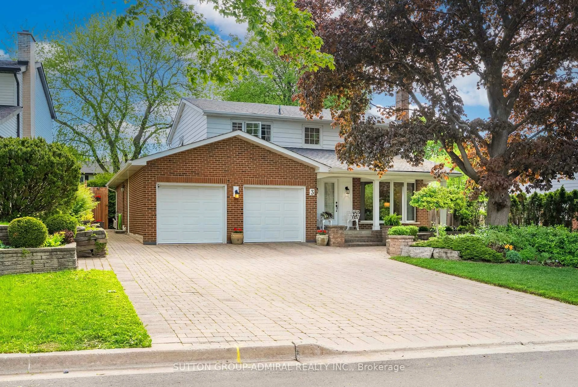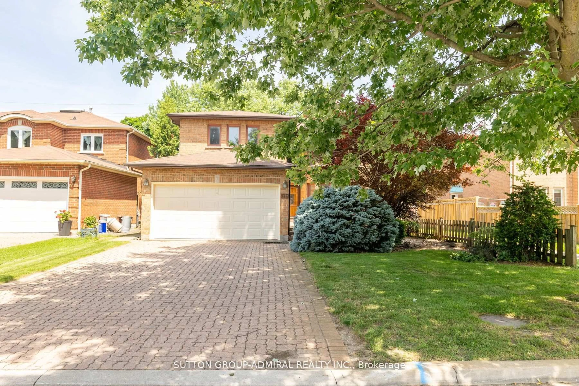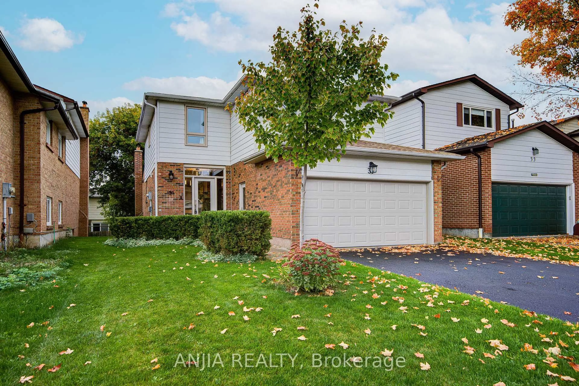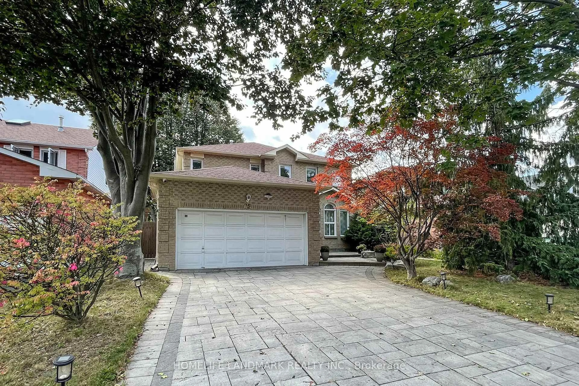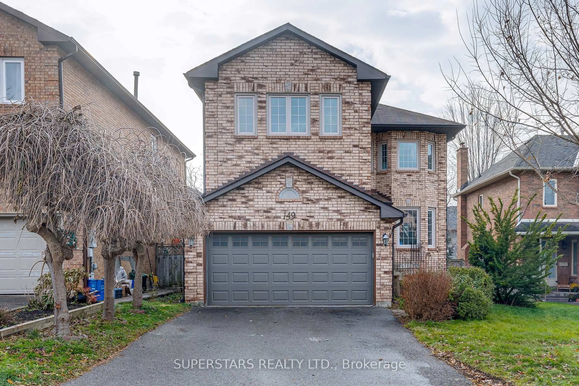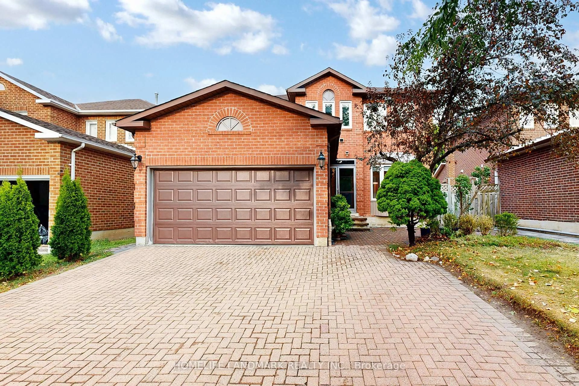Over $400,000 Invested In Renovations, This Thoughtfully Upgraded, Well-Connected, Family-Friendly Home Offers Unbeatable Convenience, Timeless Comfort, And A Lifestyle Tailored For Modern Living! Nestled In A Coveted Neighbourhood, This Property Is Located Just Steps Away From Top-Rated Public And Catholic Schools, With Two Prestigious Private Institutions Also Within Easy Reach. Designed With Families In Mind, The Surrounding Area Boasts Three Vibrant Playgrounds, Scenic Walking Trails, And Lush Community Parks All Within A Comfortable 20-Minute Stroll. Commuting Is Exceptionally Convenient Thanks To A Street Transit Stop Less Than Five Minutes Away, While Go Station Lies Within Three Kilometres, Offering Seamless Connectivity Across The GTA. Inside, You'll Find A Bright, Functional Layout With High-End Finishes That Balance Style And Practicality. From Spacious Living Areas To A Renovated Chefs Kitchen, This Home Is Built To Impress. Whether You're Hosting Guests Or Enjoying A Quiet Evening With Family, Every Corner Reflects Thoughtful Design And Exceptional Value. Perfect For Growing Families, Busy Professionals, Or Anyone Seeking A Blend Of Education, Green Space, And Urban Accessibility This Is A Rare Opportunity You Don't Want To Miss. Book Your Private Showing Today And Experience Everything This Exceptional Location Has To Offer!
Inclusions: Fridge, Stove, Range Hood, Dishwasher, Washer & Dryer, All Light Fixtures, A window covering
