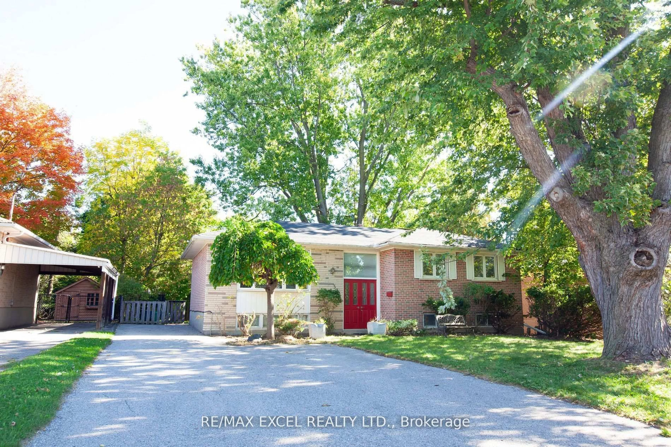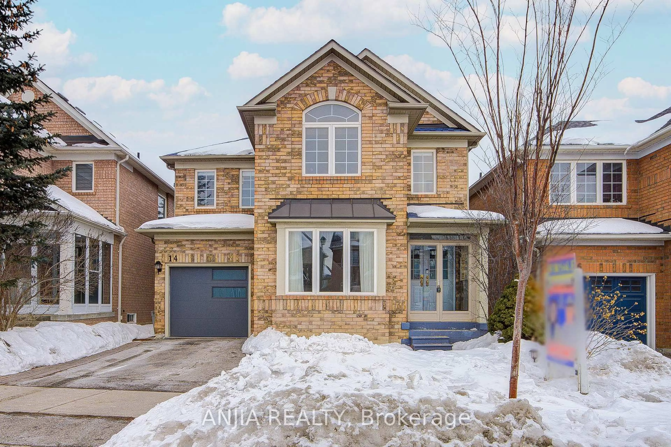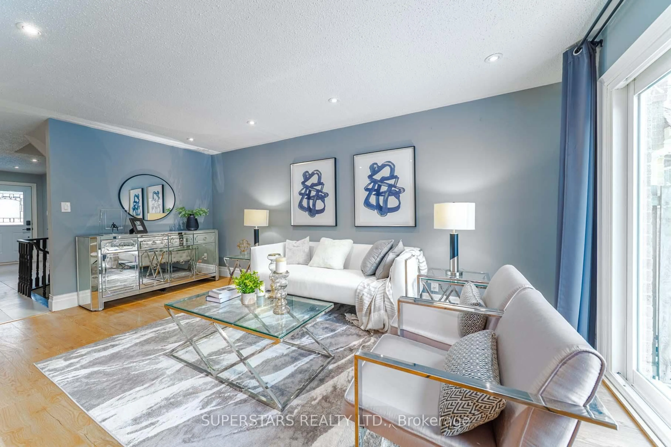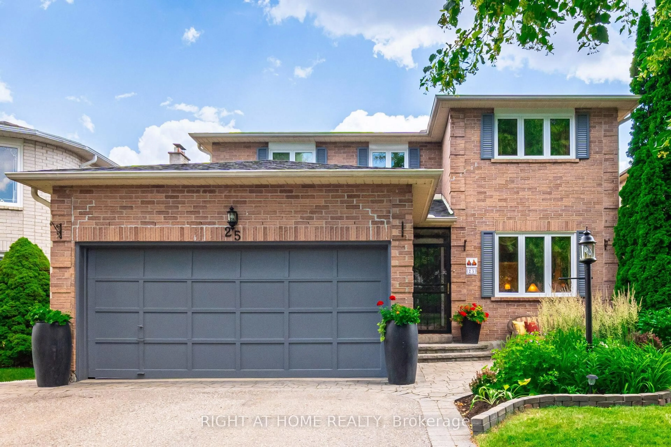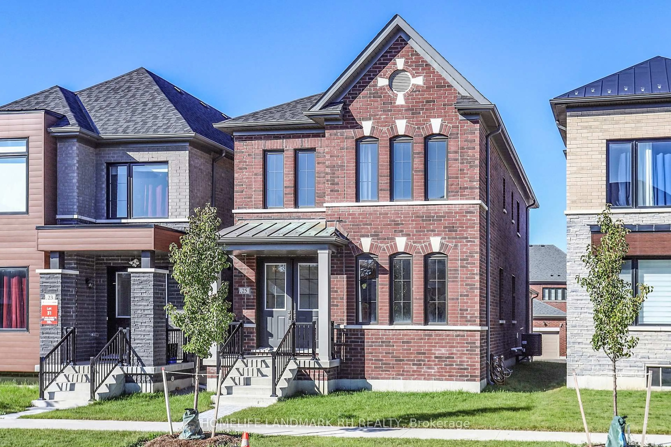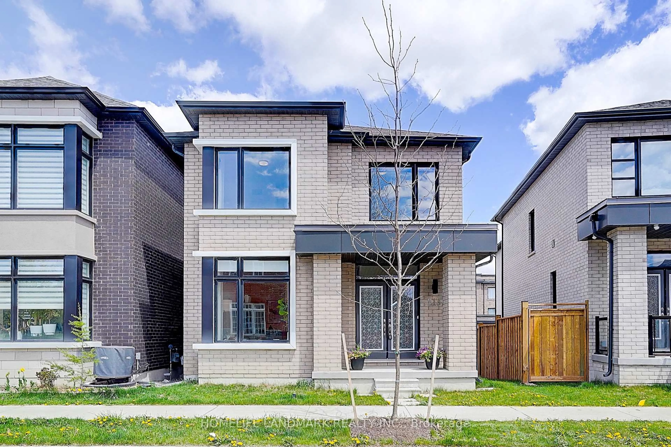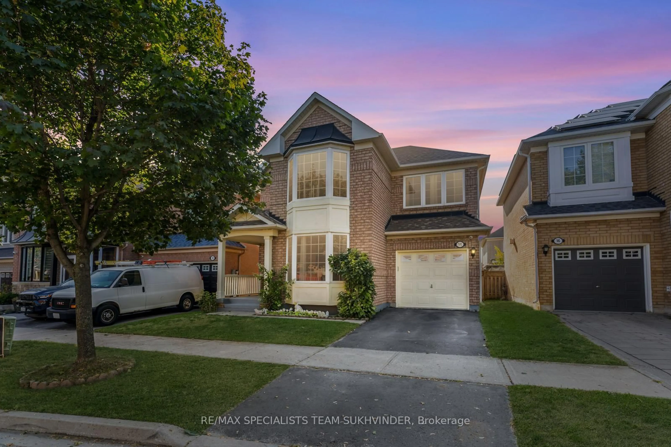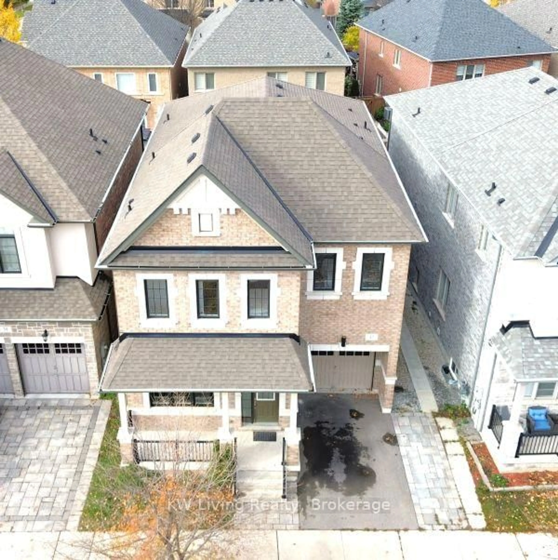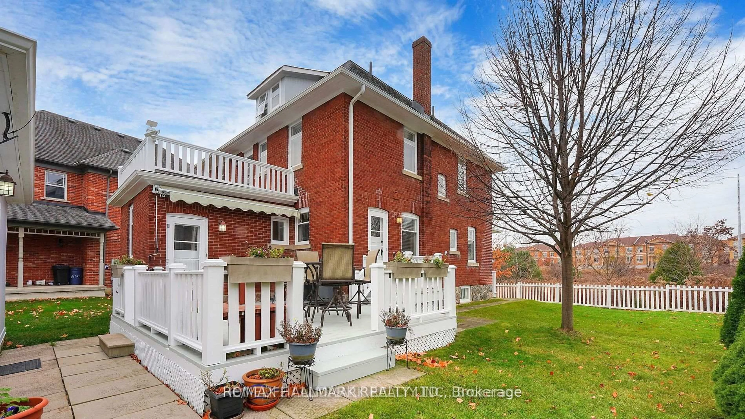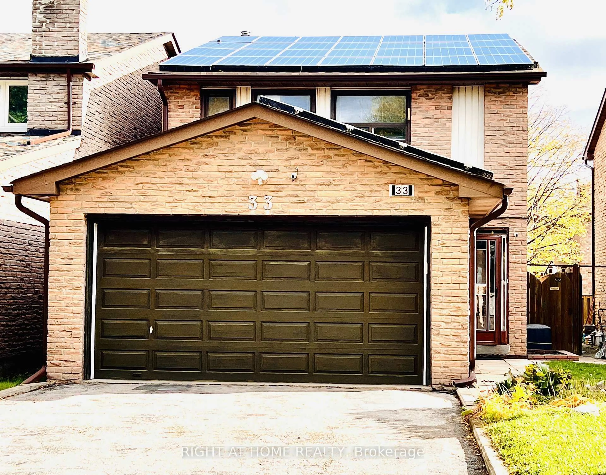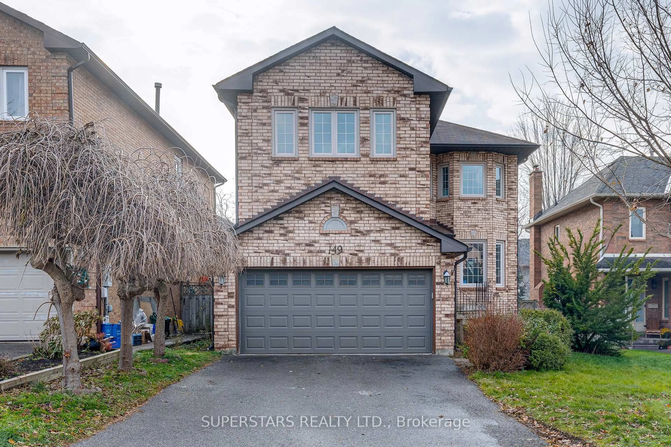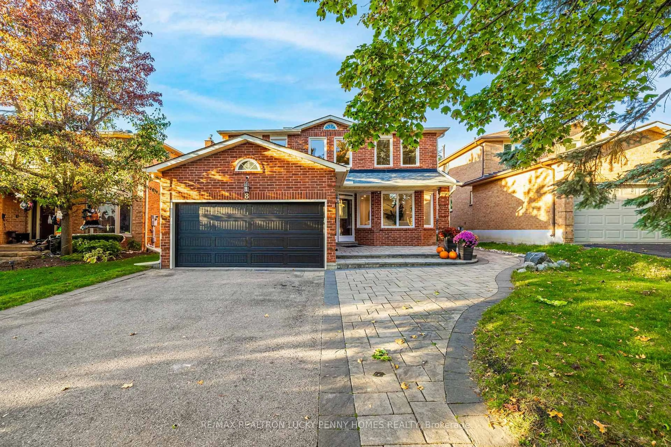Welcome To 6 Adrian Crescent, A Wonderful Family Home In One Of Markham's Most Desirable Neighborhoods. This 2-Storey Home Offers Approx. 2,130 Sq. Ft. Of Total Living Space, With 4 Bedrooms; Perfect For Growing Families. The Hardwood Floors Flow Seamlessly Across The Main And 2nd Floor. The Eat-In Kitchen Is Ideal For Family Meals And Everyday Moments, Featuring A Separate Side Door. The Cozy Living Room, Complete With A Wood-Burning Fireplace, Sets The Perfect Backdrop For Family Gatherings And Relaxing Evenings. Upstairs, 4 Bedrooms Provide Plenty Of Space For Everyone, While The Finished Basement With Broadloom Offers A Flexible Area For A Playroom, Home Office, Or Entertainment Space; Tailored To Fit Your Family's Lifestyle. With A Double Car Garage, A Location That Simply Can't Be Beat, This Home Truly Has It All. Just Minutes Away From Markville Mall, Highly Rated Schools, Centennial And Markham GO Stations, And Highway 407, Convenience And Community Are Right At Your Doorstep. Full Of Warmth, Space,And Comfort, This Home Is More Than Just A House; It's A Place Where Families Grow, Memories Are Made, And A Sense Of Belonging Is Felt. Don't Miss Out On This Opportunity To Live In Raymerville!
Inclusions: All ELF's, All Window Coverings, Fridge, Stove, B/I Dishwasher, Washer, Dryer. (All Appliances As-Is)
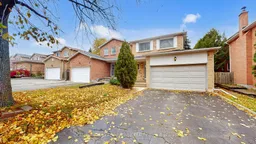 49
49

