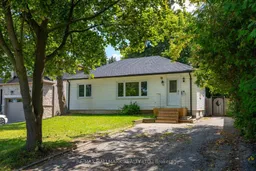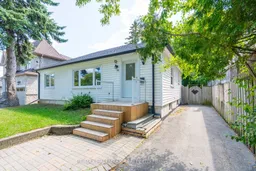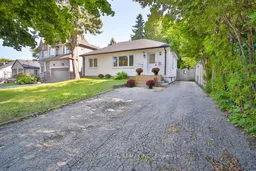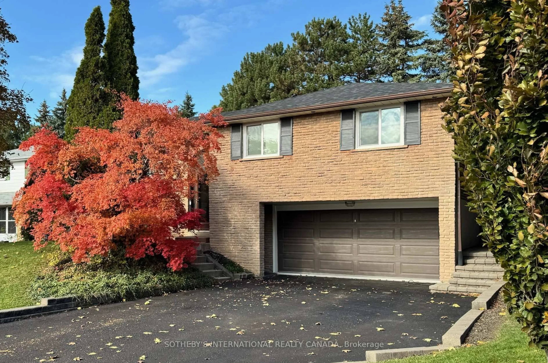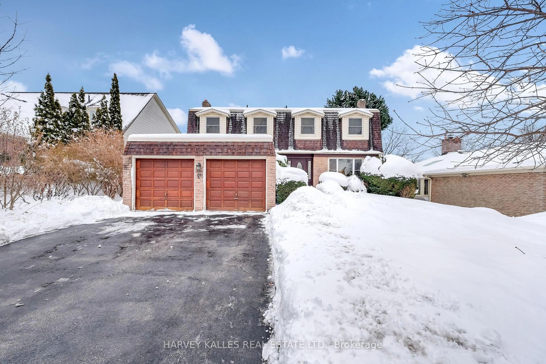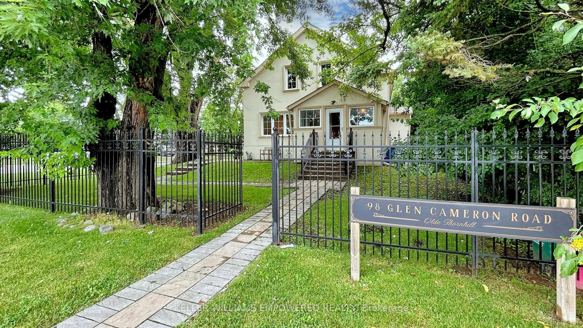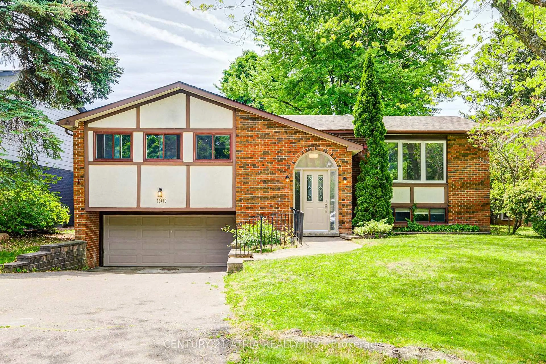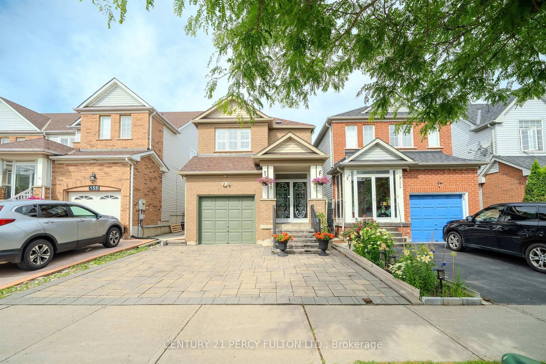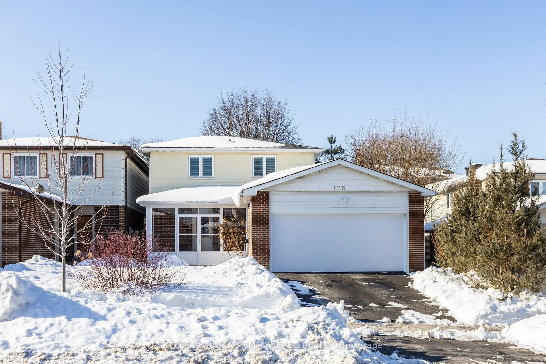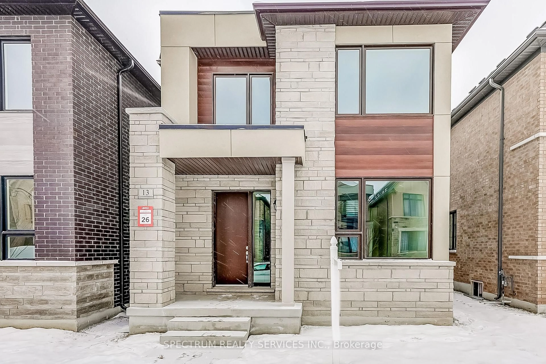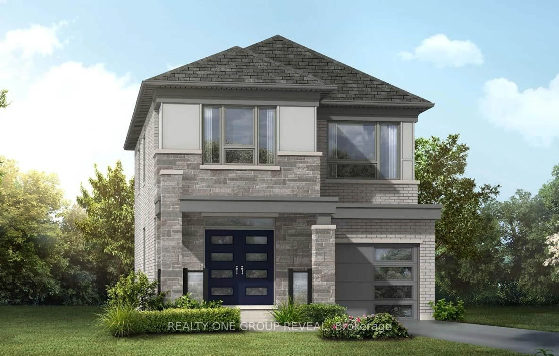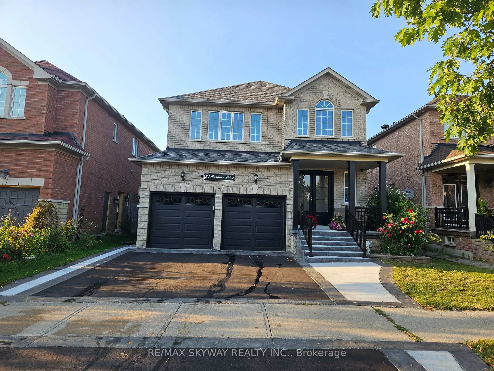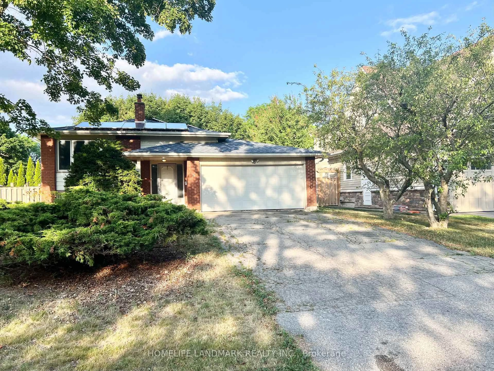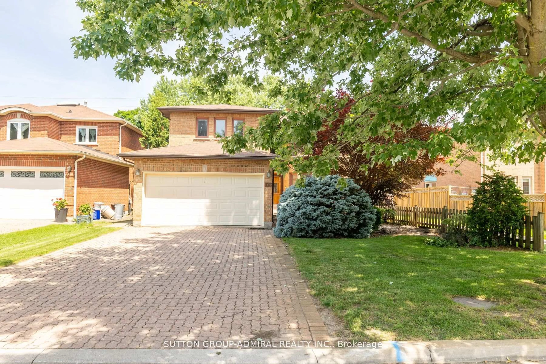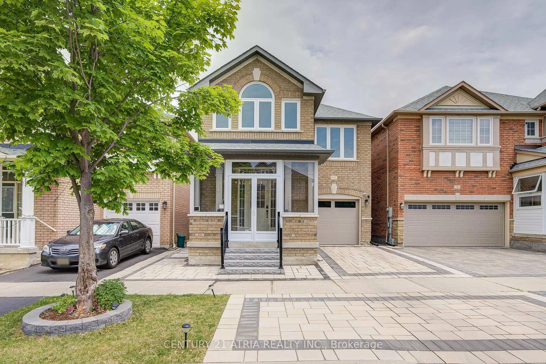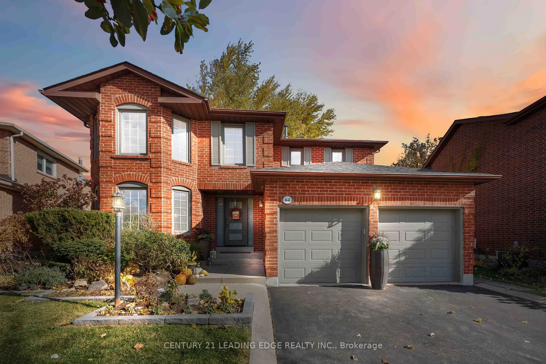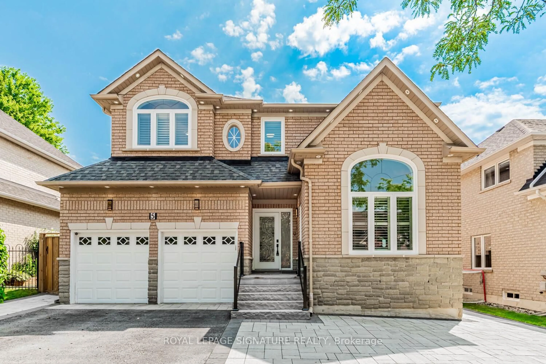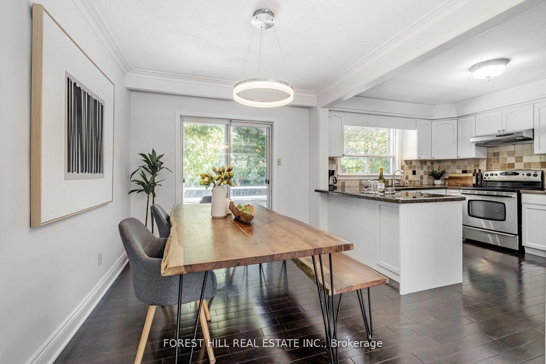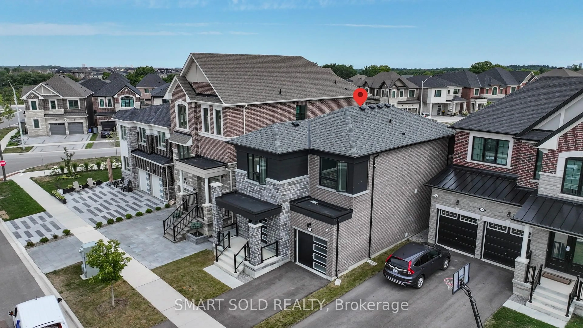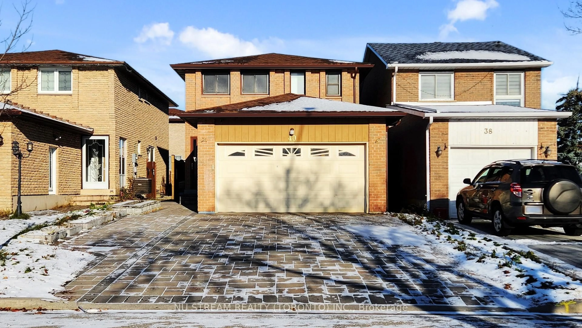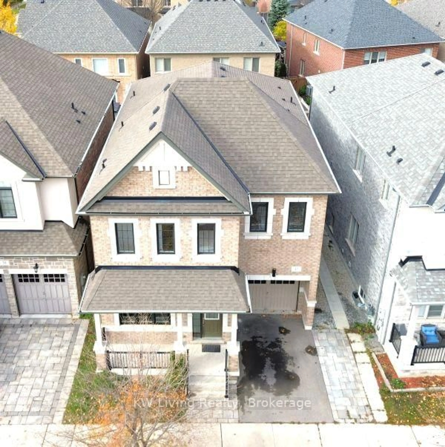Welcome To 43 Meadowview Avenue, An Exceptional Opportunity For End-Users, Investors or Home Builders In A Highly Sought-After Neighborhood Surrounded By Multi-Million-Dollar Homes. This Premium South-Facing 50 X 125 Ft Lot Offers An 3Br Open-Concept Main Floor Layout With A Separate Entrance To A 4Br Basement Apartment, Ideal For Rental Income Or Multi-Generational Living Or Potential To Build "Garden Suite". Perfectly Located Just Steps To Yonge Street, Centrepoint Mall, Grocery Stores, Restaurants, Public Transit, And Top-Ranked Schools, With Easy Access To Highways 401, 404, 407, Hwy 7, And Go Station. Backyard Provides Space For Play Area, Outdoor Entertaining or a Pool. With The Future Yonge North Subway Extension Set To Further Boost Property Values, This Home Presents A Rare Chance To Build, Invest, Or Enjoy it Now! Great Tenants, Willing to Stay or Leave. Quiet and Not Backing to Main Streets and Commercials.
Inclusions: 2 Fridges, 2 Electric Stoves, 2 Front Load Washer & Dryers, Frurnace and A/C, All Electric Fuxtures, All Window Coverings.
