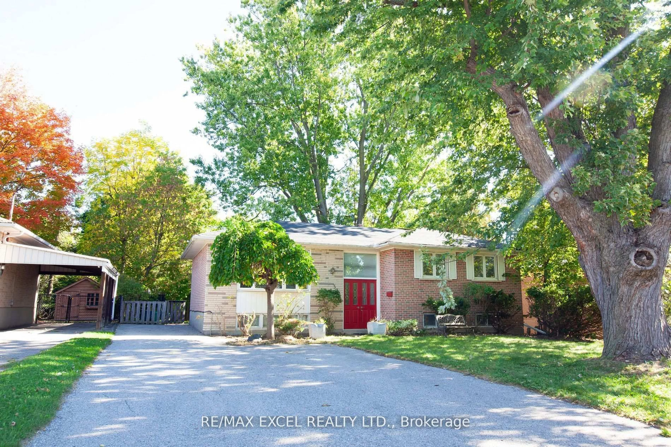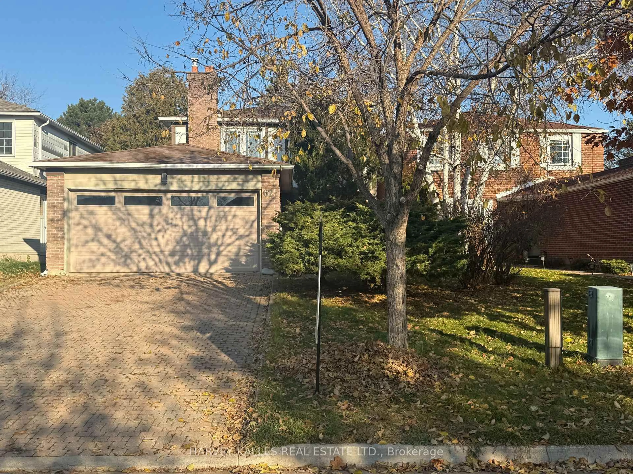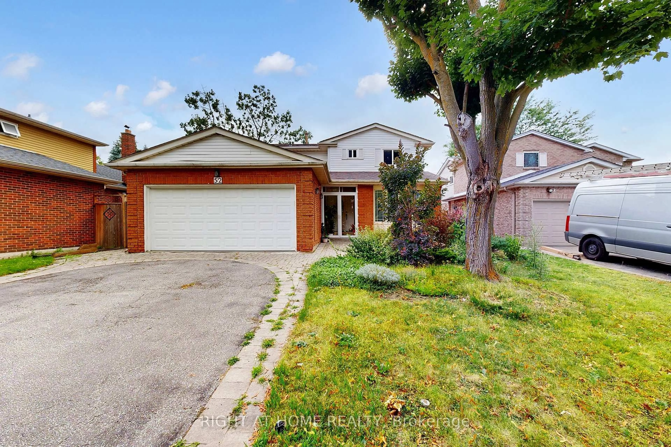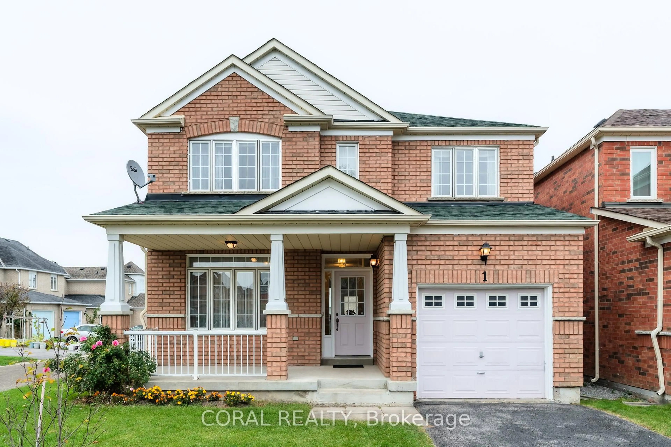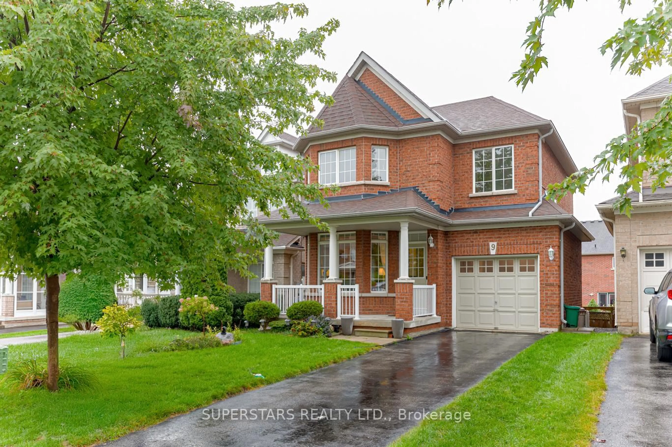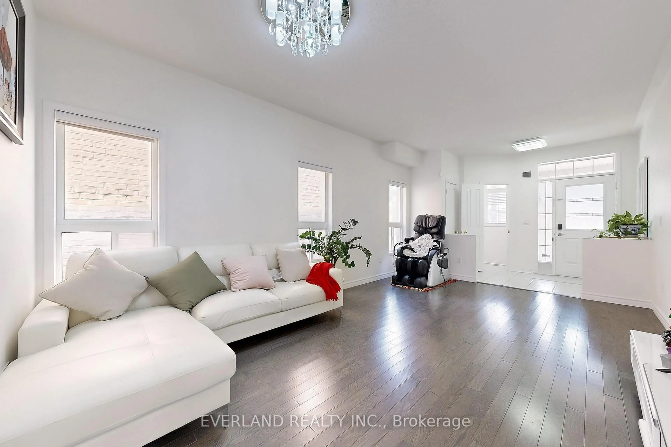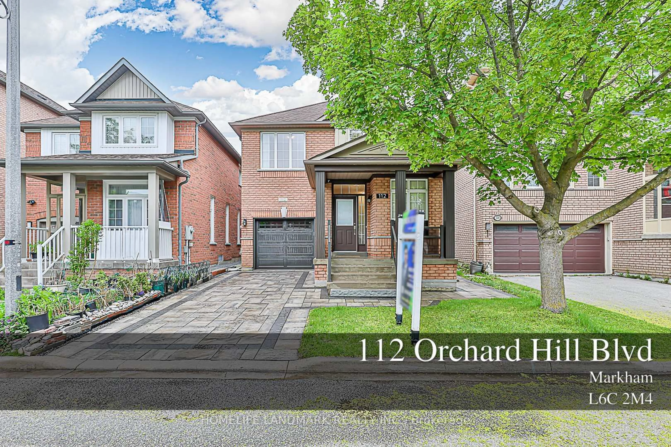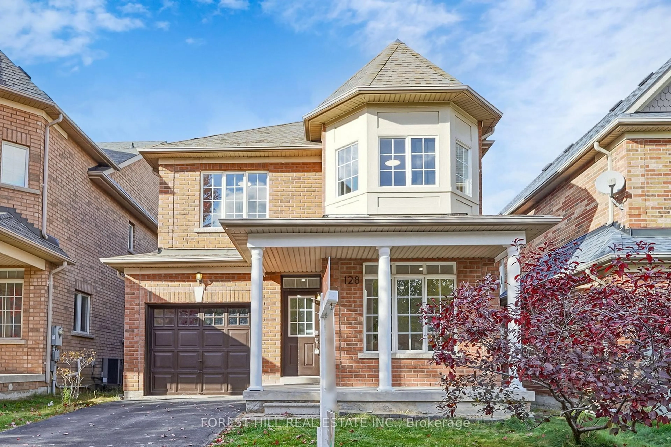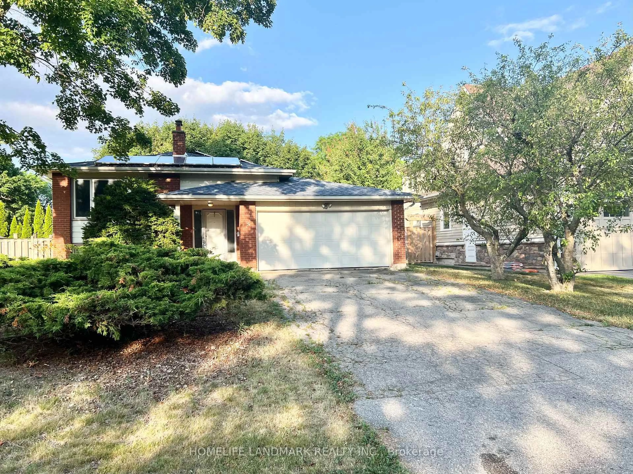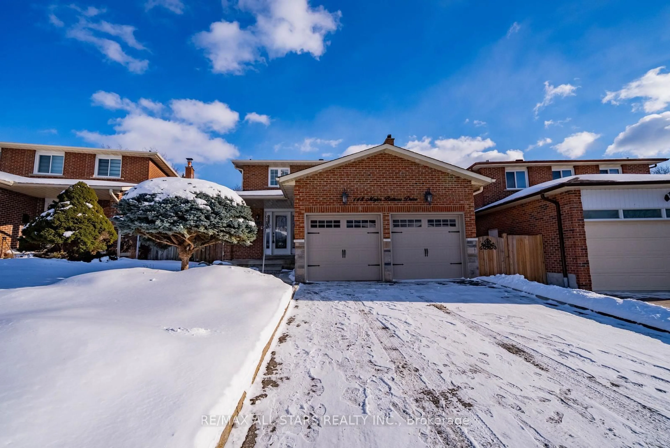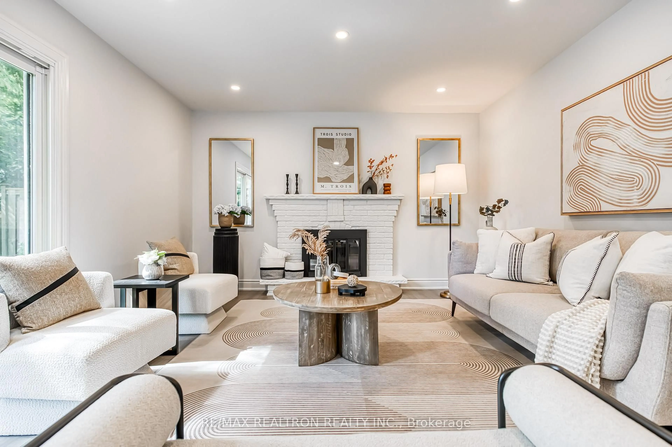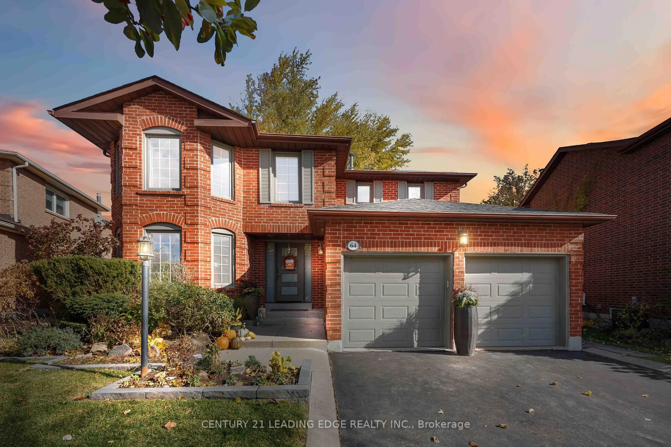Welcome to 71 Orchard Hill Blvd Where Top Schools and Parks Meet Timeless Comfort! Walk To Top-Ranked Pierre Trudeau High School & Beckett Farm Public School! Only 300M To Expansive Berczy Park!This Well-Maintained Detached Home Is Ideally Situated In The Heart Of Prestigious Berczy Community On A Quiet, Family-Friendly Street. Perfect For Families Seeking Walkability, Green Space, And Access To Excellent Schools.East-Facing Home With Exceptional Natural Light & Rare Walk-Out Basement!The Backyard Has Been Mostly Hardscaped, Creating An Ideal Space For Outdoor Entertaining Or Quiet Relaxation. Spacious Layout Featuring 3 Bedrooms & 4 Washrooms.The Double Garage Offers Secure, Direct Access Into The Home . The Driveway Fits Two More Cars, Providing A Total Of Four Parking Spaces. Ideally Situated Near The Intersection Of Kennedy Road And Bur Oak Avenue For Easy Access To Transit And Amenities. Main EntranceDoor (2019)* Roof(2018)*Garage Door(2017)* Rangehood(2021)*Washer & Dryer(2021)*Dishwasher(2021)* Fridge(2021)*BasementBathroom(2021)*Washer &Dryer(2021),*New Hwt(2021) Located near top schools, scenic parks, and daily conveniences, this home checks every box for lifestyle, location, and long-term value. Dont miss this exceptional opportunity in one of Markhams most desirable neighbourhoods!
Inclusions: Existing fridge, stove, range hood, dishwasher, washer, dryer, light fixtures, window coverings, Ecobee smart thermostat
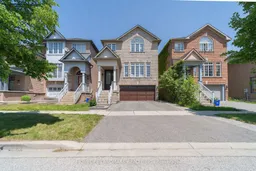 26
26

