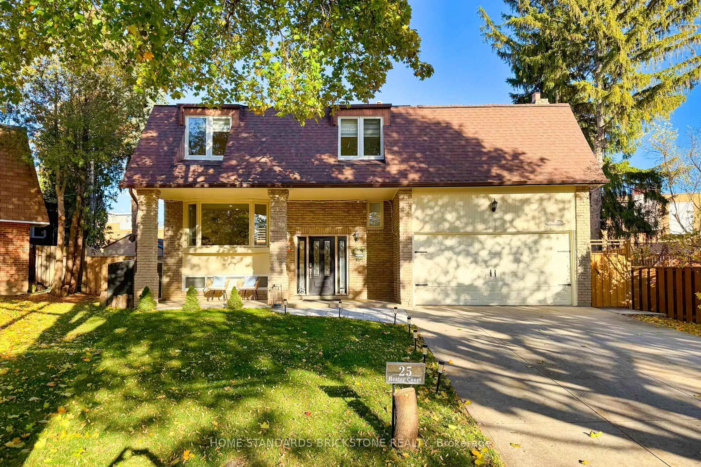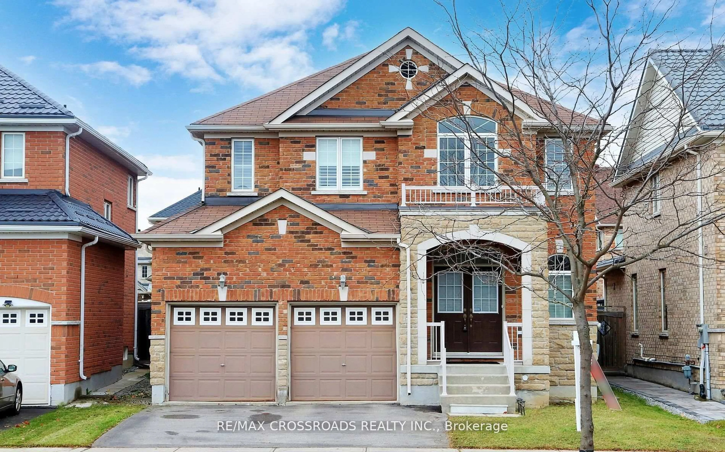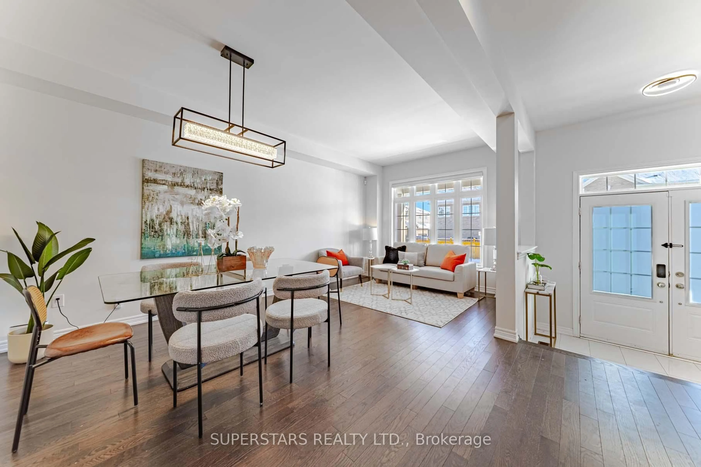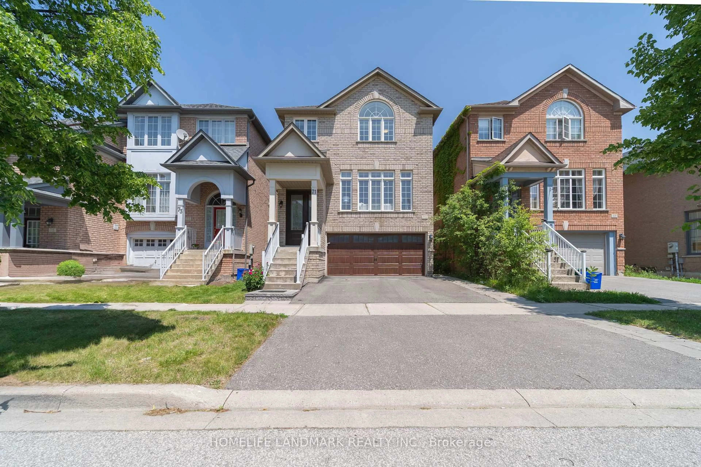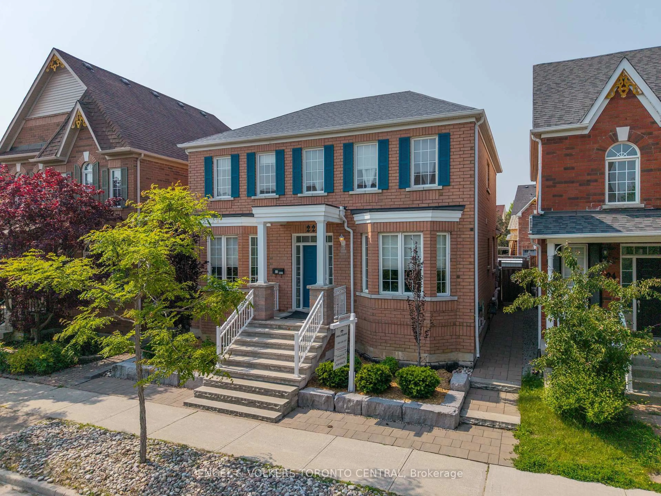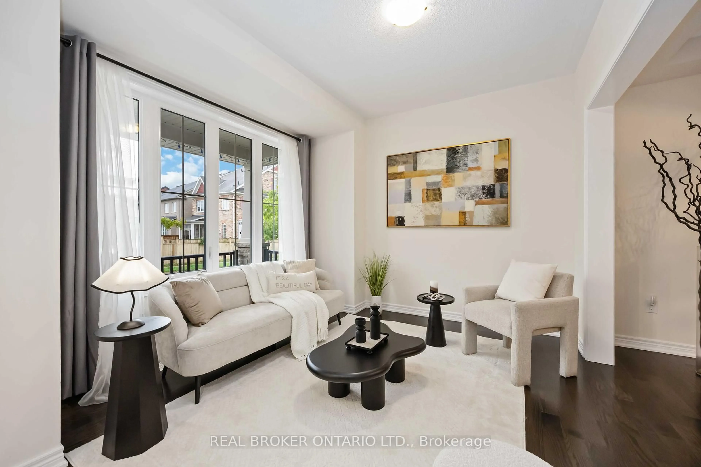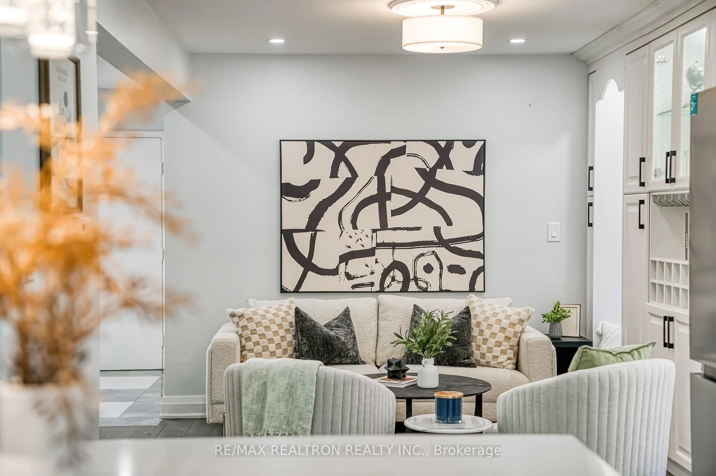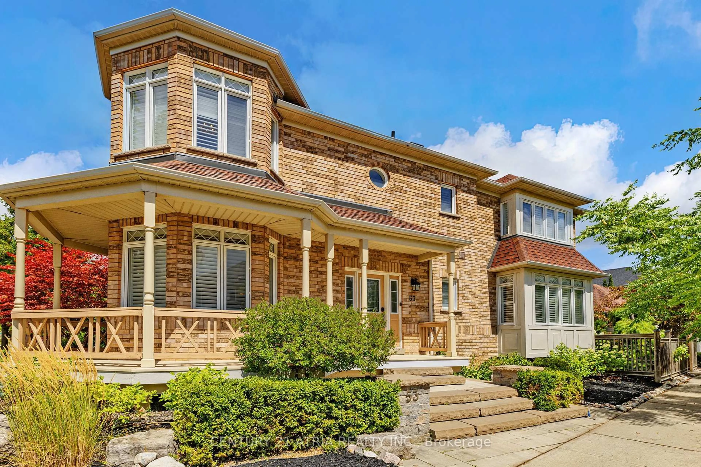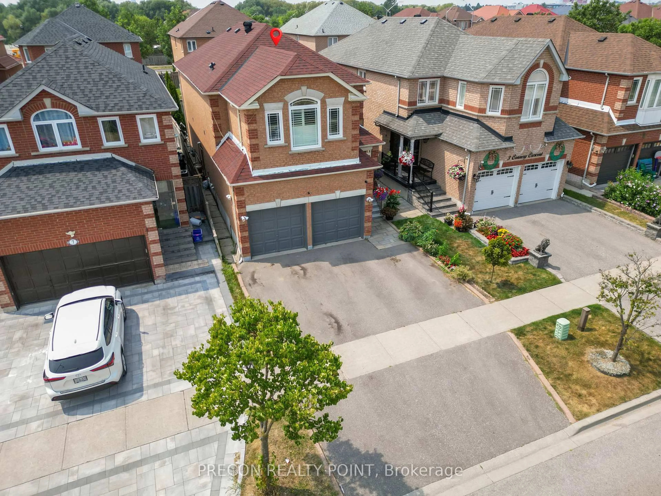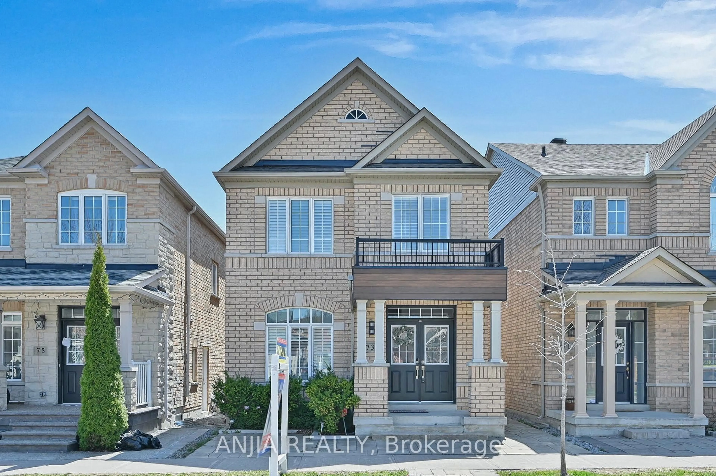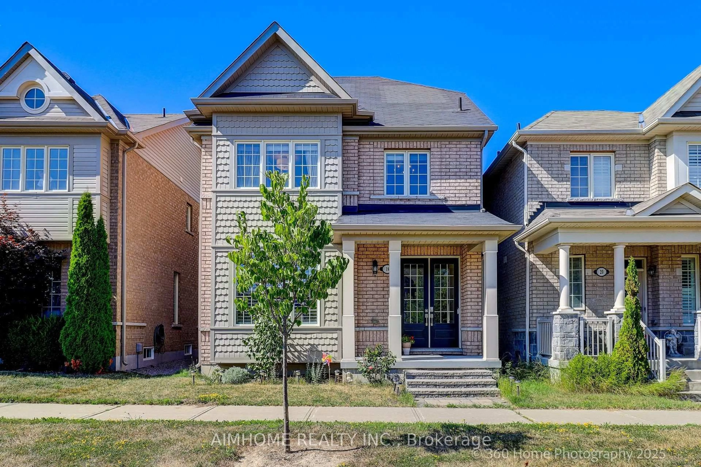Welcome To This Charming Detached Home Nestled In A Quiet, Family-Friendly Neighbourhood In Highly Sought-After Berczy Community. This Beautifully Maintained Property by Original Owner Features A Walk-Out Basement. Elevated South Facing Rear Offers Abundant Natural Light And Enhanced Privacy. Hardwood Flooring Throughout. 9ft Ceiling On Main. Bright And Open Concept Living And Dining Area, Perfect For Entertaining. Inviting Family Room With A Cozy Fireplace. Spacious Kitchen With Granite Countertop And Matching Backsplash. Breakfast Area With Walk-Out Access To A Private Deck. 3 Generously Sized Bedrooms On 2nd Floor. Primary Suite With His And Her Walk-In Closets And 4pc Ensuite. Upgraded Bathrooms With Quartz Countertop. Finished Walk-Out Basement Has Redesigned Layout With Relocated Utility Room For Optimal Space. Large Recreation Room, Additional Bedroom, And 3pc Bathroom, Ideal For Guests Or Extended Family. Long Driveway Without Sidewalk, Can Park 2 Cars. Newer Heatpump(2024). Top Ranking Castlemore Public School, Pierre Elliott Trudeau High School & St. Augustine Catholic High School.
Inclusions: Fridge, Stove, Range Hood, Dishwasher, Washer/Dryer, Existing Light Fixtures, Existing Window Coverings, Garage Door Opener & Remote, Furnace, Heatpump.
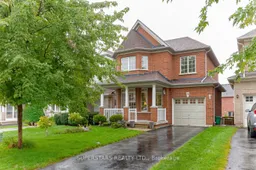 28
28

