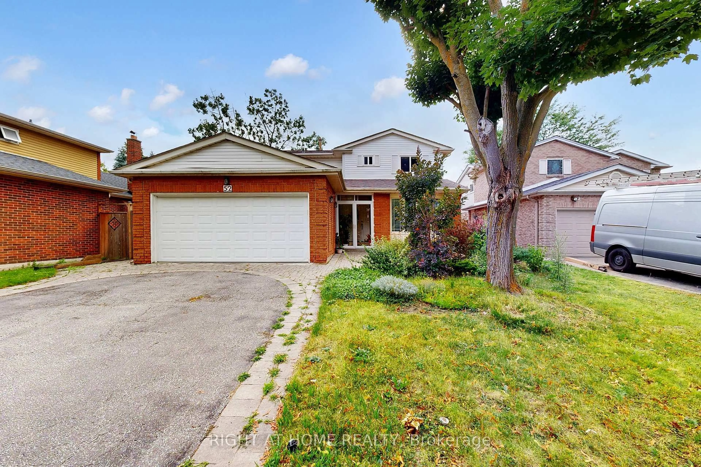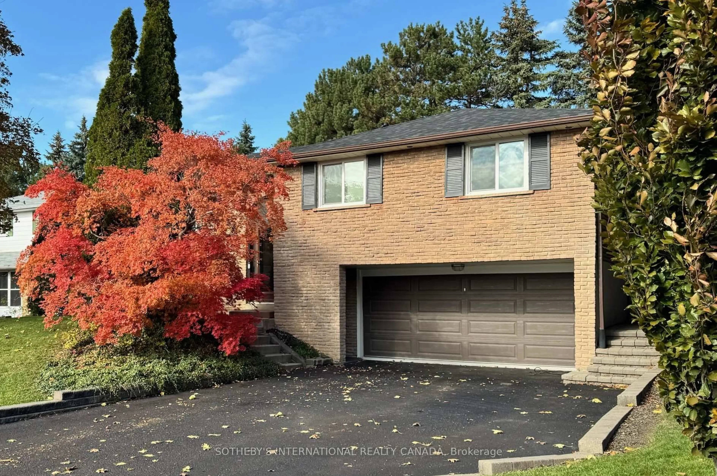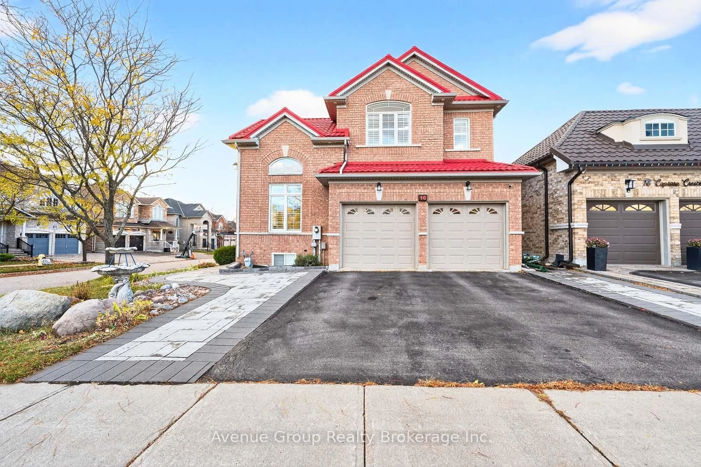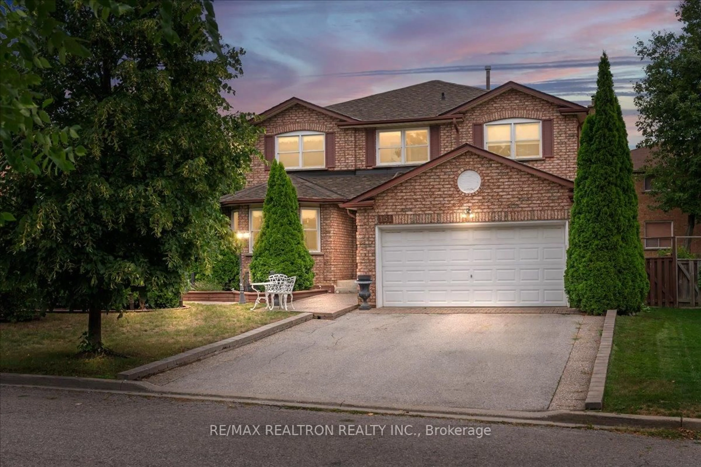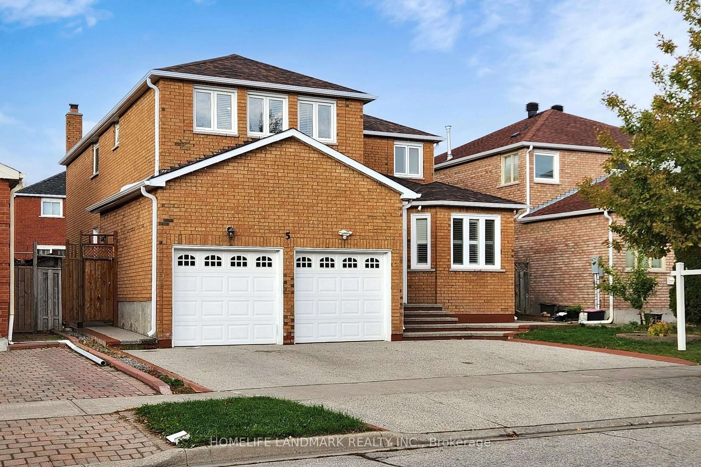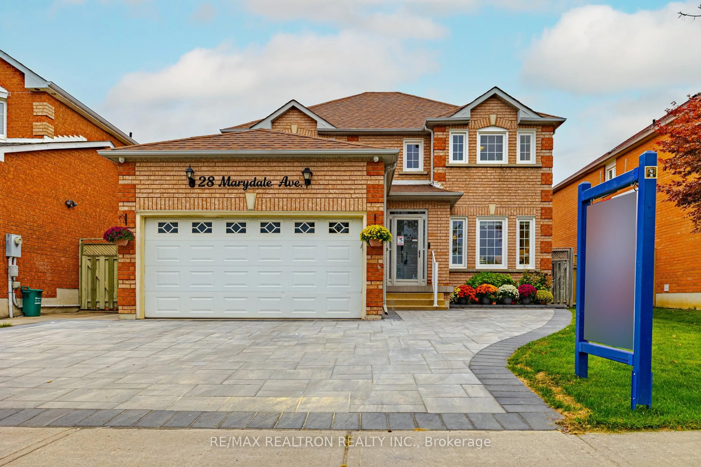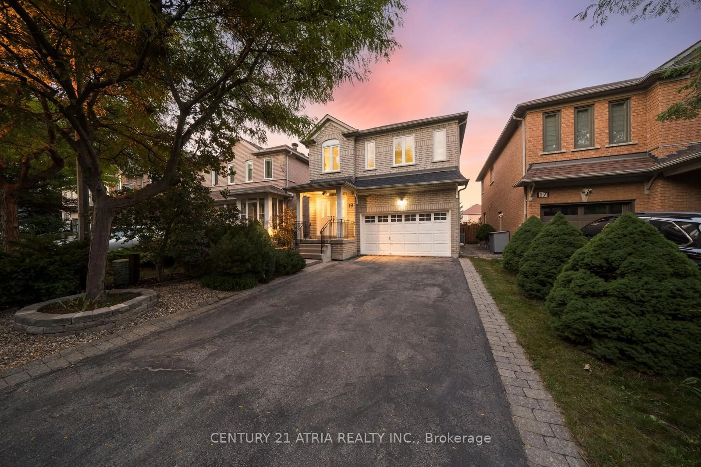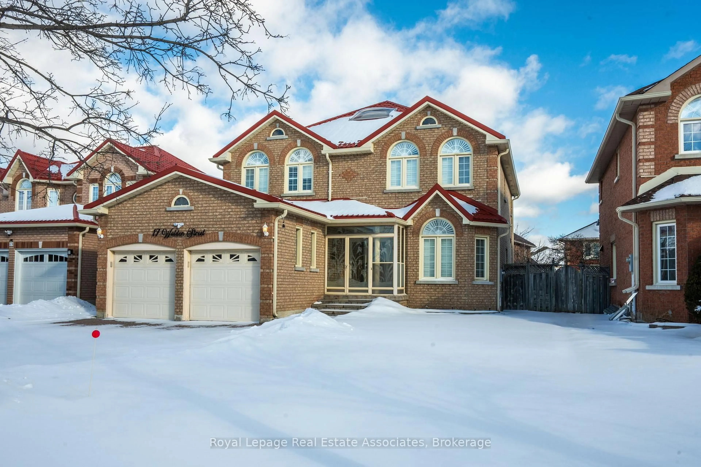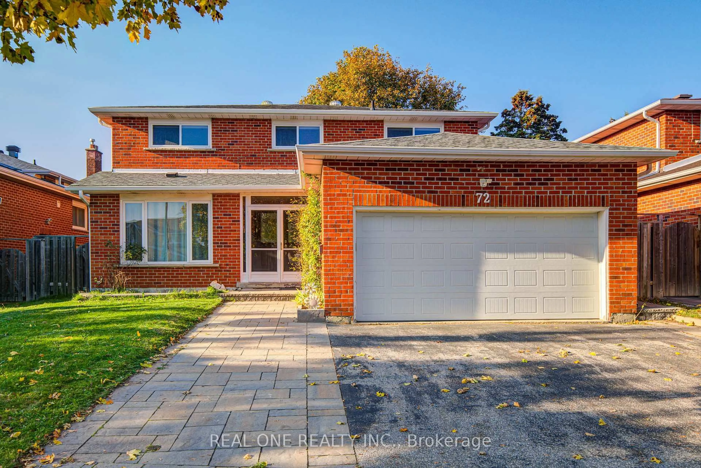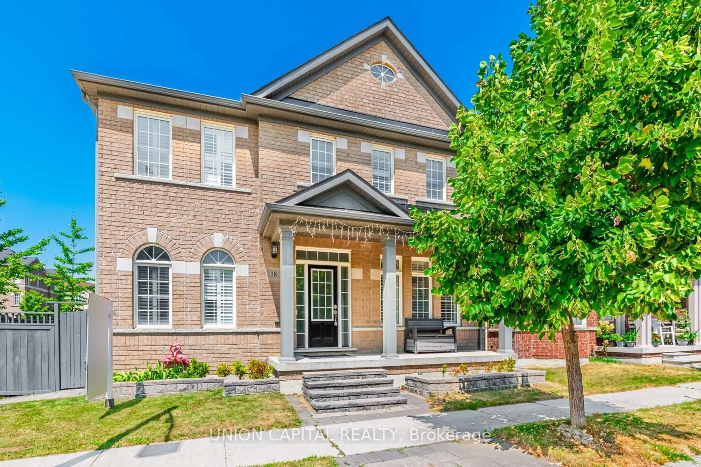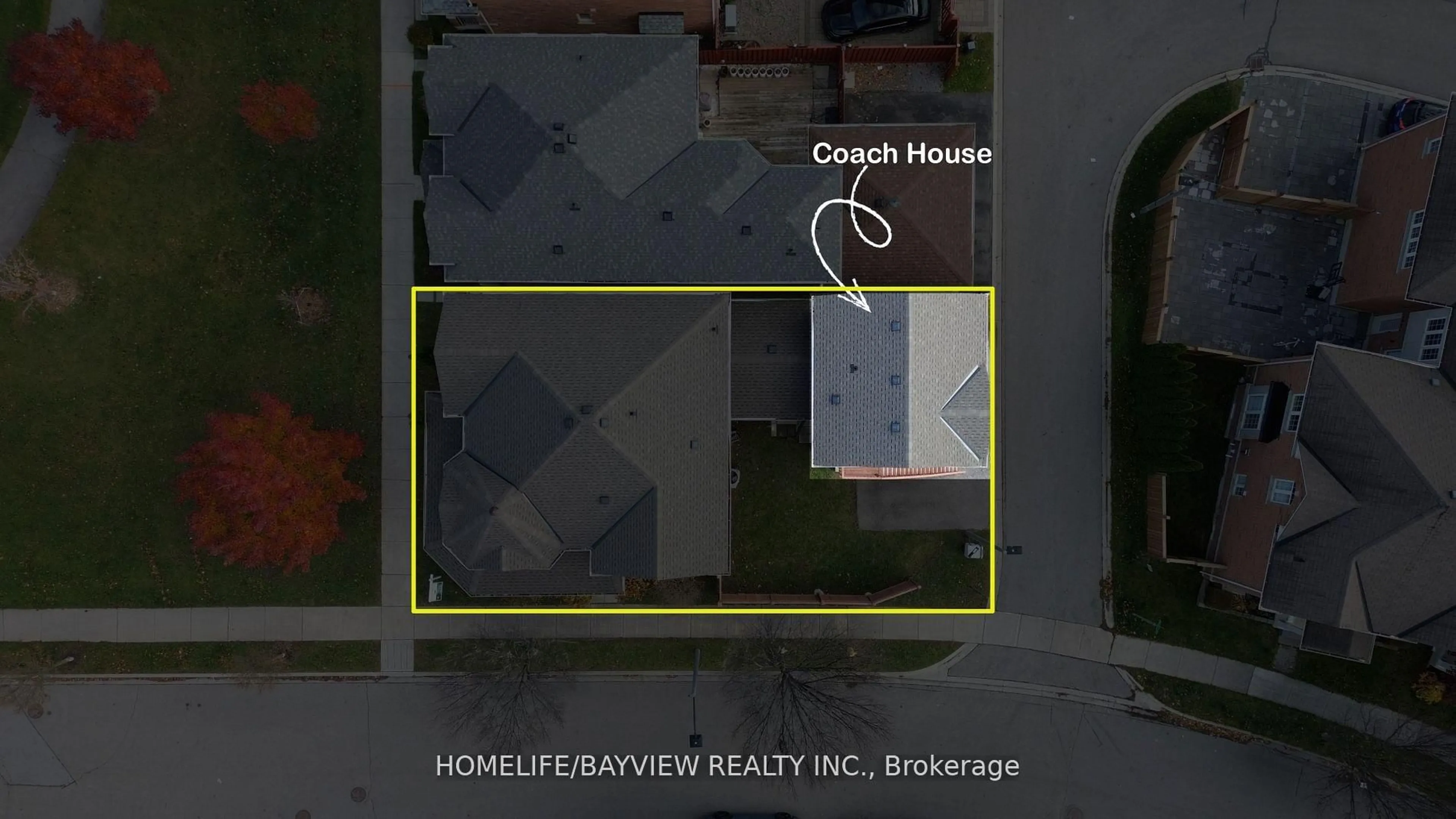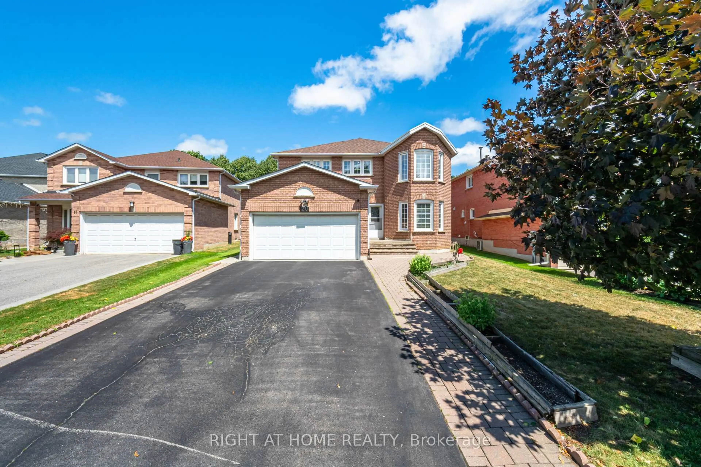Welcome To This Beautifully Renovated 2-Storey Home In The Highly Sought-After Aileen-Willowbrook Community Of Markham. Located Near Bayview & Willowbrook, This Exceptional Property Offers A Rare Blend Of Timeless Design, High-End Finishes, And Smart Home Features Perfect For Modern Family Living.Step Inside To Discover A Thoughtfully Redesigned Interior Featuring All New Triple-Glazed Windows, High-Quality Solid Wood Brenlo Trim Throughout, Custom Mahogany Front Door, And All New Interior & Exterior Doors With Premium Hardware. The Main & Upper Floor Is Enhanced By LED Pot Lights With Dimmers, Electric Zebra Blinds With Remote, And Stunning Hardwood Floors.The Gourmet Kitchen Is Equipped With Black Stainless Steel Bosch Appliances And Opens Into A Heated Mudroom With Custom Millwork. All Bathrooms Have Been Fully Renovated With Luxury Finishes, Including Heated Floors In Both Upper-Level Baths.Finished Walk-Out Basement Apartment Features A Full Kitchen, Large Recreation Room, And Two Bedrooms. Ideal For In-Laws Or Rental Income. Garage Is Fully Insulated And Finished With 5/8" Fire-Rated Drywall; Basement Ceiling Also Soundproofed With The Same.Upgraded Mechanical Systems Include A 200 Amp Panel, New Furnace & Owned Hot Water Tank, Steam Humidifier, HRV System, Central Vacuum, And Nest Thermostat With Smart Smoke Alarm. Additional Laundry On The Main Floor Adds Convenience.Enjoy A Turnkey Home In A Family-Friendly Neighbourhood Close To Parks, Top-Ranked Schools, Transit, Shopping, And More. A Truly Special Property That Must Be Seen To Be Appreciated!
Inclusions: Fridge, Stove, Dishwasher, Washer, Dryer, Light Fixtures (New), Furnace (New), Hot Water Tank (New), Heat Recovery Ventilator (HRV) System, Central Vaccum (New)
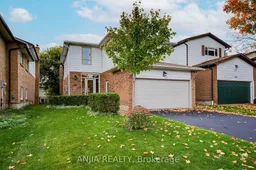 50
50

