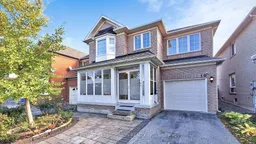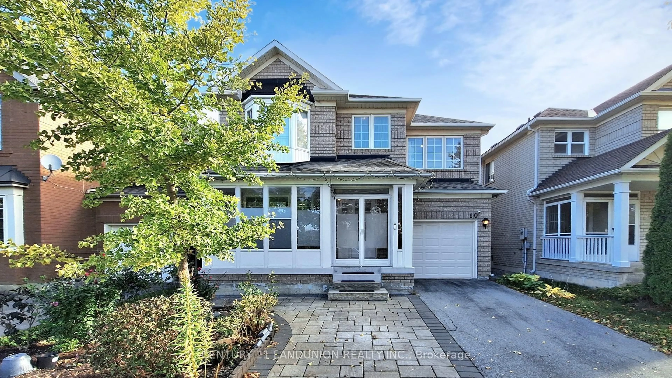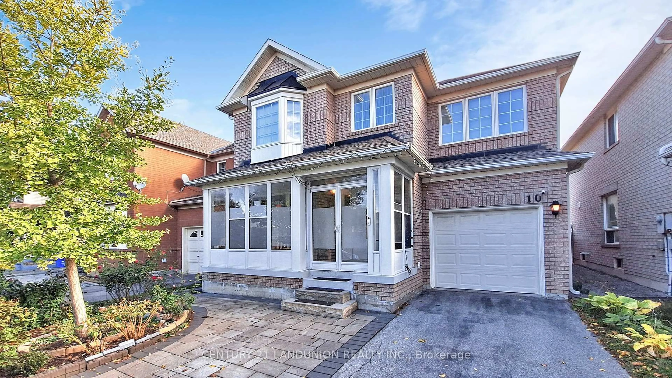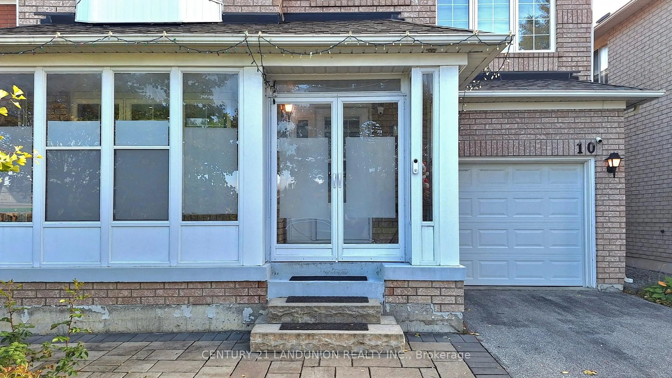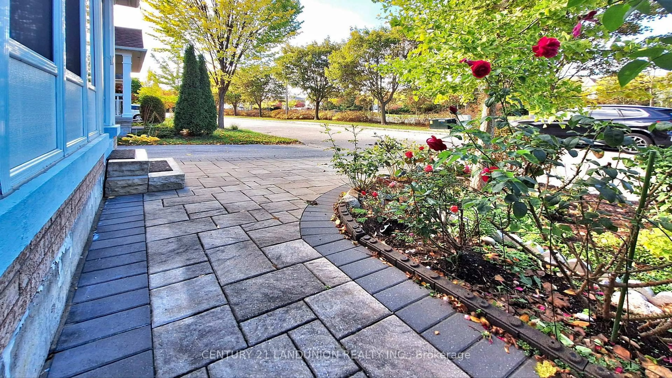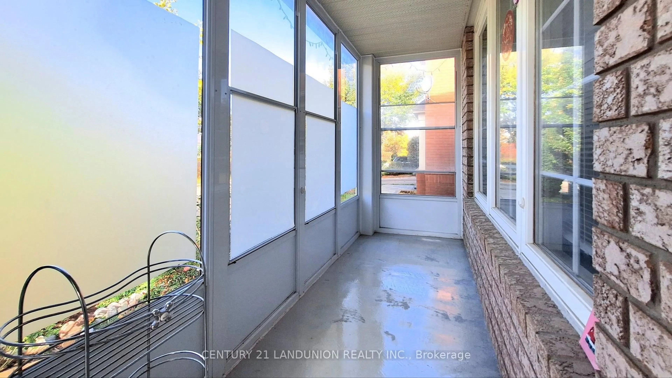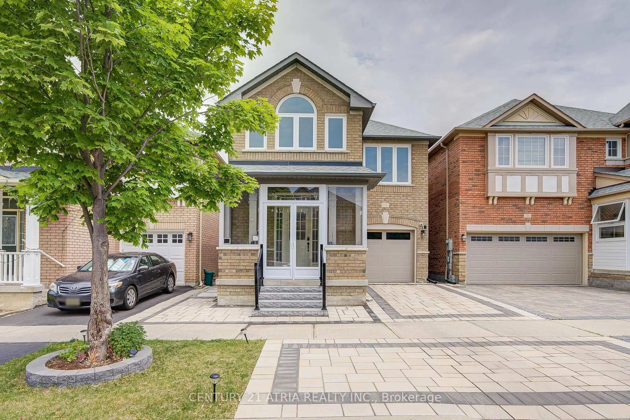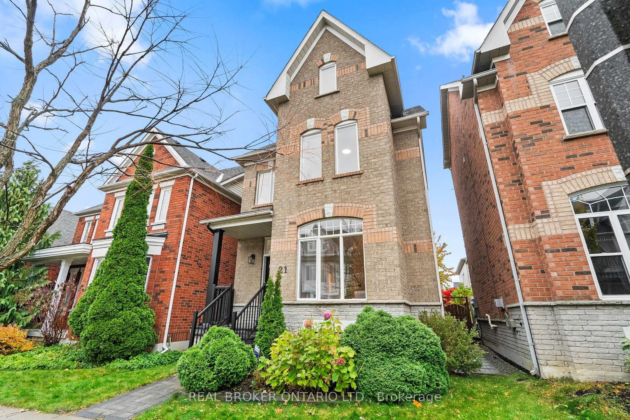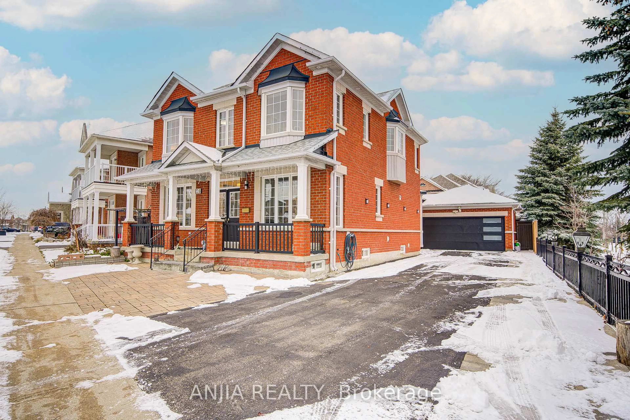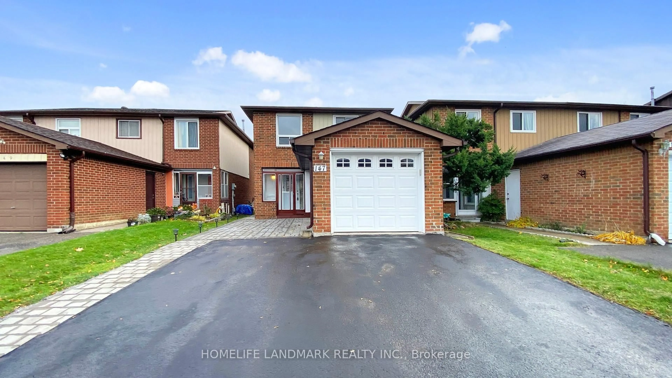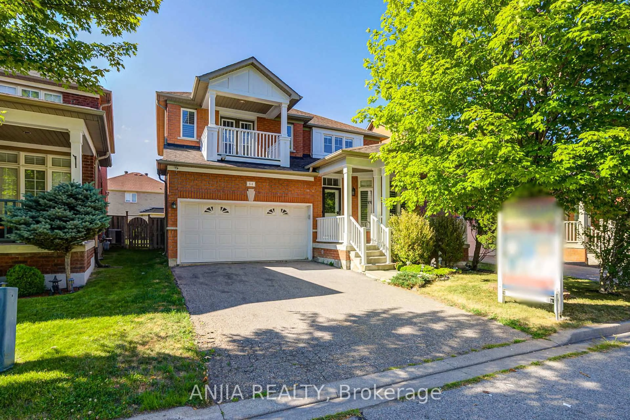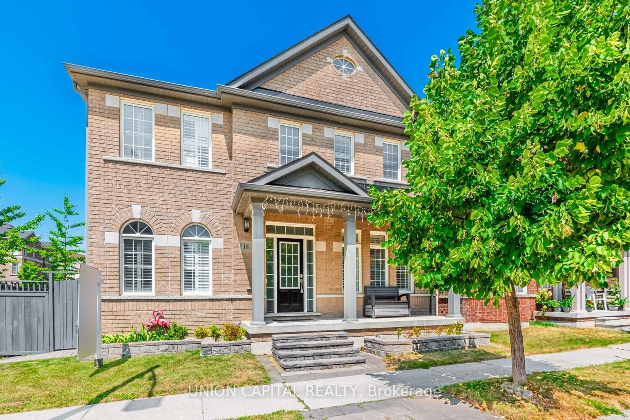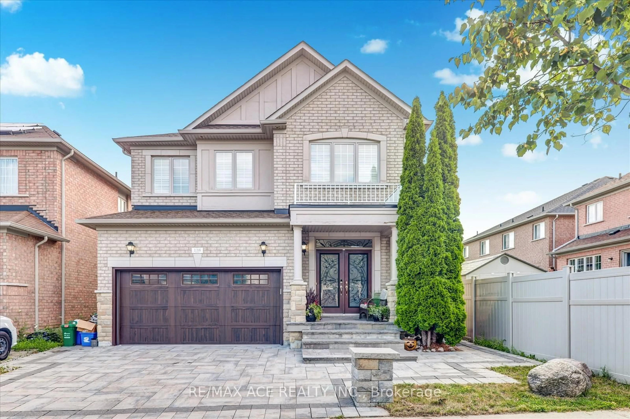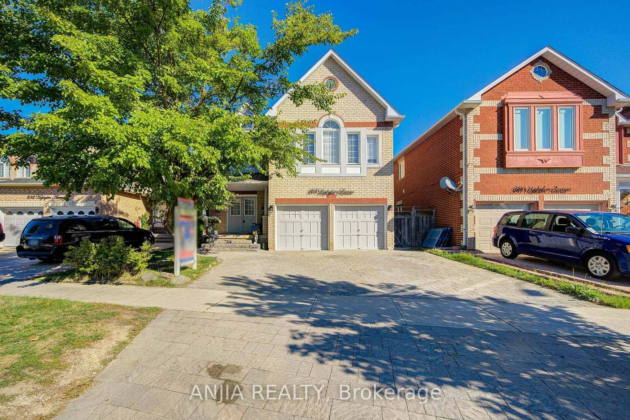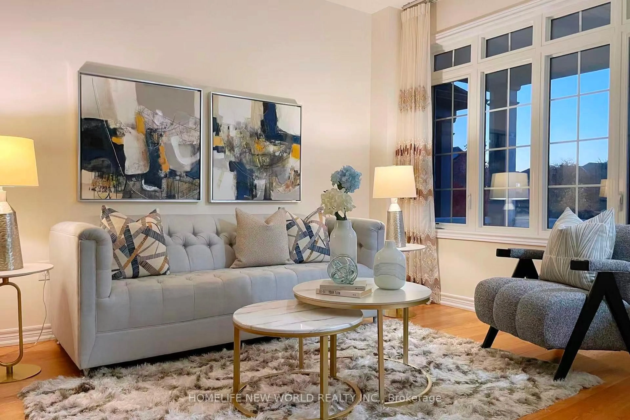10 Majestic Dr, Markham, Ontario L6C 2B2
Contact us about this property
Highlights
Estimated valueThis is the price Wahi expects this property to sell for.
The calculation is powered by our Instant Home Value Estimate, which uses current market and property price trends to estimate your home’s value with a 90% accuracy rate.Not available
Price/Sqft$839/sqft
Monthly cost
Open Calculator
Description
Welcome to 10 Majestic Dr - Detached House located in the highly regarded Berczy Village of Markham, within walking distance to the high-ranking Pierre Elliott Trudeau High School and Castlemore Public School! ***This detached family home features 4 bedrooms and 4 bathrooms (including a master ensuite), with well-designed main level spaces linking living and dining. Abundant natural light and thoughtfully maintained interiors, Spacious kitchen with dining-in area can access the back yard, Renovated From Top To Bottom, including Roof (2017), New Heat Pump(2024),Strip Hardwood Floor Through The Whole House, Oak Stairs, Pot Lights. Upstairs 4 Spacious Bedrooms with Big Windows and closets. *** A separate entrance from the garage can access the basement has the potential for rental income.*** The huge private backyard has been newly paved with whole interlock costing over $30K! The family can enjoy the BBQ party and Gardening fun without grass-cutting labor! *** The driveway with new interlock accommodates multiple vehicles, and the home boasts a private Single garage - practicality meets elegance. ***No Sidewalk*** The neighborhood is quiet, safe for children, and part of a well-established community - ideal for both family living and long-term value.- Strong educational credentials: top-tier schools within walking distance.- Convenient location: close to Major Mackenzie Dr & Kennedy Rd, shopping, dining & transit, Community Center, Markville Shopping Mall. Don't miss this opportunity!
Property Details
Interior
Features
Main Floor
Kitchen
5.03 x 3.68Ceramic Floor / W/O To Patio
Living
5.56 x 3.76hardwood floor / Combined W/Dining / Window
Dining
5.56 x 3.76hardwood floor / Combined W/Living / Window
Family
5.23 x 3.76hardwood floor / Gas Fireplace / Bay Window
Exterior
Features
Parking
Garage spaces 1
Garage type Attached
Other parking spaces 2
Total parking spaces 3
Property History
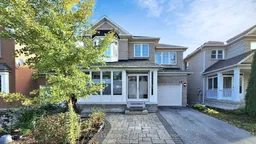 50
50