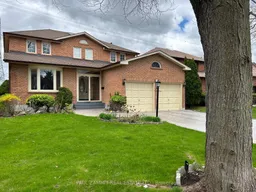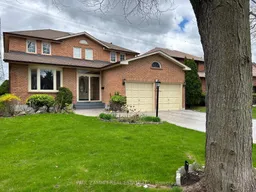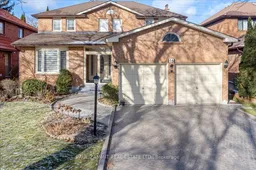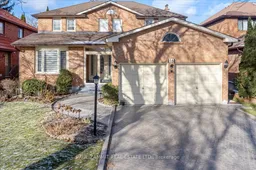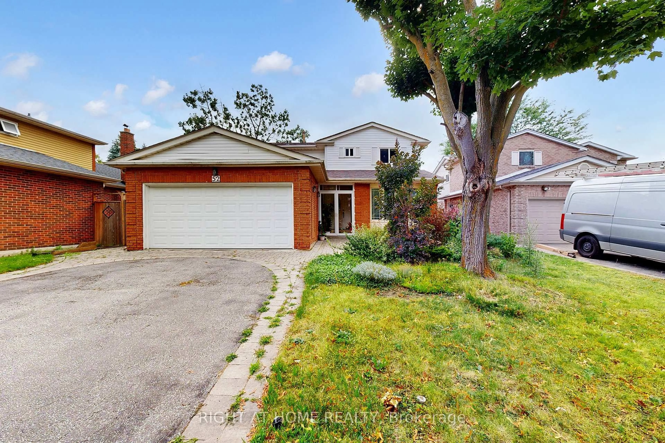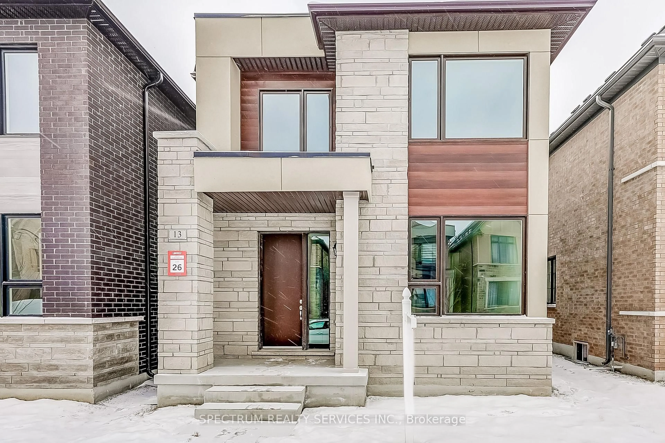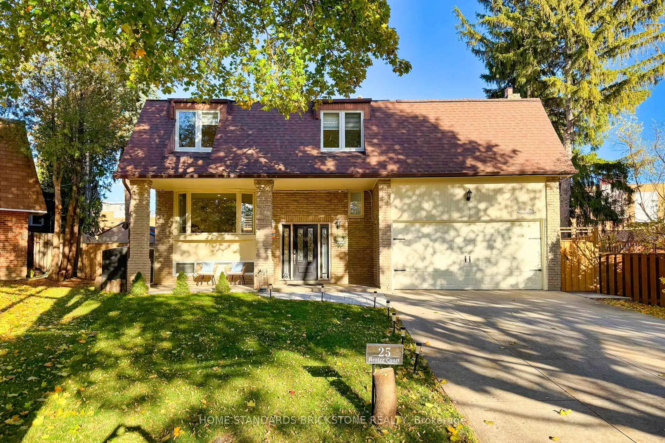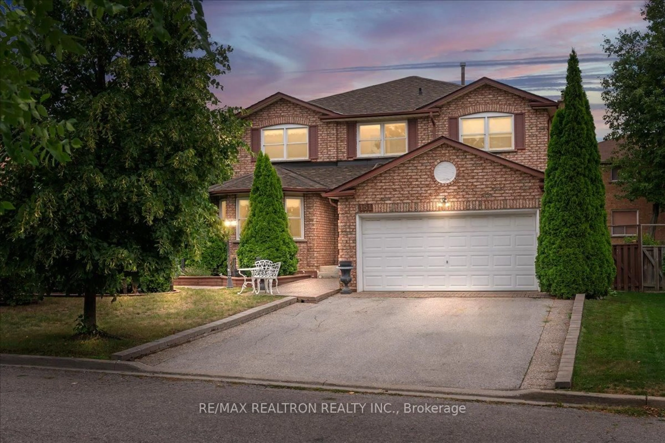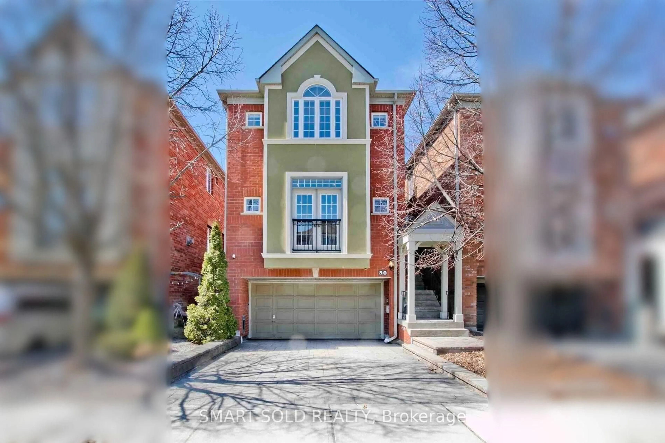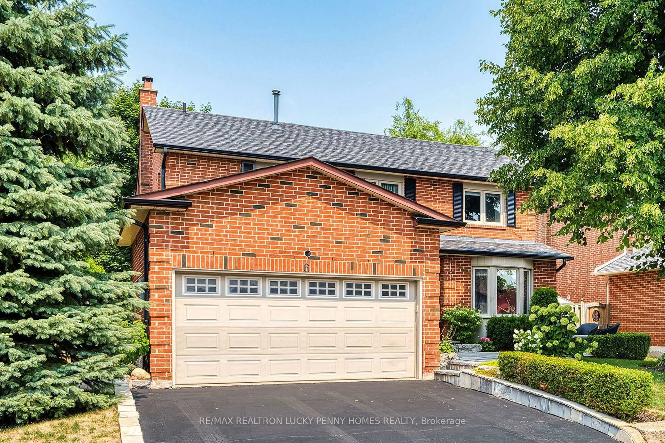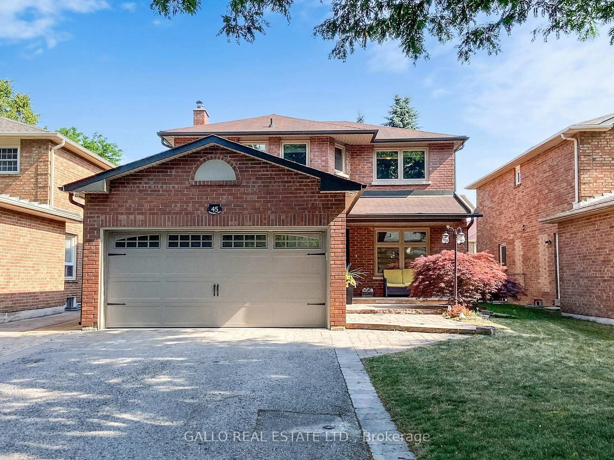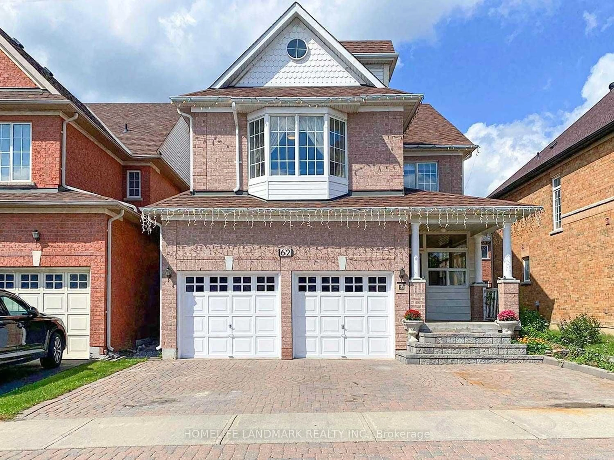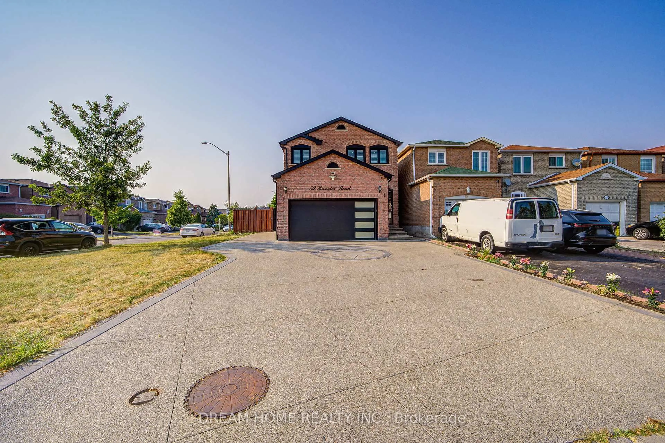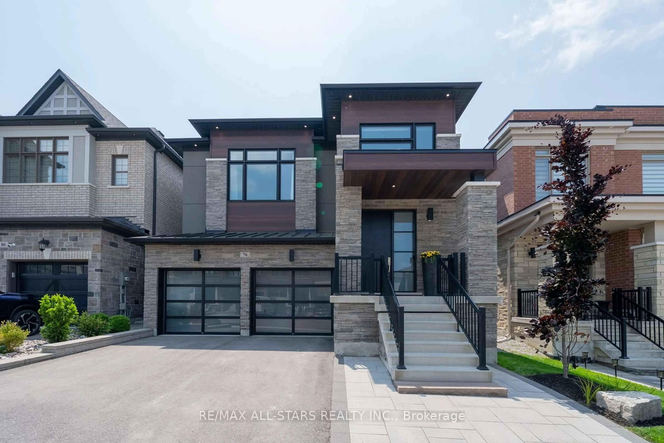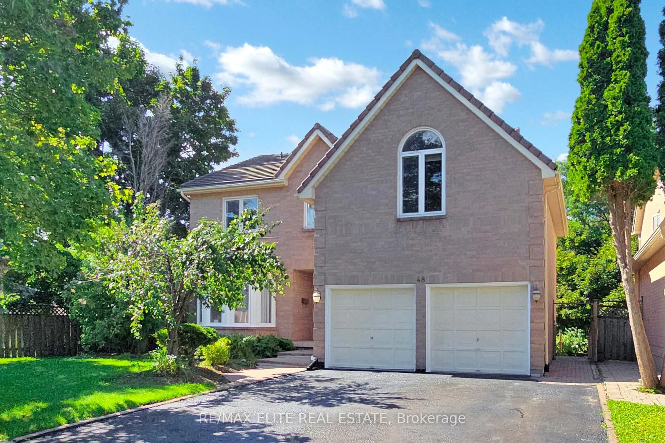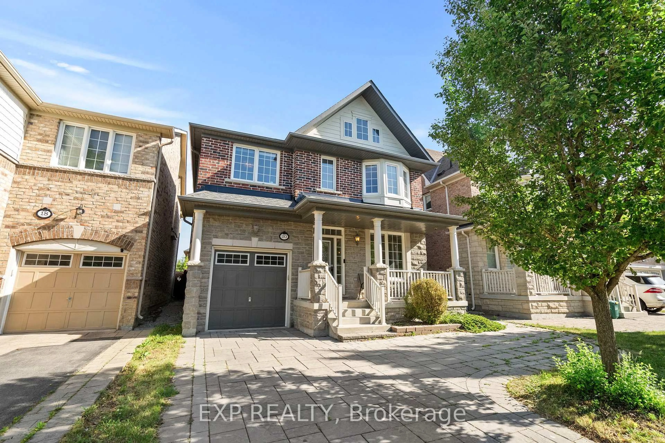This beautifully maintained 4-bedroom home is nestled on a peaceful crescent, located in the Top Rated Bayview Fairways PS & St Roberts School District and offering both comfort and convenience. Approx 4117 Sq Ft of Living Space with large principal rooms, the home is perfect for family living and entertaining. Generously sized rooms create a welcoming atmosphere with plenty of natural light. Family-sized kitchen featuring granite countertops, stainless steel appliances, and ample storage space. The primary bedroom suite features a beautifully renovated 5-piece ensuite bathroom with a Jacuzzi tub and separate glass shower. Fully finished basement provides extra living space for your family's needs whether it's for a home office, entertainment room, or additional storage. Located in a tranquil neighbourhood yet close to all amenities, this home is ideal for those seeking a quiet and family-friendly environment. Interlock stone drive and walkway. See Virtual Tour & Floor Plans
Inclusions: Stainless Steel Double Door Fridge, S/S Stove, B/I Dishwasher, Microwave, Washer & Dryer, CAC, CVAC with Equipment, Garage door opener.
