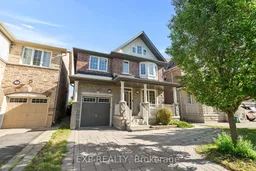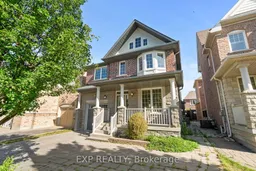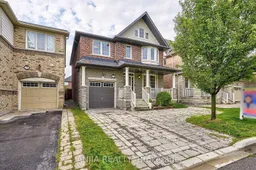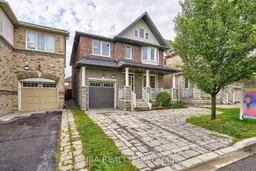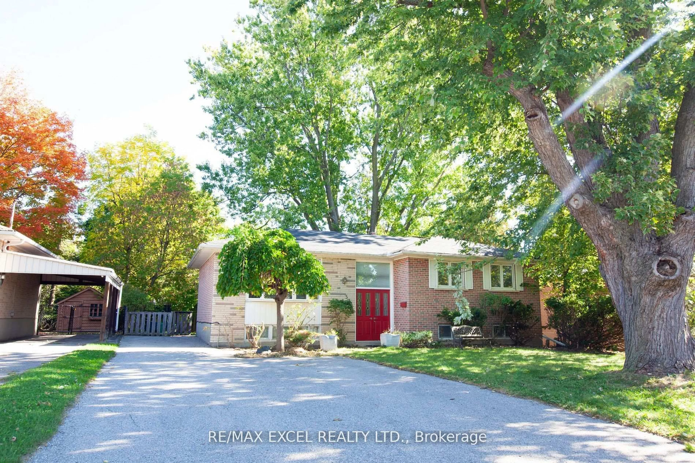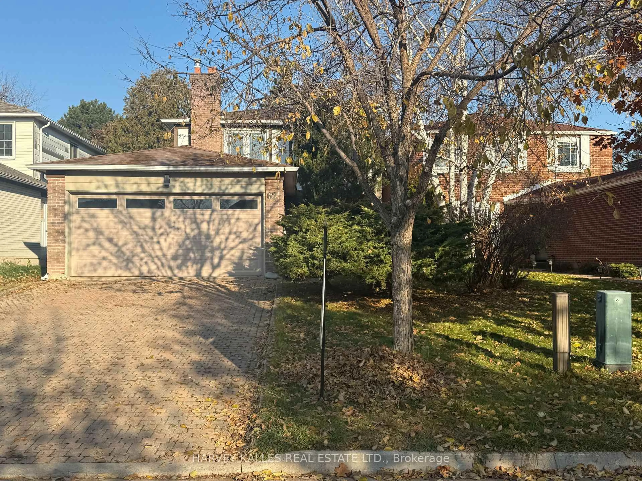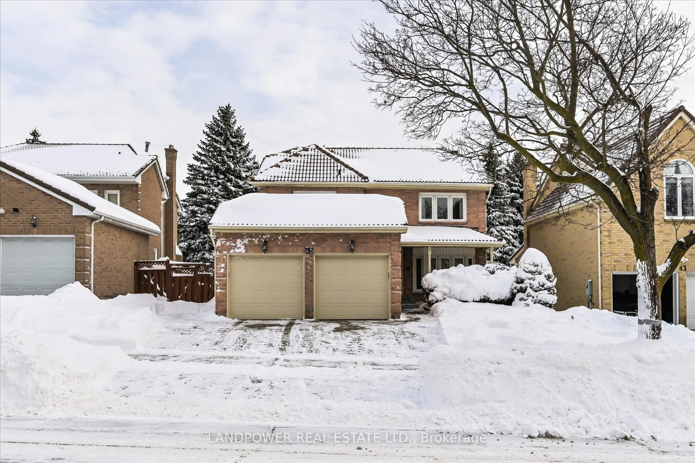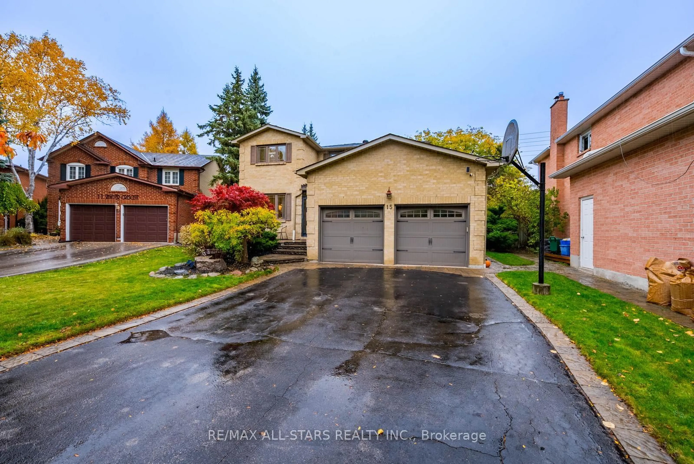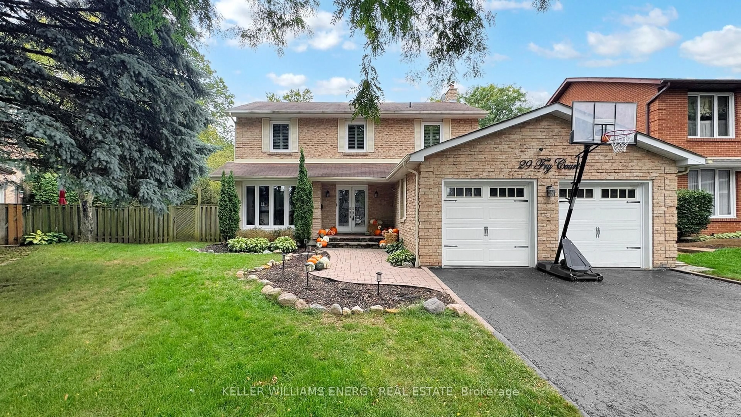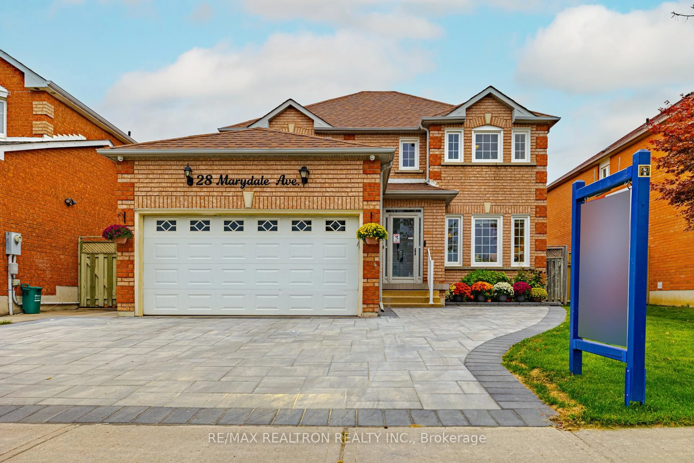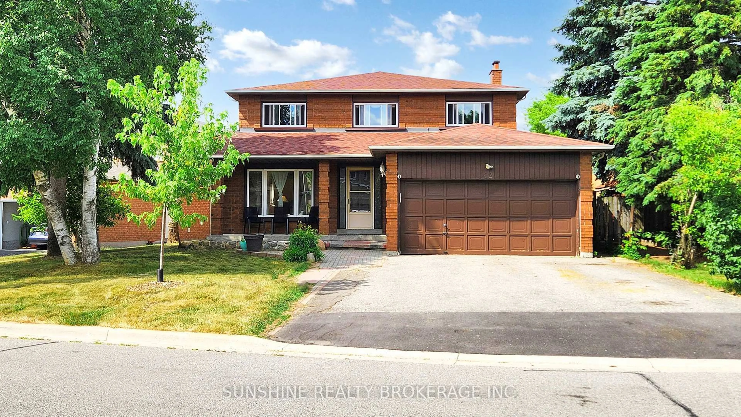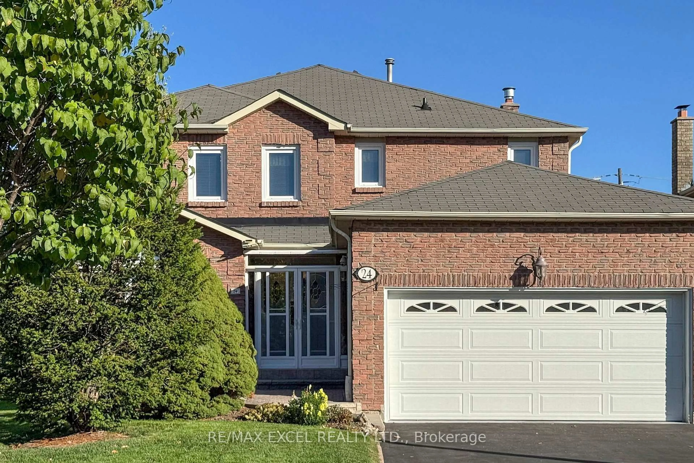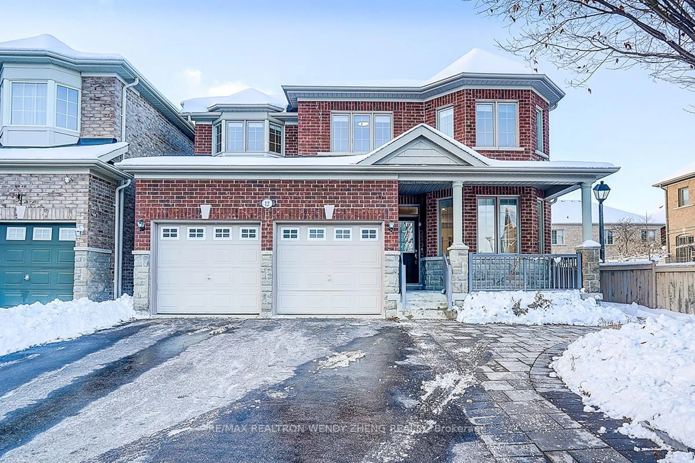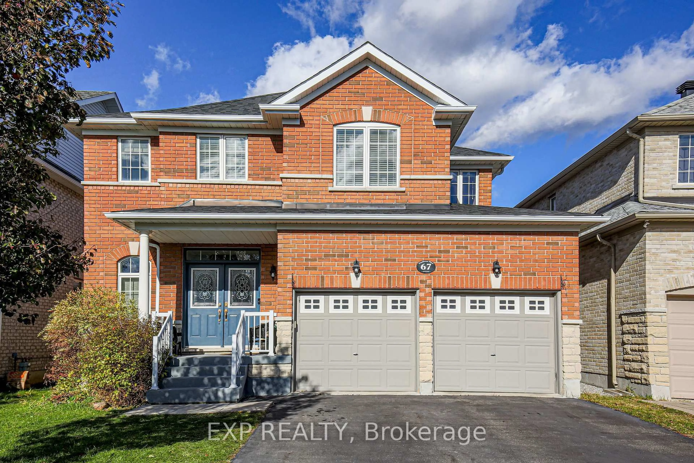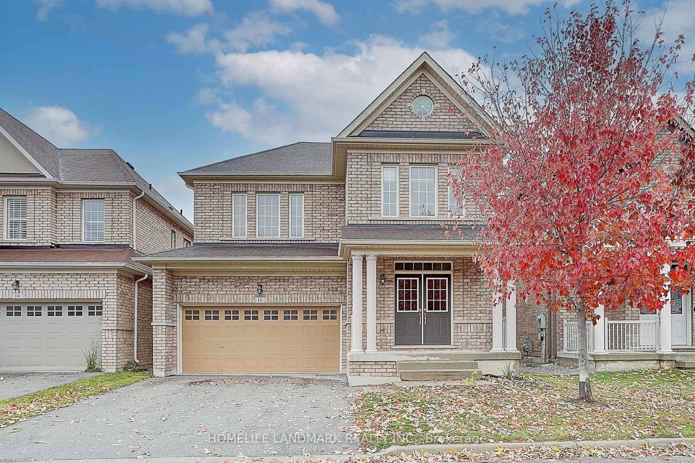Welcome to 20 James Joyce Drive, a stunning detached home offering the perfect blend of comfort, style, and functionality in one of the areas most desirable family-friendly neighbourhoods. With 4+1 bedrooms, 4 bathrooms, and over 2,000 square feet of finished living space, this home has been thoughtfully designed to meet the needs of modern living. The main floor boasts 9-foot ceilings, pot lights, and hardwood flooring throughout. The spacious living and dining areas feature large windows that flood the space with natural light. The cozy family room with a fireplace overlooks the backyard, creating the perfect space to relax or entertain. The updated kitchen is equipped with stainless steel appliances, granite countertops, and a breakfast area with walkout to the yard. Upstairs, you'll find four generously sized bedrooms, including a primary suite with a walk-in closet and a luxurious 5-piece ensuite. The finished basement adds valuable living space with a large rec room, a 5th bedroom with a large window, a modern 3-piece bath with glass shower, and a separate laundry room. The backyard is your own private summer oasiscomplete with a hot tub, gazebo, umbrella, and BBQideal for outdoor gatherings, relaxing evenings, or weekend BBQs with friends. Parking for three cars with a single garage and double-wide driveway. Close to top-rated schools, community centres, and transit. This move-in ready home has it all!
Inclusions: Stainless steel fridge, stove, dishwasher, and microwave rangehood. Washer and dryer. Hot tub, gazebo, umbrella, BBQ, and shed. All electrical light fixtures and all window coverings.
