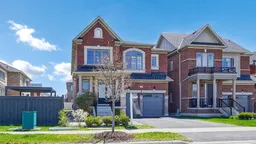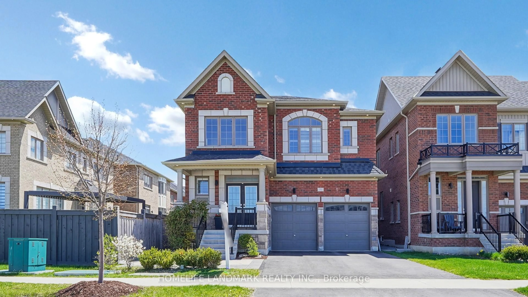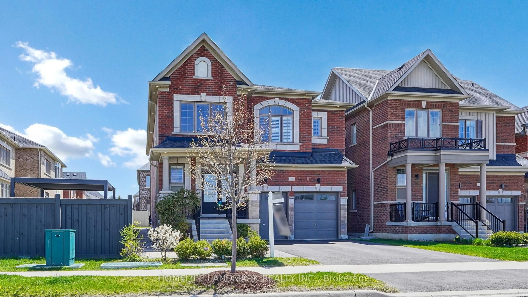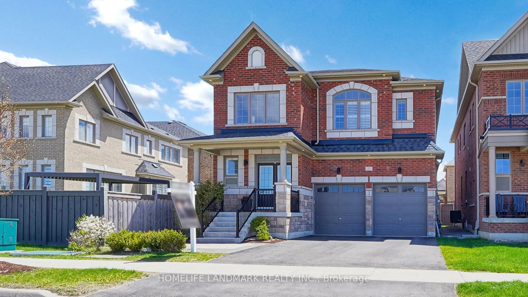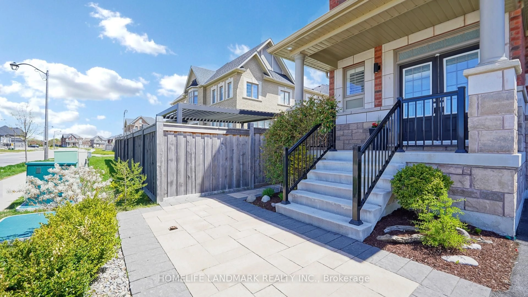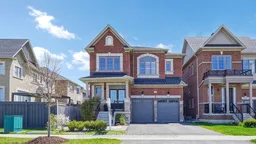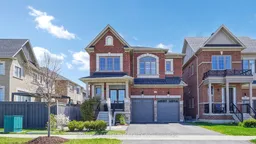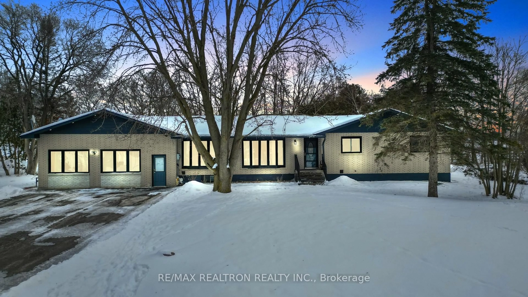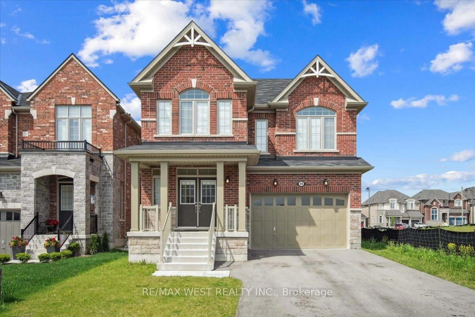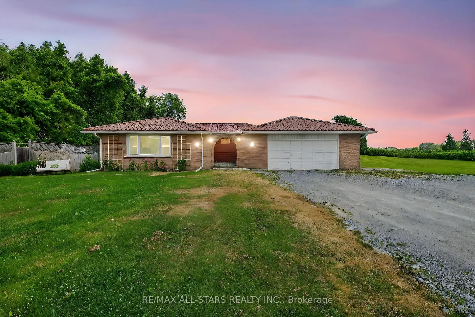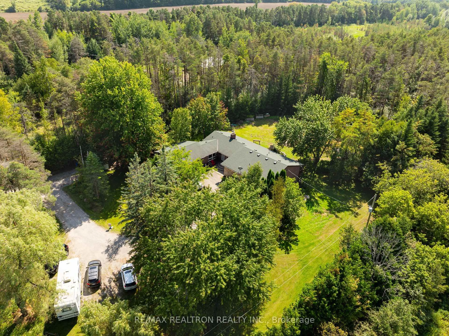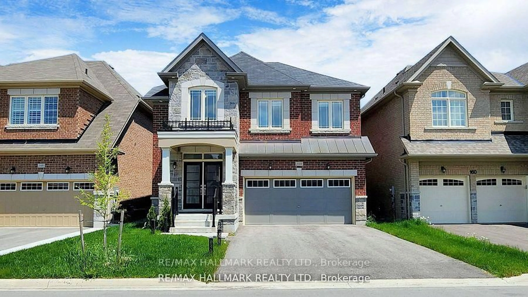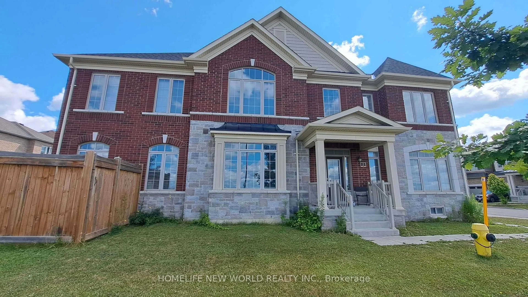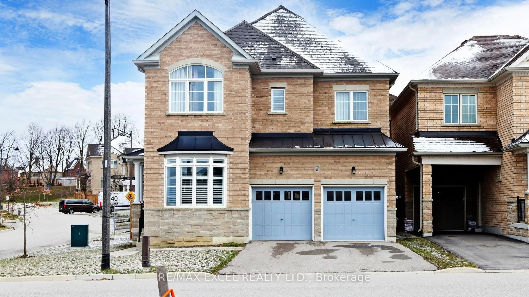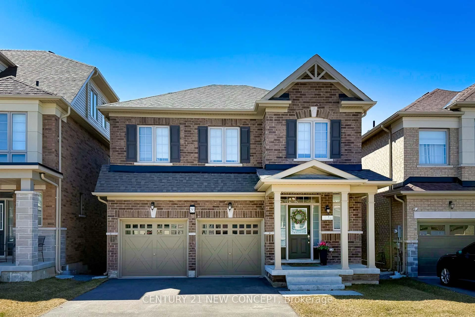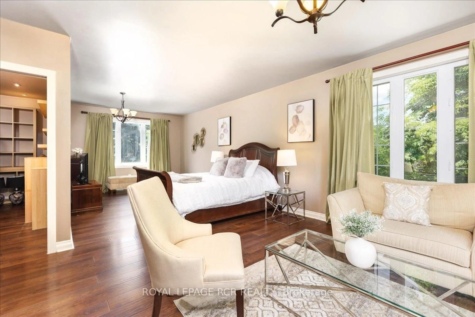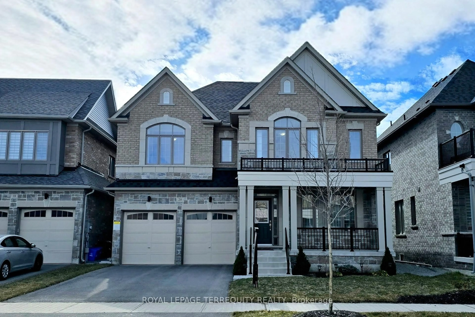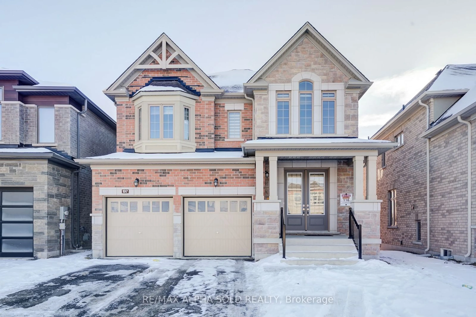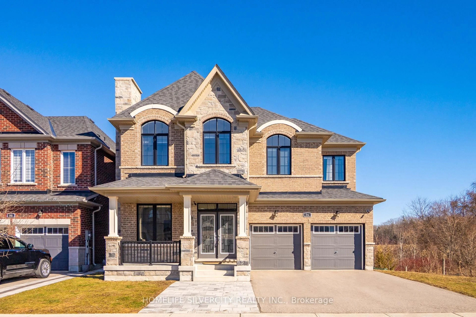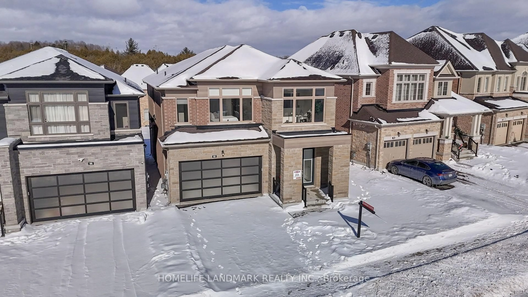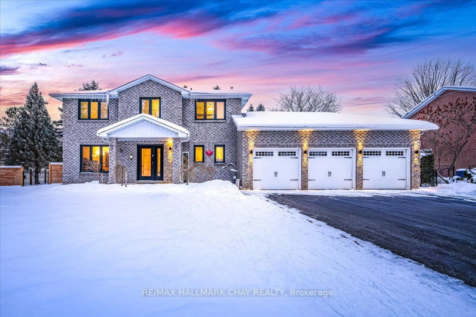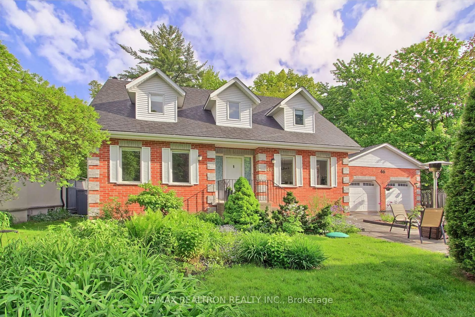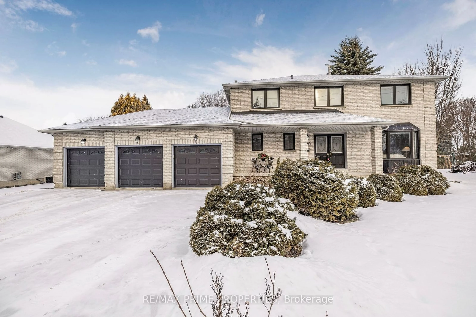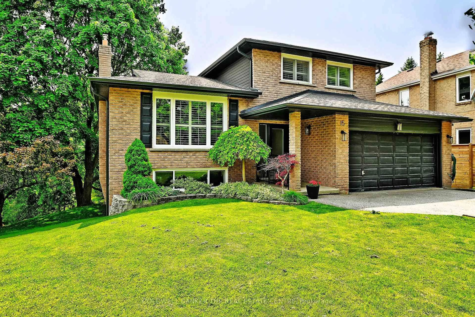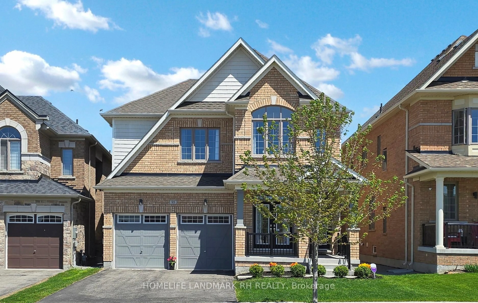51 Crimson King Way, East Gwillimbury, Ontario L9N 0V1
Contact us about this property
Highlights
Estimated valueThis is the price Wahi expects this property to sell for.
The calculation is powered by our Instant Home Value Estimate, which uses current market and property price trends to estimate your home’s value with a 90% accuracy rate.Not available
Price/Sqft$403/sqft
Monthly cost
Open Calculator

Curious about what homes are selling for in this area?
Get a report on comparable homes with helpful insights and trends.
+29
Properties sold*
$1.3M
Median sold price*
*Based on last 30 days
Description
Gorgeous, show-stopping, upgraded home in the prestigious Hillsborough community of East Gwillimbury! Offering the perfect blend of luxury and functionality, this residence sits on a professionally landscaped lot with a custom interlock backyard oasis, ideal for entertaining or relaxing with family. Step into the grand 18-ft foyer, leading into elegant living & dining areas with over 9 ft ceilings, accent walls, and smooth ceilings. A mudroom with garage access and double-door closet adds everyday convenience. Enjoy custom California shutters, Nest thermostat, and pot lights throughout interior & exterior for modern comfort and style. The heart of the home is a bright, open-concept layout featuring a gourmet kitchen with granite counters, breakfast area, and a spacious family room perfect for gatherings. A cozy reading/sitting nook offers peaceful backyard views. Upstairs, find 4 spacious bedrooms each with its own ensuite. The primary retreat boasts a tray ceiling, a spa-like 5-pc ensuite, and a large walk-in closet. A convenient upper-level laundry, walk-in linen closet, and ample storage ensure everyday ease. Located in a master planned community steps to future parks, trails, and ravines, this home is minutes from East Gwillimbury & Bradford GO stations, Costco, golf, shopping, dining, and Hwys 400 & 404. Steps to proposed new school, vibrant parks, baseball diamonds, basketball & tennis courts ideal for growing families. This is a rare opportunity to own in one of East Gwillimbury's most desirable and family-friendly communities. Don't miss your chance- book your showing today!
Property Details
Interior
Features
2nd Floor
4th Br
3.38 x 3.35Window / 3 Pc Ensuite / Broadloom
Primary
4.27 x 5.695 Pc Ensuite / California Shutters / Coffered Ceiling
2nd Br
3.96 x 3.23Window / Semi Ensuite / California Shutters
3rd Br
3.38 x 2.74Window / California Shutters / Semi Ensuite
Exterior
Features
Parking
Garage spaces 2
Garage type Attached
Other parking spaces 5
Total parking spaces 7
Property History
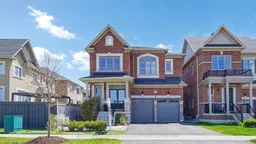 50
50