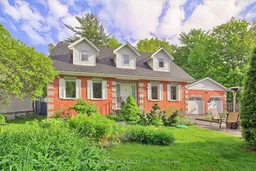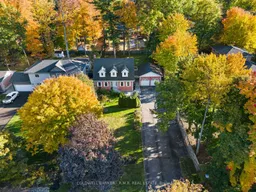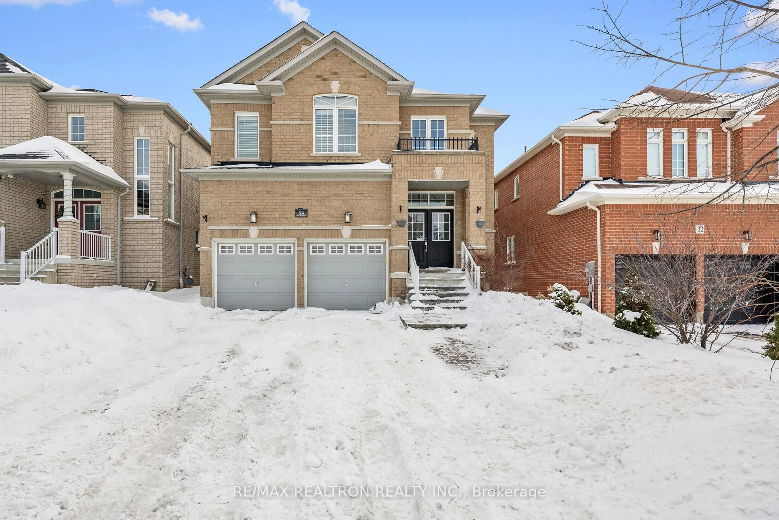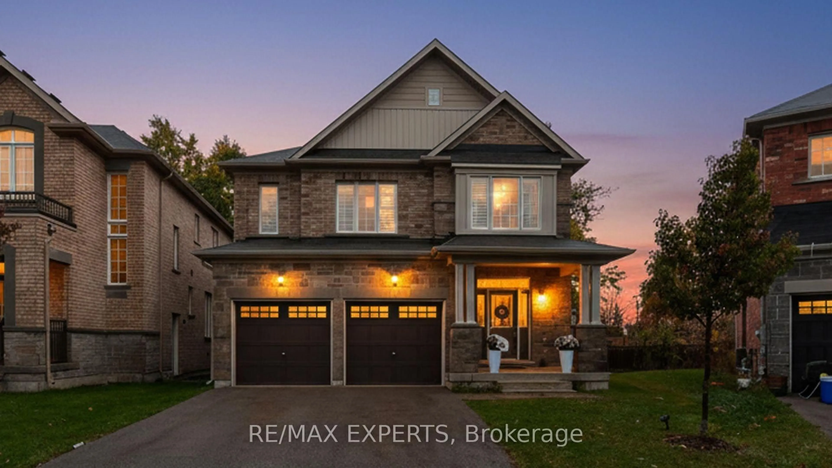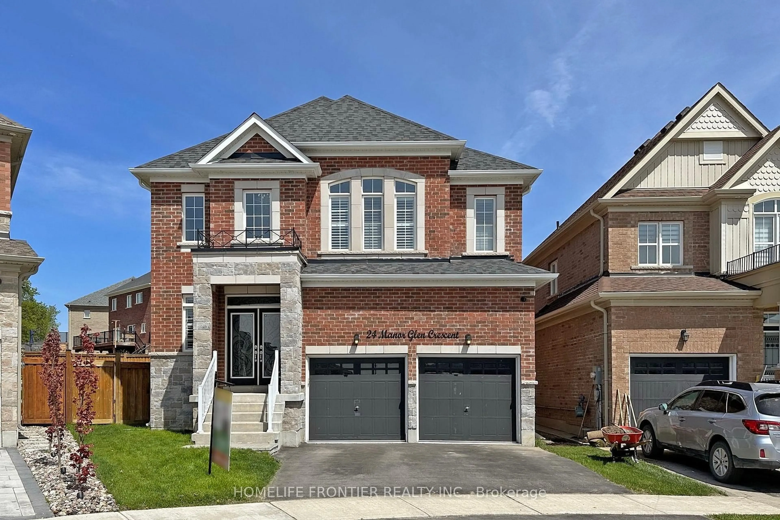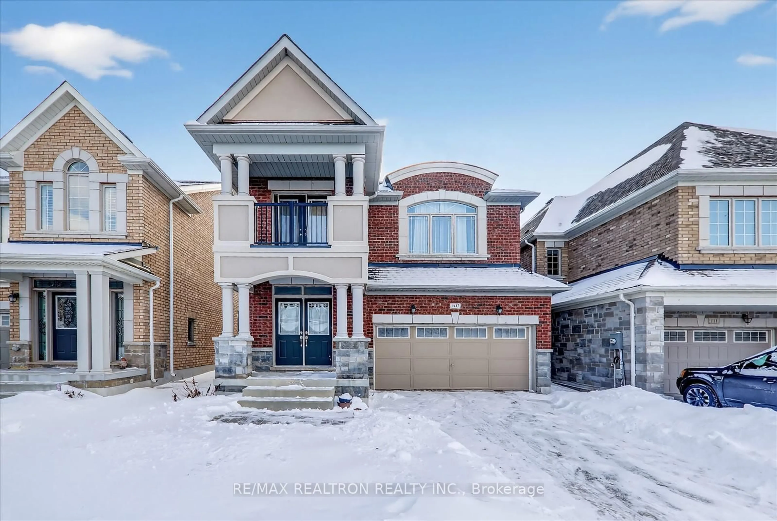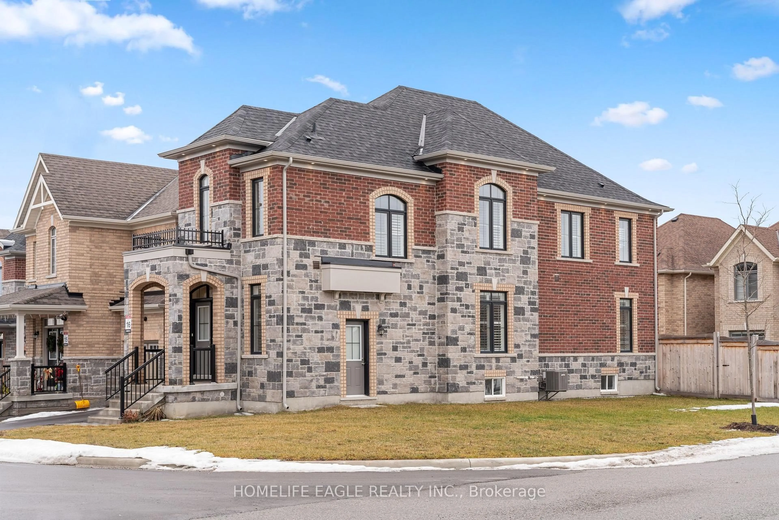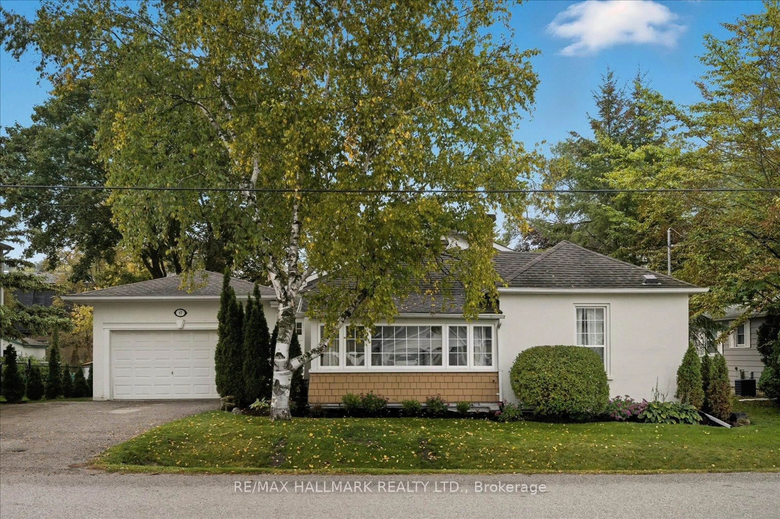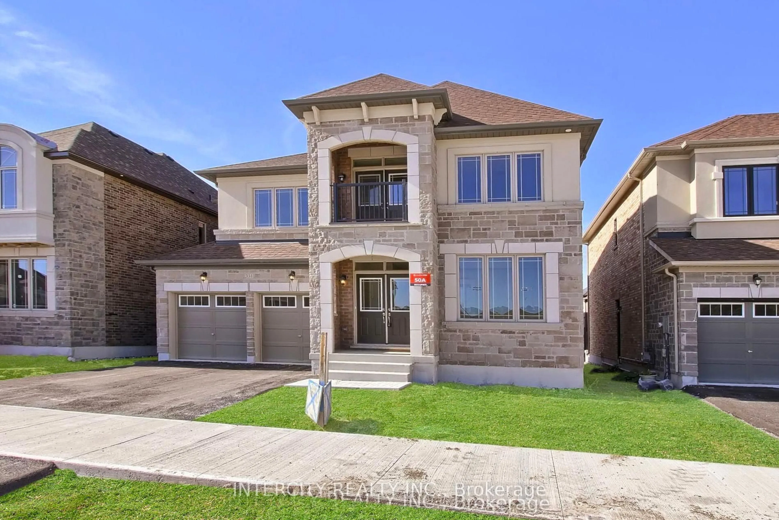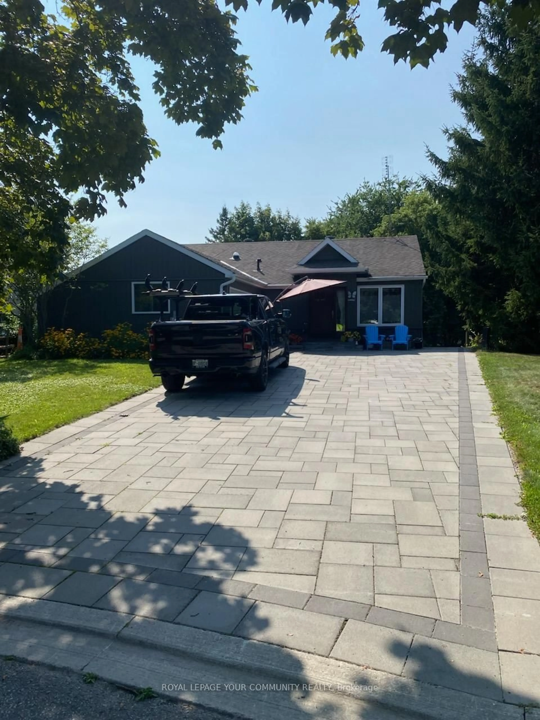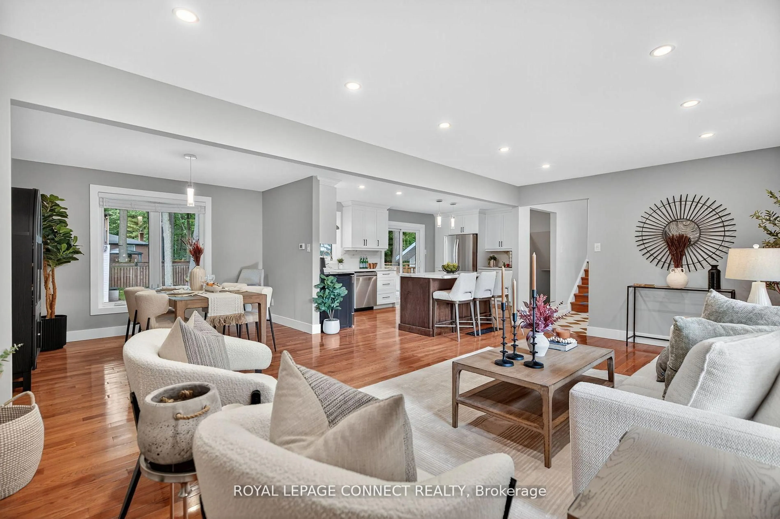Nestled in a mature, family-friendly neighbourhood on approximately 1/3 of an acre lot, this stunning home offers a rare blend of space, privacy, and modern upgrades. Surrounded by lush trees, the beautifully landscaped property provides a serene escape while still being just minutes from schools, parks, and all amenities. Step inside to discover the delightful updated kitchen with modern appliances and a large island and a huge pantry, perfect for culinary enthusiasts. All 3 beautiful bathrooms have also been renovated!! The unique floorplan design flows into the dining and living areas, making it ideal for both everyday living and entertaining. Bonus main floor office with large picture window is perfect for working at home! The upper level boasts a large convenient laundry room and a stunning ensuite bathroom and a generously sized walk-in closet in the primary bedroom, along with 2 more spacious bedrooms. The recently finished basement (2024) adds extra living space, perfect for a family room or games room. Outdoors, enjoy the interlocked front patio (2022) or the newly built deck (2024), perfect for relaxing and hosting summer BBQs and enjoying the large tree covered backyard. The spacious driveway offers ample parking, complemented by a large heated garage that is every handy mans dream. This special home design is a rare find in the highly sought after Holland Landing neighbourhood located 5 minutes from Hwy 404, 15 minutes from Hwy400 and less than 5 minutes from the proposed Bradford Bypass, this property sits in an ideal and very convenient location!
Inclusions: Fridge, Stove, Dishwasher, Washer & Dryer, ELF's, Existing Window Coverings, Pool Table & Accessories, garage heater and built-in air lines, direct BBQ gas line, air compressor in garage, pressure washer, water softener.
