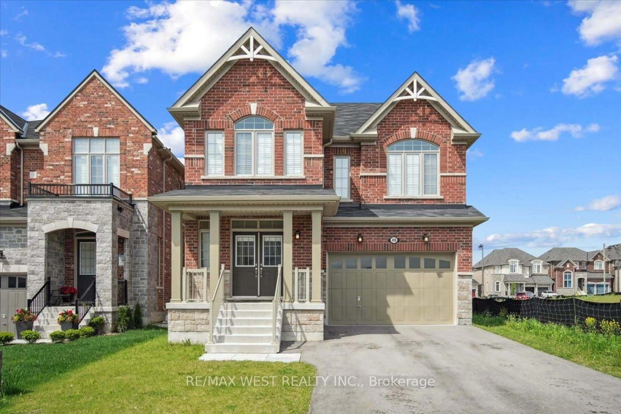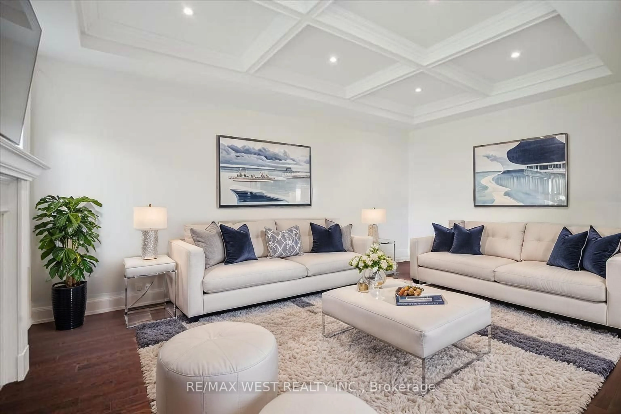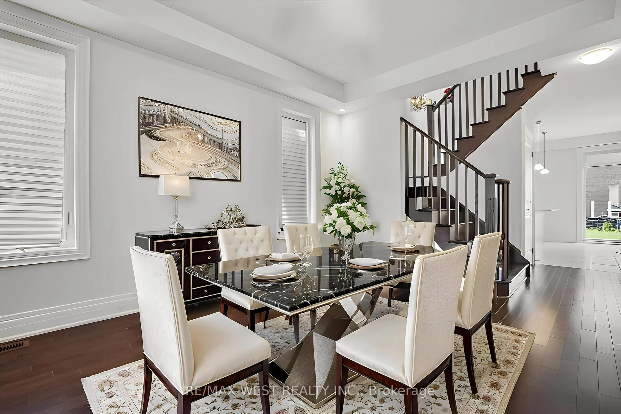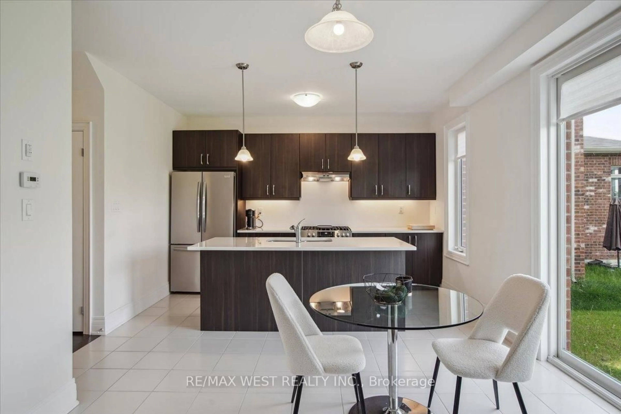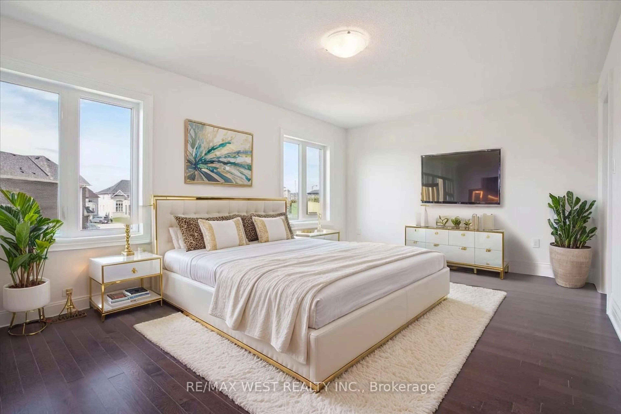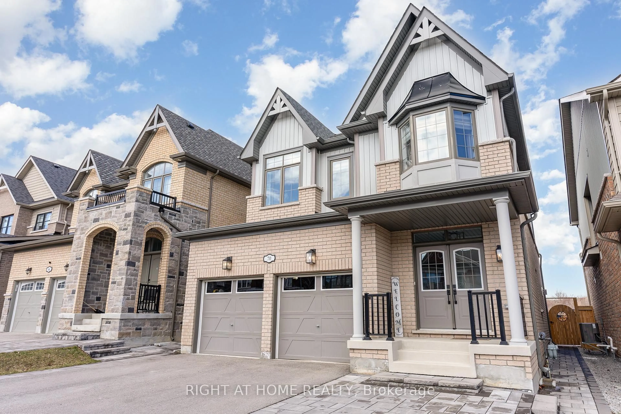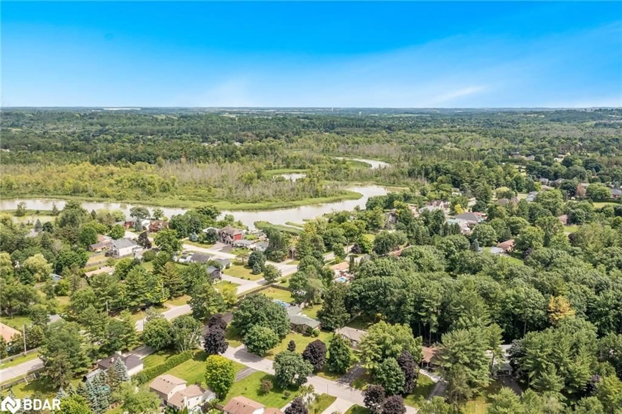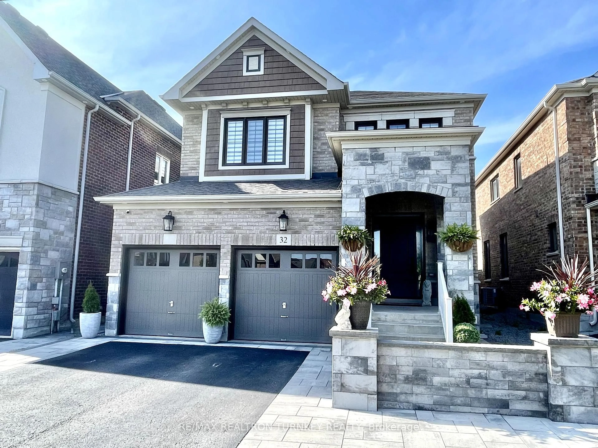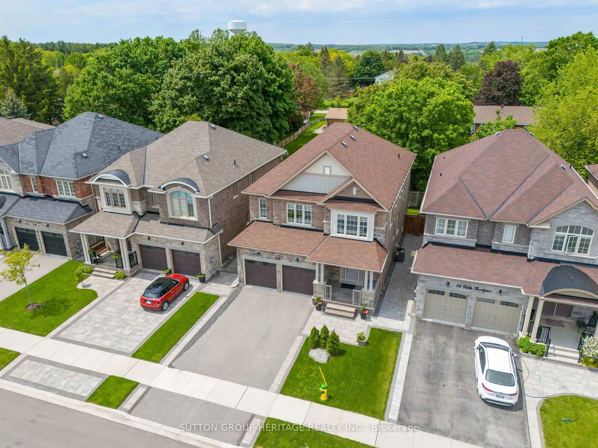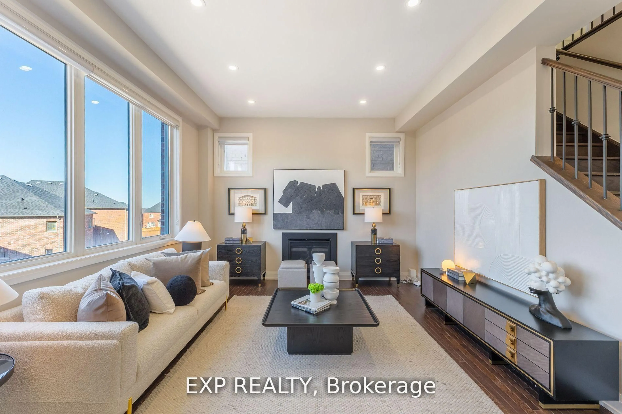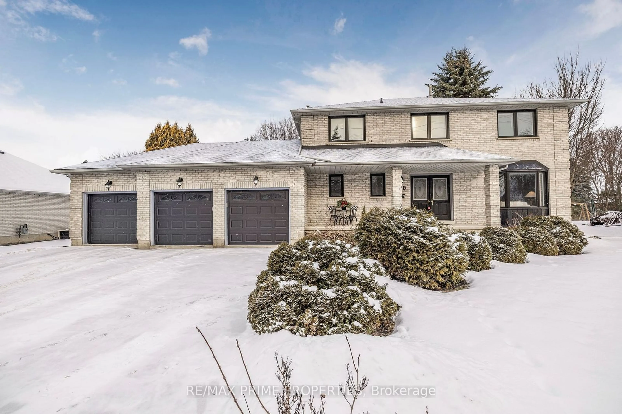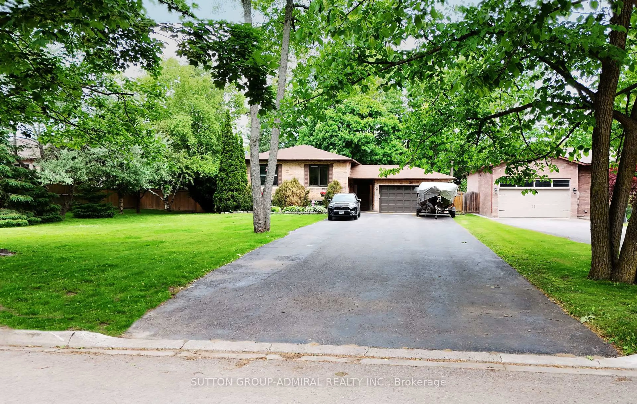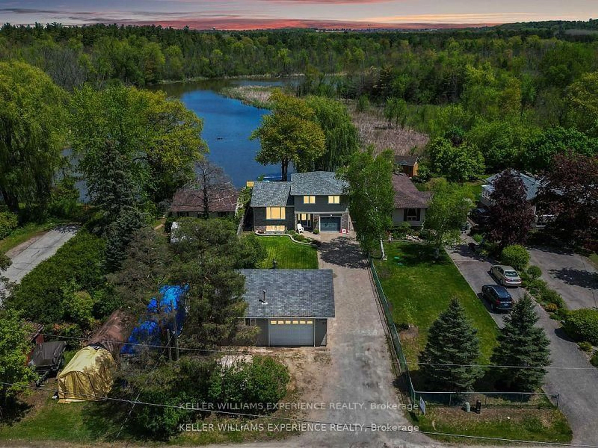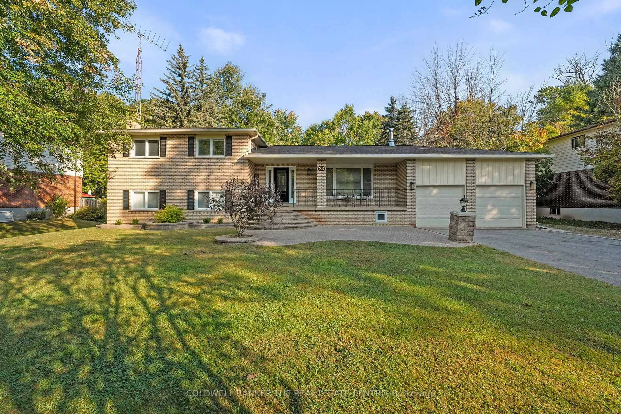49 Deepwood Cres, East Gwillimbury, Ontario L9N 0P8
Contact us about this property
Highlights
Estimated valueThis is the price Wahi expects this property to sell for.
The calculation is powered by our Instant Home Value Estimate, which uses current market and property price trends to estimate your home’s value with a 90% accuracy rate.Not available
Price/Sqft$608/sqft
Monthly cost
Open Calculator

Curious about what homes are selling for in this area?
Get a report on comparable homes with helpful insights and trends.
+29
Properties sold*
$1.3M
Median sold price*
*Based on last 30 days
Description
Welcome to 49 Deepwood Crescent! Beautifully Crafted 4 Bedroom Detached Home In Sought-After Sharon Community. Built In 2023, This Home Features 9' Ceilings, Open Concept Living/Dining Room, Gourmet Kitchen With Centre Island & Premium Stainless Steel Appliance, Family-Size Breakfast Area, Large Family Room W/ Upgraded Tray Ceiling & Gas Fireplace. Large Primary Bedroom With W/I Closet And Spa-Like 5-Piece Ensuite, 2nd Floor Laundry Room And More! Located On One Of The Area's Most Desirable Streets And Just Minutes HWY 404, GO Transit, Sharon Public School, Shopping (Costco, Walmart, Upper Canada Mall, etc...). Amazing Value -- Don't Miss Out!!! Some Photos are VS staged
Property Details
Interior
Features
Ground Floor
Dining
4.88 x 3.56hardwood floor / Combined W/Living
Kitchen
4.01 x 2.49Ceramic Floor / Centre Island / Stainless Steel Appl
Breakfast
3.56 x 2.64Ceramic Floor / Combined W/Kitchen / W/O To Yard
Family
5.49 x 3.35hardwood floor / Open Concept / Gas Fireplace
Exterior
Features
Parking
Garage spaces 2
Garage type Built-In
Other parking spaces 4
Total parking spaces 6
Property History
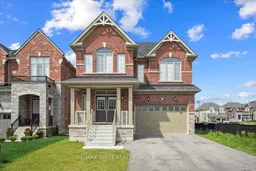 8
8