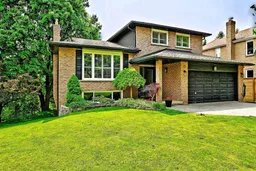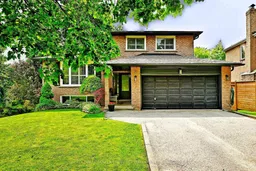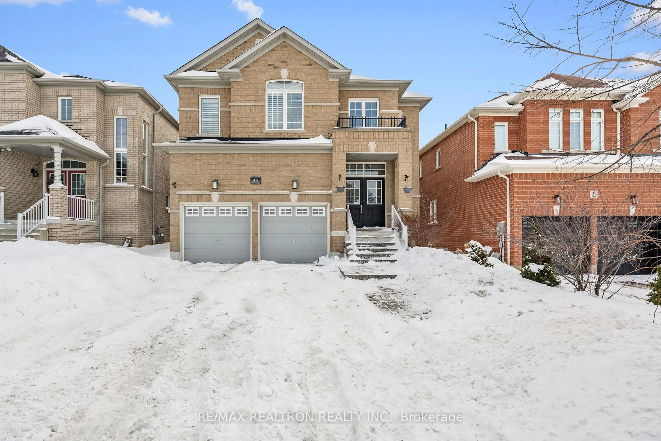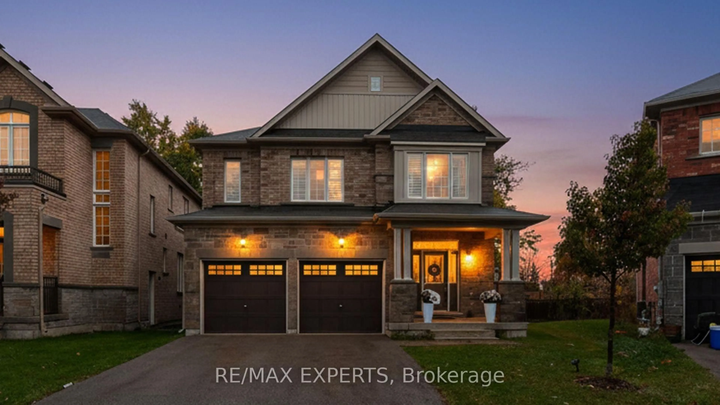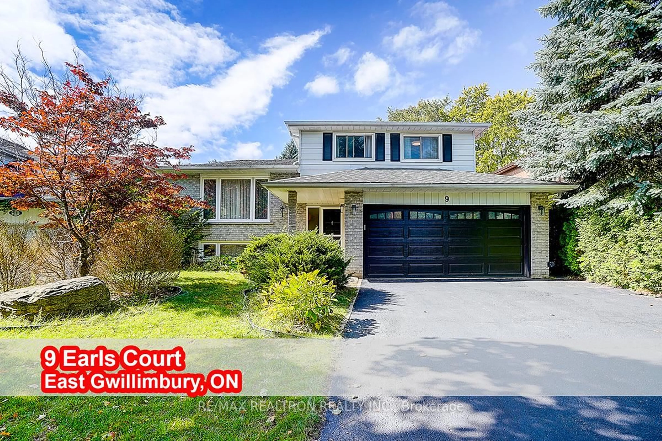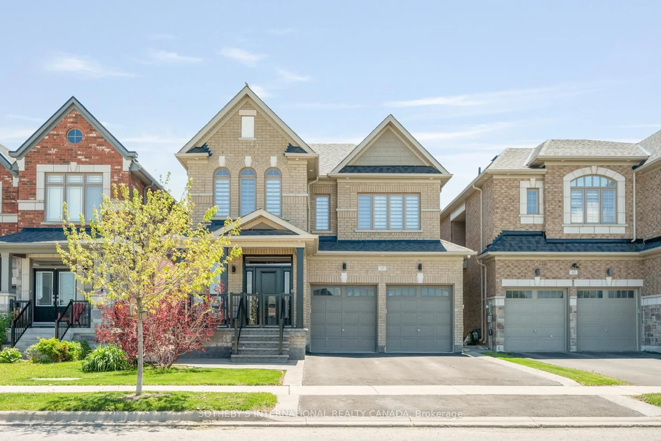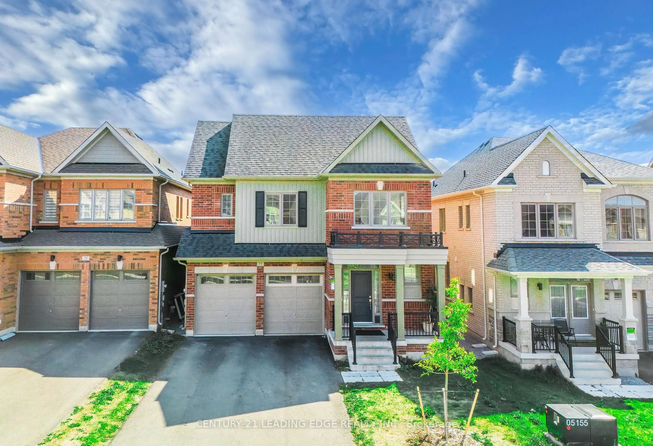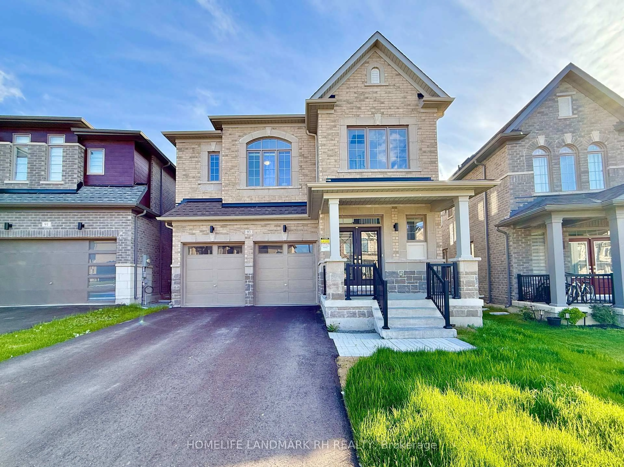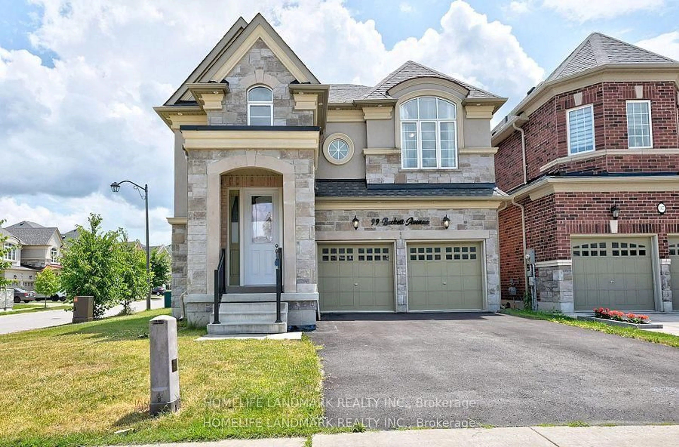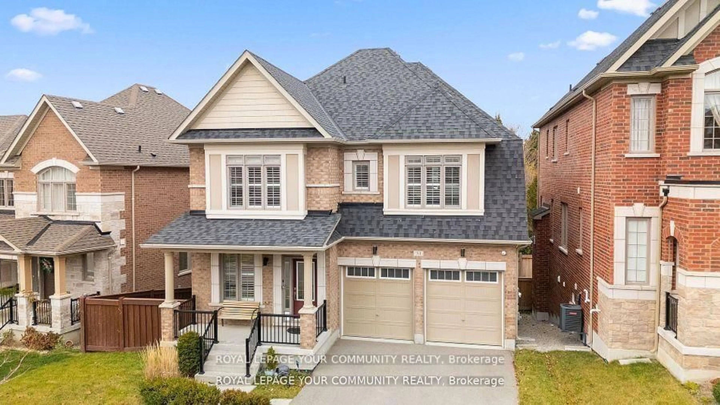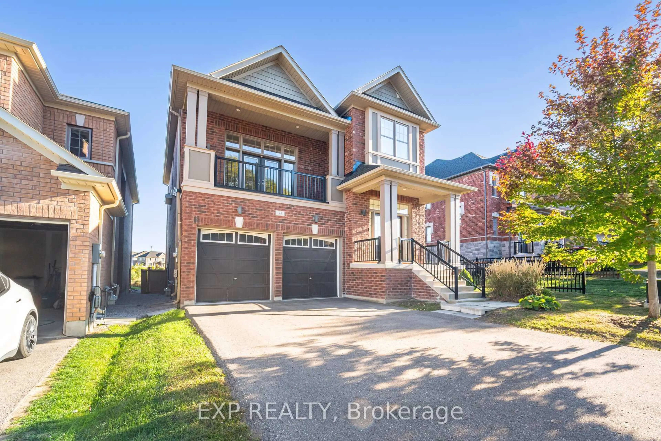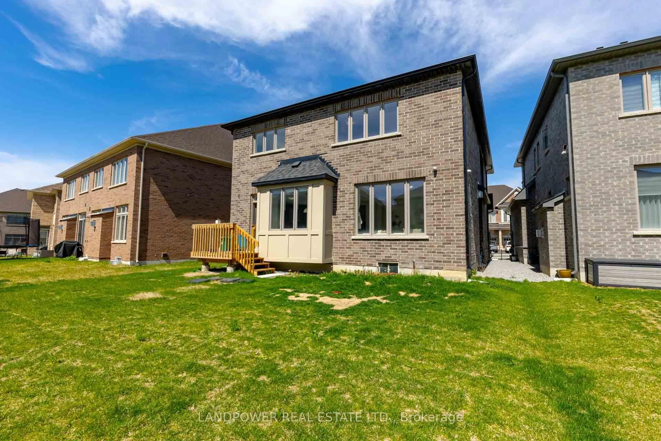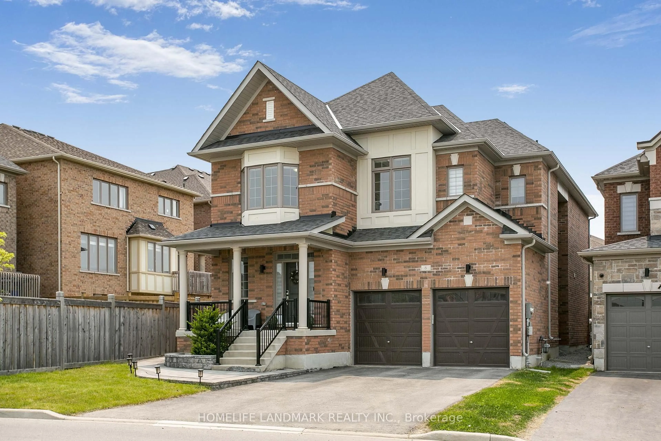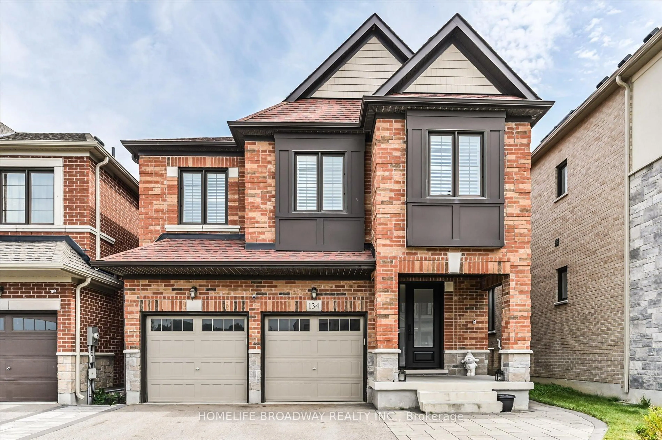Stunning Holland Landing home nestled on a quiet, family friendly court with no homes behind - steps to conservation and Nokiidaa trail. Meticulously maintained and loaded with high-end finishes, this home impresses at every turn. The show stopper gourmet kitchen features a 15ft stone island with sink , six burner WOLF gas range, FISHER & PAYKEL two drawer dishwasher, dual zone beverage fridge and an inviting sitting area with an electric fireplace for ambience. The kitchen overlooks the family room with gas fireplace and walk out to the upper level composite deck -. perfect layout that brings family and friends together. A few stairs up you will find three bedrooms, including a primary bedroom with a new 3pc ensuite with heated floors and built in wardrobe- sensational! The bright open concept basement boasts lofty 9 ft ceilings, oversized windows ,two walkouts, both a gas and electric fireplace, direct garage access, and a luxurious bathroom with heated floors, large walk in closet and access to private deck -spacious basement perfect for home office, gym, in law accommodations . Surrounded by nature, the backyard oasis features steps from upper deck to a peaceful lower level deck under a stately maple tree. The backyard offers plenty of room for play and garden shed for storage. Invisible dog fence - secure yet unobtrusive boundary for the whole backyard, side yards leading to a large portion of front yard. Note able upgrades include eavestroughs, soffits, fascia ,siding, composite deck, insulated front door. Move in and enjoy, every detail has been taken care of.
Inclusions: Exceptional features & inclusions are found through out this home: designer light fixtures & ceiling fans, California shutters offer style & privacy, gourmet WOLF six-burner gas stove, wall mount pot filler faucet, PREMIUM, Fisher & Paykel two drawer dishwasher, built in microwave and dishwasher, S/S french door fridge, dual zone beverage fridge-perfect for entertaining, front load washer & dryer in functional laundry space, two gas & two electric fireplaces add warmth & ambience, radiant heated flooring in Primary & basement bathrooms, Basement Murphy Bed, Central Air, Garage door & remotes, garden shed, invisible dog fence - secure yet unobtrusive backyard boundary,. Key exterior upgrades were completed in 2024 include: insulated front door, soffits, eavestroughs with leaf guards, two level composite deck in back yard and side deck from laundry
