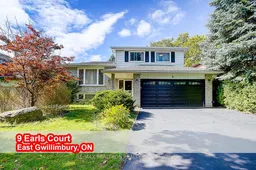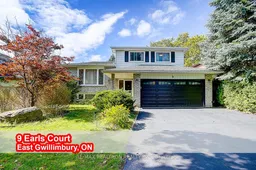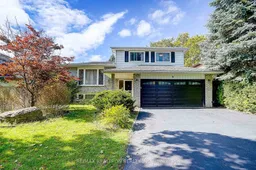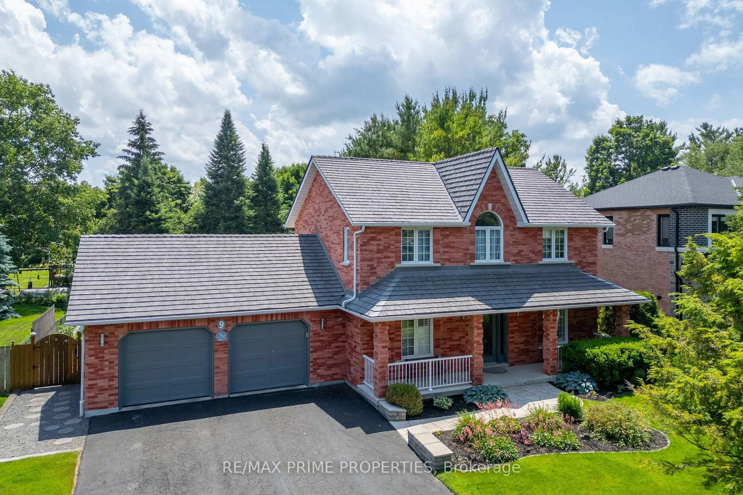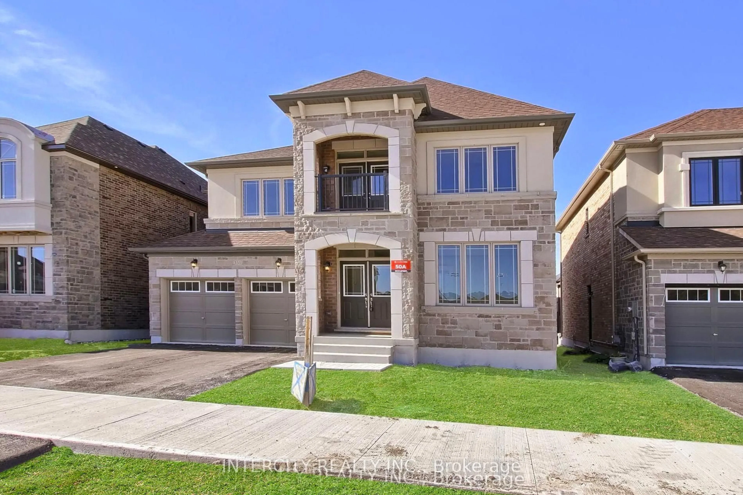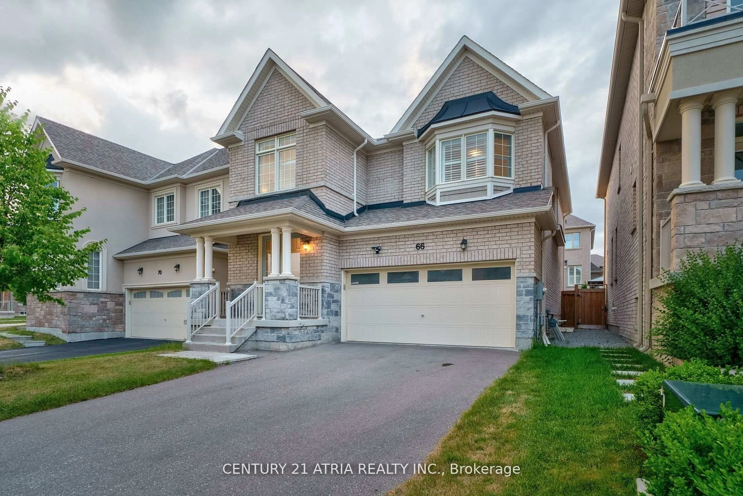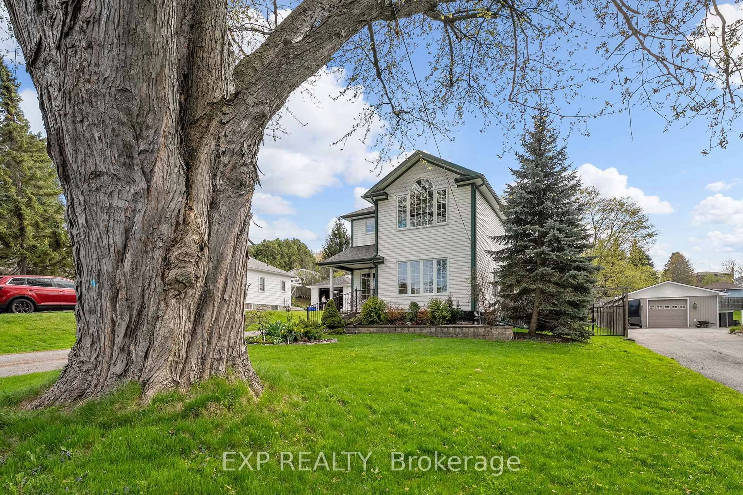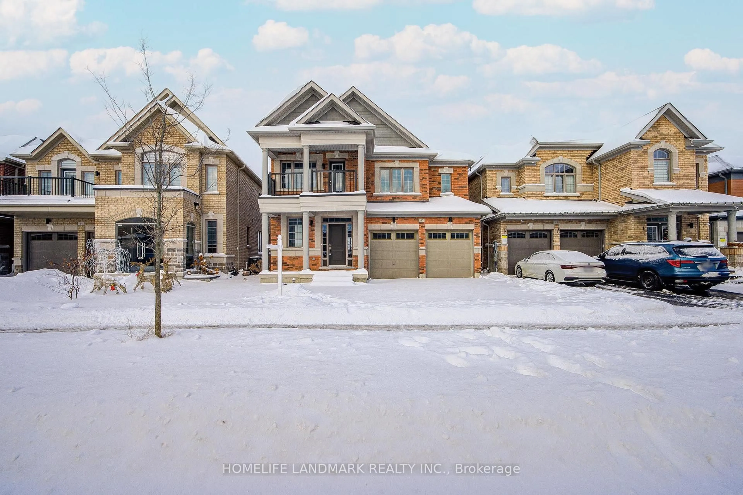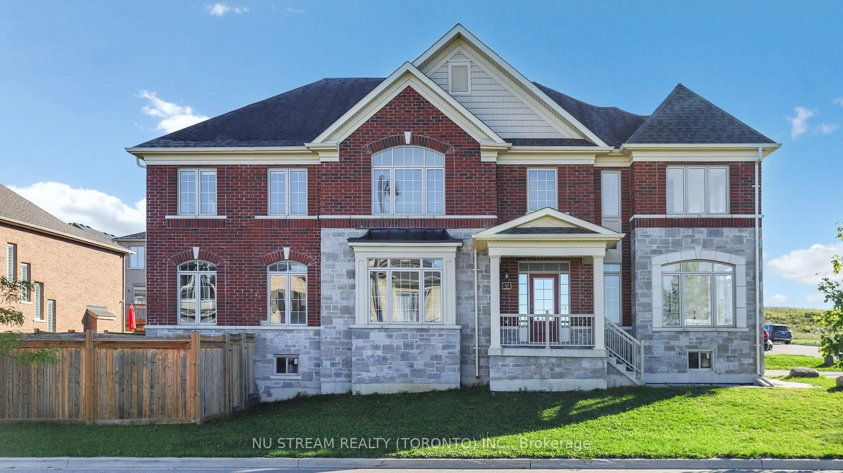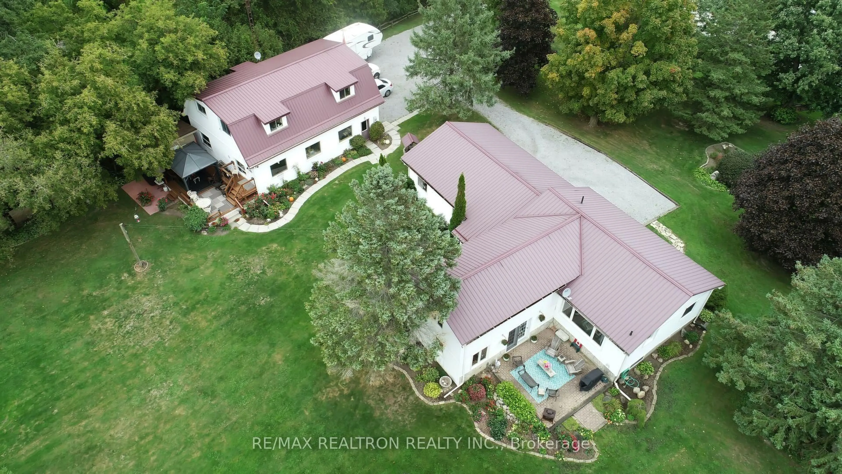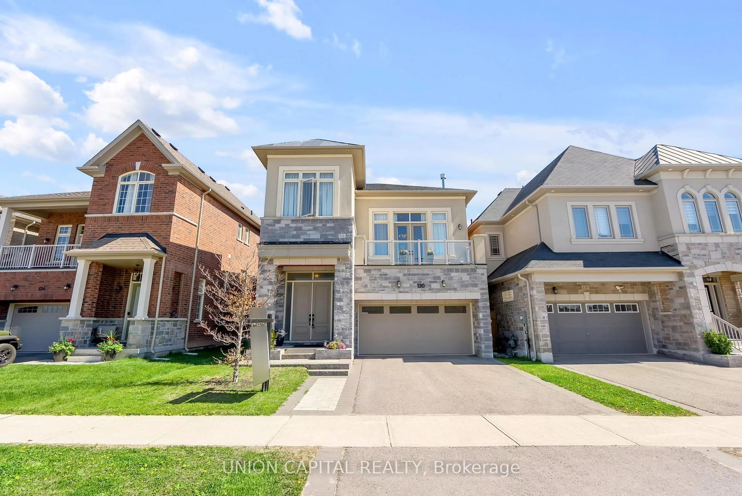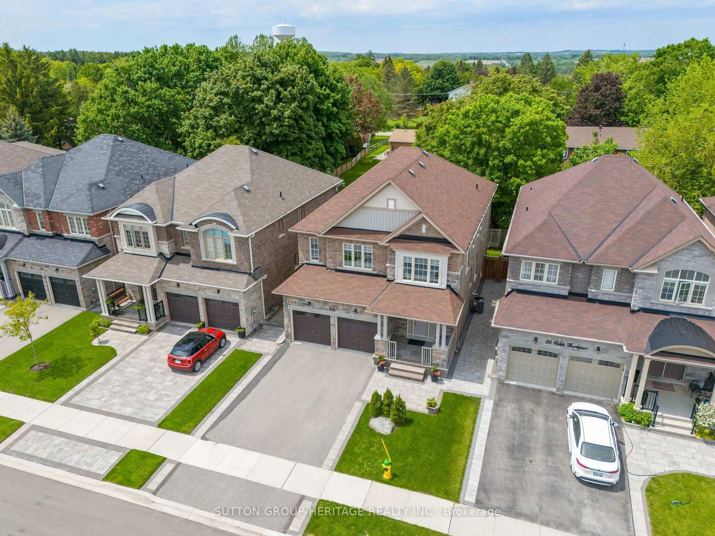Nestled on a tranquil cul-de-sac in the coveted village of Holland Landing, this impeccably maintained residence offers a harmonious blend of comfort, sophistication, and natural serenity. Backing onto the scenic Nokiidaa Trail and a canopy of mature trees, the property enjoys breathtaking backyard views and complete privacy -- a rare retreat from the pace of daily life. The landscaped grounds feature a fenced yard, expansive deck, and lush gardens that create an inviting setting for both intimate gatherings and grand entertaining. Inside, the home unfolds with a bright and graceful layout designed for modern family living. A sunlit living room, framed by a picture window, flows seamlessly into an updated kitchen with sleek cabinetry, stainless steel appliances, and a walkout to the deck ideal for al fresco dining against a backdrop of nature. The upper level boasts generously proportioned bedrooms, including a serene primary suite with private ensuite. A warm and welcoming family room with fireplace anchors the lower level, while the finished basement provides versatile space for extended family, a home office, or an in-law arrangement. Perfectly situated within walking distance to schools and parks, and just minutes from Upper Canada Mall, Costco, fine dining, and fitness centers, this home unites convenience with extraordinary tranquility. With an attached garage, ample parking, and an address in one of East Gwillimbury's most desirable enclaves, this is more than a residence. It is a statement of lifestyle and enduring value.
