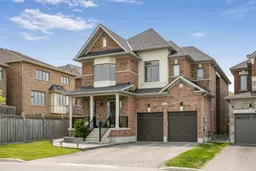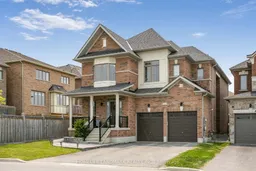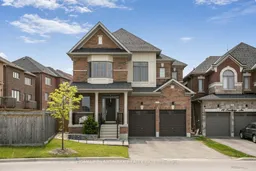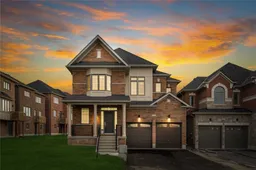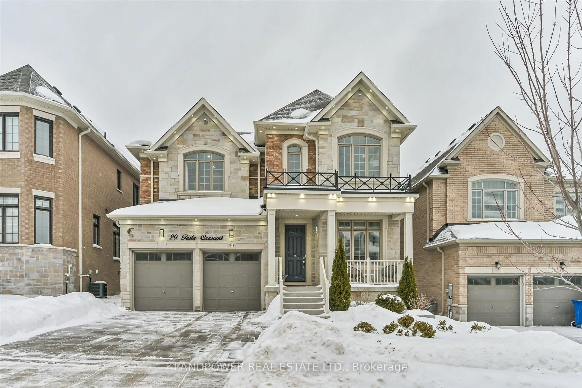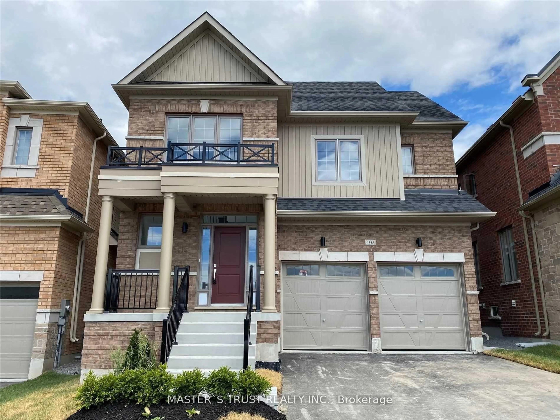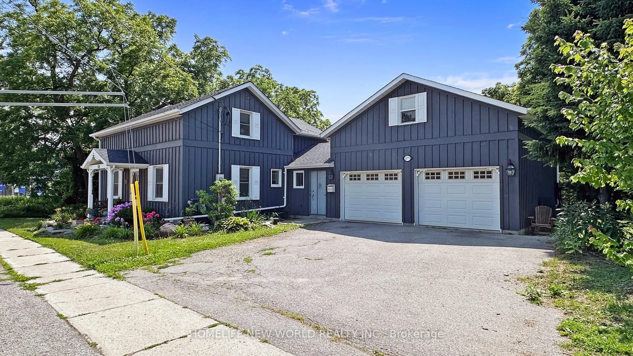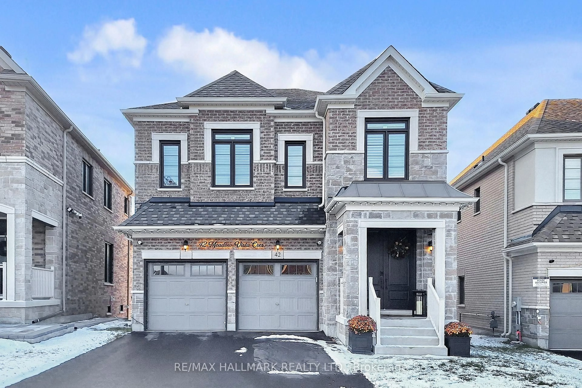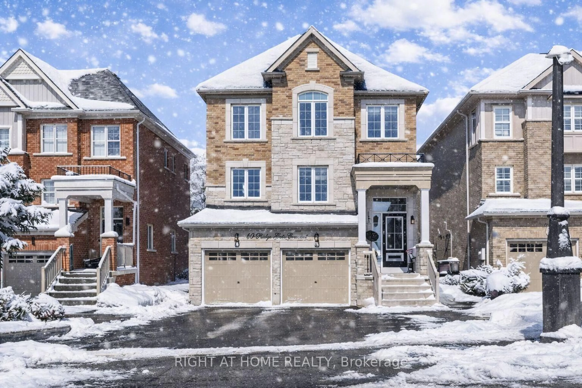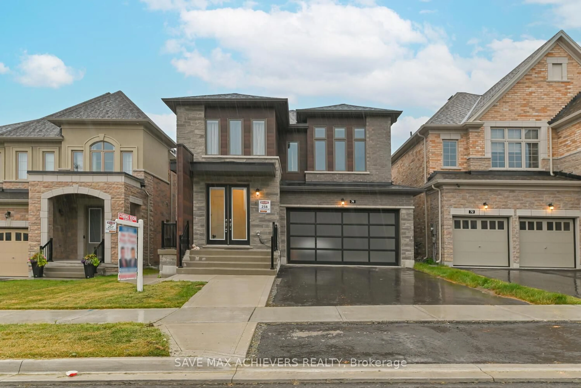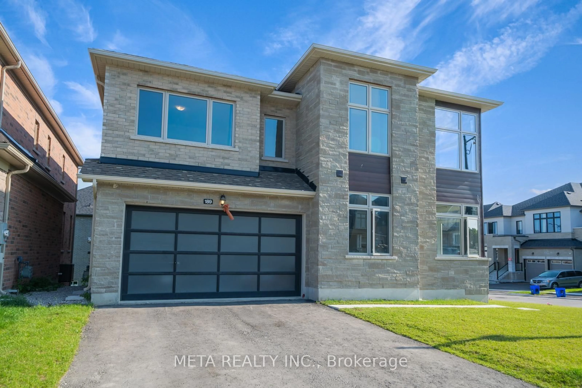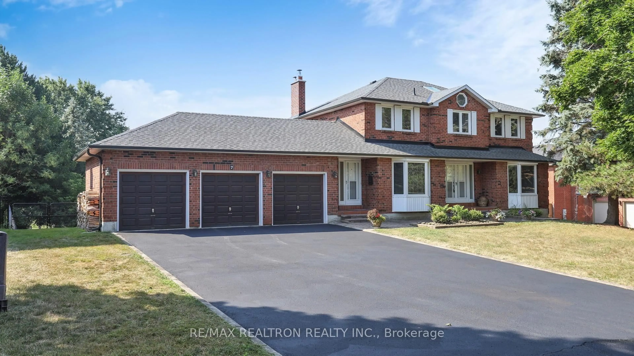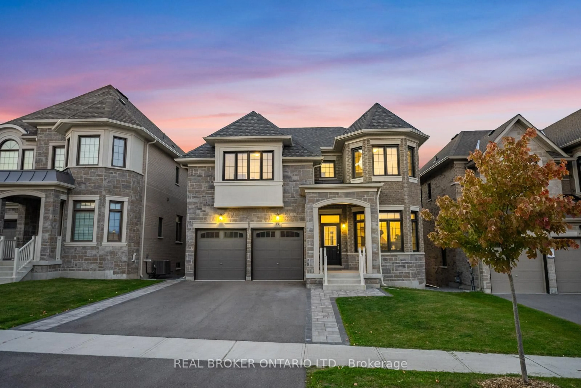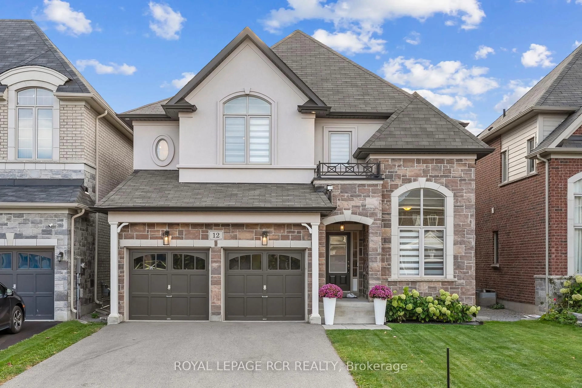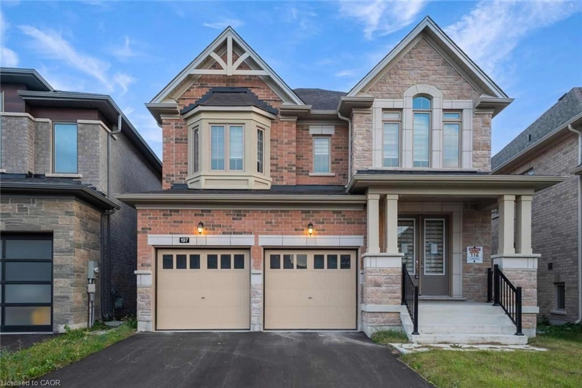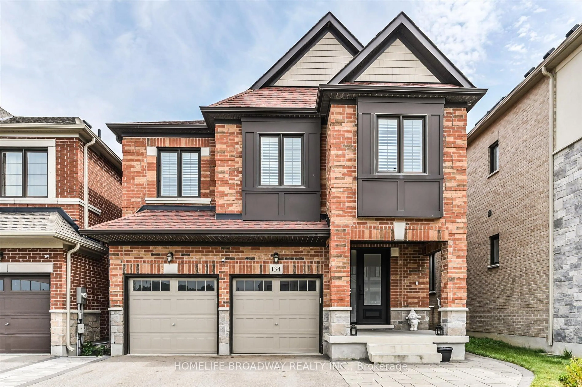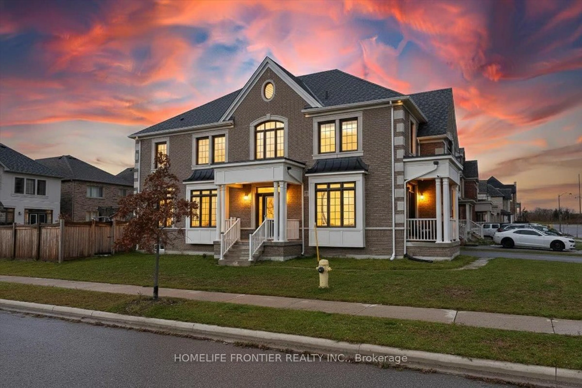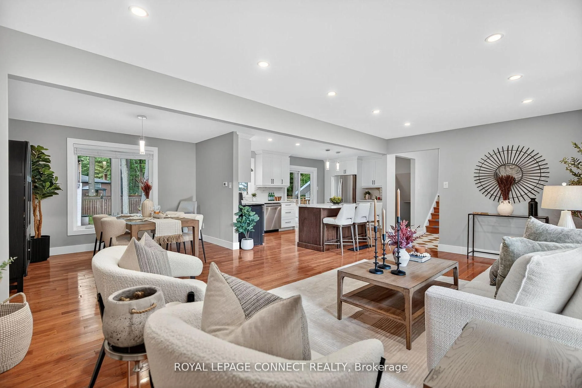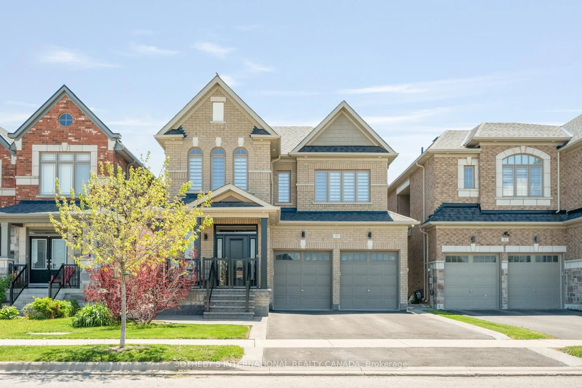Absolutely stunning 4 bed, 4 bath double garage home in East Gwillimburys most coveted neighborhood, offering 3,234 sqft of above ground luxury living. Meticulously maintained with custom finishes: wainscoting, coffered ceilings, crown mouldings, striking feature walls, oak staircase with iron pickets, pot lights, bay windows and zebra blinds for all windows! Gourmet kitchen with granite island, servery & pantry flows into a spacious family room with fireplace & bay window. Main floor also embraces elegant living/dining and a private office. Upstairs: 4 bedrooms with ensuite access, loft (can easily convert to 5th bed/2nd office), and laundry. Primary retreat with tray ceiling, dual walk-in closets, and spa-like 5-pc ensuite (freestanding tub, oversized glass shower, And private toilet room). Freshly painted interior. Large front porch & landscaped, fenced yard with interlock patio, gazebo. EV charger, extra parkings due to no sidewalk. Steps to Ridge View Park, school and Yonge St; close to GO, Costco, golf and Upper Canada Mall. Truly a perfect blend of elegance, comfort & convenience!
Inclusions: Fridge, Stove, Range Hood, Dishwasher, Washer, Dryer, All ELF, All Window Coverings, Garage Door Opener With Remote, Central AC unit, Gazebo And One EV Auto Charger In The Garage.
