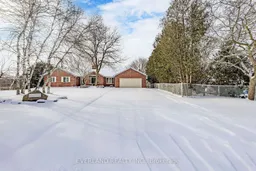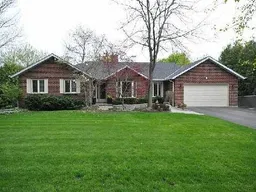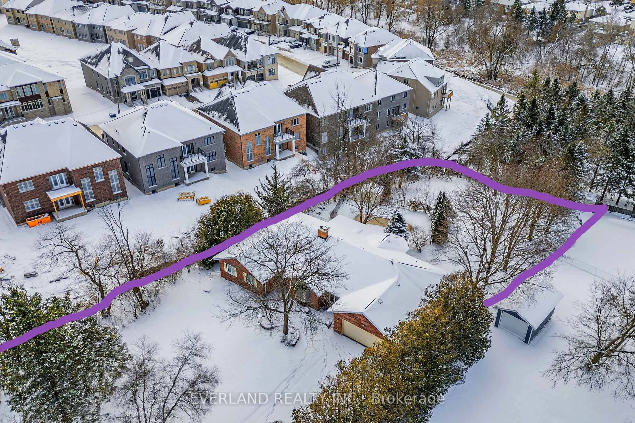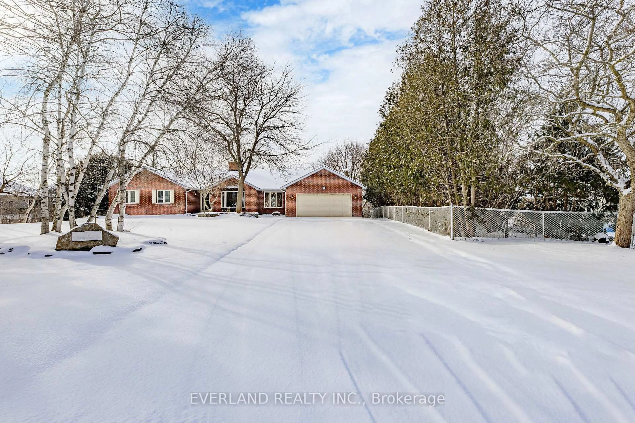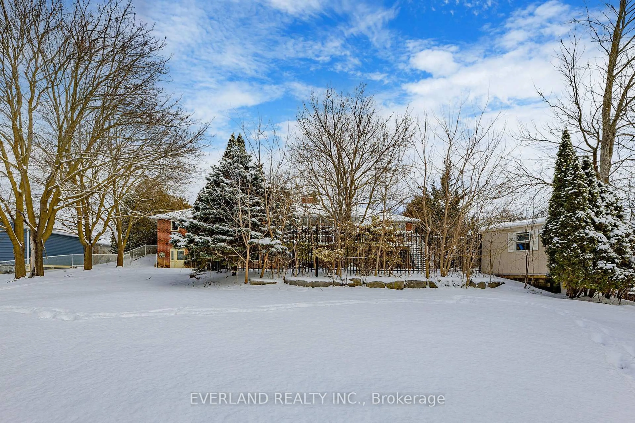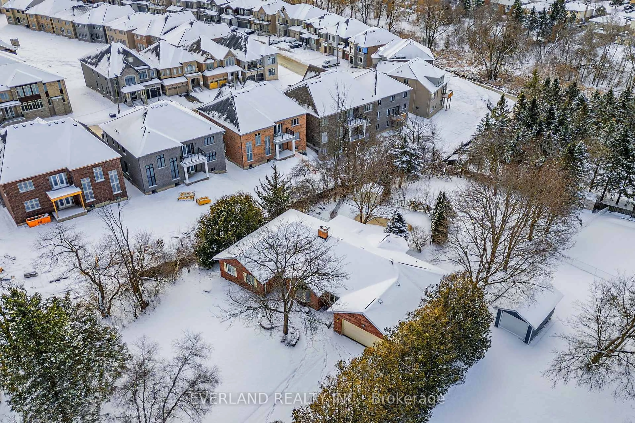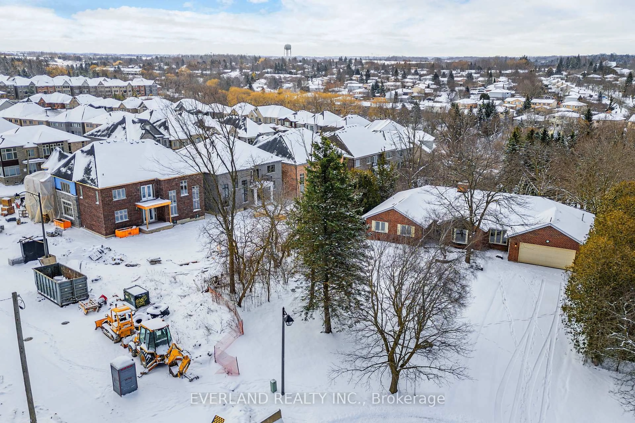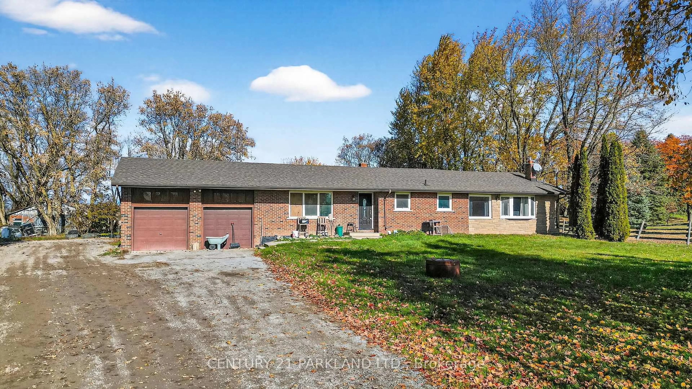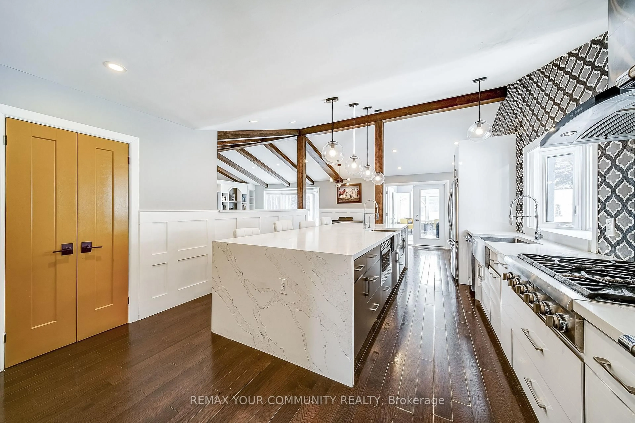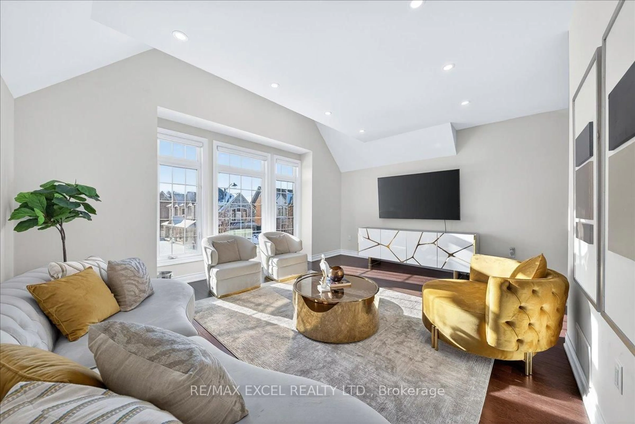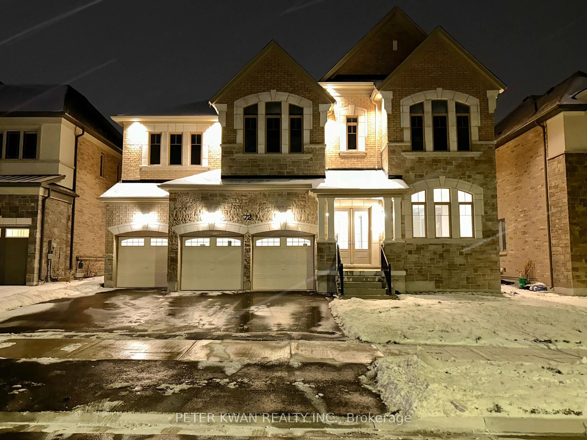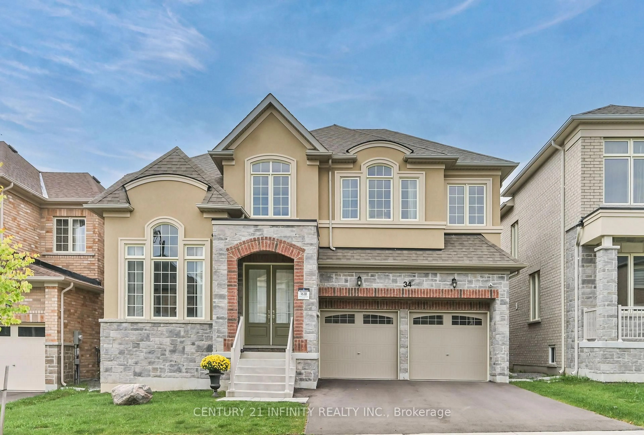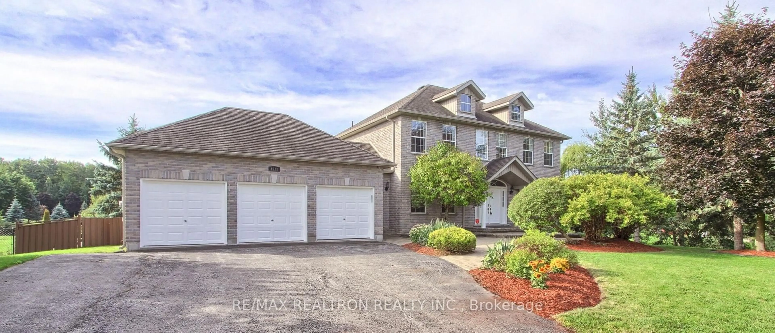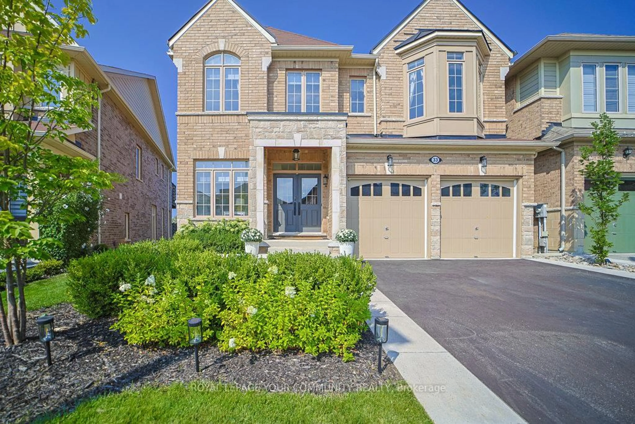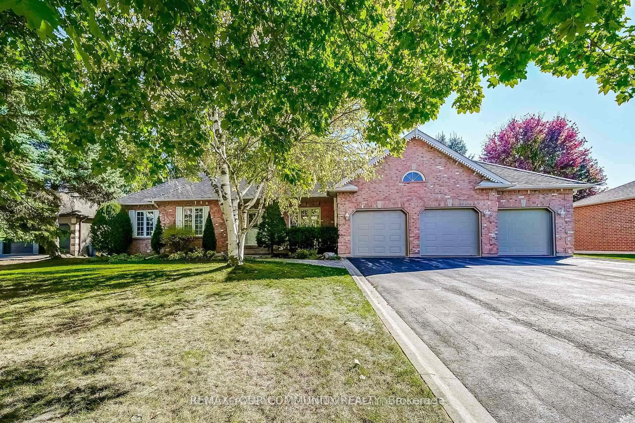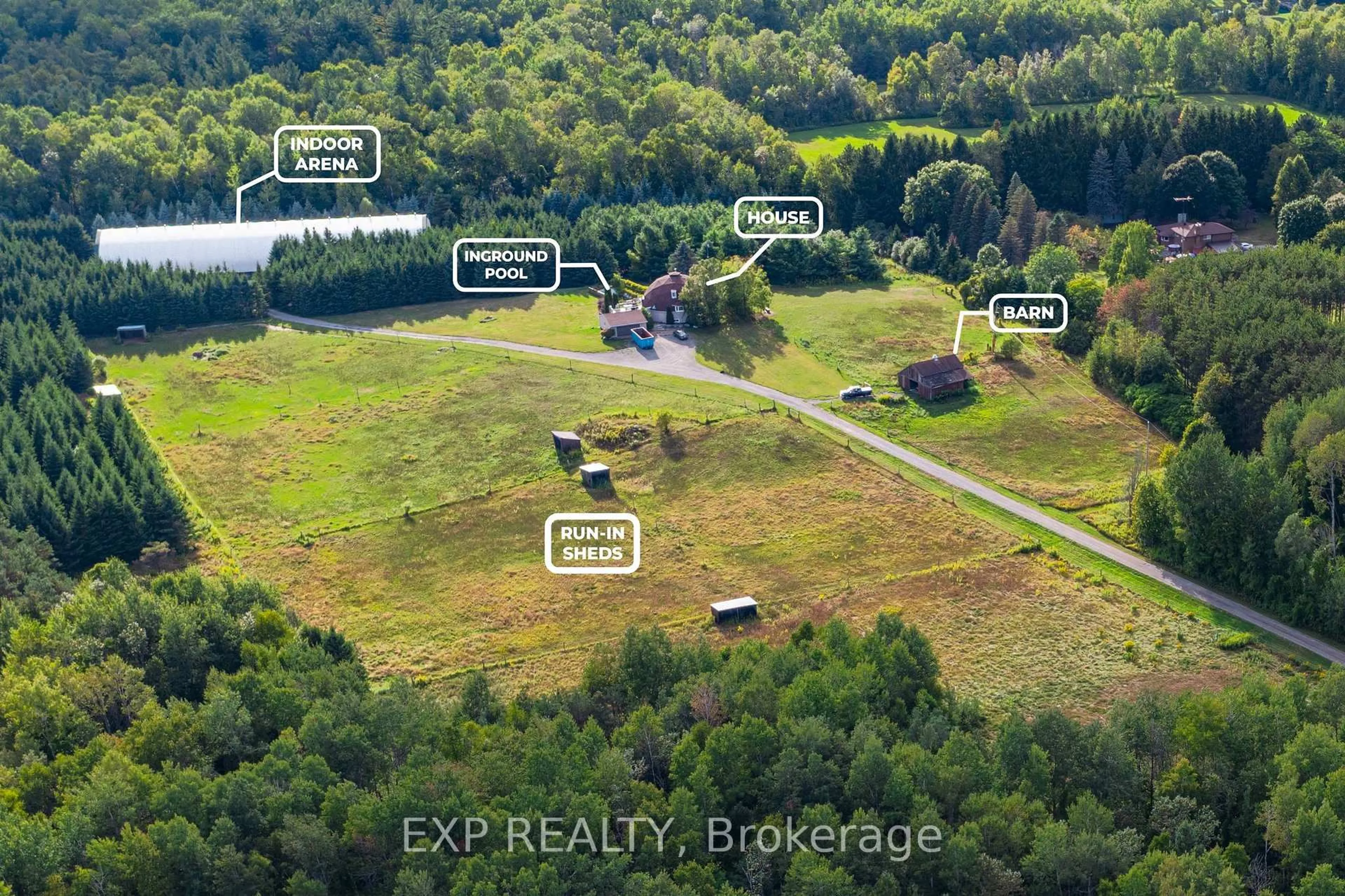173 Thompson Dr, East Gwillimbury, Ontario L9N 1E2
Contact us about this property
Highlights
Estimated valueThis is the price Wahi expects this property to sell for.
The calculation is powered by our Instant Home Value Estimate, which uses current market and property price trends to estimate your home’s value with a 90% accuracy rate.Not available
Price/Sqft$747/sqft
Monthly cost
Open Calculator
Description
This spectacular bungalow sits on over half an acre-one of the most desirable lots in Holland Landing. With 3+1 bedrooms and separate living and dining rooms, this home is designed for both comfort and entertaining. The large, updated eat-in kitchen walks out to a bright three-season sunroom and an expansive deck-perfect for indoor-outdoor living. The professionally finished walk-out basement features a wet bar, abundant natural light, and ample space for the whole family, offering approximately 4,500 sq ft of living space in total. Outside, a huge deck treed yard surrounds a fabulous inground pool, creating your own private backyard oasis. Don't miss this exceptional property!
Property Details
Interior
Features
Main Floor
Living
5.65 x 3.71hardwood floor / Gas Fireplace / Bay Window
Dining
4.5 x 3.1hardwood floor / Wainscoting / Large Window
Family
5.16 x 4.3hardwood floor / W/O To Sunroom / Gas Fireplace
Primary
5.2 x 3.9hardwood floor / 5 Pc Ensuite / W/O To Deck
Exterior
Features
Parking
Garage spaces 2
Garage type Attached
Other parking spaces 8
Total parking spaces 10
Property History
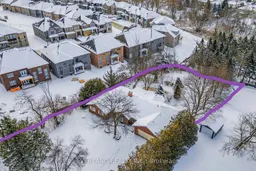 32
32