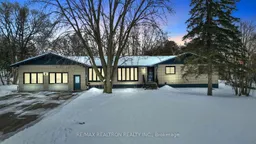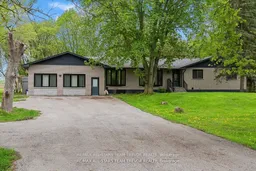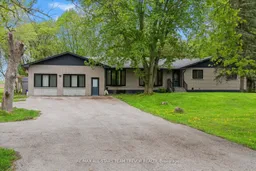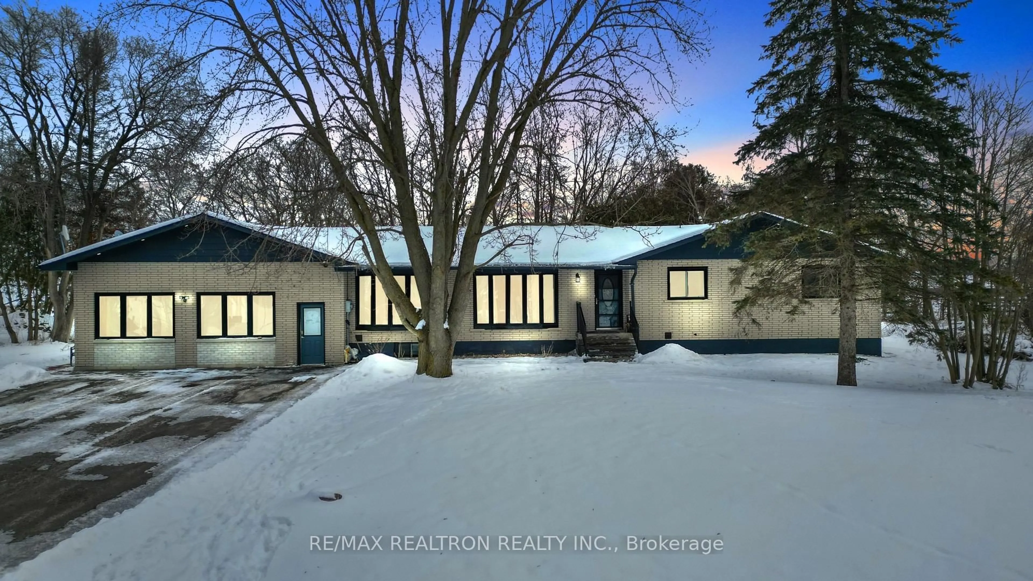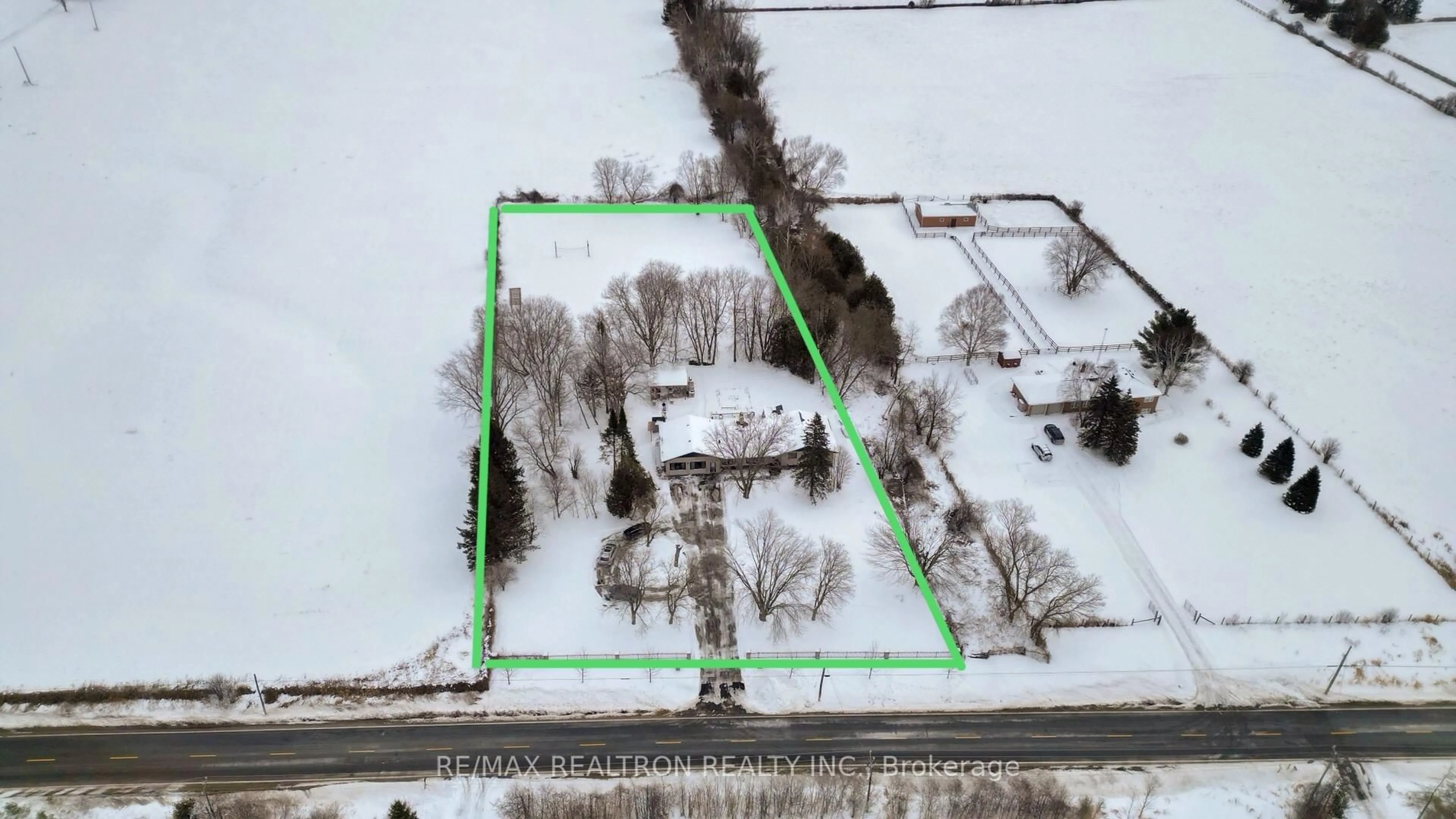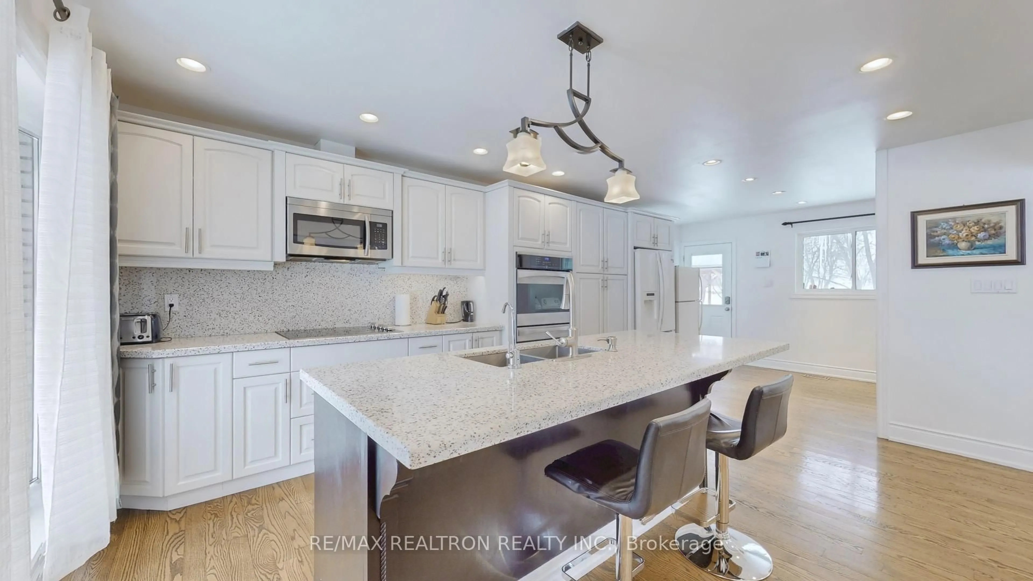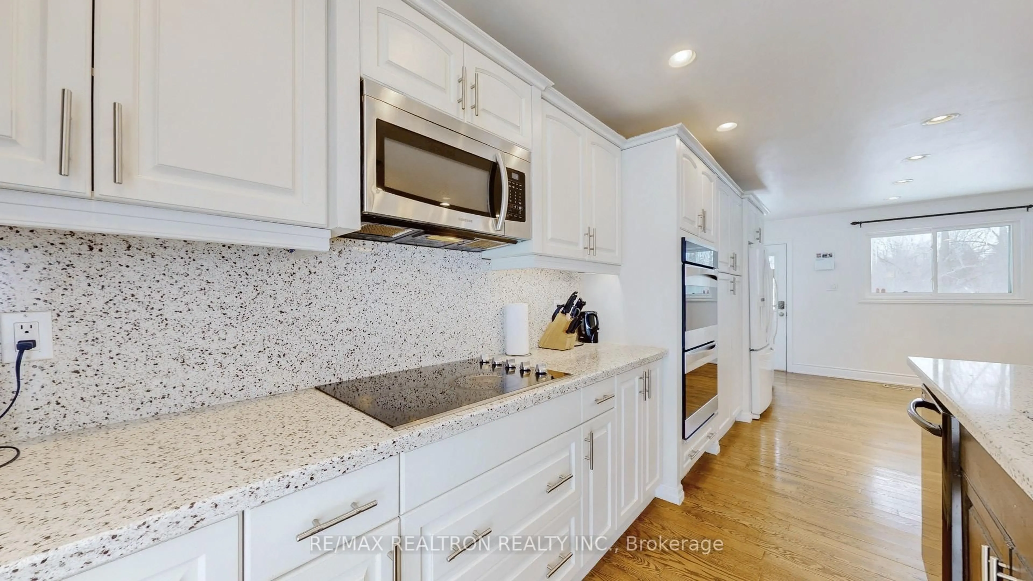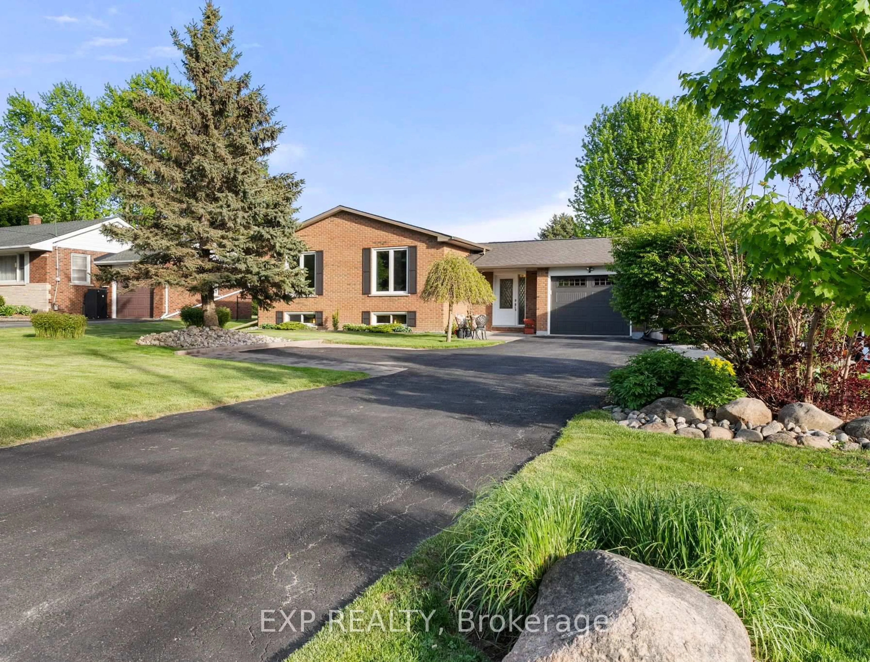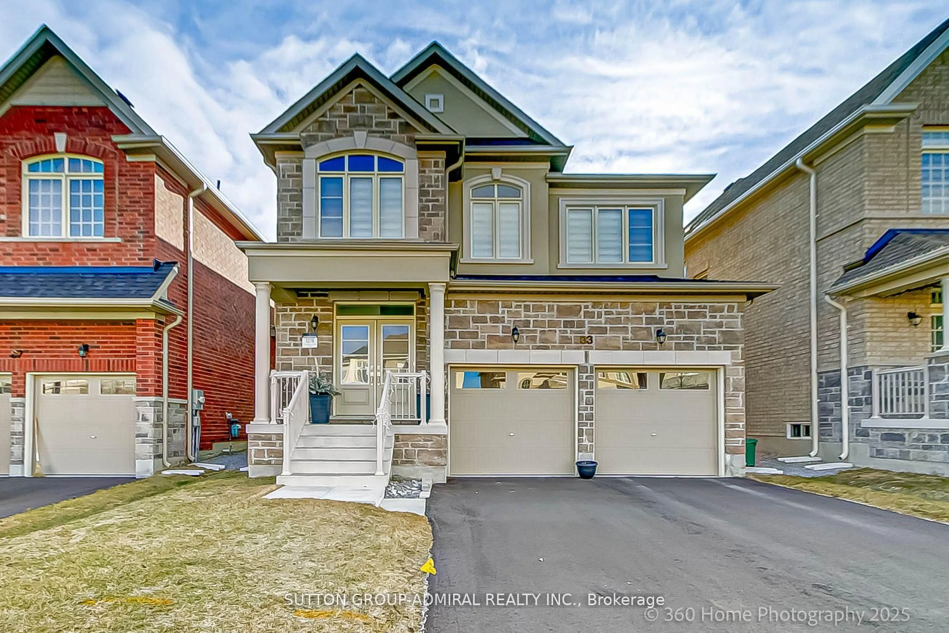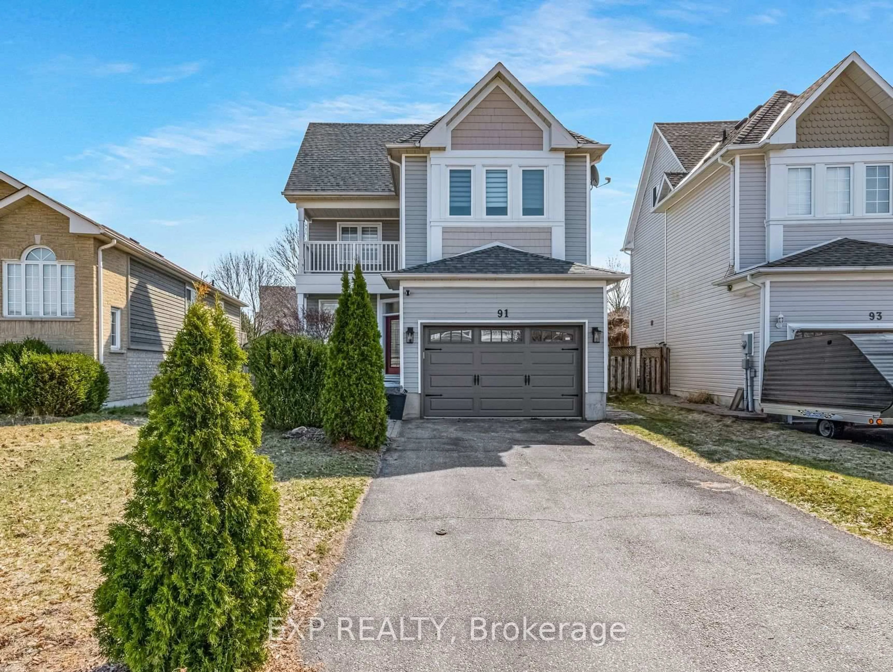22305 Kennedy Rd, East Gwillimbury, Ontario L0G 1R0
Contact us about this property
Highlights
Estimated valueThis is the price Wahi expects this property to sell for.
The calculation is powered by our Instant Home Value Estimate, which uses current market and property price trends to estimate your home’s value with a 90% accuracy rate.Not available
Price/Sqft$692/sqft
Monthly cost
Open Calculator

Curious about what homes are selling for in this area?
Get a report on comparable homes with helpful insights and trends.
+21
Properties sold*
$1.3M
Median sold price*
*Based on last 30 days
Description
Get ready to fall in love with this property, a sprawling 2.02 acre cleared lot offering endless possibilities! Imagine owning a paved walking trail around the perimeter of your own backyard. This gorgeous all brick bungalow with approx 3932 sq fr of total living space (including basement) will not disappoint. Inviting for a large family with the open concept dining room/living room and kitchen, with 3+3 spacious bedrooms and 4 washrooms. Separate entrance to the finished basement from the driveway. Some of the features include 15+ parking spaces in the driveway, pot lights throughout and pot lights around house exterior, a countertop stove, pantry, island with pendant lights, ensuite & walk in closet in primary bedroom, nest thermostat, a backup smart sump pump, new hot water tank, 9.5 ft ceilings in family room, fireplace, large private views of the backyard. Backyard is impressive with a 450 sq ft gazebo, a fountain, an outdoor fireplace, garden, 2 sheds for storage & a walking trail. Fence around property. So much room to add your own personal touches to this property. A short trip to beaches in the area and close to highway 404 & highway 48.
Property Details
Interior
Features
Main Floor
Living
4.93 x 4.02hardwood floor / Pot Lights / W/O To Patio
Dining
5.7 x 3.73hardwood floor / Bay Window / Pot Lights
Family
7.92 x 7.92hardwood floor / Pot Lights / W/O To Patio
Kitchen
5.37 x 3.57hardwood floor / B/I Oven / Family Size Kitchen
Exterior
Features
Parking
Garage spaces -
Garage type -
Total parking spaces 15
Property History
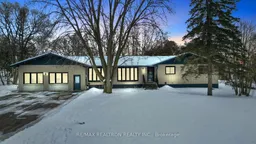 32
32