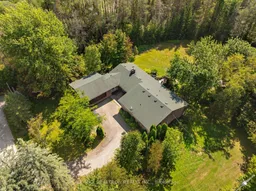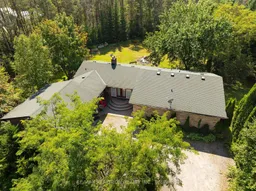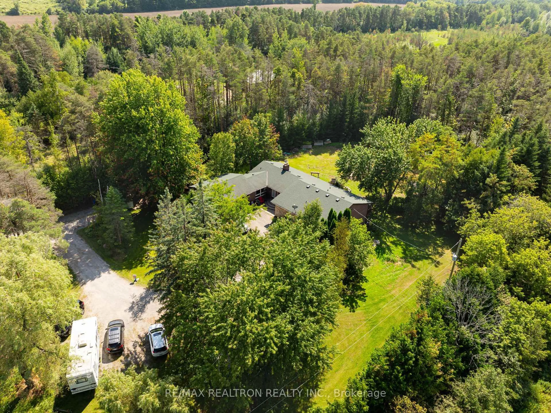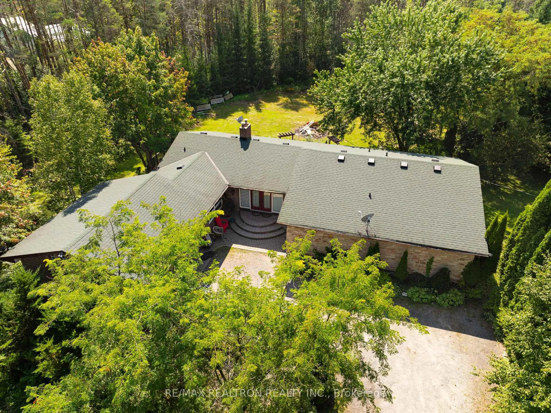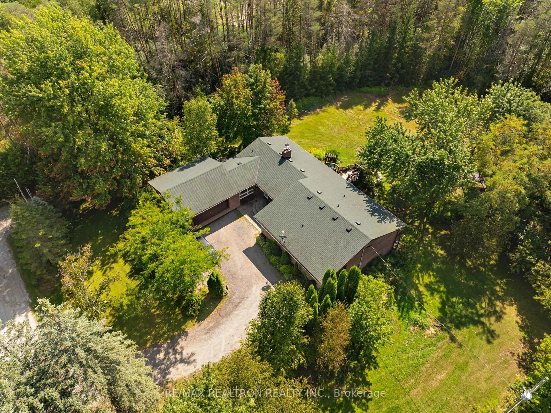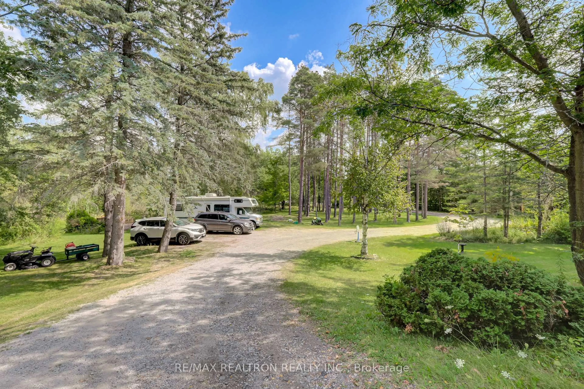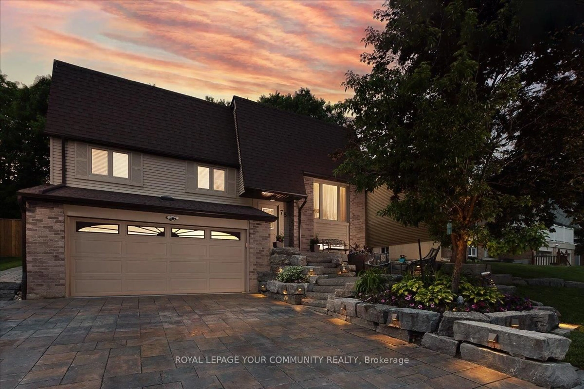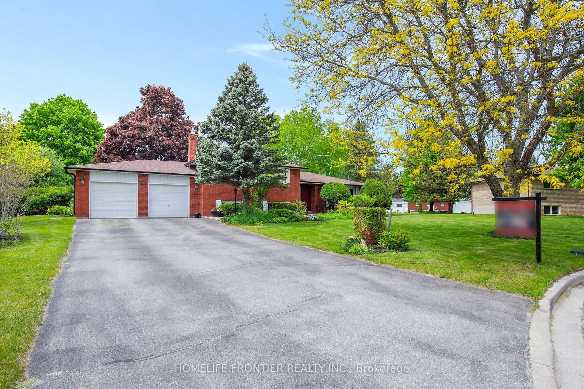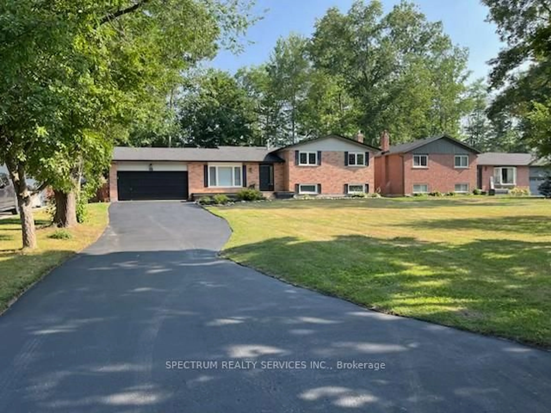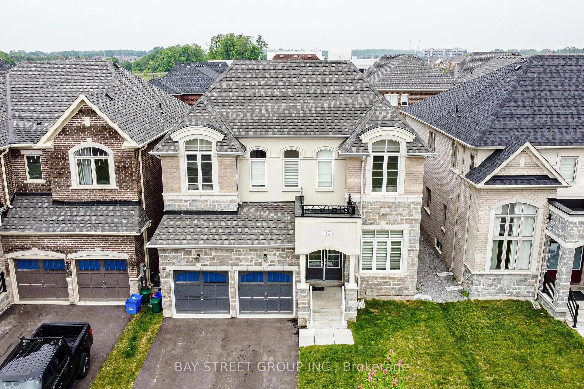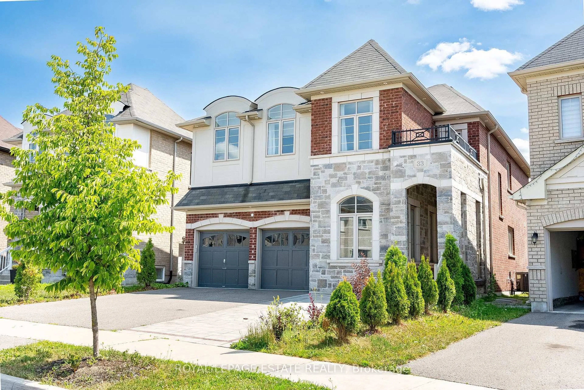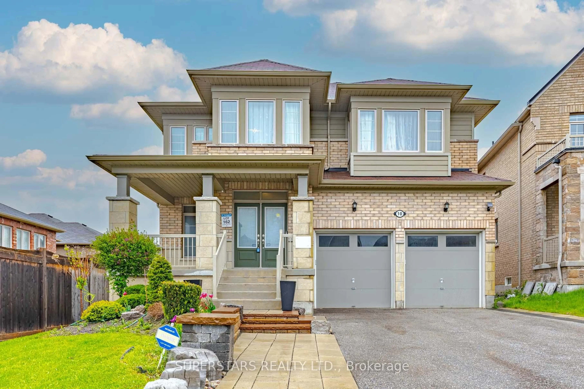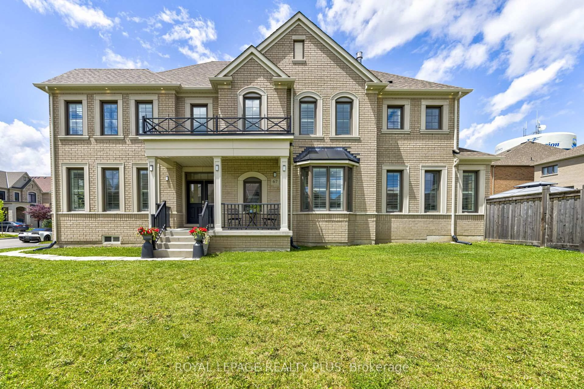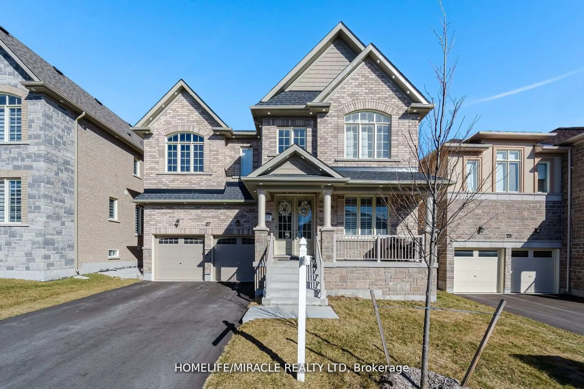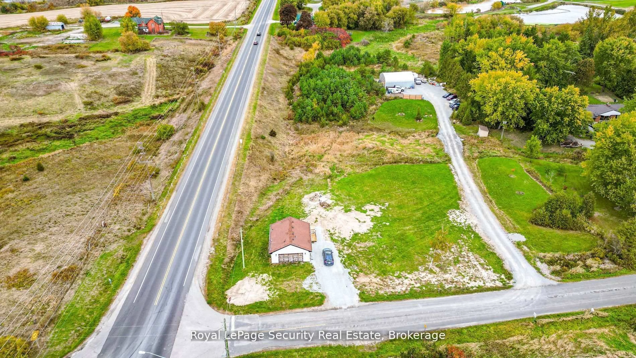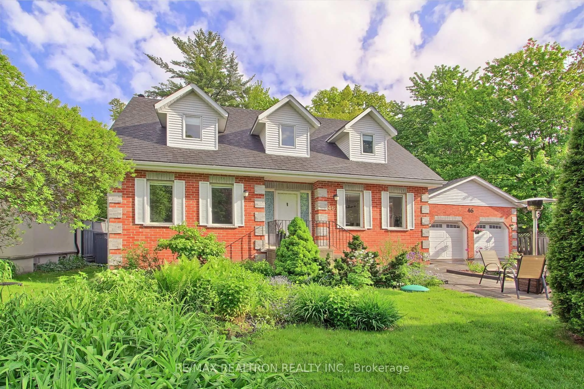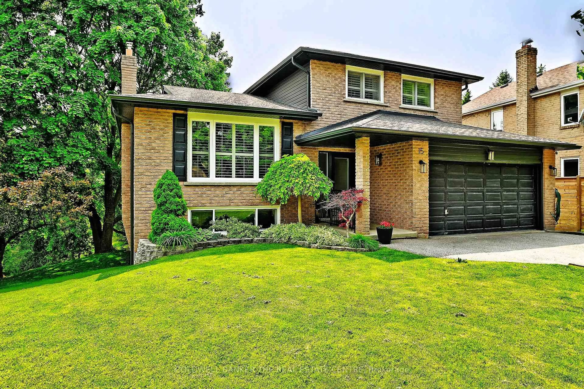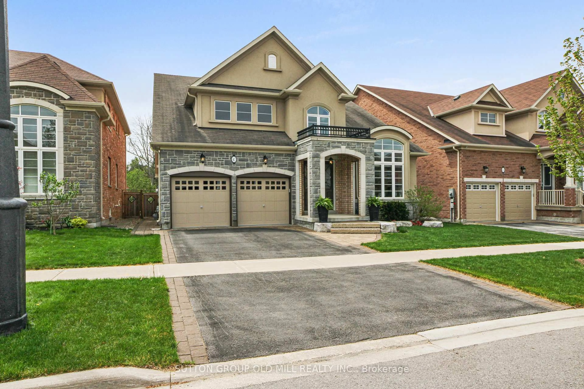22284 Kennedy Rd, East Gwillimbury, Ontario L0G 1R0
Contact us about this property
Highlights
Estimated valueThis is the price Wahi expects this property to sell for.
The calculation is powered by our Instant Home Value Estimate, which uses current market and property price trends to estimate your home’s value with a 90% accuracy rate.Not available
Price/Sqft$352/sqft
Monthly cost
Open Calculator

Curious about what homes are selling for in this area?
Get a report on comparable homes with helpful insights and trends.
+29
Properties sold*
$1.3M
Median sold price*
*Based on last 30 days
Description
Private 5 acre treed lot, with large pond, approximately 4,500 sqft of total above ground living space in this bungalow with finished walkout basement & huge wrap around deck. Recent upgrades include: remodeled kitchen (2025), new roof shingles (2013), freshly painted interior (2025).
Property Details
Interior
Features
Main Floor
Dining
4.34 x 4.32Hardwood Floor
Kitchen
4.9 x 2.95Ceramic Floor / Centre Island
Breakfast
4.27 x 3.53Ceramic Floor / Eat-In Kitchen
Primary
5.54 x 4.425 Pc Ensuite / W/I Closet / W/O To Deck
Exterior
Features
Parking
Garage spaces 2
Garage type Attached
Other parking spaces 20
Total parking spaces 22
Property History
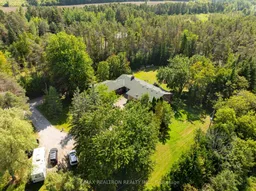 36
36