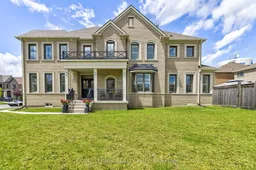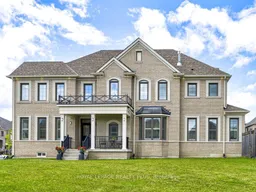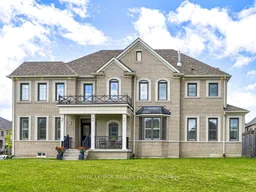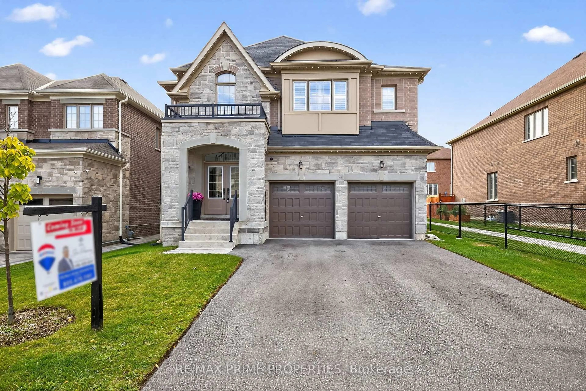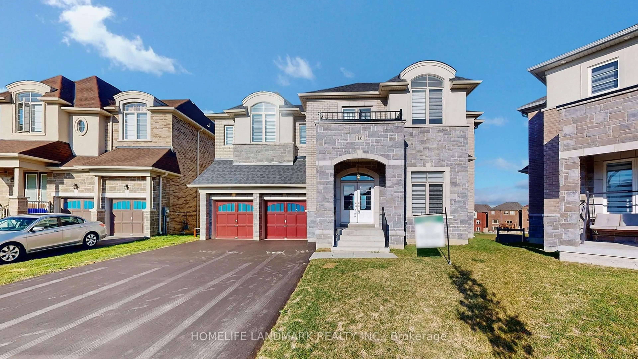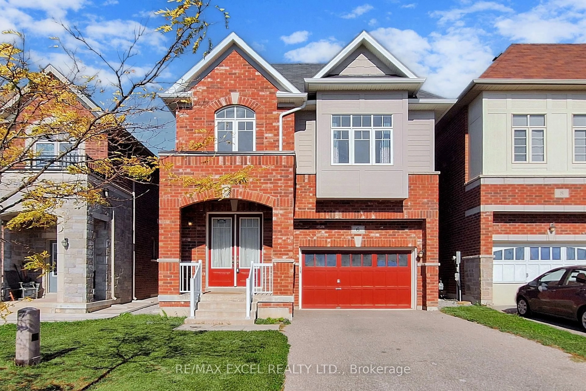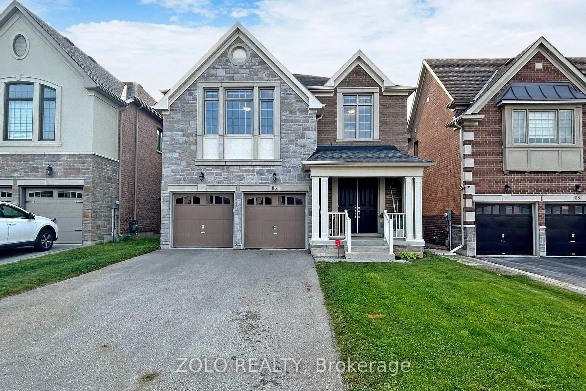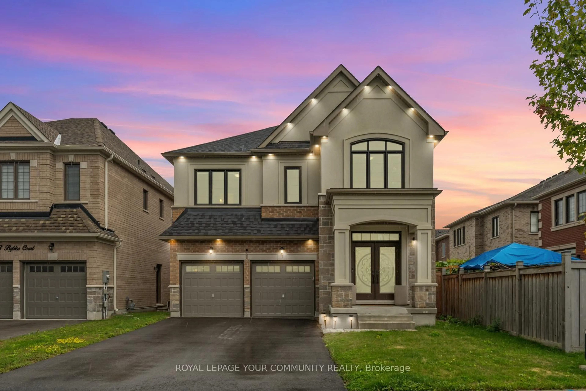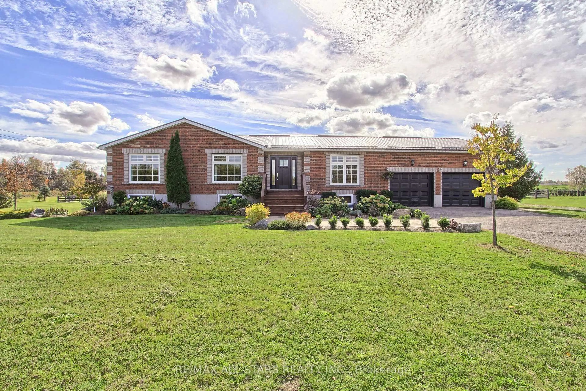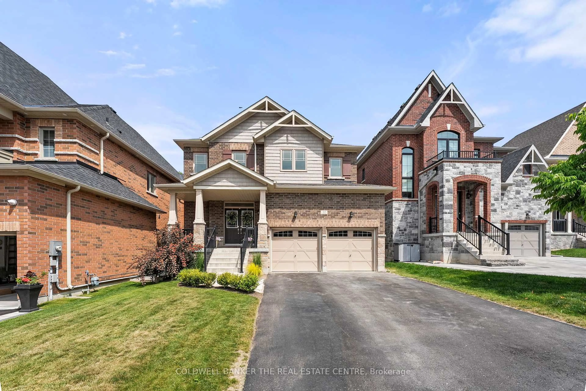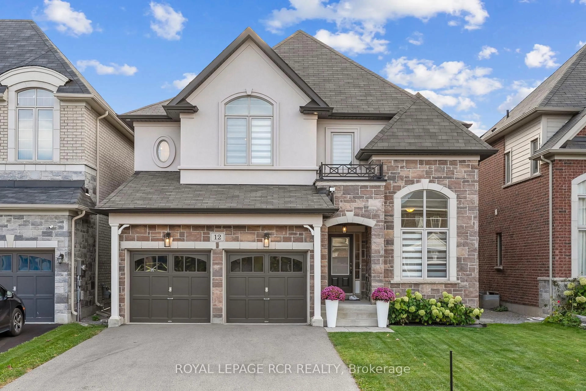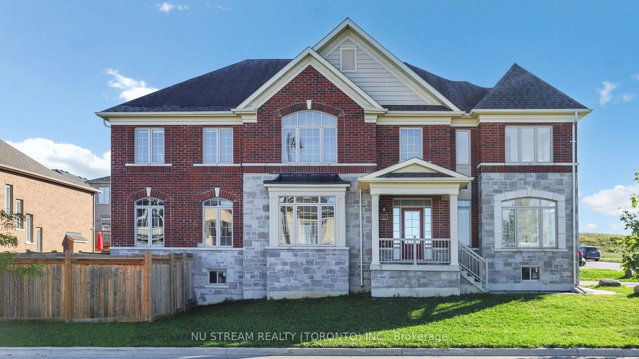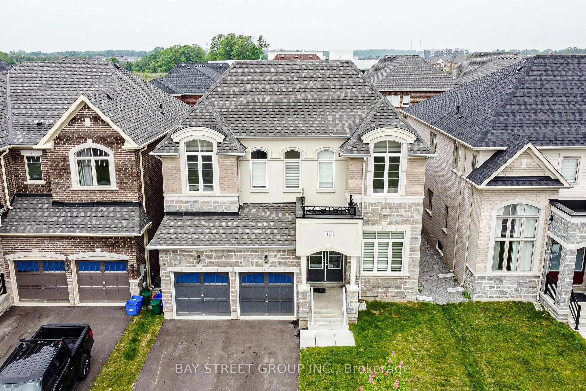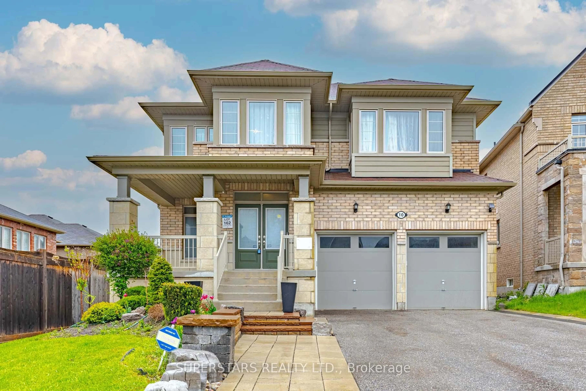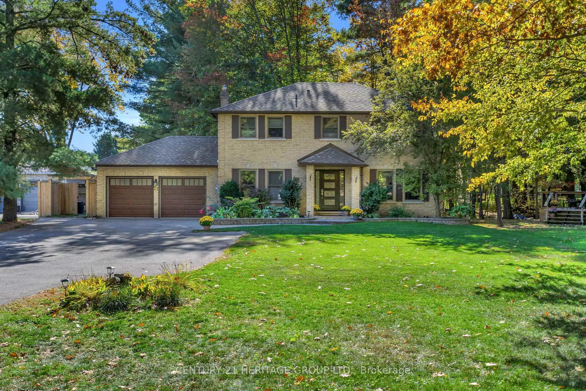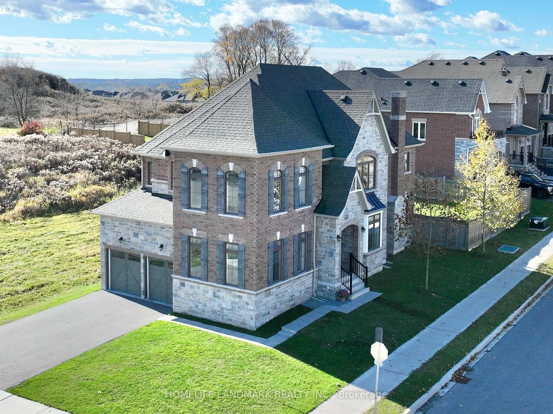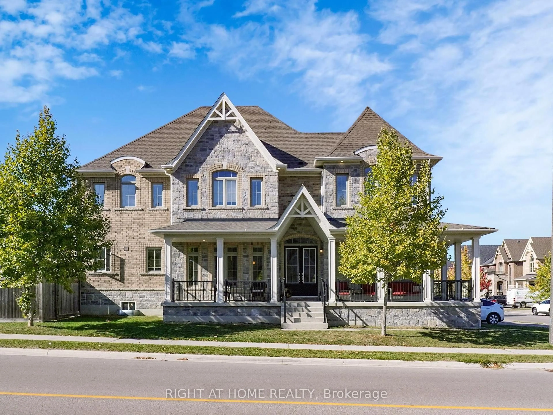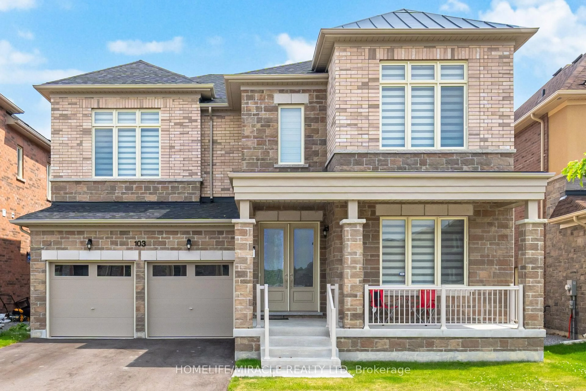Stunning upscale 5-bedroom, 4-bathroom home situated on a premium pool-sized corner lot measuring 104.79 x 118.79 feet (lot size approximately 9,020 square feet). This exquisite home features a living room and dining room with a double-sided gas fireplace and marble tile accents, boasting 9-foot ceilings and an oak staircase with iron pickets. The gourmet kitchen is equipped with quartz countertops and top-of-the-line appliances. Hardwood flooring graces the main level, complemented by California shutters throughout.The spacious master bedroom offers 10-foot ceilings, a coffered ceiling design, and a luxurious 5-piece ensuite bathroom complete with a frameless glass shower. A semi ensuite bathroom and a main bathroom on second floor. Generous size bedrooms.Additionally, the property features a convenient side entrance, offering potential for a future basement apartment and enhancing accessibility and functionality.Located just a 2-minute walk to Yonge Street and public transportation, this property combines luxury, convenience, and impeccable design. A must see property!
Inclusions: S/S fridge, stove, range-hood & B/I dishwasher, washer & dryer, all elf, rough-in central vac& window coverings.Sep ent to basement
