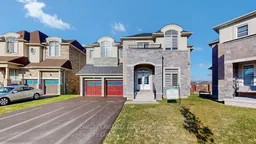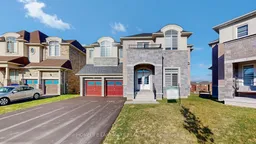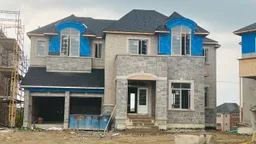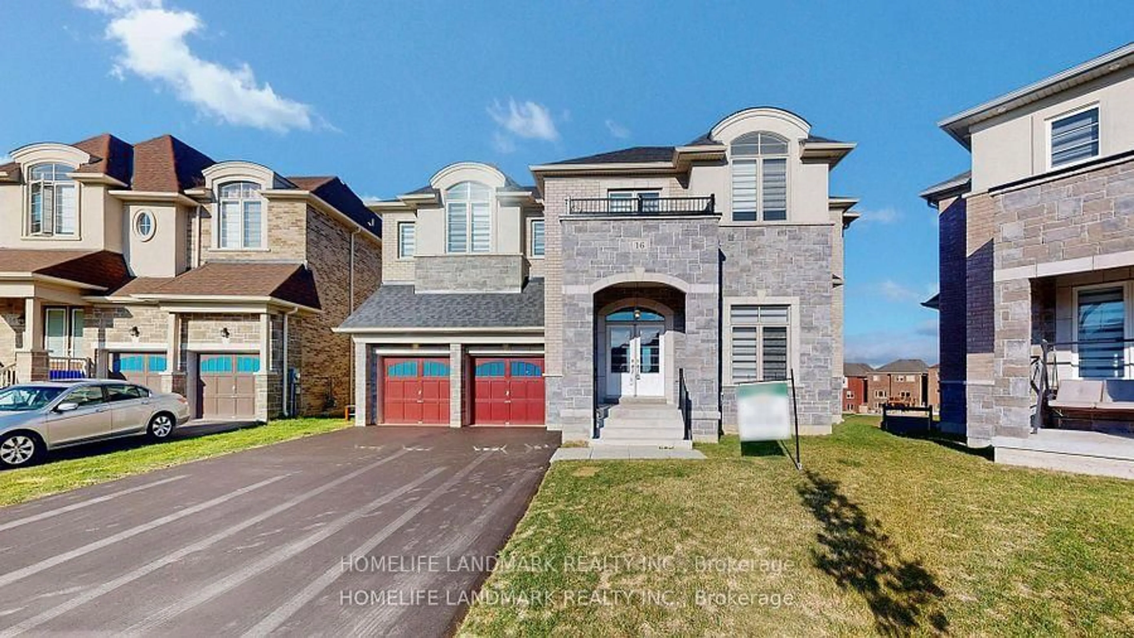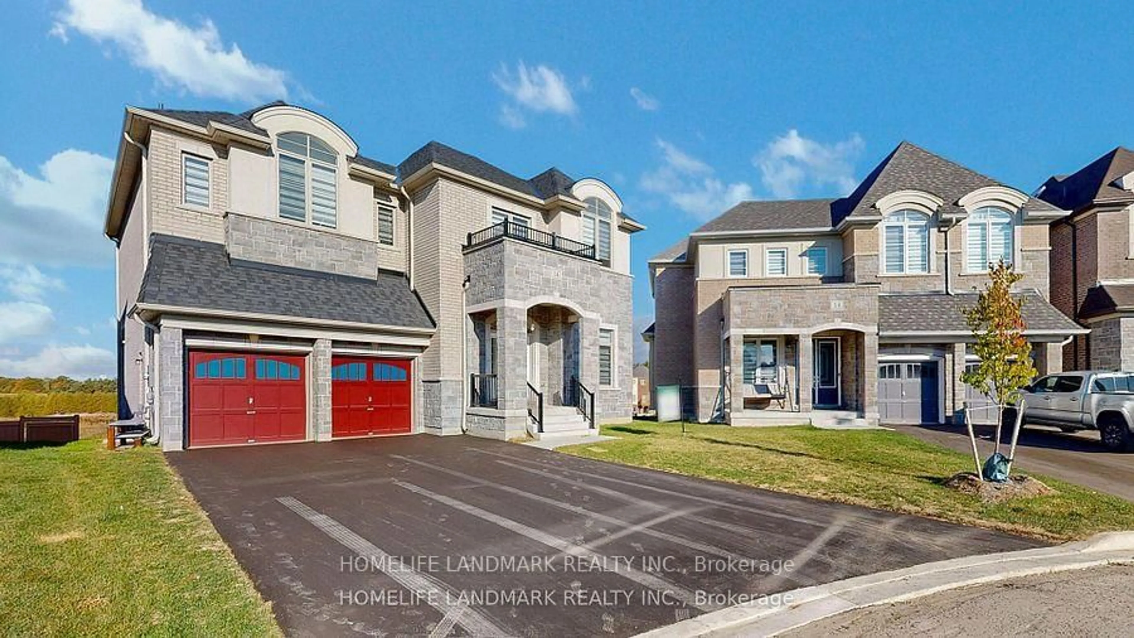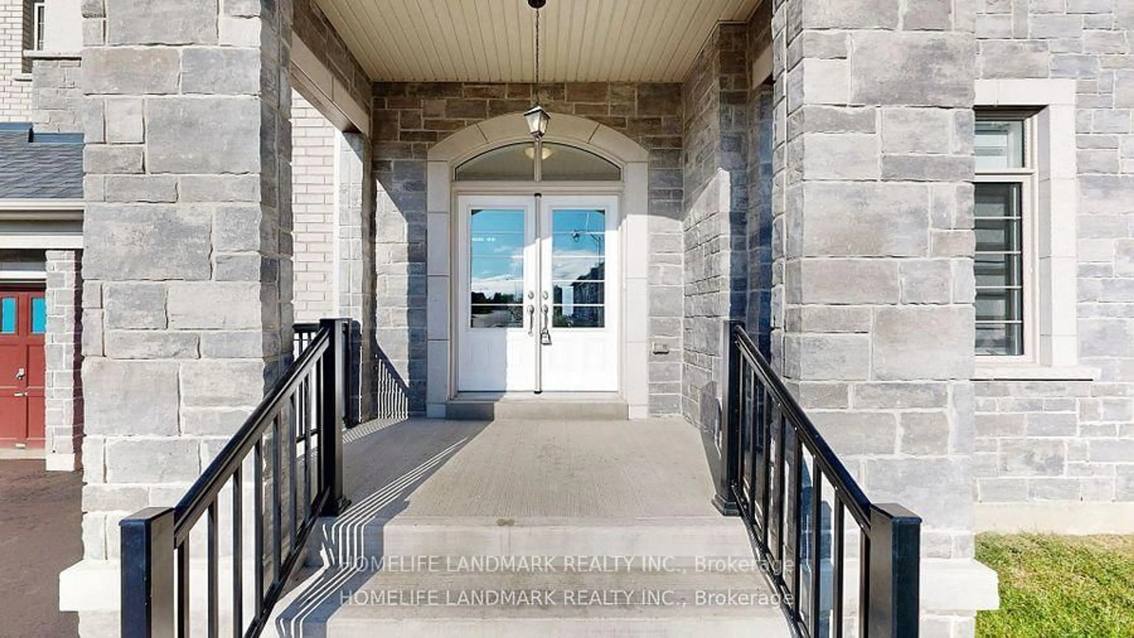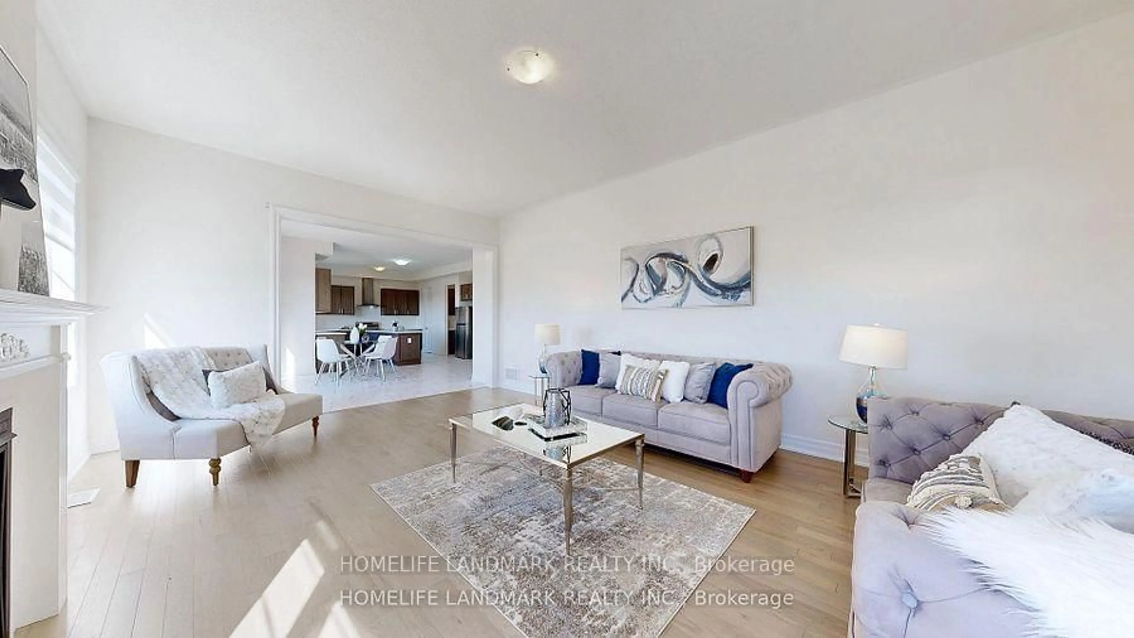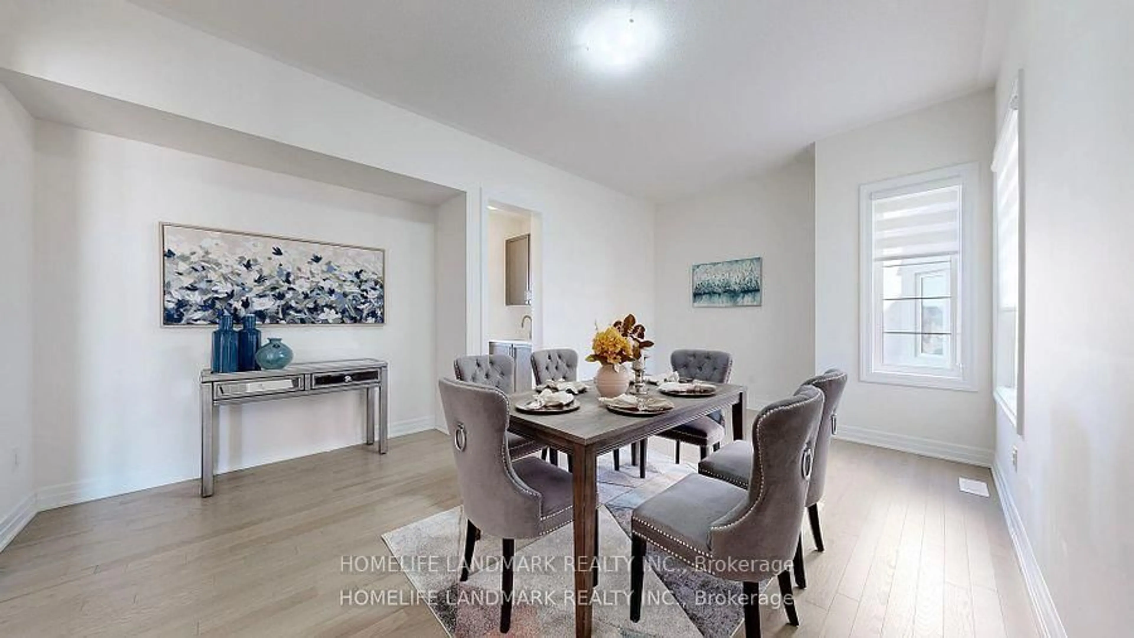16 Slater Crt, East Gwillimbury, Ontario L9N 0P8
Contact us about this property
Highlights
Estimated valueThis is the price Wahi expects this property to sell for.
The calculation is powered by our Instant Home Value Estimate, which uses current market and property price trends to estimate your home’s value with a 90% accuracy rate.Not available
Price/Sqft$412/sqft
Monthly cost
Open Calculator
Description
Magnificent Elegant Mansion Back To Ravine W 5 Bed Rooms, 3 Tendam Car Garages, And Walk-Out Basement, Nearly 6200 of living Space With 4,154 Sq Ft Above Ground. 10 Ft Ceilings On The Main Floor, 9 Ft On The Second, Over $150K in Upgrades. This Ravine House Combines Luxury, Space, and Functionality, Offering a Stunning Living Experience. Hardwood Flooring Throughout, Second Floor Laundry Room, Extra Large Backyard With 131 Ft Width and 171 Ft Length. Upgraded Hardwood Floors, Tiles, Trim, All Sinks in Kitchen & Ensuite, Counters Throughout! Increased Basement Windows! Frameless Glass Shower in Primary Bedroom Ensuite, Soft-Close System for Cabinet Doors & Drawers, Super Single Undermount Sink, Brushed Gold Handle Faucet, Double French Doors in Home Office. The List Goes On... Close To All Amenities: Schools, GO Transit, Costco, Upper Canada Mall, Walmart, T&T Supermarket, Movie Theatres, Banks, Restaurants, Highway 404, Surrounded by Parks, Rogers Conservation Area, Sharon Creeks, and Trails.
Property Details
Interior
Features
2nd Floor
5th Br
3.96 x 4.27Large Window / hardwood floor / Open Concept
Primary
6.71 x 4.57Picture Window / hardwood floor / 6 Pc Ensuite
2nd Br
4.27 x 3.35Picture Window / hardwood floor / W/I Closet
3rd Br
4.88 x 4.27Picture Window / hardwood floor / W/I Closet
Exterior
Features
Parking
Garage spaces 3
Garage type Attached
Other parking spaces 3
Total parking spaces 6
Property History
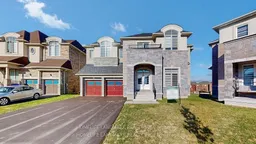 21
21