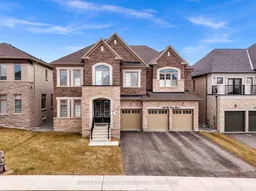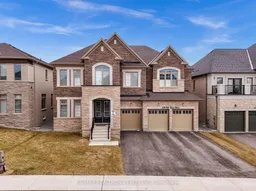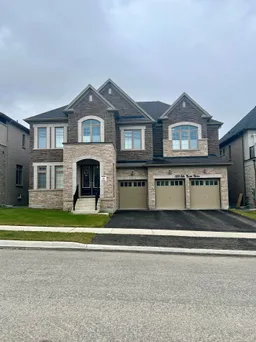A Perfect Blend Of Luxury Brand New Home Looking For an Amazing Home Owner! This Property is Nestled On around 200ft Extra Deep Premium Lot Backing Onto Woodlands. This 2 Years Old Bright Executive Masterpiece With More than 5300 Sqft Above Ground Offers Tons Of Upgrades And Premium Finishes From The Builder Including Soaring 10ft Ceiling On The Main Floor, 9ft On Second And Basement. 5 Bedrooms Each Comes With Its Own Ensuite Bathroom And Large Walk-In Closets Providing Comfort And Convenience, High Level Hardwood Floors Throughout The Main floor And Stairs with the landing area in second floor. 4 Car Garage (One Tandem) with Remote Garage Opener and 6 Drive Way Parking. Extra Large Windows Bring Brightness through the Whole House! Peaceful, Breathtaking Views Of The Ravine! Water Filter System, Central Vacuum, Central Air Conditioning For Enjoy Living. A Separate Side Door Entrance and Garage Entrance To The Massive Basement. Close To All Amenities as Costco, Movie Theatre, Upper Canada Mall, Restaurants, Shopping Plaza, Hwy 404/400 And The Future Bradford Bypass. Don't Miss this Amazing Opportunity to Own your Dream Home! You Will Enjoy!!
Inclusions: Elfs, Fridge, Stove, Dish Washer, Dryer, Washer, Auto Garage Door Opener+(3) Remote and Window Covering.






