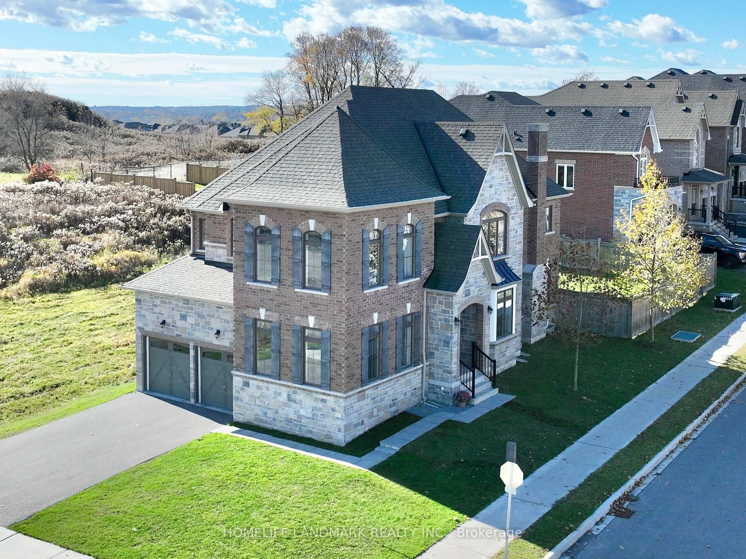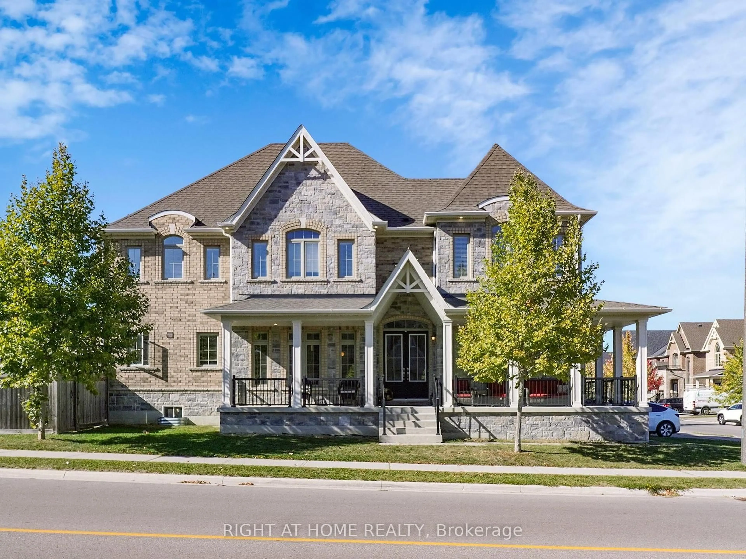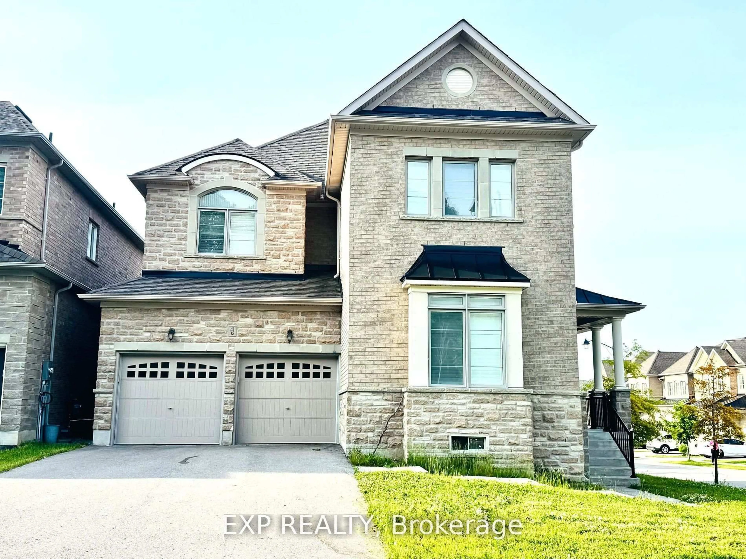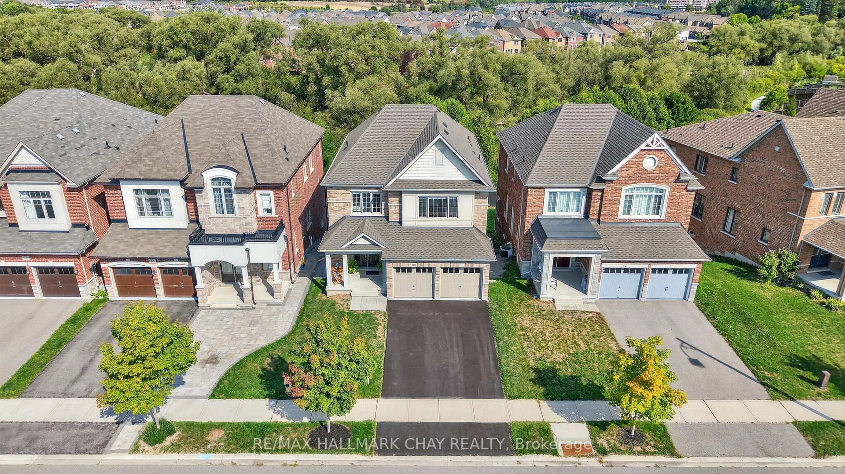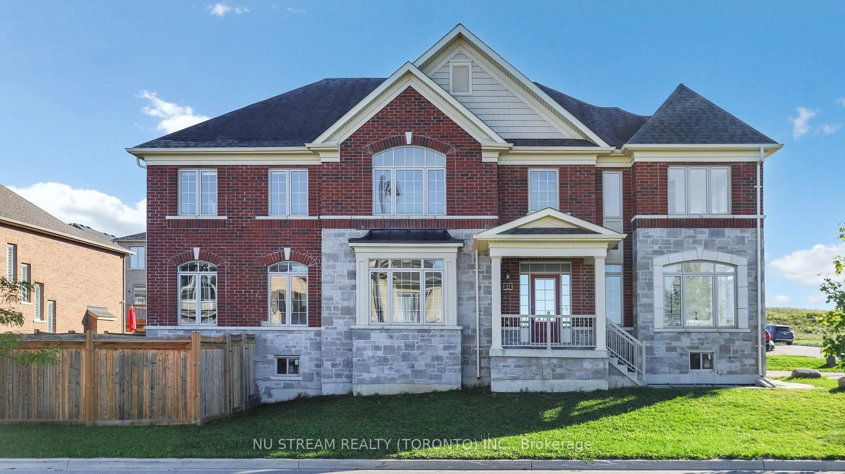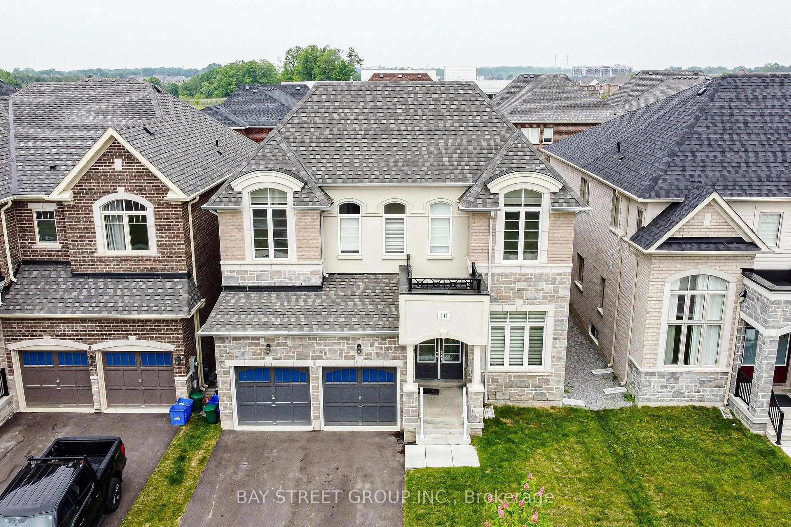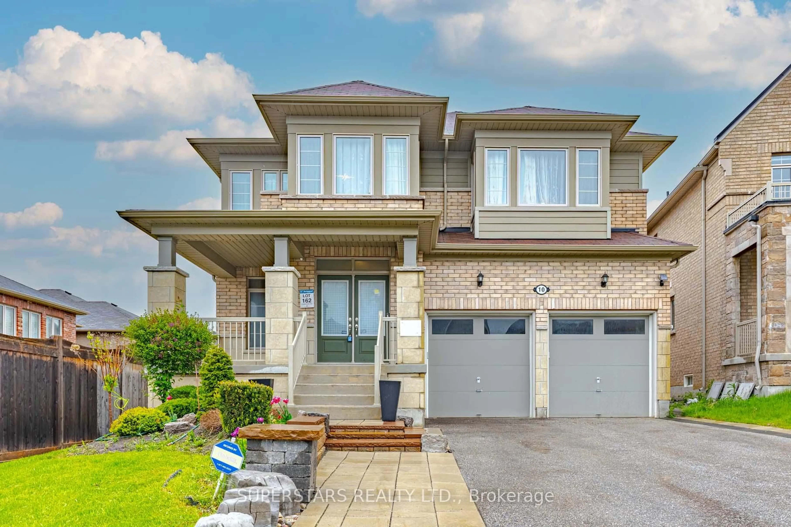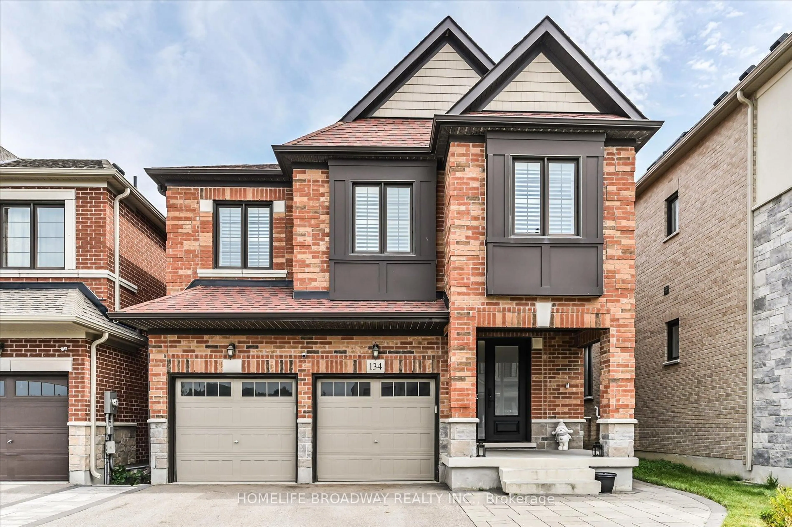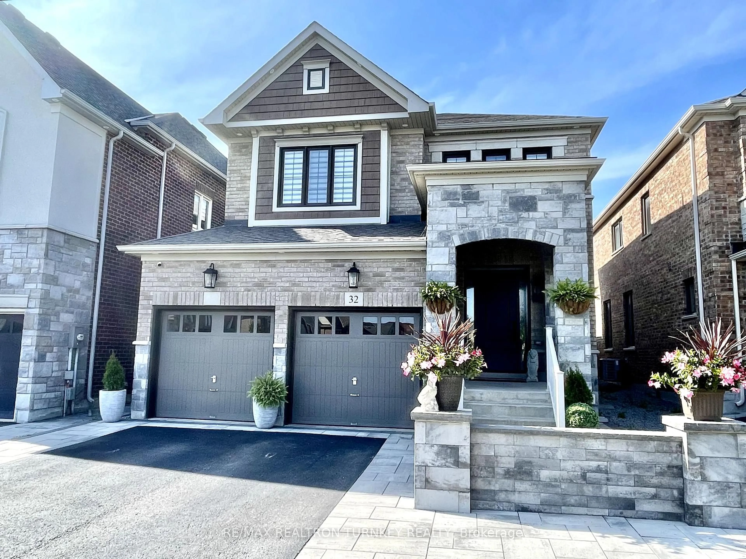Welcome to Sharon where modern elegance meets small-town charm. This beautifully upgraded home offers over 2,800 sq ft of thoughtfully designed living space, featuring hardwood floors throughout the main level, a custom chefs kitchen with an oversized island, coffered ceilings, and a striking stone fireplace. The open-concept layout is perfect for entertaining and everyday living, and the large tiered deck (2024) overlooks private greenspace with no neighbours behind, your own serene retreat. Stylishly appointed with pot lights, quality finishes, and timeless decor, this home is perfectly situated directly across from Walter Tunny Park and walking distance to Sharon Public School and Our Lady of Good Counsel. Enjoy scenic walking trails just steps from your door, plus easy access to school bus routes, public transit, and the GO Train only 5 minutes away. A short drive brings you to Newmarket, Southlake Hospital, local libraries, and the brand new Health & Active Living Centre opening in Queensville ( Fall 2025 ).Live the East Gwillimbury lifestyle where space, style, and a strong sense of community come together.
Inclusions: All existing appliances; Fridge, Stove, Washer, Dryer, Dishwasher. GDO;s and existing remotes.
 47
47

