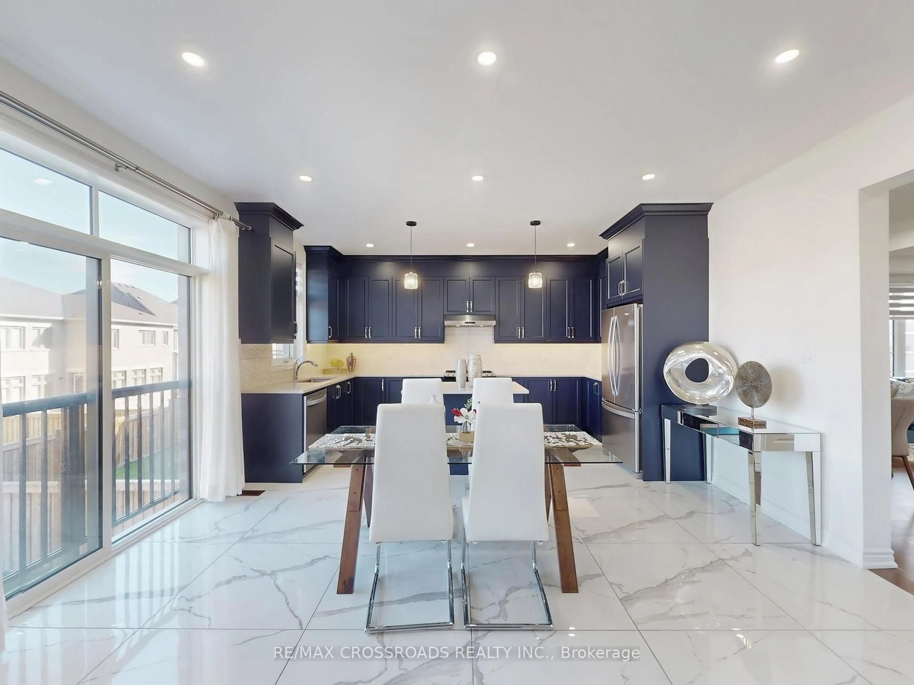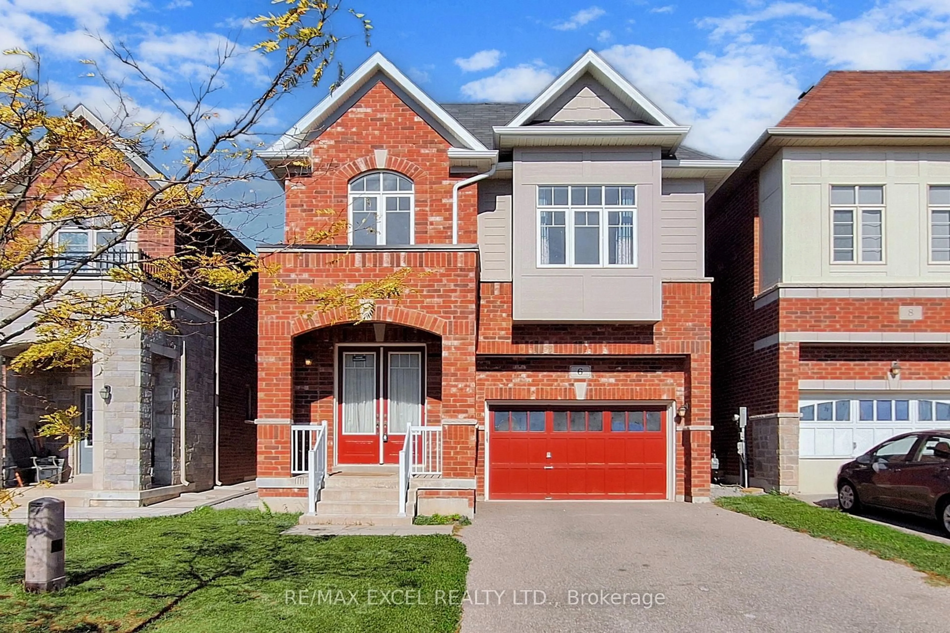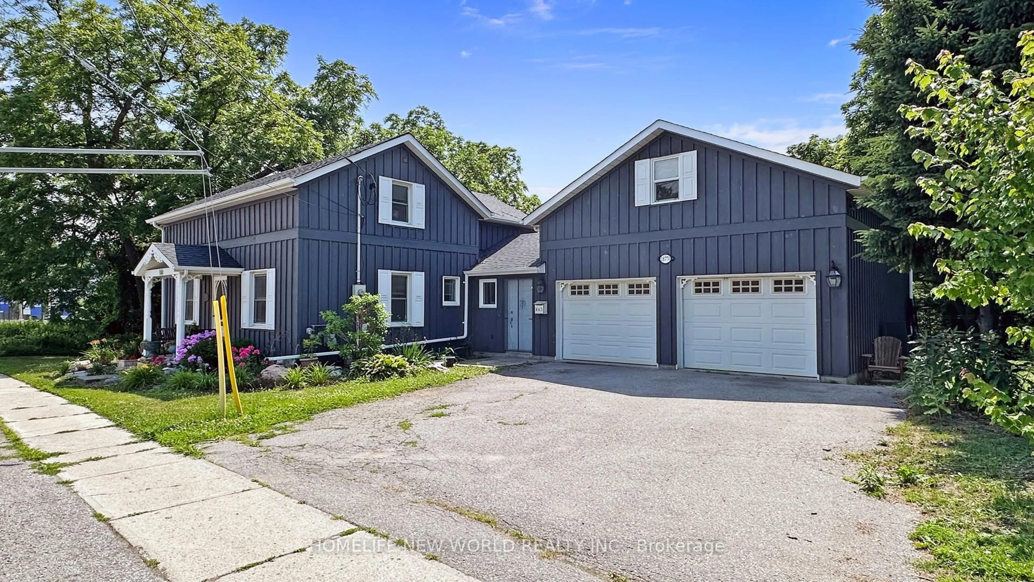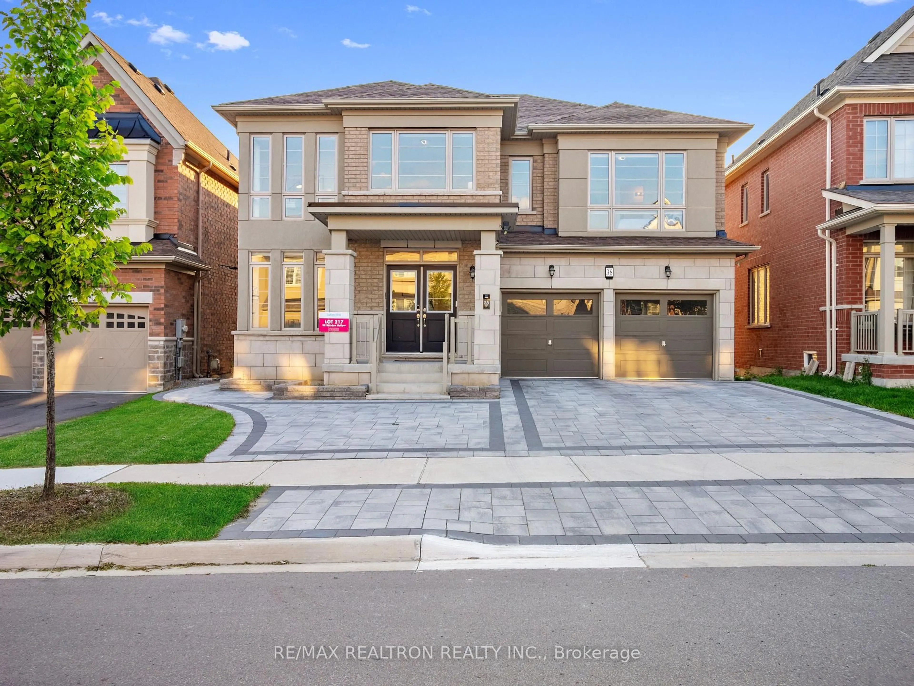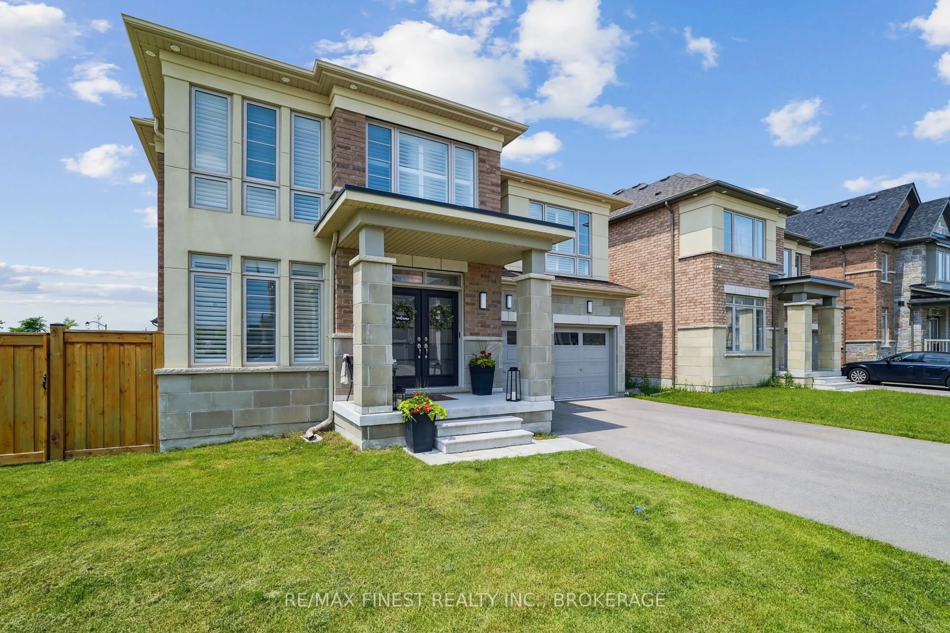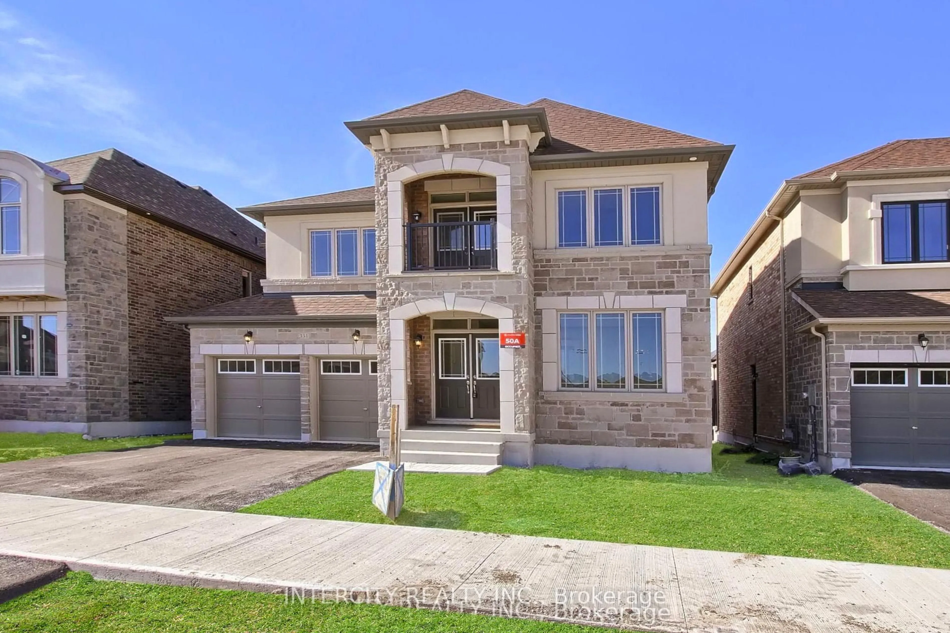Welcome to 33 Kavanagh Ave, Where Suburban Serenity Meets "Wow, We Actually Have Space"! This 5-bedroom, 4-bathroom detached beauty in family-friendly Sharon checks all the boxes & then some. From the moment you step into the grand foyer (complete with an L-shaped staircase that screams photo op), youll know this is no ordinary home. The main floor boasts 9-foot ceilings, an eat-in kitchen with an island breakfast bar, and enough cupboard space to actually stay organized (imagine that). Upstairs, the primary suite features a 5-piece ensuite thats perfect for bubble baths and pretending you cant hear the kids. The south-facing backyard is your new summer headquarters, featuring a brick patio ready for BBQ season and some serious lounging. Just a few steps to Sharon Public School and Our Lady of Good Counsel Catholic Elementary, so morning drop-offs are a breeze. Love the outdoors? Stroll over to Rogers Reservoir, Murrell Park, or one of three other nearby parks for your daily dose of nature. Commuter? The East Gwillimbury GO Station is just a 6-minute drive, giving you city access without the city chaos.This is more than a house, its your family's next great chapter (with a double garage).
Inclusions: All ELF's, Window Blinds, Dishwasher, Fridge, Stove/Oven, Laundry Washing Machine & Dryer.
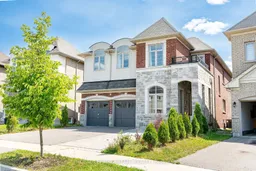 49
49

