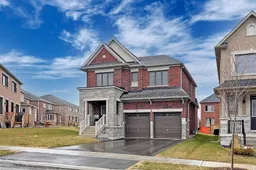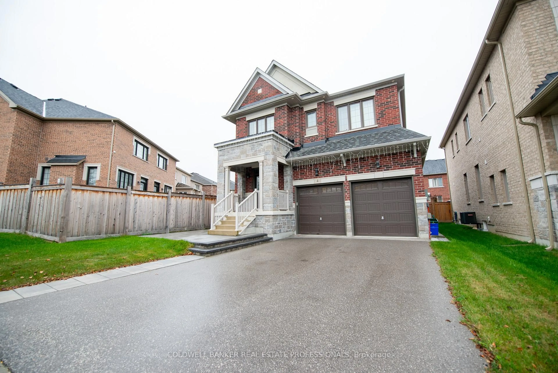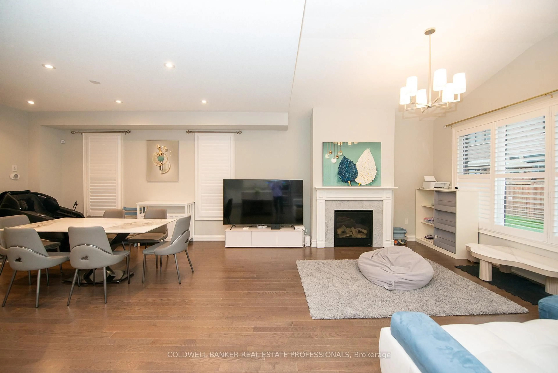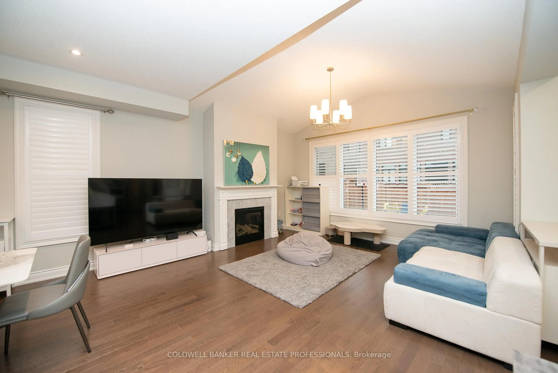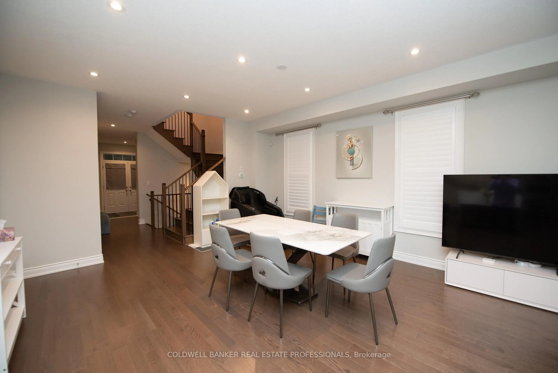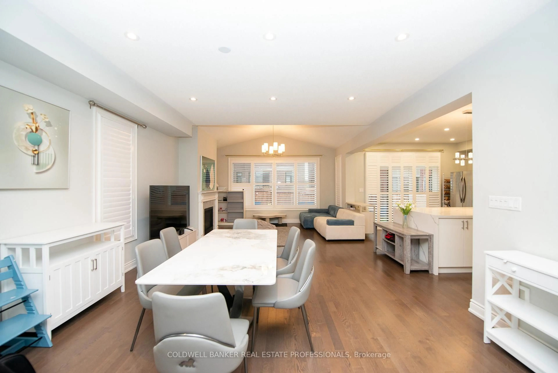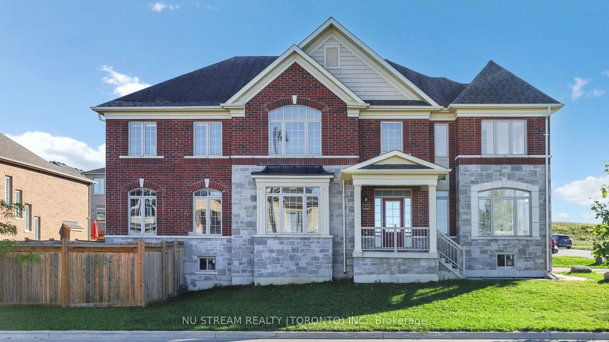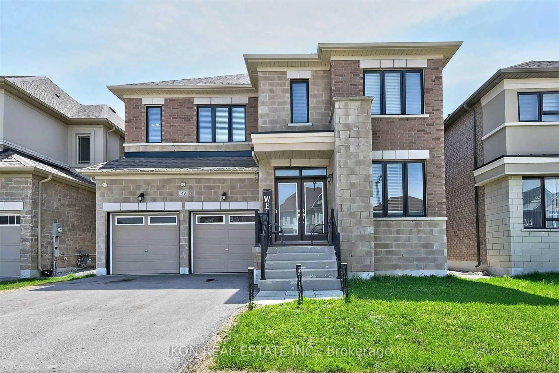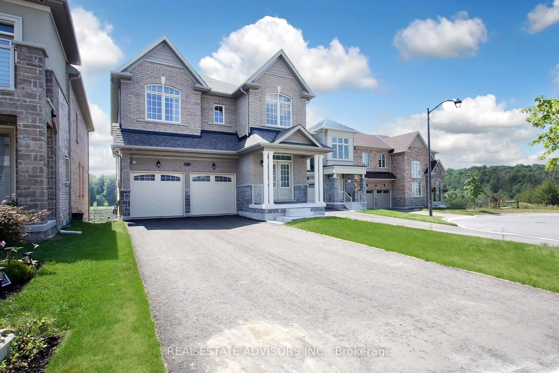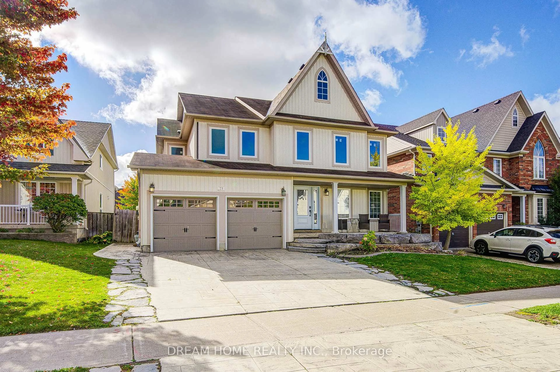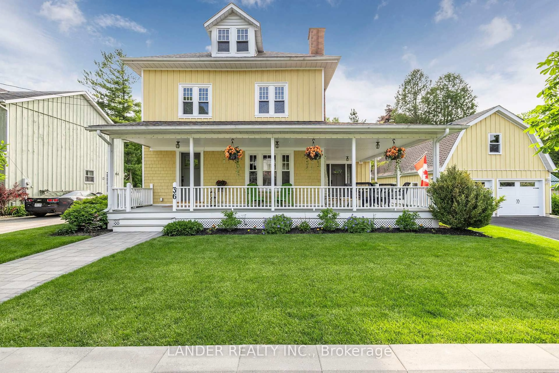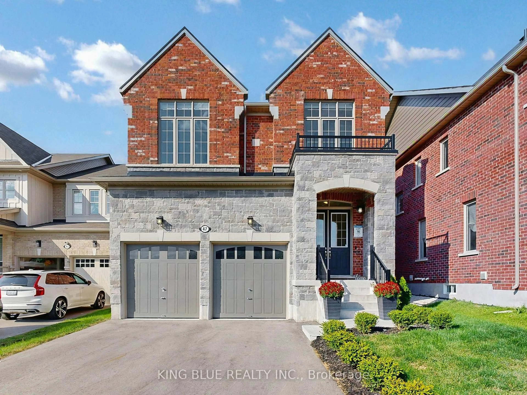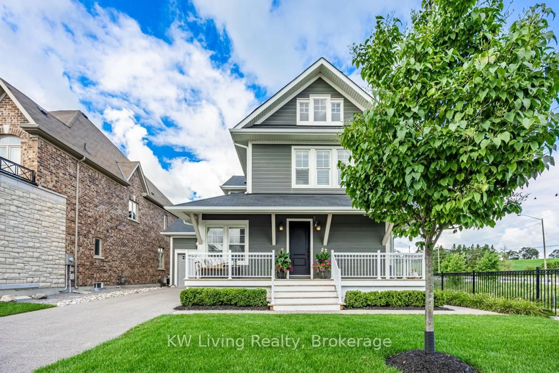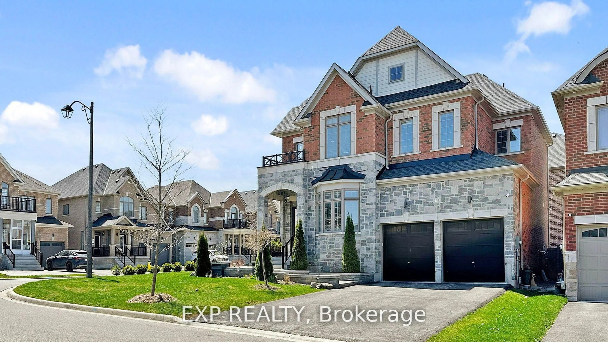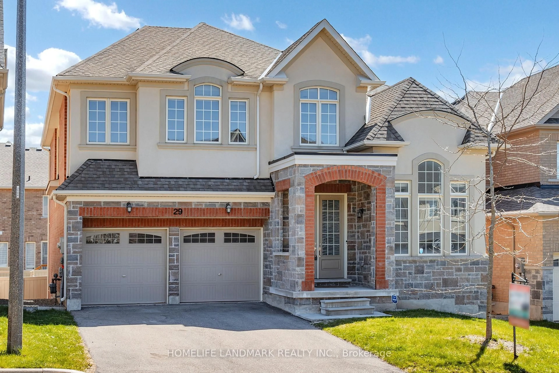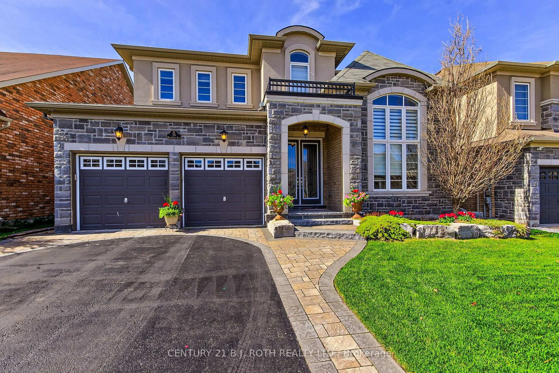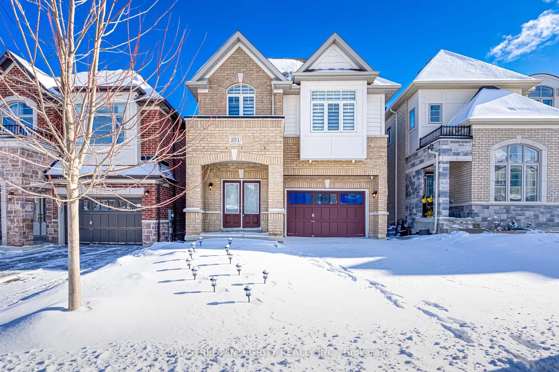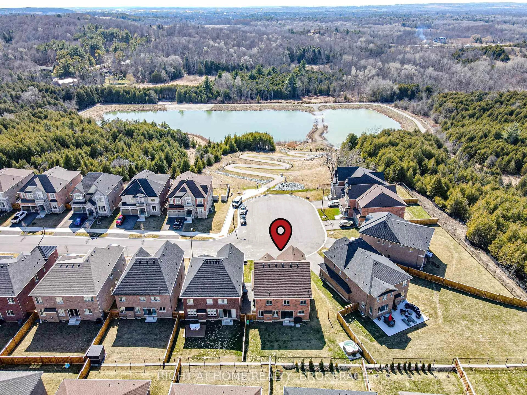4 Portea Lane, East Gwillimbury, Ontario L9N 0S9
Contact us about this property
Highlights
Estimated valueThis is the price Wahi expects this property to sell for.
The calculation is powered by our Instant Home Value Estimate, which uses current market and property price trends to estimate your home’s value with a 90% accuracy rate.Not available
Price/Sqft$513/sqft
Monthly cost
Open Calculator

Curious about what homes are selling for in this area?
Get a report on comparable homes with helpful insights and trends.
+21
Properties sold*
$1.3M
Median sold price*
*Based on last 30 days
Description
A Rare Find! This immaculate, newly built detached home by Great Gulf sits on a quiet street in Holland Landing and features a massive pie-shaped lot (91.71 ft at the rear). The elegant stone portico and double door entry welcome you into a bright, sun-filled open-concept layout with unobstructed panoramic backyard views. Enjoy hardwood floors and 9' ceilings on the main level, pot lights throughout (interior & exterior), and oak stairs with iron pickets. The gourmet eat-in kitchen showcases upgraded cabinetry, quartz countertops, backsplash, and stainless steel appliances, complemented by California shutters. Plus - a finished basement with 2 bedrooms, full bath & gym! The long slate-stone accented driveway fits up to 4 cars, and the pool-sized premium backyard with interlock is perfect for entertaining or relaxing outdoors.
Property Details
Interior
Features
Main Floor
Living
4.7 x 3.8Open Concept / Combined W/Dining / hardwood floor
Dining
4.7 x 3.8Combined W/Living / Large Window / hardwood floor
Family
4.6 x 4.0Gas Fireplace / O/Looks Backyard / hardwood floor
Kitchen
4.0 x 2.6Quartz Counter / Backsplash / Centre Island
Exterior
Features
Parking
Garage spaces 2
Garage type Built-In
Other parking spaces 4
Total parking spaces 6
Property History
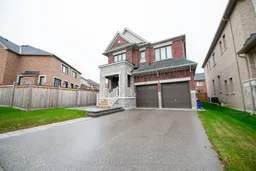 31
31