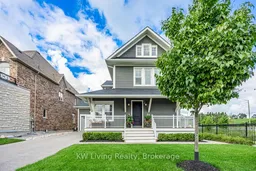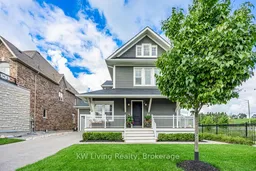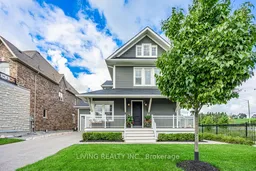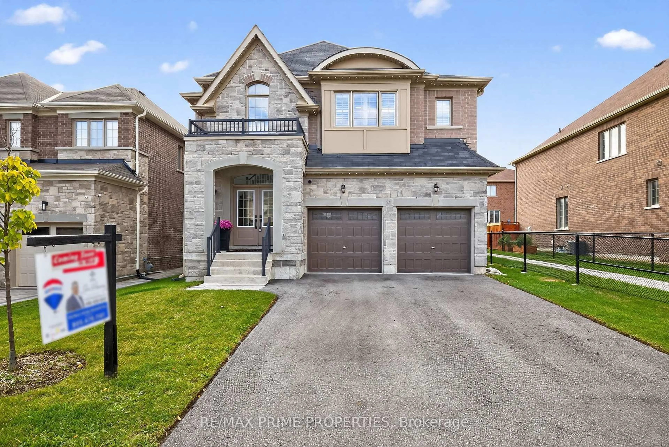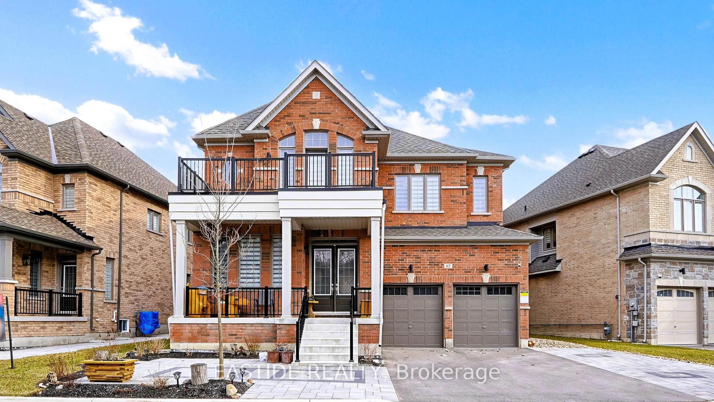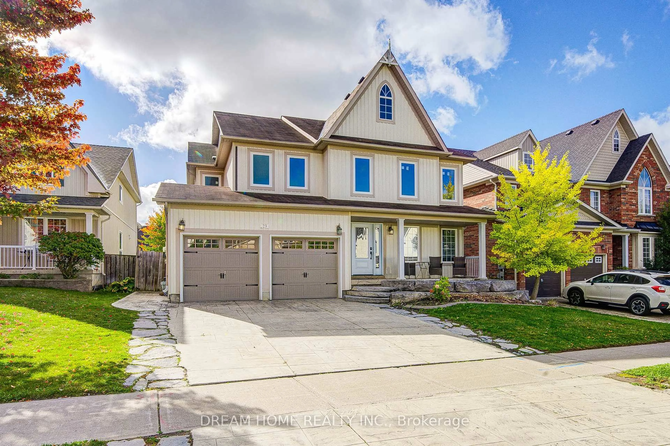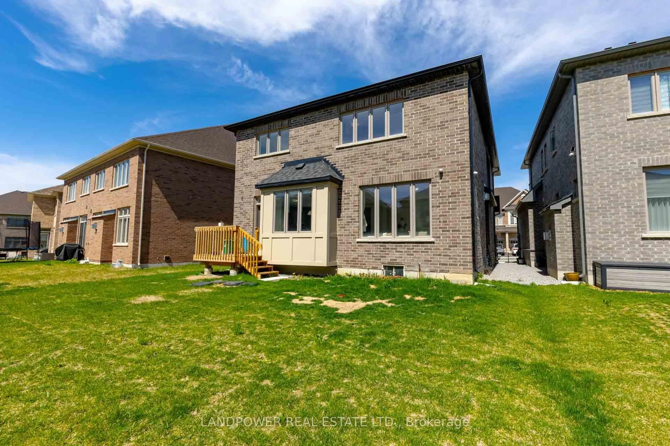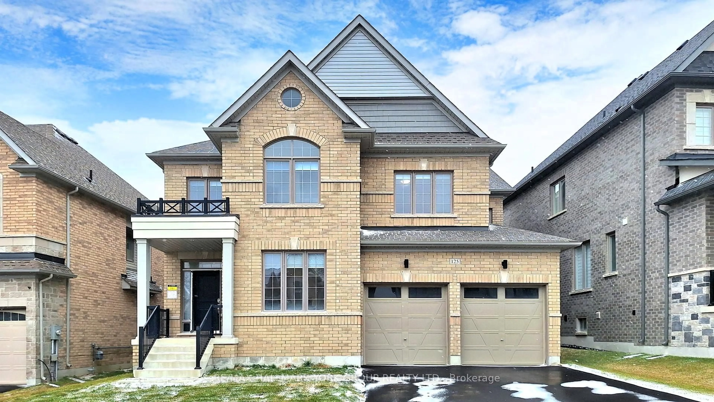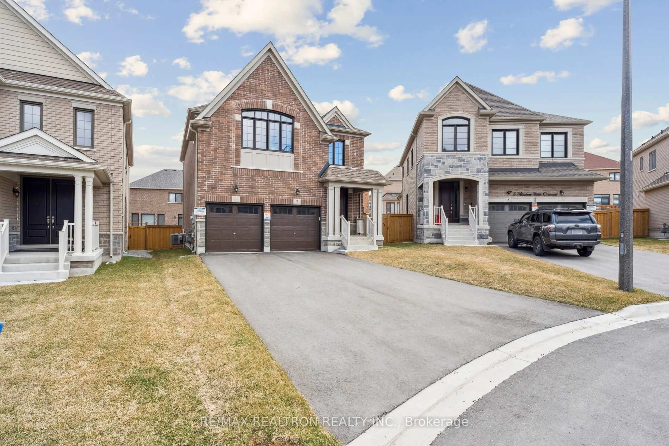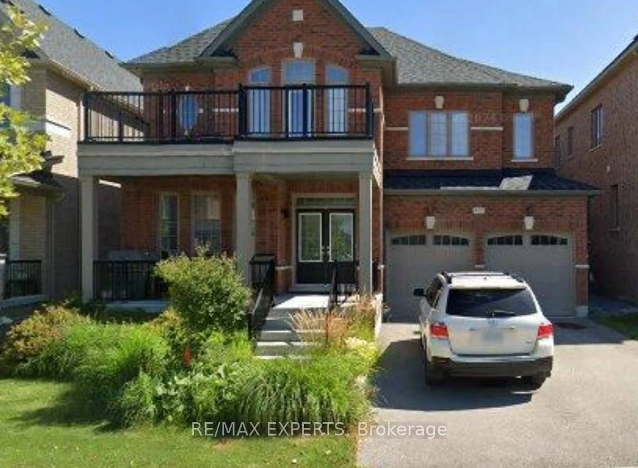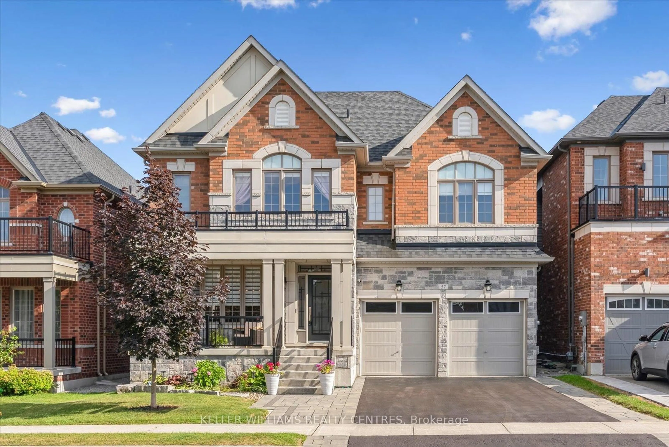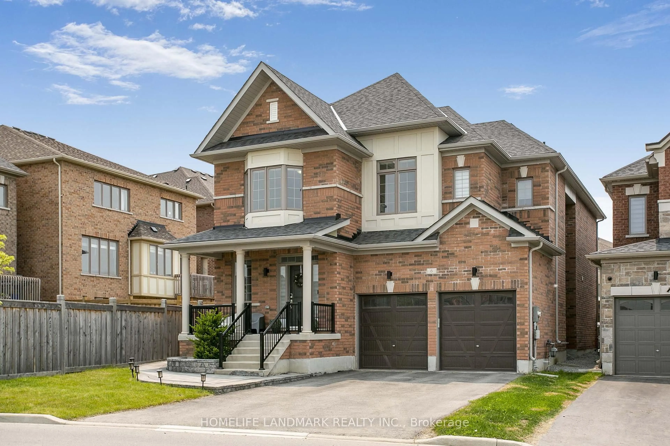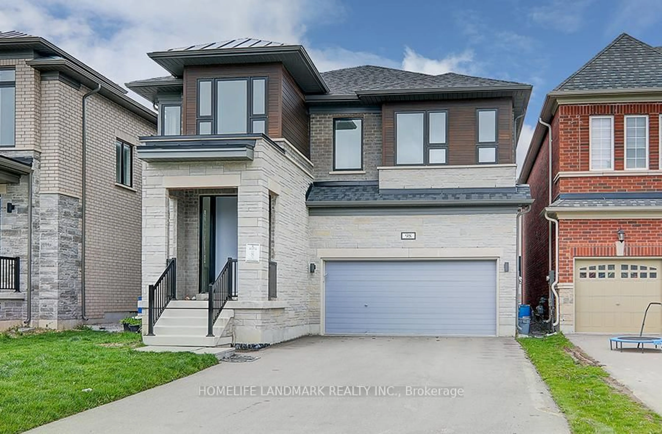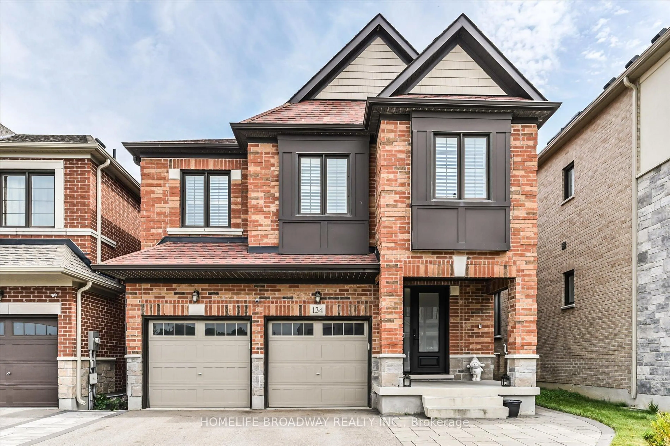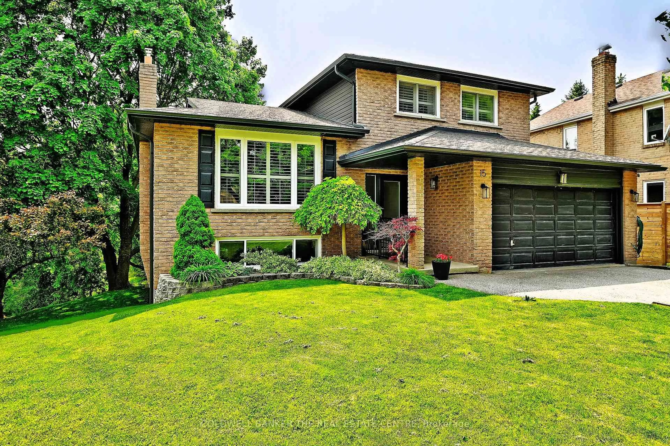Meticulously Designed Heritage Home, Fully Renovated To Blend Its Unique Charm With Modern Standards. Exterior Has Been Thoughtfully Architected To Preserve The Distinct Character As Radial Railway Station Incorporating Top-tier, Contemporary Materials. It's Truly The Best Of Both Worlds. Inside, Everything Is Brand New from Framing To Electrical, Plumbing, And More. Home Features A Fully Custom, Open-concept Kitchen Equipped With Built-in Pantry, Ample Storage Space. High-end, Commercial-style SS Kitchen aid Appliances Complement Beautiful Hardwood Floors, Quartz Countertops, And Island. Primary Bedroom Boasts Built-in Closets, Luxurious Brass Sink Fixtures. California Shutters Adorn Every Window, And The Entire Home Is Cat6 Ready, Ensuring Its Wired For Modern Technology Needs. Commercial-grade Fence And Retaining Wall Along The North Side, Enhancing Both Security And Privacy. Amazing Clear Views With Abundant Light In A Private Setting. One of-a-kind Home Must Be Seen To Be Appreciated.
Inclusions: Ecobee Thermostat, All ELF, All Existing Appliances. Water Softener. Air Exchanger. Tankless HWT. Floating Shelves.
