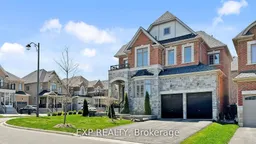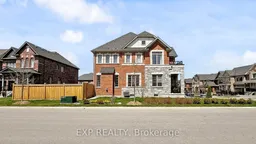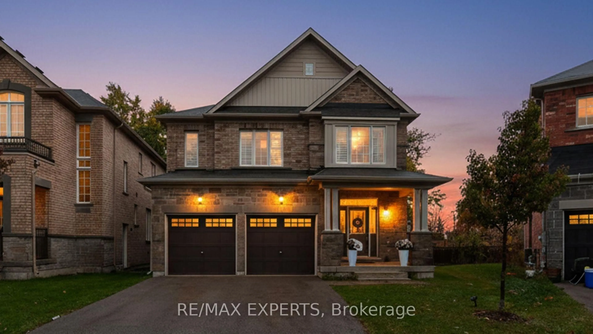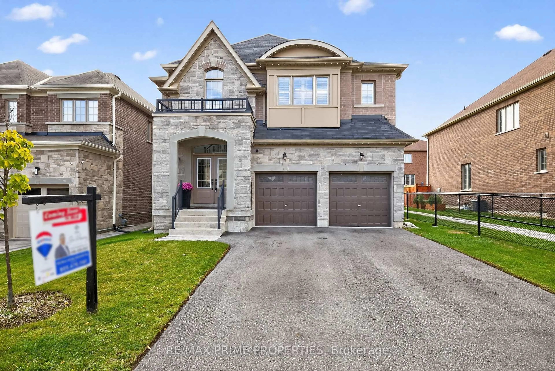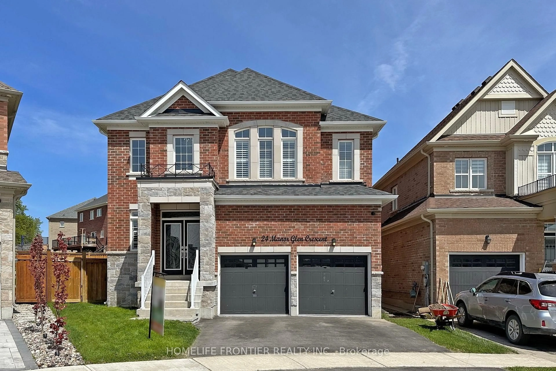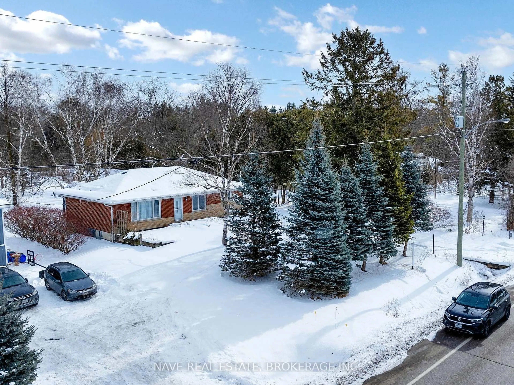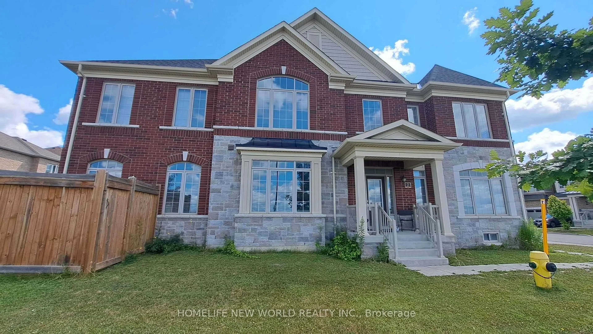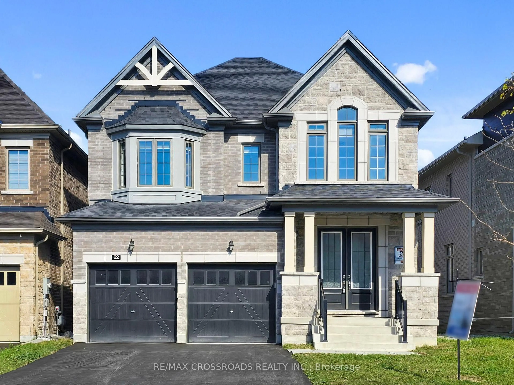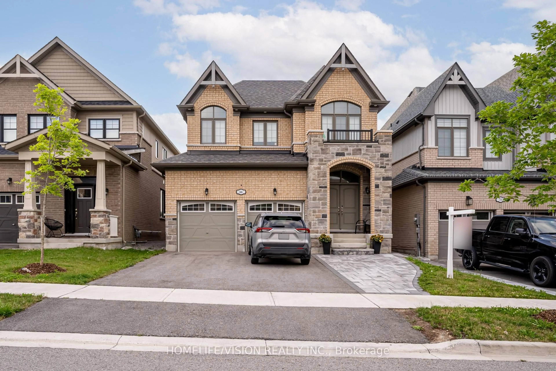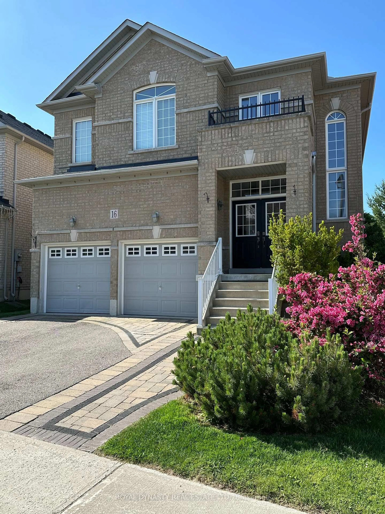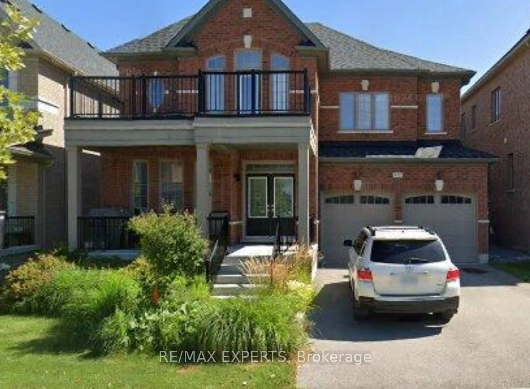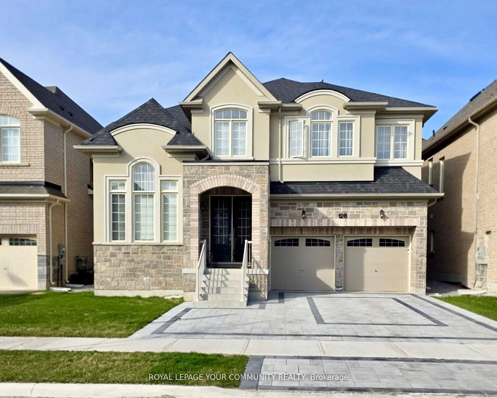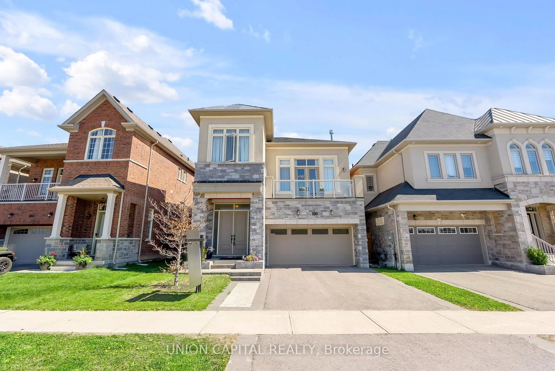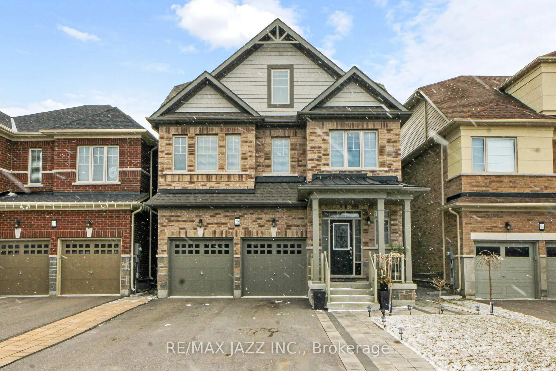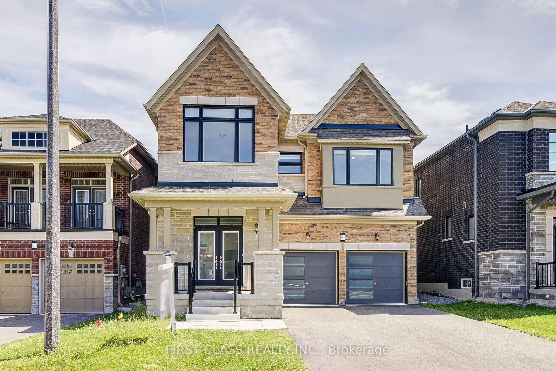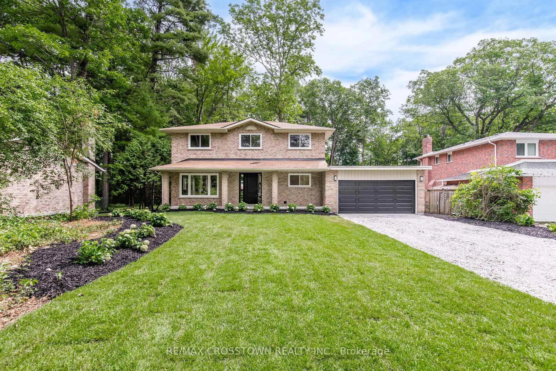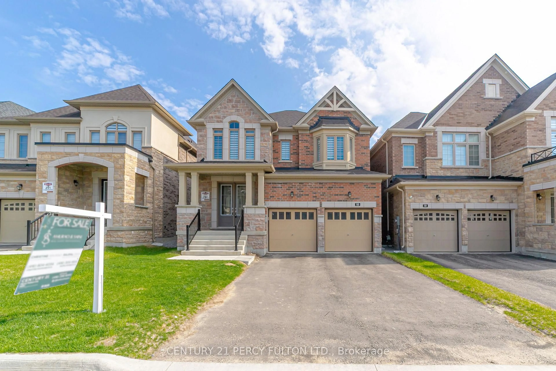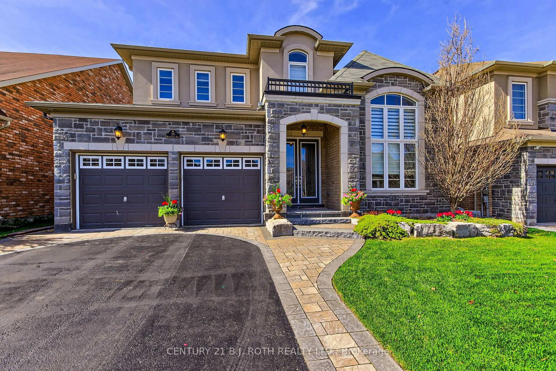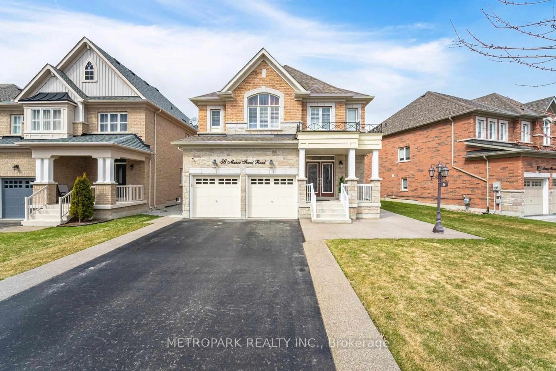Experience luxury in this stunning, sun-filled detached home, nestled on a coveted corner lot in East Gwillimbury without the inconvenience of a sidewalk. Built just six years ago, this immaculate residence boasts a striking stone facade, complemented by elegant interlocking pathways that gracefully frame the property. Step through grand double doors into a sophisticated foyer adorned with crown molding, sleek tiled flooring, and a spacious closet for effortless organization. Designed for both style and comfort, the home features soaring 10-foot ceilings on the main level with expansive, extra-high windows, while the second floor enjoys airy 9-foot ceilings, enhancing the sense of openness throughout .Welcome to a chefs dream kitchen, where form meets function. The exquisite two-level cabinetry offers a perfect balance of storage and style, seamlessly blending into the modern aesthetic. A generous island, finished with a luxurious granite countertop and built-in sink, invites both casual dining and culinary creativity. Ascend the striking hardwood staircase, beautifully accented with contemporary iron pickets, leading to thoughtfully designed living spaces. A bright and airy library, framed by charming bay windows, provides the ideal retreat for work or relaxation. The main floor is completed with a convenient laundry room offering direct access to the spacious double-car garage. Discover a private backyard sanctuary featuring a large deck, perfect for outdoor gatherings and peaceful moments. Four delightful flower beds enhance the serene ambiance, adding a touch of natural beauty to the homes exterior. With 4 spacious bedroom and 3 bathroom this residence effortlessly combines comfort and sophistication. Enjoy seamless access to top-tier amenities, shopping centers, and entertainment options, including nearby cinemas. Take in the natural beauty of surrounding conservation areas and parks, such as Harvest Hill Park and Holland Landing, where nature meets convenience
Inclusions: currently existing: stainless steel fridge, stove, range hood, dishwasher, washer, dryer, garage door opener with remote, window covering
