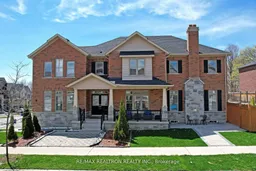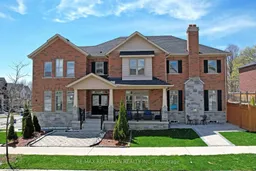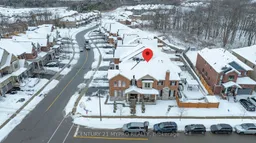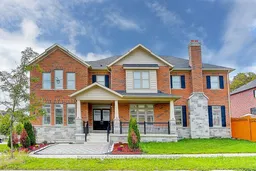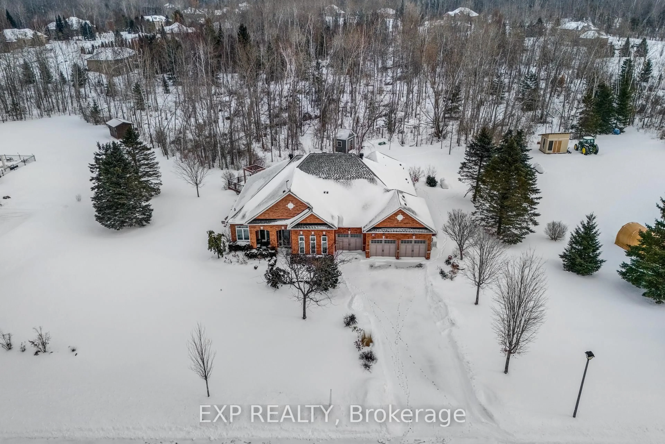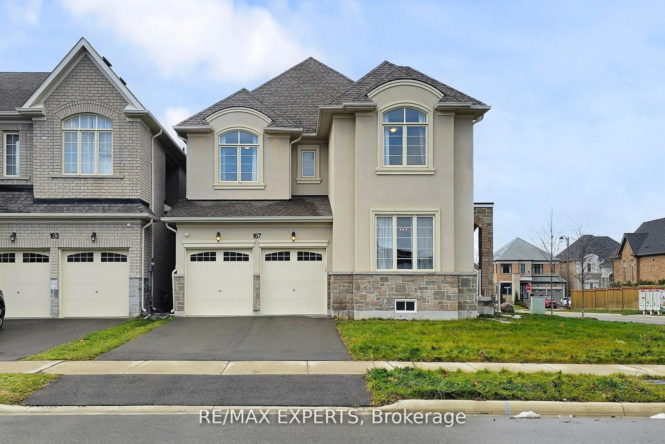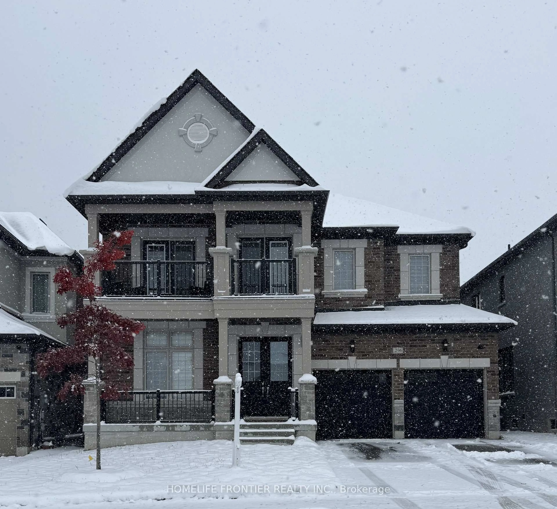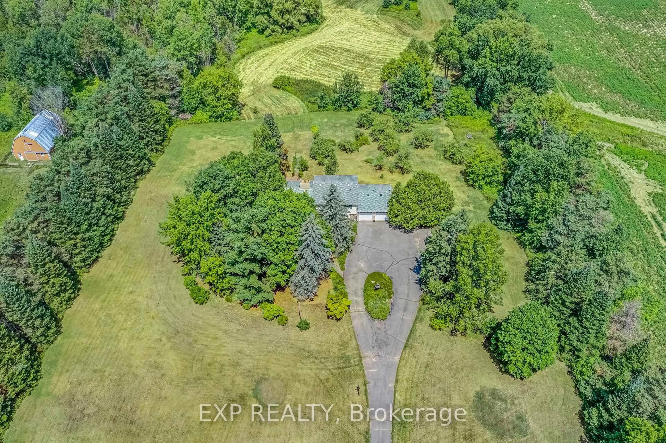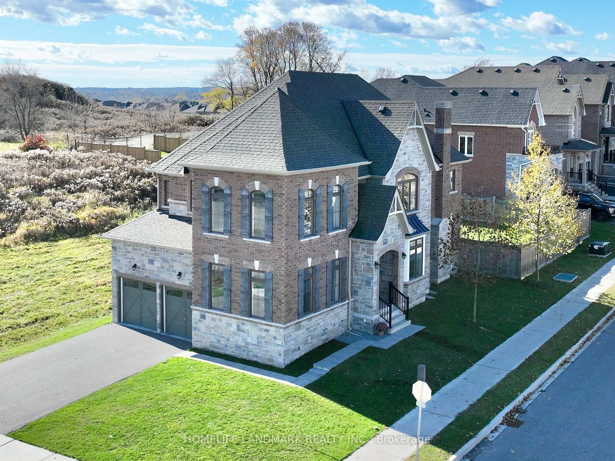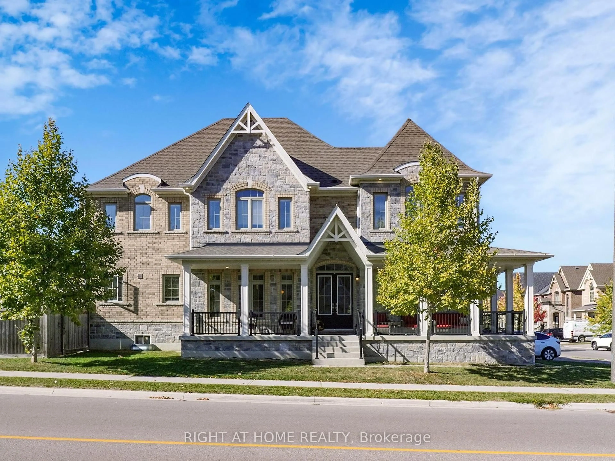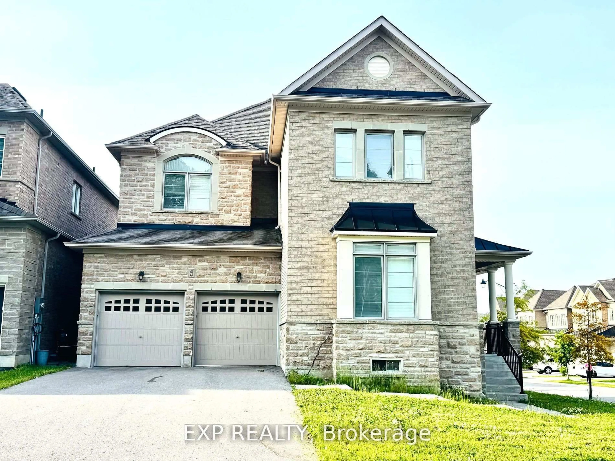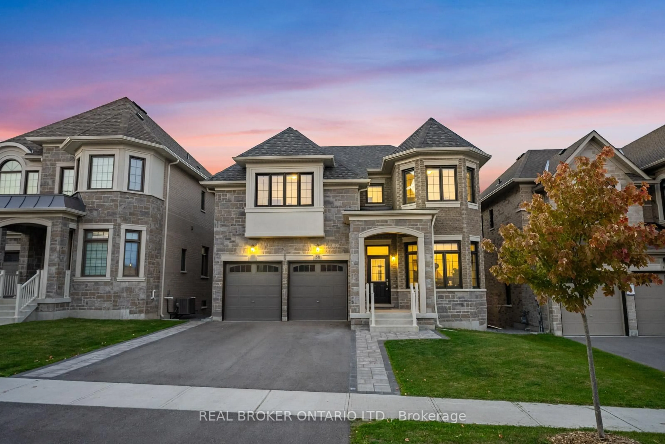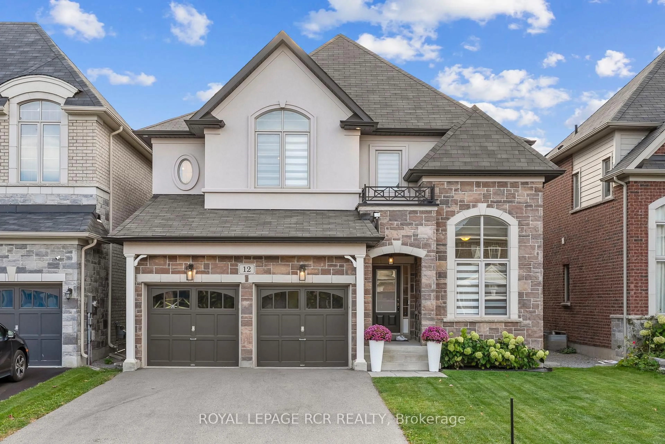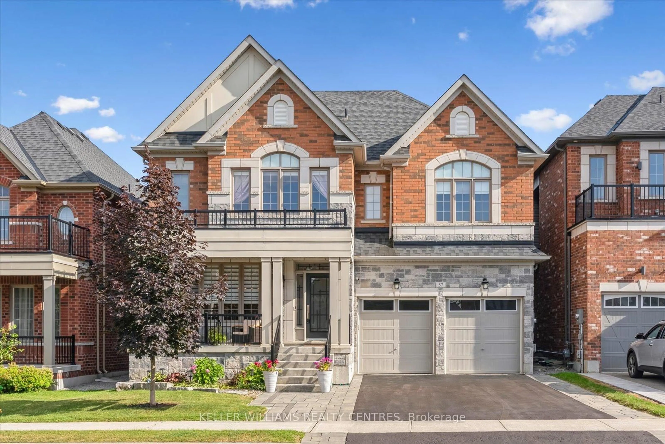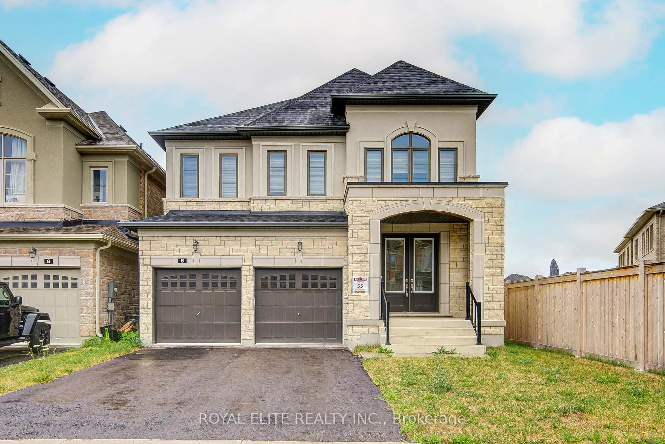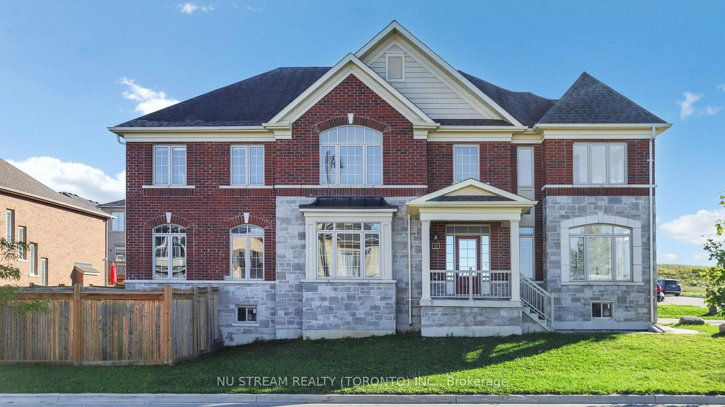Welcome to this stunning newly built 4-bedroom home in the desirable SHARON community of East Gwillimbury. Surrounded by TALL WINDOWS, the home is filled with NATURAL LIGHT and exudes warmth and elegance. The OPEN-CONCEPT KITCHEN is a chefs dream featuring a WATERFALL ISLAND, stainless steel appliances, 5-burner gas stove with pot filler and sleek fan hood, built-in oven and microwave, dishwasher, double sink with garburator, trash compactor, and instant hot water dispenser for your coffee or tea anytime. Enjoy seamless flow between the spacious living and dining areas, while the separate family room offers privacy without compromising connection. Soaring 9-foot ceilings throughout create a bright and airy atmosphere. Upstairs, you will find four generously sized bedrooms, including a grand double-door primary suite with HIS & HERS organized closets and a luxurious 5-piece ensuite featuring dual shower heads and THERAPEUTIC WATER MASSAGE -standard in all bathrooms. A second bedroom with its own ensuite makes an ideal in-law suite or 2nd primary room. Located in a fantastic, family-friendly neighborhood surrounded by scenic trails and ponds, fantastic schools this home is just minutes from Highway 404 offering easy access to Toronto and nearby amenities.** ** Bring Your Most Discerning Buyers. This Home Has It All****
Inclusions: All Existing Jenn-Air Appliances: S/S French Door Refrigerator, Built-in 5 Burner Gas Stove w/ Pot Filler, Built-in Oven & Microwave, Wine Fridge, Range Hood, Trash Compactor, Dishwasher, Front Load Large Washer & Dryer, Water Softener, All Elf, Gdos. A/C, Furnace, California Shutters, Shed, Tankless And Female Friendly Touchless Flush Toilet, Massage Bath Tub, LED Mirrors In All Washrooms. All Switches Above Ground Are Wifi Enabled. Ecobee Thermostat With Temperature Sensor In Each Room. Hard-wired Security Camera System W/Remote Access.
