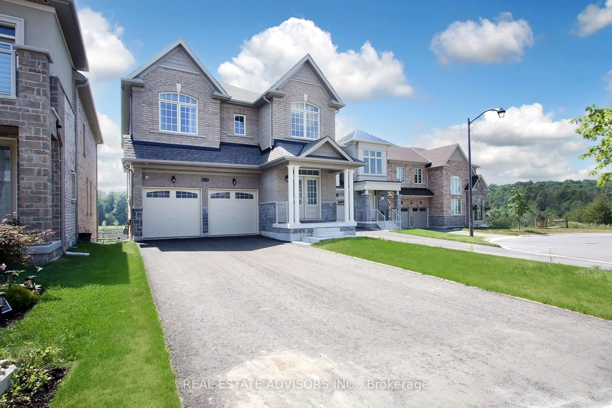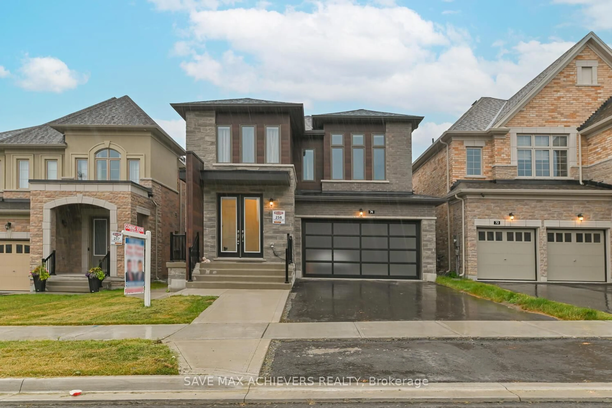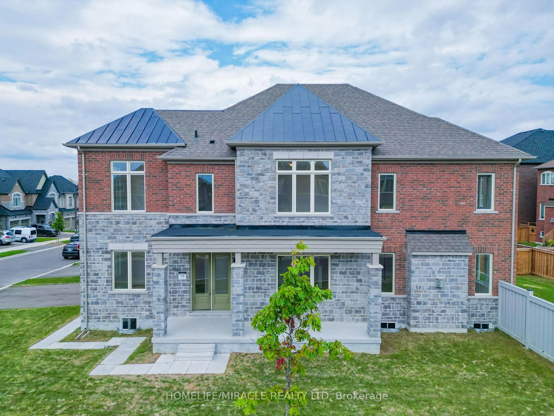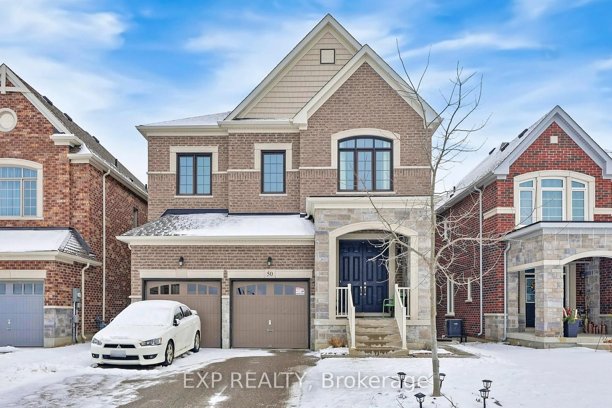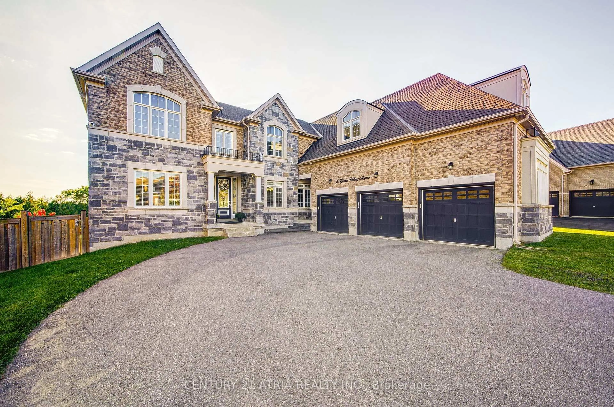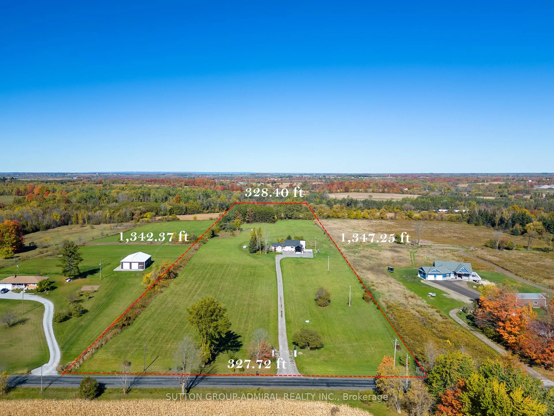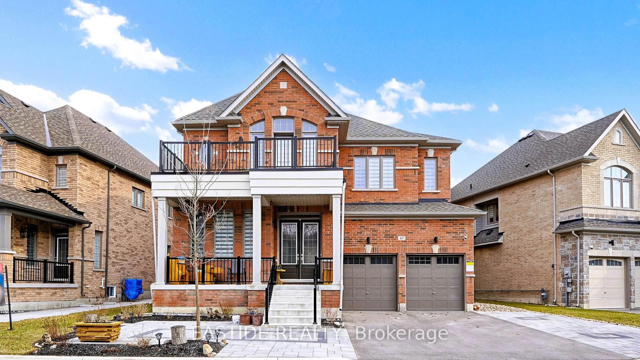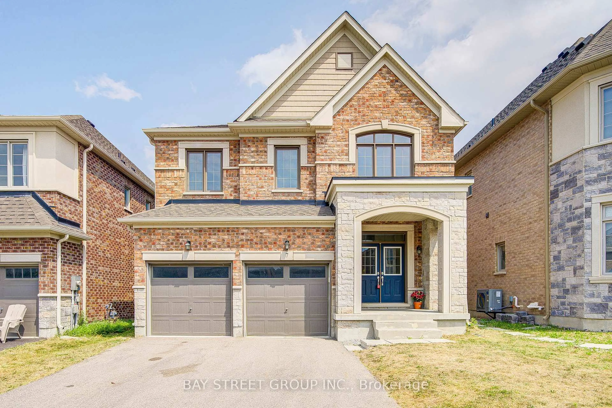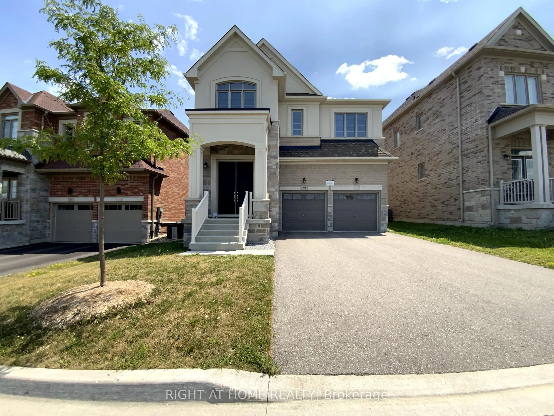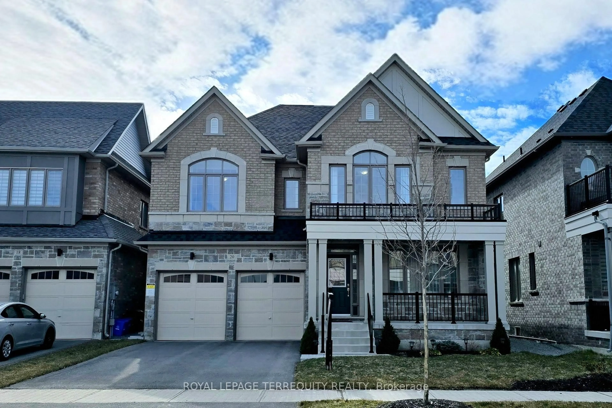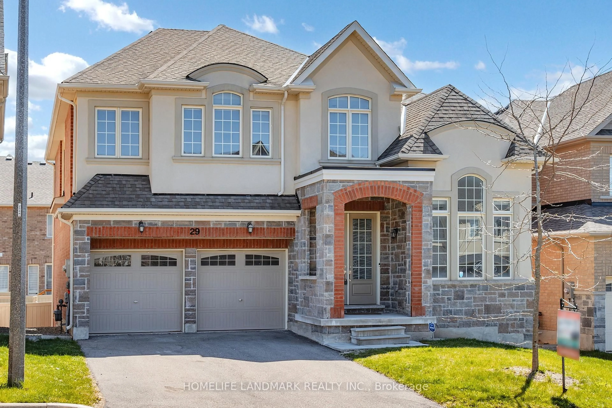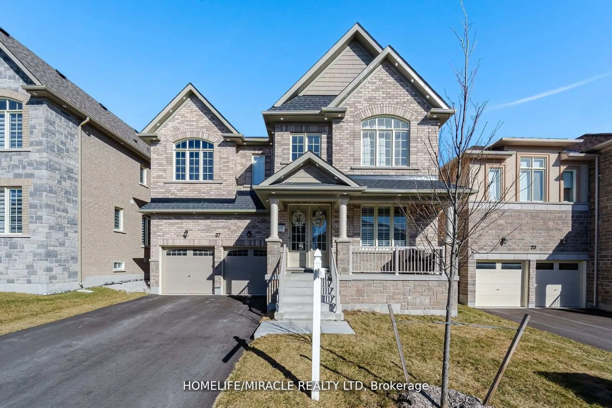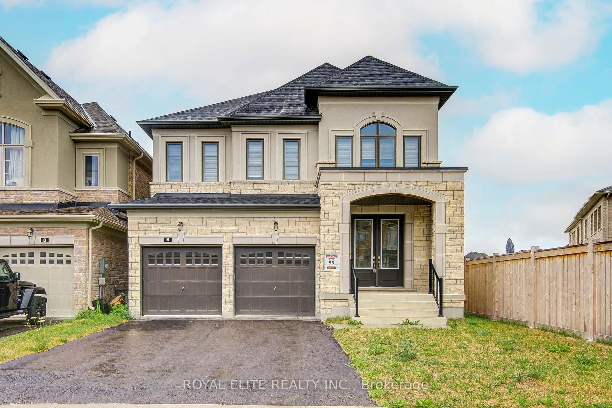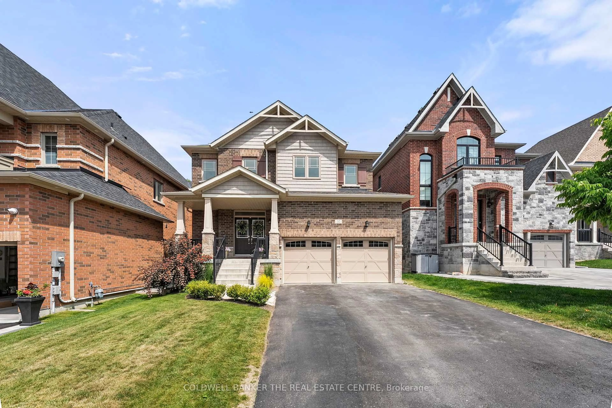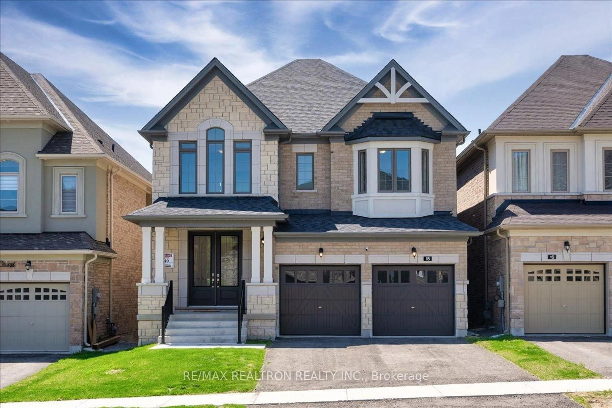154 Petal Ave (can be changed to 152 or 156) Is An Absolutely Stunning 5 Bed, 4 Bath Fully Detached Executive Home Located On A Private Court Overlooking The Ravine And Queensville Trail System In A Master Planned Community Only Minutes From The 404, Steps To Greenspace, Child Friendly Parks, A Brand New State Of The Art Community Centre, Day Care, New Schools & Quick Access To All The Amenities Of East Gwillimbury & The Town Of Newmarket. The Home Features Over $150,000 In Upgrades & Sits On An Oversized Pie Shaped Lot With Sunset Views From Your Front Porch! This Full Stone & Brick Detached Home Has Impressive Curb Appeal. Upon Entering The Home Through French Doors Under A Covered Porch, You're Welcomed By A Large Foyer With Soaring 9 Ft Ceilings. The Main Level Boasts Hardwood & Tile Floors, High-Profile Mouldings, Recessed Lighting, Upgraded Light Fixtures & Motorized Zebra Blinds. The Office/Library Offers Plenty Of Natural Light, And The Private Dining Room Has A Coffered Ceiling. The Chefs Kitchen Includes Quartz Countertops, Upgraded Stainless Steel Appliances, High-Profile Cabinetry With Gold Accents & An Eat-In Breakfast Area With A Separate Pantry/Service Room. The Great Room Features An Upgraded Waffle Ceiling, Gas Fireplace & Large Windows. The Main Floor Also Offers A 2-Piece Powder Room, A Mud Room With Fluted Glass Entry Door, A Separate Side Entrance, Direct Access To The Garage, A Double Closet & A Custom-Built Hardwood Drop Off Bench And Storage Niche. Upstairs, You'll Find 9 Ft Ceilings, 5 Bedrooms, 3 Bathrooms, A Laundry Room, And A Linen Closet. The Master Bedroom Has A Coffered Ceiling, His & Hers Walk-In Closets & A 5-Piece Ensuite Bath. Bedrooms 2 & 3 As Well As Bedrooms 4 & 5 Feature A Jack & Jill Layout Around Their Own Private 4-Piece Baths & All Rooms Include Large Windows And Closets, Each With Their Own Custom Built Organizers. This Home Has Been Tastefully Upgraded, Meticulously Maintained & Awaits Its Next Chapter With Your Family
Inclusions: Stainless Steel Refrigerator, Electric Glass Top Range, Exhaust Fan, Built-In Dishwasher, Wine Fridge. Washer And Dryer. All Window Coverings. All Electric Light Fixtures. 2 Electric Garage Door Openers & Remote(S), Digital Door Bell, TV Wall Mount, Ecobee Thermostat
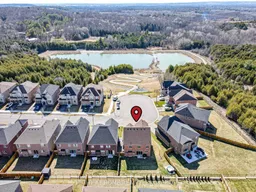 46
46

